290 Broken Lance Drive #A303, Breckenridge, CO 80424
Local realty services provided by:Better Homes and Gardens Real Estate Kenney & Company
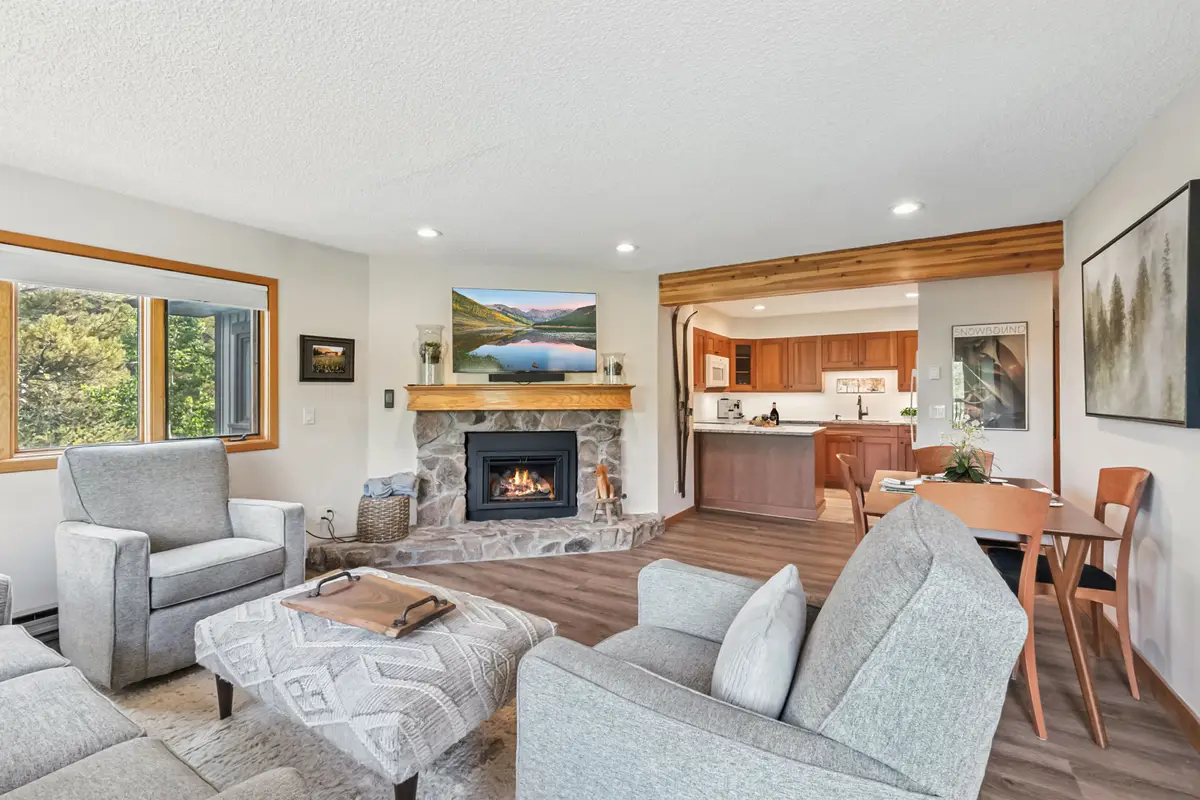
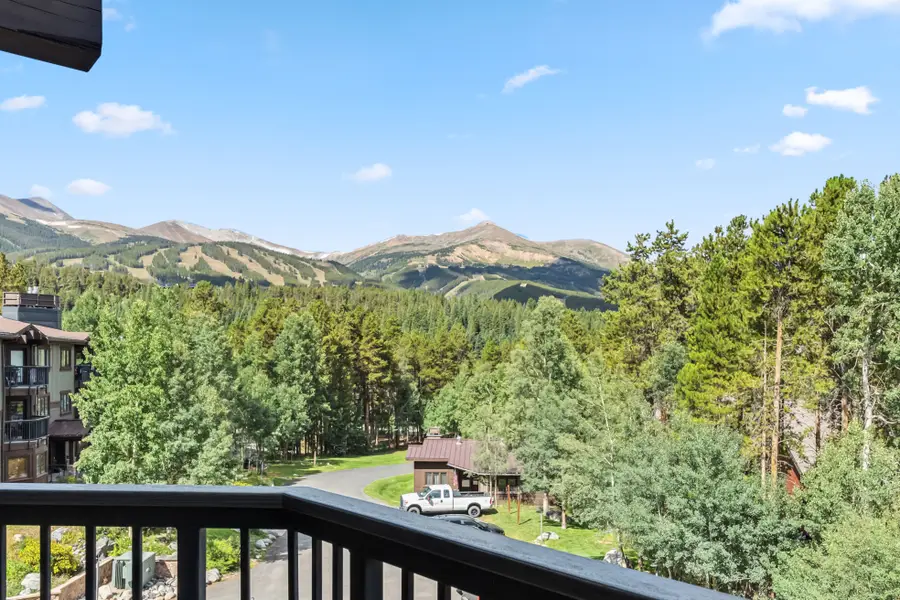
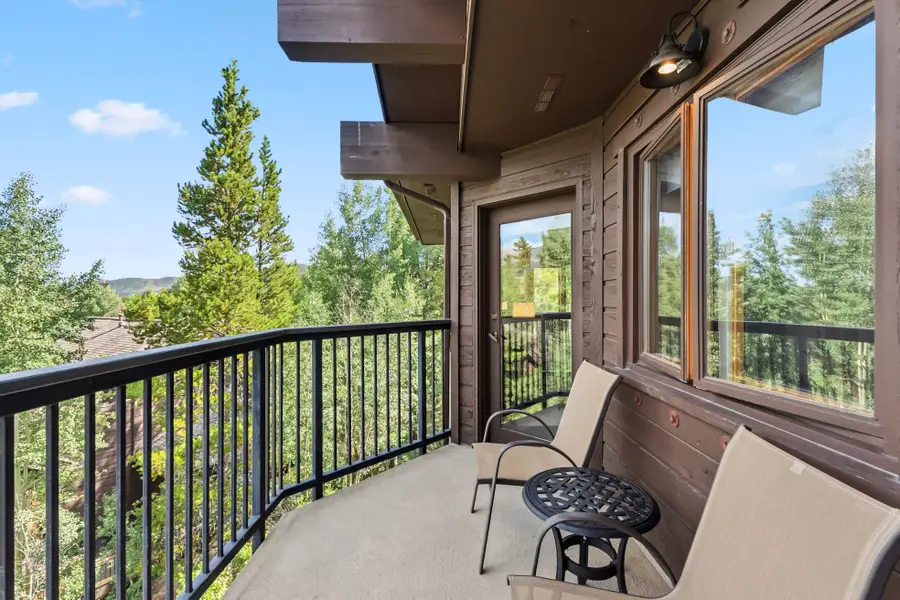
Listed by:anthony sole
Office:liv sotheby's i.r.
MLS#:S1062186
Source:CO_SAR
Price summary
- Price:$1,000,000
- Price per sq. ft.:$936.33
- Monthly HOA dues:$906.67
About this home
Corner Unit with Panoramic Breckenridge Views
This updated top-floor corner unit offers panoramic mountain views including vistas of Breckenridge Ski Resort. Originally a one-bedroom, the home has been converted and town-approved as a two-bedroom, two-bath residence.
The unit is walkable to Quick Silver Chairlift, Main Street and hiking.
The top-floor corner position provides expansive views across the valley through large windows that capture natural light throughout the day. Recent updates complement the mountain setting while the open layout takes full advantage of both the views and the unit's desirable corner location.
Building amenities include elevator access, hot tub, sauna, and steam room. The property sits within five acres of HOA-owned land, creating a level of privacy and natural space uncommon among Breckenridge condominium communities.
This natural setting provides a peaceful environment while maintaining convenient access to skiing and village amenities. The established landscaping and preserved terrain offer residents a more private mountain living experience.
With the two-bedroom conversion complete and town approvals in place, the home is ready for immediate occupancy. The combination of corner views, recent updates, and the community's unique five-acre natural setting makes this an attractive opportunity in Breckenridge's condominium market.
Contact an agent
Home facts
- Year built:1985
- Listing Id #:S1062186
- Added:1 day(s) ago
- Updated:August 20, 2025 at 06:39 PM
Rooms and interior
- Bedrooms:2
- Total bathrooms:2
- Full bathrooms:2
- Living area:1,068 sq. ft.
Heating and cooling
- Heating:Electric
Structure and exterior
- Roof:Asphalt
- Year built:1985
- Building area:1,068 sq. ft.
- Lot area:4.24 Acres
Utilities
- Water:Public, Water Available
- Sewer:Connected, Public Sewer, Sewer Available, Sewer Connected
Finances and disclosures
- Price:$1,000,000
- Price per sq. ft.:$936.33
- Tax amount:$2,668 (2024)
New listings near 290 Broken Lance Drive #A303
- New
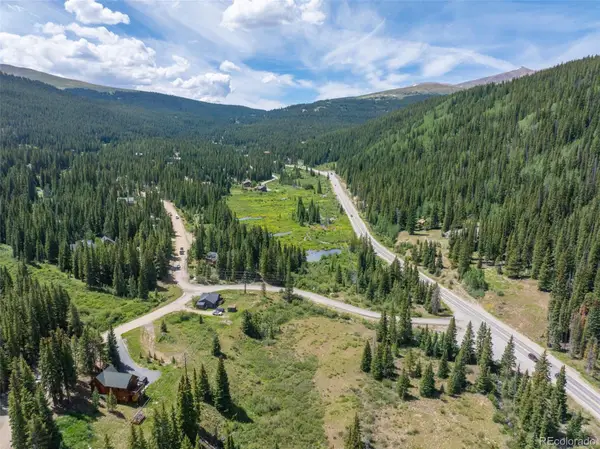 $265,000Active1.22 Acres
$265,000Active1.22 Acres67 Quandary Road, Breckenridge, CO 80424
MLS# 9883280Listed by: RE/MAX PROPERTIES OF THE SUMMIT - New
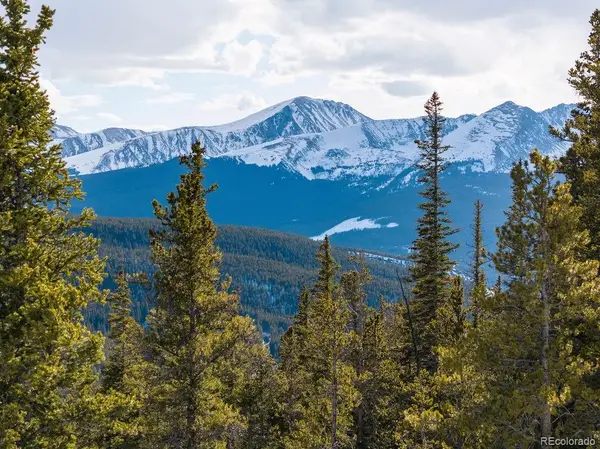 $1,950,000Active5.13 Acres
$1,950,000Active5.13 Acres20 Cumberland Drive, Breckenridge, CO 80424
MLS# 7546757Listed by: SLIFER SMITH AND FRAMPTON REAL ESTATE - New
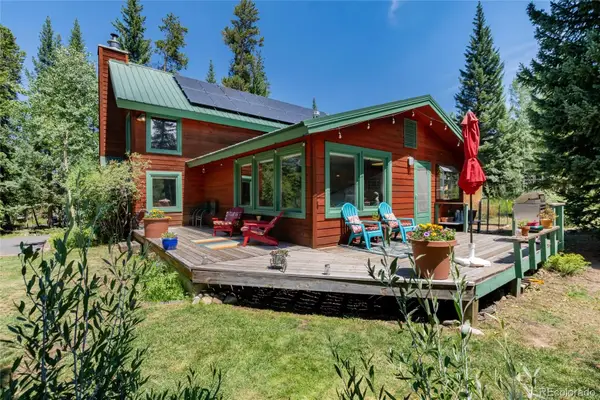 $2,199,000Active2 beds 3 baths2,304 sq. ft.
$2,199,000Active2 beds 3 baths2,304 sq. ft.108 N Gold Flake Terrace, Breckenridge, CO 80424
MLS# 6548634Listed by: RE/MAX PROPERTIES OF THE SUMMIT - New
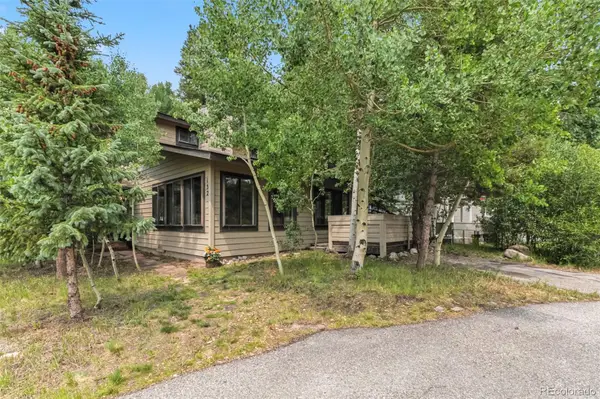 $1,065,000Active4 beds 3 baths1,770 sq. ft.
$1,065,000Active4 beds 3 baths1,770 sq. ft.132 Reiling Road, Breckenridge, CO 80424
MLS# 4442506Listed by: MOUNTAIN HOMES AND REAL ESTATE - New
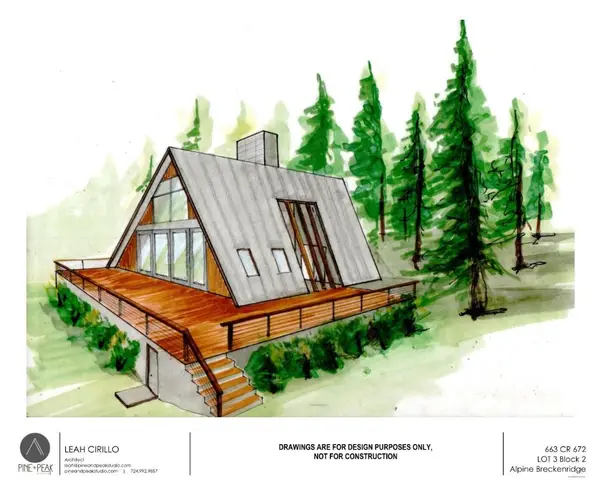 $325,000Active0.51 Acres
$325,000Active0.51 Acres663 Cr 672, Breckenridge, CO 80424
MLS# S1062103Listed by: CIRILLO GROUP - New
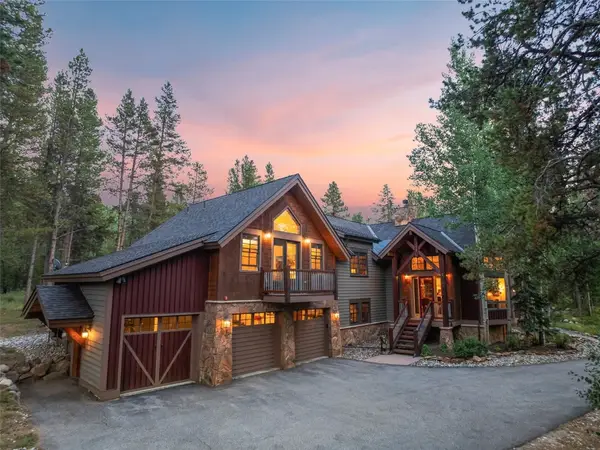 $3,395,000Active5 beds 5 baths4,228 sq. ft.
$3,395,000Active5 beds 5 baths4,228 sq. ft.116 Dyer Trail, Breckenridge, CO 80424
MLS# S1062107Listed by: SLIFER SMITH & FRAMPTON R.E. - New
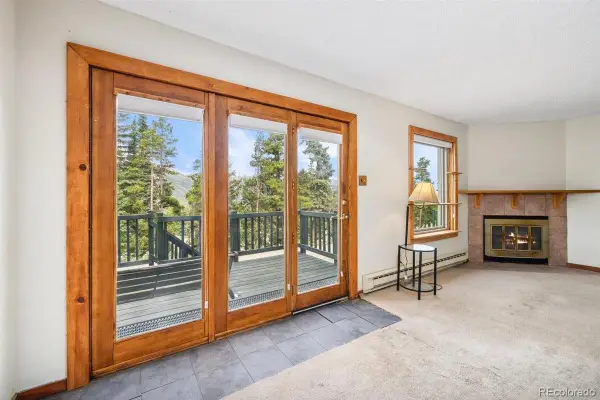 $670,000Active2 beds 2 baths1,095 sq. ft.
$670,000Active2 beds 2 baths1,095 sq. ft.72 Atlantic Lode Road, Breckenridge, CO 80424
MLS# 2624712Listed by: KENTWOOD REAL ESTATE DTC, LLC - New
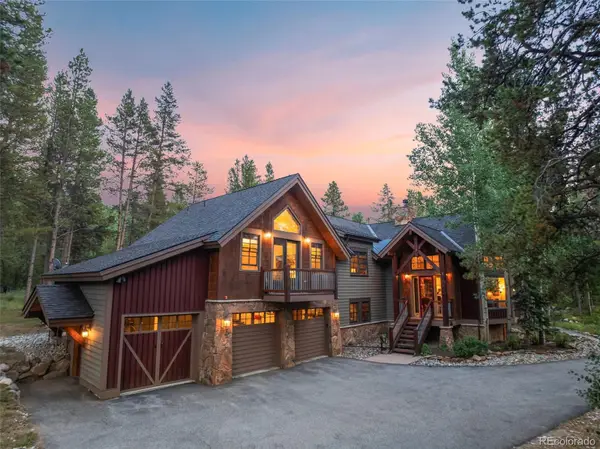 $3,395,000Active5 beds 5 baths4,228 sq. ft.
$3,395,000Active5 beds 5 baths4,228 sq. ft.116 Dyer Trail, Breckenridge, CO 80424
MLS# 3099202Listed by: SLIFER SMITH & FRAMPTON - SUMMIT COUNTY - New
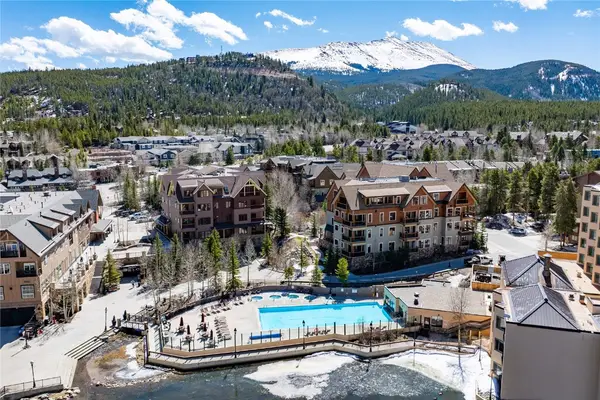 $2,700,000Active3 beds 3 baths1,986 sq. ft.
$2,700,000Active3 beds 3 baths1,986 sq. ft.600 Columbine Road #5310, Breckenridge, CO 80424
MLS# S1062130Listed by: FIRST TRACKS REAL ESTATE

