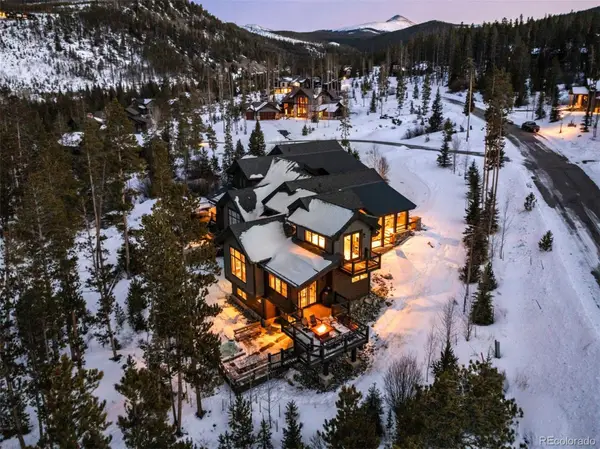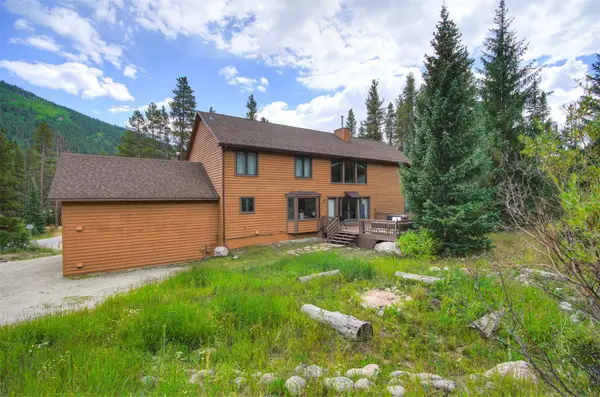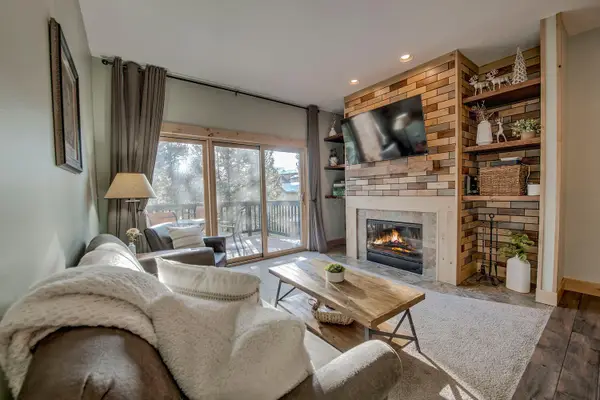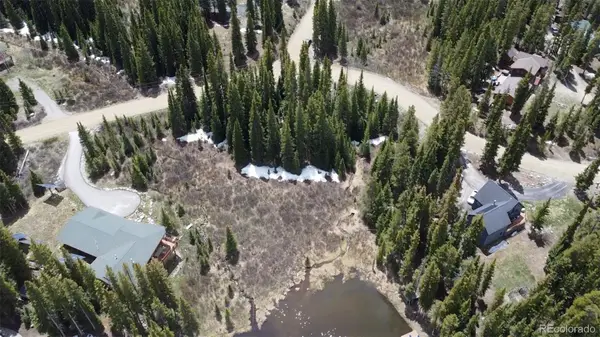293 Settlers Drive, Breckenridge, CO 80424
Local realty services provided by:Better Homes and Gardens Real Estate Kenney & Company
293 Settlers Drive,Breckenridge, CO 80424
$2,199,000
- 4 Beds
- 5 Baths
- 2,745 sq. ft.
- Multi-family
- Active
Upcoming open houses
- Thu, Feb 1211:00 am - 02:00 pm
Listed by: dak dice, kirk dice
Office: breckenridge associates r.e.
MLS#:S1059460
Source:CO_SAR
Price summary
- Price:$2,199,000
- Price per sq. ft.:$801.09
- Monthly HOA dues:$595
About this home
PRICE REDUCED! This generously proportioned 4-bedroom, 4.5-bathroom three-level duplex combines a contemporary, elevated aesthetic with ski-in ski-out access to the Breckenridge Nordic Center and a one-minute drive to Peak 8 for downhill skiing. Completely renovated in 2023/24, this unit features new wood and stone floors, interior staircase and railings, gas fireplace with Dekton surround, built-in cabinetry & shelving, kitchen appliances, bathroom fixtures & finishes, home gym, Swedish-style barrel sauna, and electric charger in the garage plus a private driveway. All new furnishings throughout. With spectacular mountain views from the top floor, beautiful pines & aspens from the main floor, and sheltered sauna access from the lower level, this is a true mountain retreat. Lightly lived in and not rented for over 15 years, the unit is in exceptional condition. Just steps from 23 acres of protected hiking, biking and cross-country skiing trails at the Cucumber Gulch Reserve and a one-minute walk to the free bus to ski & town, this unit is ideally situated for the best of quiet, contemporary living and access to all that Breckenridge has to offer. Units of this size, configuration, modernity, and location rarely come on the market.
Contact an agent
Home facts
- Year built:1996
- Listing ID #:S1059460
- Added:244 day(s) ago
- Updated:February 10, 2026 at 04:13 AM
Rooms and interior
- Bedrooms:4
- Total bathrooms:5
- Full bathrooms:4
- Half bathrooms:1
- Living area:2,745 sq. ft.
Heating and cooling
- Heating:Baseboard, Individual, Natural Gas
Structure and exterior
- Roof:Shingle
- Year built:1996
- Building area:2,745 sq. ft.
- Lot area:0.14 Acres
Utilities
- Water:Public, Water Available
- Sewer:Connected, Public Sewer, Sewer Available, Sewer Connected
Finances and disclosures
- Price:$2,199,000
- Price per sq. ft.:$801.09
- Tax amount:$7,906 (2024)
New listings near 293 Settlers Drive
- Open Sat, 11am to 2pmNew
 $2,495,000Active3 beds 4 baths2,822 sq. ft.
$2,495,000Active3 beds 4 baths2,822 sq. ft.713 Fairways Drive, Breckenridge, CO 80424
MLS# S1066220Listed by: LIV SOTHEBY'S I.R. - Open Sat, 11am to 2pmNew
 $2,495,000Active3 beds 4 baths2,921 sq. ft.
$2,495,000Active3 beds 4 baths2,921 sq. ft.713 Fairways Drive, Breckenridge, CO 80424
MLS# 3764446Listed by: LIV SOTHEBYS INTERNATIONAL REALTY- BRECKENRIDGE - New
 $985,000Active1 beds 1 baths809 sq. ft.
$985,000Active1 beds 1 baths809 sq. ft.110 S Park Avenue #124, Breckenridge, CO 80424
MLS# 9343083Listed by: MAKE REAL ESTATE - New
 $5,000,000Active5 beds 6 baths5,072 sq. ft.
$5,000,000Active5 beds 6 baths5,072 sq. ft.257 Barton Ridge Drive, Breckenridge, CO 80424
MLS# S1066199Listed by: BRECKENRIDGE ASSOCIATES R.E. - New
 $3,600,000Active4 beds 5 baths2,874 sq. ft.
$3,600,000Active4 beds 5 baths2,874 sq. ft.441 River Park Drive, Breckenridge, CO 80424
MLS# S1066191Listed by: BRECKENRIDGE ASSOCIATES R.E. - New
 $1,750,000Active6 beds 5 baths5,348 sq. ft.
$1,750,000Active6 beds 5 baths5,348 sq. ft.6871 Highway 9, Blue River, CO 80424
MLS# S1066173Listed by: MILEHIMODERN, LLC - New
 $1,320,000Active3 beds 3 baths1,907 sq. ft.
$1,320,000Active3 beds 3 baths1,907 sq. ft.41 Washington Lode, Breckenridge, CO 80424
MLS# S1066119Listed by: OMNI REAL ESTATE - New
 $1,320,000Active3 beds 3 baths1,907 sq. ft.
$1,320,000Active3 beds 3 baths1,907 sq. ft.45 Washington Lode, Breckenridge, CO 80424
MLS# S1066120Listed by: OMNI REAL ESTATE - New
 $414,900Active0.89 Acres
$414,900Active0.89 Acres14 Rena Road, Breckenridge, CO 80424
MLS# 5668124Listed by: EXP REALTY, LLC - New
 $1,320,000Active3 beds 3 baths1,907 sq. ft.
$1,320,000Active3 beds 3 baths1,907 sq. ft.41 Washington Lode, Breckenridge, CO 80424
MLS# 7867600Listed by: OMNI REAL ESTATE COMPANY INC

