297 Robertson Lane, Breckenridge, CO 80424
Local realty services provided by:Better Homes and Gardens Real Estate Kenney & Company
Listed by: taryn brooke
Office: re/max properties of the summit
MLS#:S1059722
Source:CO_SAR
Price summary
- Price:$1,590,000
- Price per sq. ft.:$631.96
- Monthly HOA dues:$79.33
About this home
Completed in 2025 by award-winning Summit County Parade of Homes builder Travis Construction, this new construction 3-bedroom, 2.5-bath mountain home emphasizes craftsmanship, efficiency, and long-term livability. Inside, alder and Douglas fir accents, vaulted ceilings, and custom lighting create a warm modern-mountain feel. The open kitchen includes new GE appliances, alder cabinetry, and generous counter space. The primary ensuite is a true retreat, offering a spacious bedroom that opens to a private terrace overlooking the Hoosier Ridge Mountain range. The thoughtfully designed primary bath features a soaking tub with skylight, separate glass-enclosed shower, and an expanded dual-sink vanity, complemented by a generous walk-in closet that adds everyday functionality. Set on a level, wooded half-acre lot, the property offers a sense of seclusion, with outdoor spaces designed to be enjoyed throughout the day. The backyard provides a particularly peaceful setting for taking in views of Quandary Peak, while remaining well screened from the road. A heated two-car garage with EV-charging port adds convenience, while durable materials—including fiber-cement siding, Low-E Pella windows and doors, a Timberline roof, and net energy–ready infrastructure—were selected for longevity and reliable performance in mountain conditions. As part of Northstar Village, the property benefits from private road access and architectural guidelines that help preserve the neighborhood’s distinctive alpine character. Whether enjoyed for ski-season getaways, a cool summer retreat for hiking and biking adventures, or as a low-upkeep, energy-efficient home base year-round, this newly completed home offers exceptional new-construction quality with convenient, drive-free access to forest trails and unspoiled wilderness. Now available for showings by appointment.
Contact an agent
Home facts
- Year built:2023
- Listing ID #:S1059722
- Added:222 day(s) ago
- Updated:January 07, 2026 at 03:34 PM
Rooms and interior
- Bedrooms:3
- Total bathrooms:3
- Full bathrooms:2
- Half bathrooms:1
- Living area:2,516 sq. ft.
Heating and cooling
- Heating:Radiant, Radiant Floor
Structure and exterior
- Roof:Shingle
- Year built:2023
- Building area:2,516 sq. ft.
- Lot area:0.5 Acres
Schools
- High school:Summit
- Middle school:Summit
- Elementary school:Breckenridge
Utilities
- Water:Private, Well
- Sewer:Septic Available, Septic Tank
Finances and disclosures
- Price:$1,590,000
- Price per sq. ft.:$631.96
- Tax amount:$5,619 (2024)
New listings near 297 Robertson Lane
- New
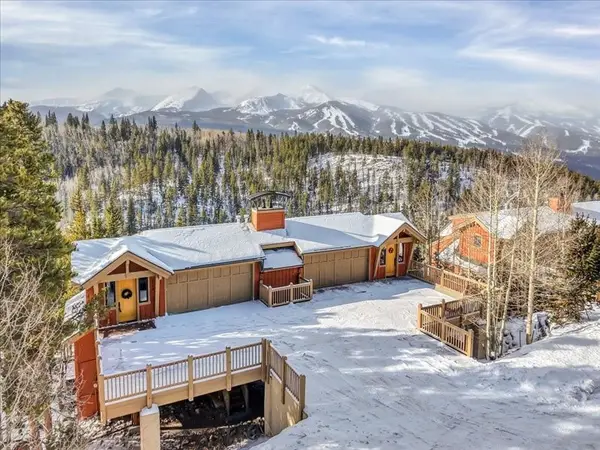 $1,725,000Active3 beds 3 baths1,972 sq. ft.
$1,725,000Active3 beds 3 baths1,972 sq. ft.2584 Boreas Pass Road, Breckenridge, CO 80424
MLS# S1065984Listed by: BRECKENRIDGE ASSOCIATES R.E. - New
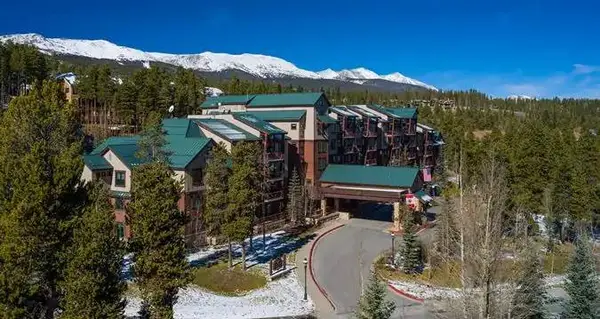 $9,000Active3 beds 2 baths1,342 sq. ft.
$9,000Active3 beds 2 baths1,342 sq. ft.500 Village Road #206 317, Breckenridge, CO 80424
MLS# S1065989Listed by: JOVAN INC. 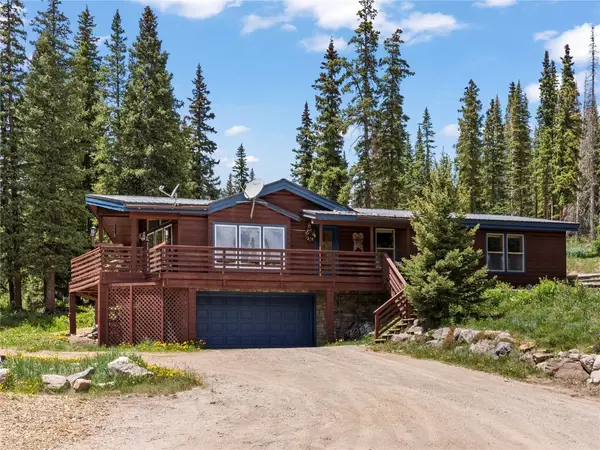 $899,000Active3 beds 2 baths1,635 sq. ft.
$899,000Active3 beds 2 baths1,635 sq. ft.89 Lee Lane, Breckenridge, CO 80424
MLS# S1061155Listed by: PAFFRATH & THOMAS R.E.S.C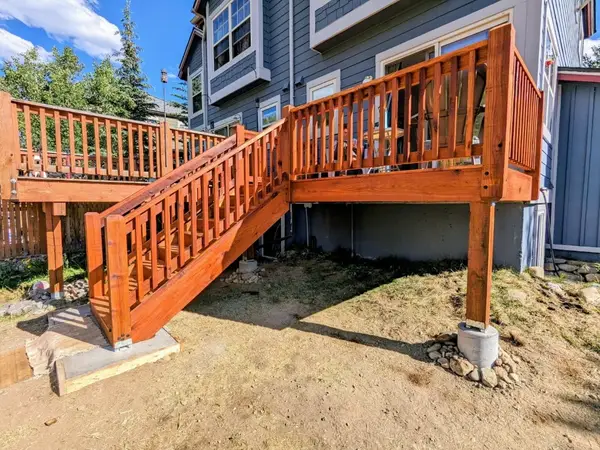 $256,049Pending2 beds 2 baths902 sq. ft.
$256,049Pending2 beds 2 baths902 sq. ft.96 Locals Lane #A1, Breckenridge, CO 80424
MLS# S1065939Listed by: BERKSHIRE HATHAWAY HOMESERVICES COLORADO REAL ESTA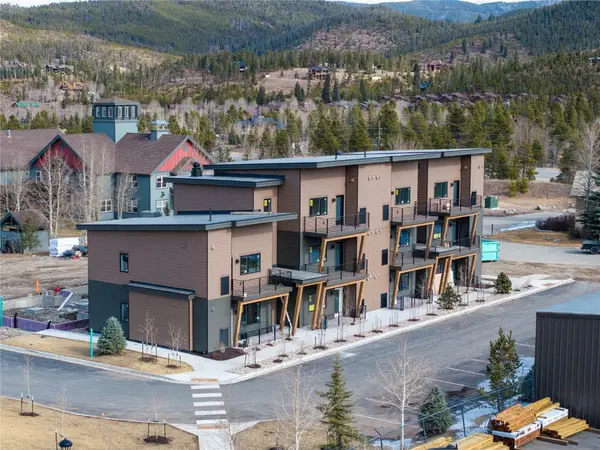 $385,000Pending1 beds 1 baths655 sq. ft.
$385,000Pending1 beds 1 baths655 sq. ft.350 Stan Miller #203, Breckenridge, CO 80424
MLS# S1065734Listed by: THE REAL ESTATE GROUP- New
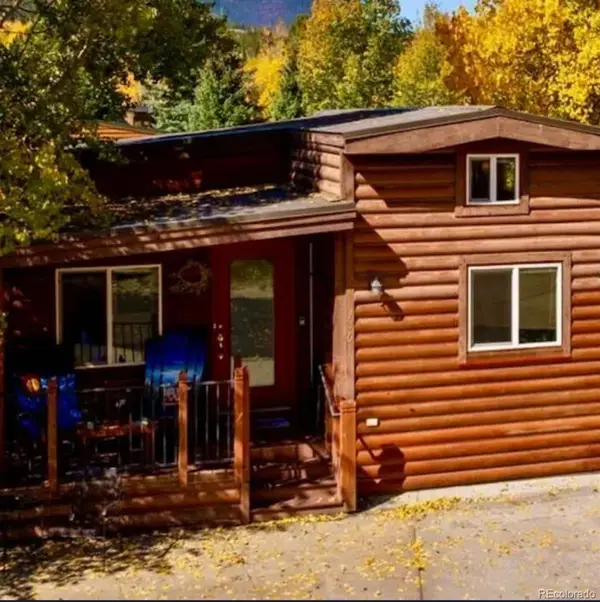 $807,596Active1 beds 1 baths749 sq. ft.
$807,596Active1 beds 1 baths749 sq. ft.85 Revett Drive #140, Breckenridge, CO 80424
MLS# 2541803Listed by: EXP REALTY, LLC - New
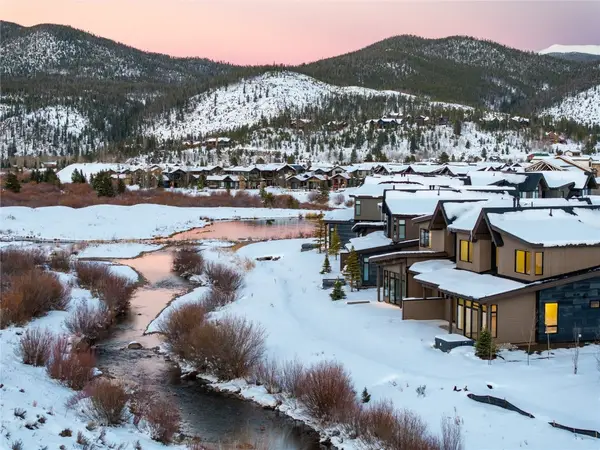 $2,850,000Active4 beds 5 baths3,042 sq. ft.
$2,850,000Active4 beds 5 baths3,042 sq. ft.336 Monitor Drive, Breckenridge, CO 80424
MLS# S1065900Listed by: THE REAL ESTATE GROUP - New
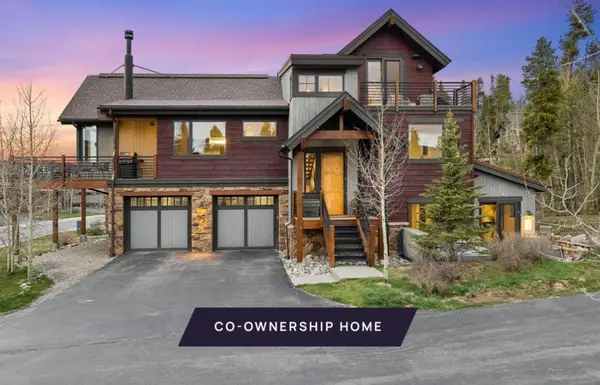 $700,000Active4 beds 5 baths3,234 sq. ft.
$700,000Active4 beds 5 baths3,234 sq. ft.16 Luisa Drive, Breckenridge, CO 80424
MLS# S1065944Listed by: 8Z REAL ESTATE - New
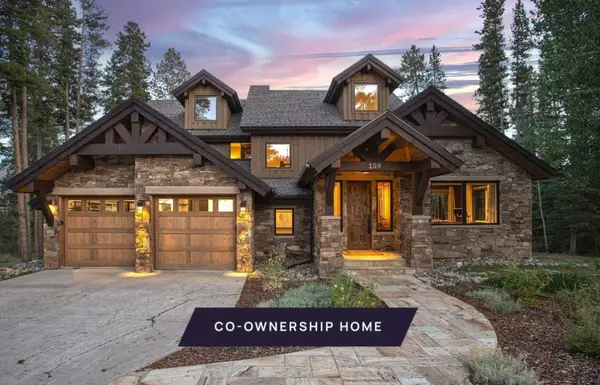 $655,000Active5 beds 4 baths4,253 sq. ft.
$655,000Active5 beds 4 baths4,253 sq. ft.108 Windwood Circle, Breckenridge, CO 80424
MLS# S1065941Listed by: 8Z REAL ESTATE - New
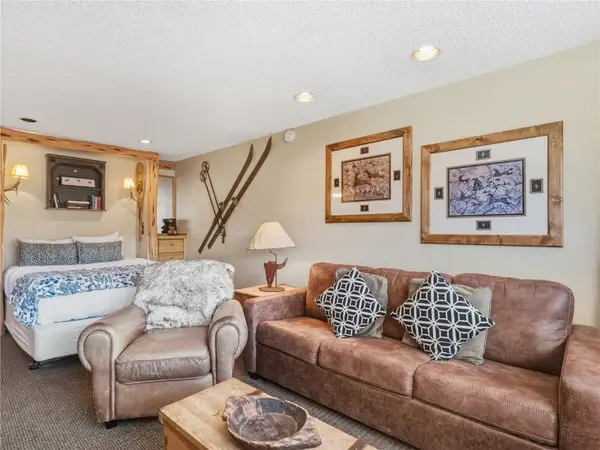 $580,000Active-- beds 1 baths396 sq. ft.
$580,000Active-- beds 1 baths396 sq. ft.535 S Park Avenue #214, Breckenridge, CO 80424
MLS# S1065902Listed by: COLDWELL BANKER MOUNTAIN PROPERTIES
