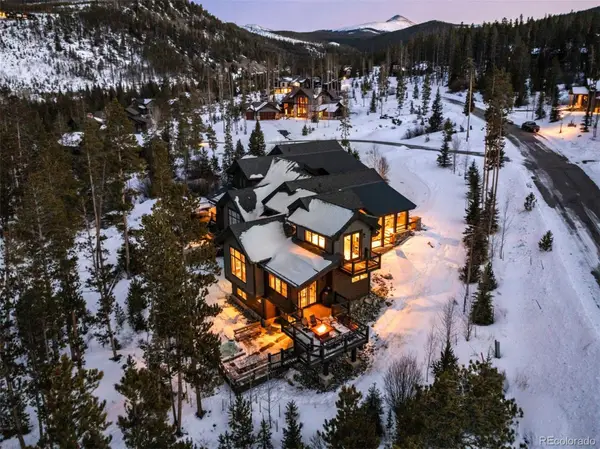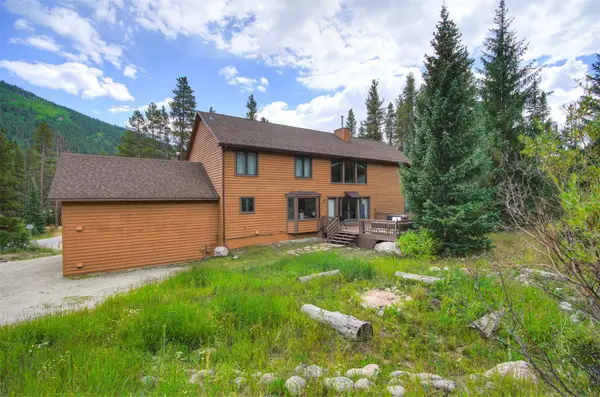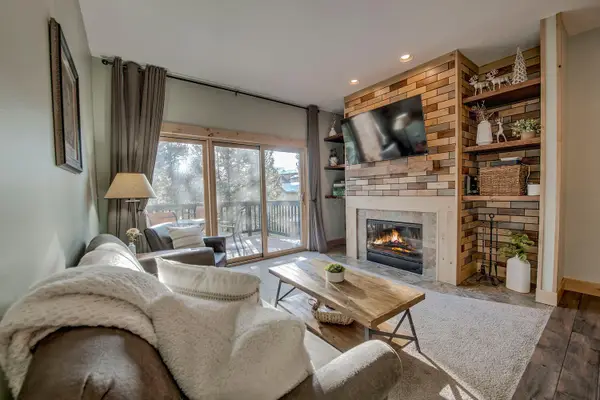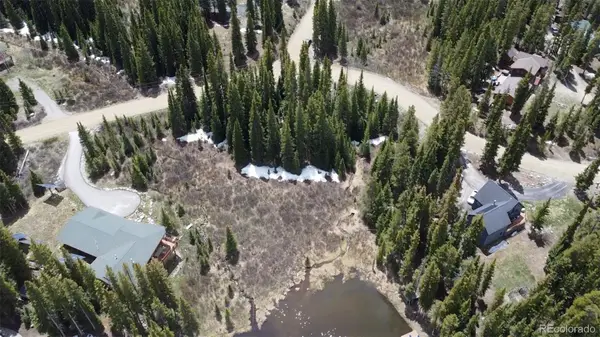3 Barney Ford Drive, Breckenridge, CO 80424
Local realty services provided by:Better Homes and Gardens Real Estate Kenney & Company
3 Barney Ford Drive,Breckenridge, CO 80424
$7,950,000
- 5 Beds
- 6 Baths
- 5,380 sq. ft.
- Single family
- Pending
Listed by: jeffrey mooreJEFFMOORE@SLIFERSUMMIT.COM,970-390-2269
Office: slifer smith & frampton - summit county
MLS#:2728370
Source:ML
Price summary
- Price:$7,950,000
- Price per sq. ft.:$1,477.7
- Monthly HOA dues:$14.58
About this home
This brand-new modern masterpiece designed by Suzanne Allen-Sabo & constructed by Rockridge Building Company is ready for your next chapter of mountain ownership. Wind your way down the private lane to your secluded enclave on over 2 acres. The thoughtfully scaled interior coupled with expansive floor to ceiling windows, captures some of the best views on the market which encompass Buffalo Mountain all the way to Peak 10 of the Breckenridge Ski Resort.
This residence is all about gathering friends & family together while affording the utmost in main floor living convenience. The great room has modern wood ceilings supported by steel beams and anchored by a massive fireplace to gather around on snowy nights. The chef’s kitchen offers high-end Thermador appliances, abundant cabinetry, and expansive counter space. The dining room is surrounded by glass on two sides, perfect to watch the alpenglow and snowcats as you enjoy the evening. The heated outdoor deck has glass balcony railing, a dramatic iron firepit, and the same expansive mountain views that create an exceptional setting for entertaining or relaxing while connecting with nature.
The first-floor primary suite is dedicated to its own private wing with uninterrupted views of the dramatic Peaks, 1, 2 & 3. The primary bath also has views from the soaking tub & well-appointed shower along with a outfitted California Closet design. The upper level has a private suite with its own bath, paired with a glass-walled flex space, intentionally designed to fill the interior with natural light.
The lower level offers a cozy entertainment area with a walk-behind bar, wine room, pool table, & comfortable seating for evenings filled with movies & sports. The walk-out design leads to a covered hot tub, perfect for enjoying the outdoors in any weather. This level also includes three additional guest suites, including a custom bunk room. The oversized tandem three car garage is ideal for all your mountain gear!
Contact an agent
Home facts
- Year built:2023
- Listing ID #:2728370
Rooms and interior
- Bedrooms:5
- Total bathrooms:6
- Full bathrooms:2
- Half bathrooms:1
- Living area:5,380 sq. ft.
Heating and cooling
- Heating:Radiant
Structure and exterior
- Roof:Composition, Metal
- Year built:2023
- Building area:5,380 sq. ft.
- Lot area:2.14 Acres
Schools
- High school:Summit
- Middle school:Summit
- Elementary school:Breckenridge
Utilities
- Water:Public
- Sewer:Public Sewer
Finances and disclosures
- Price:$7,950,000
- Price per sq. ft.:$1,477.7
- Tax amount:$6,199 (2024)
New listings near 3 Barney Ford Drive
- Open Sat, 11am to 2pmNew
 $2,495,000Active3 beds 4 baths2,822 sq. ft.
$2,495,000Active3 beds 4 baths2,822 sq. ft.713 Fairways Drive, Breckenridge, CO 80424
MLS# S1066220Listed by: LIV SOTHEBY'S I.R. - Open Sat, 11am to 2pmNew
 $2,495,000Active3 beds 4 baths2,921 sq. ft.
$2,495,000Active3 beds 4 baths2,921 sq. ft.713 Fairways Drive, Breckenridge, CO 80424
MLS# 3764446Listed by: LIV SOTHEBYS INTERNATIONAL REALTY- BRECKENRIDGE - New
 $985,000Active1 beds 1 baths809 sq. ft.
$985,000Active1 beds 1 baths809 sq. ft.110 S Park Avenue #124, Breckenridge, CO 80424
MLS# 9343083Listed by: MAKE REAL ESTATE - New
 $5,000,000Active5 beds 6 baths5,072 sq. ft.
$5,000,000Active5 beds 6 baths5,072 sq. ft.257 Barton Ridge Drive, Breckenridge, CO 80424
MLS# S1066199Listed by: BRECKENRIDGE ASSOCIATES R.E. - New
 $3,600,000Active4 beds 5 baths2,874 sq. ft.
$3,600,000Active4 beds 5 baths2,874 sq. ft.441 River Park Drive, Breckenridge, CO 80424
MLS# S1066191Listed by: BRECKENRIDGE ASSOCIATES R.E. - New
 $1,750,000Active6 beds 5 baths5,348 sq. ft.
$1,750,000Active6 beds 5 baths5,348 sq. ft.6871 Highway 9, Blue River, CO 80424
MLS# S1066173Listed by: MILEHIMODERN, LLC - New
 $1,320,000Active3 beds 3 baths1,907 sq. ft.
$1,320,000Active3 beds 3 baths1,907 sq. ft.41 Washington Lode, Breckenridge, CO 80424
MLS# S1066119Listed by: OMNI REAL ESTATE - New
 $1,320,000Active3 beds 3 baths1,907 sq. ft.
$1,320,000Active3 beds 3 baths1,907 sq. ft.45 Washington Lode, Breckenridge, CO 80424
MLS# S1066120Listed by: OMNI REAL ESTATE - New
 $414,900Active0.89 Acres
$414,900Active0.89 Acres14 Rena Road, Breckenridge, CO 80424
MLS# 5668124Listed by: EXP REALTY, LLC - New
 $1,320,000Active3 beds 3 baths1,907 sq. ft.
$1,320,000Active3 beds 3 baths1,907 sq. ft.41 Washington Lode, Breckenridge, CO 80424
MLS# 7867600Listed by: OMNI REAL ESTATE COMPANY INC

