306 Robertson Lane, Breckenridge, CO 80424
Local realty services provided by:Better Homes and Gardens Real Estate Kenney & Company
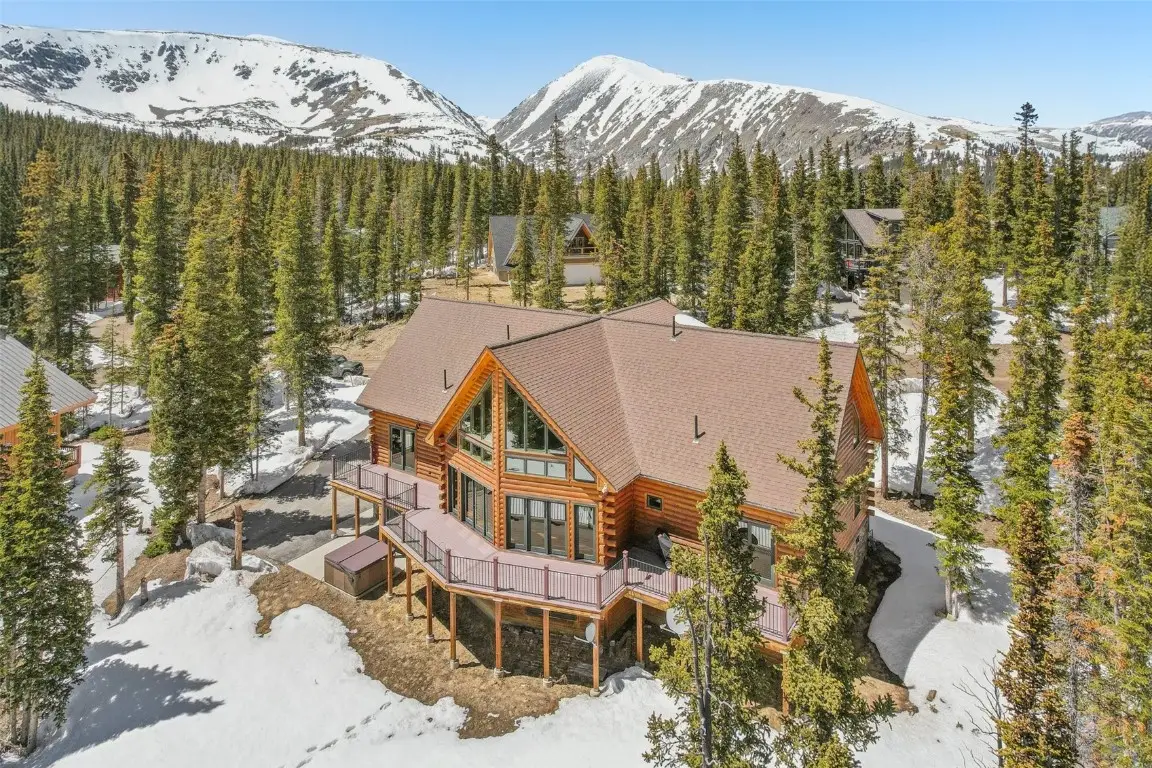
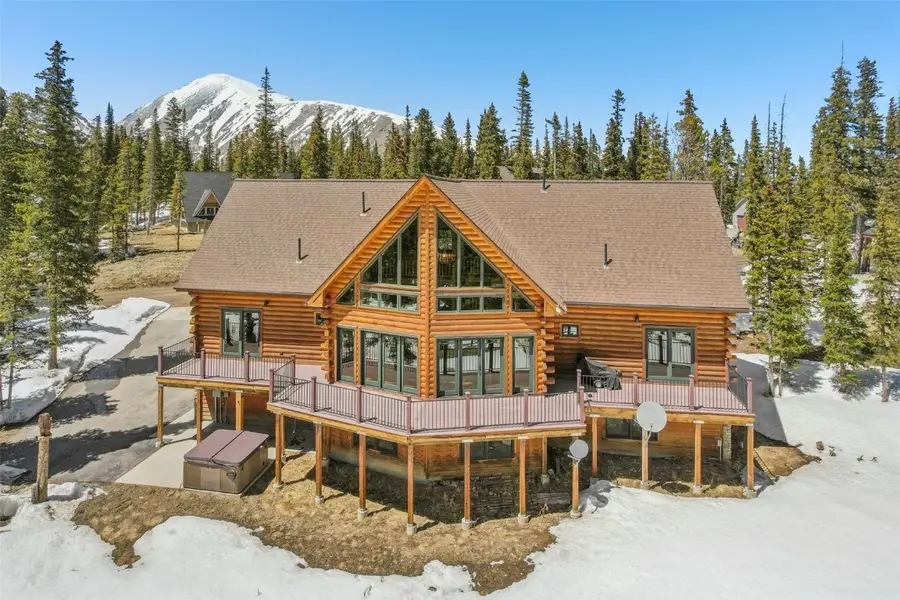
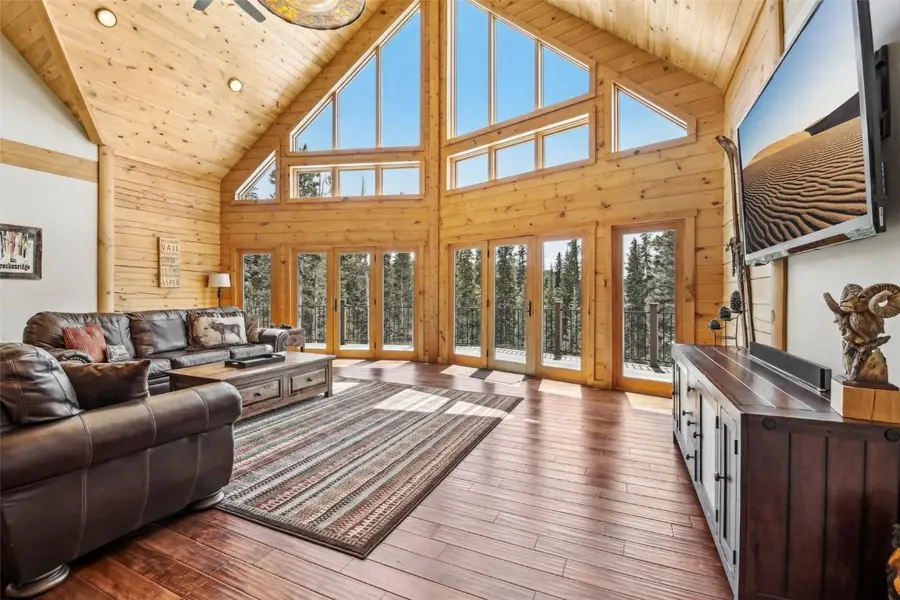
Listed by:glenn brady
Office:re/max properties of the summit
MLS#:S1058056
Source:CO_SAR
Price summary
- Price:$1,790,000
- Price per sq. ft.:$602.09
- Monthly HOA dues:$68
About this home
Stunning Log Home with Mountain Views – Minutes from Downtown Breckenridge
This beautifully maintained log home offers mountain charm and privacy just 20 minutes from Breckenridge. Located on a quiet cul-de-sac, it features breathtaking views, soaring ceilings, and a light-filled great room with Teak wood floors and a dramatic log staircase.
The open-concept kitchen includes double ovens and a beverage cooler, while the spacious deck boasts a hot tub. Two luxurious main-level master suites each have private deck access and 5-piece ensuites.
An unfinished 1,464 sqft walk-out basement is drywalled and plumbed, ready for your custom touch. Additional perks include a natural gas line for a future fireplace, oversized 2-car garage, and full furnishings. This home offers exceptional financial upside through finishing the walk out level and increasing the finished sf to 4434.
Built in 2012, Feels and looks like 2025, move-in ready and in LIKE NEW CONDITION—don’t miss this exceptional mountain retreat!
Contact an agent
Home facts
- Year built:2008
- Listing Id #:S1058056
- Added:87 day(s) ago
- Updated:August 12, 2025 at 11:33 PM
Rooms and interior
- Bedrooms:4
- Total bathrooms:4
- Full bathrooms:3
- Half bathrooms:1
- Living area:2,973 sq. ft.
Heating and cooling
- Heating:Baseboard, Natural Gas
Structure and exterior
- Roof:Asphalt
- Year built:2008
- Building area:2,973 sq. ft.
- Lot area:0.5 Acres
Schools
- High school:Summit
- Middle school:Summit
- Elementary school:Upper Blue
Utilities
- Water:Private, Well
- Sewer:Septic Available, Septic Tank
Finances and disclosures
- Price:$1,790,000
- Price per sq. ft.:$602.09
- Tax amount:$4,929 (2024)
New listings near 306 Robertson Lane
- New
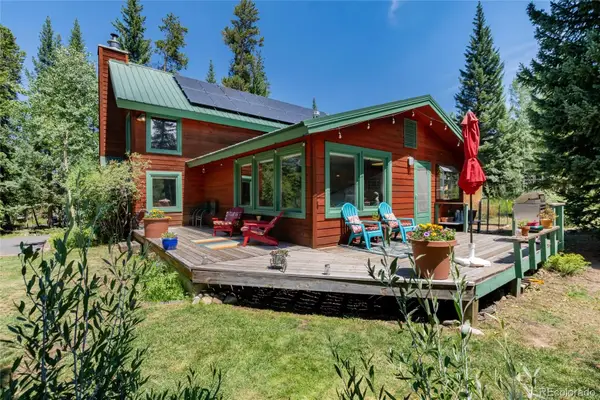 $2,199,000Active2 beds 3 baths2,304 sq. ft.
$2,199,000Active2 beds 3 baths2,304 sq. ft.108 N Gold Flake Terrace, Breckenridge, CO 80424
MLS# 6548634Listed by: RE/MAX PROPERTIES OF THE SUMMIT - New
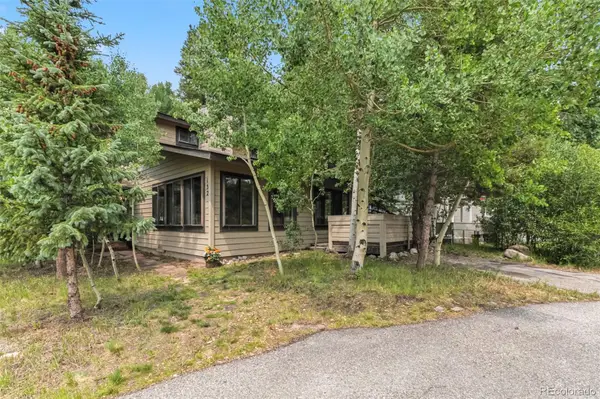 $1,065,000Active4 beds 3 baths1,770 sq. ft.
$1,065,000Active4 beds 3 baths1,770 sq. ft.132 Reiling Road, Breckenridge, CO 80424
MLS# 4442506Listed by: MOUNTAIN HOMES AND REAL ESTATE - New
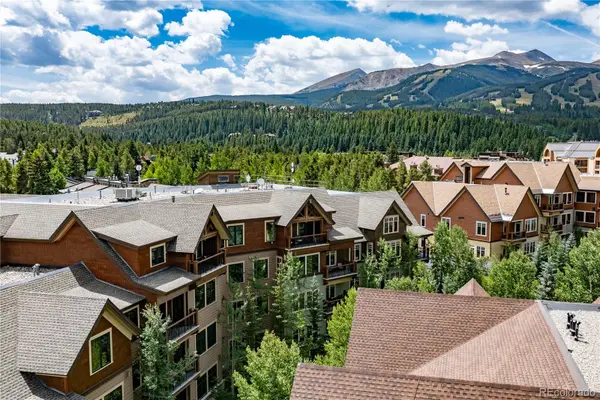 $2,700,000Active3 beds 3 baths1,986 sq. ft.
$2,700,000Active3 beds 3 baths1,986 sq. ft.600 Columbine Road #5310, Breckenridge, CO 80424
MLS# 6081626Listed by: FIRST TRACKS REAL ESTATE, LLC - New
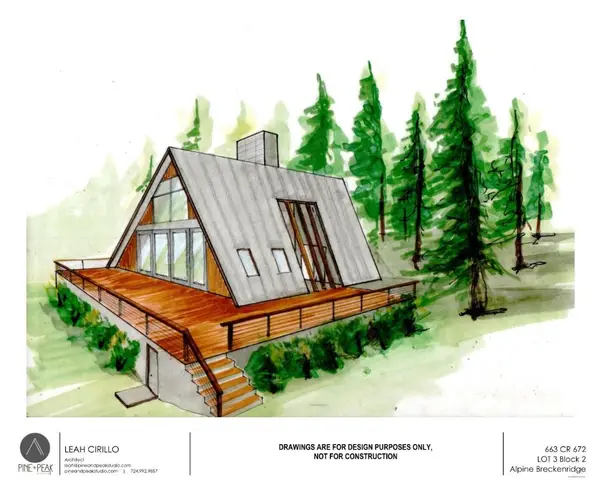 $325,000Active0.51 Acres
$325,000Active0.51 Acres663 Cr 672, Breckenridge, CO 80424
MLS# S1062103Listed by: CIRILLO GROUP - New
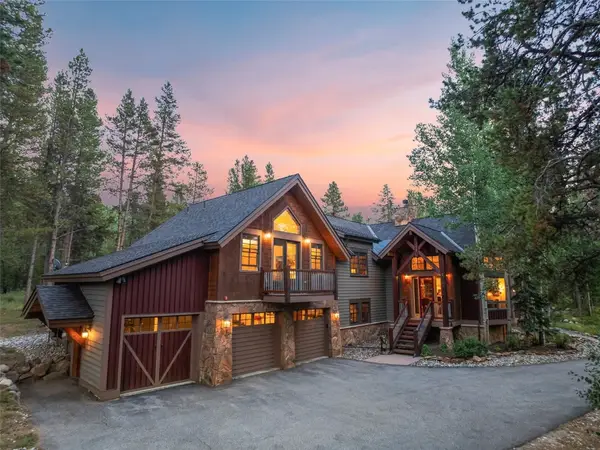 $3,395,000Active5 beds 5 baths4,228 sq. ft.
$3,395,000Active5 beds 5 baths4,228 sq. ft.116 Dyer Trail, Breckenridge, CO 80424
MLS# S1062107Listed by: SLIFER SMITH & FRAMPTON R.E. - New
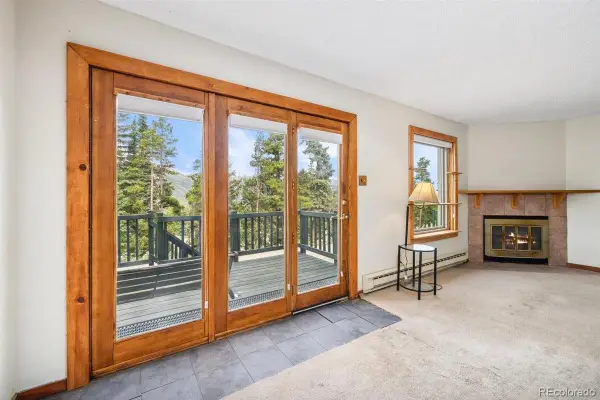 $670,000Active2 beds 2 baths1,095 sq. ft.
$670,000Active2 beds 2 baths1,095 sq. ft.72 Atlantic Lode Road, Breckenridge, CO 80424
MLS# 2624712Listed by: KENTWOOD REAL ESTATE DTC, LLC - New
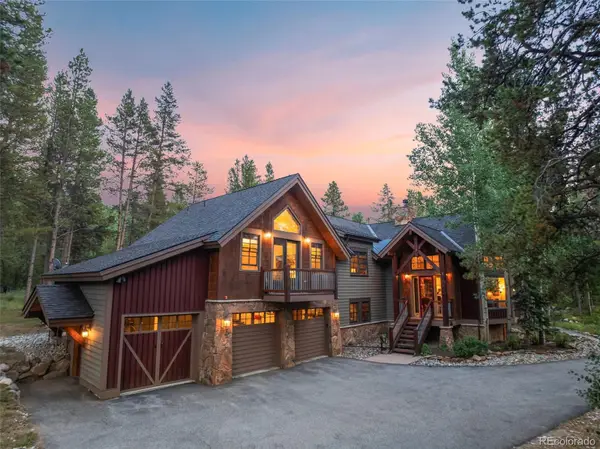 $3,395,000Active5 beds 5 baths4,228 sq. ft.
$3,395,000Active5 beds 5 baths4,228 sq. ft.116 Dyer Trail, Breckenridge, CO 80424
MLS# 3099202Listed by: SLIFER SMITH & FRAMPTON - SUMMIT COUNTY - New
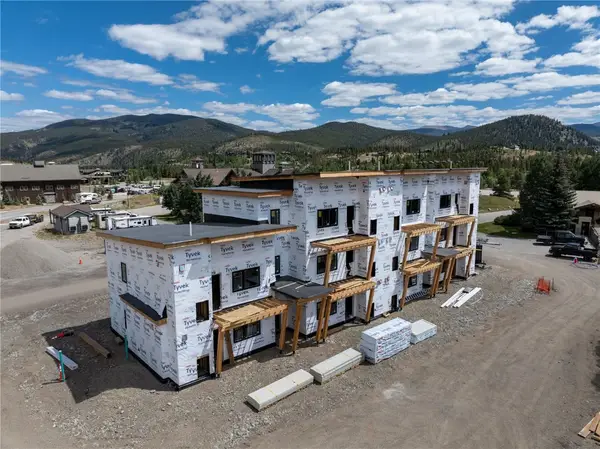 $389,500Active1 beds 1 baths650 sq. ft.
$389,500Active1 beds 1 baths650 sq. ft.350 Stan Miller #101, Breckenridge, CO 80424
MLS# S1062012Listed by: THE REAL ESTATE GROUP - New
 $1,345,000Active3 beds 3 baths1,414 sq. ft.
$1,345,000Active3 beds 3 baths1,414 sq. ft.601 Village Road #503, Breckenridge, CO 80424
MLS# S1062139Listed by: LIV SOTHEBY'S I.R. - New
 $250,000Active0.5 Acres
$250,000Active0.5 Acres712 Doris Drive, Breckenridge, CO 80424
MLS# S1062097Listed by: LIV SOTHEBY'S I.R.

