31 Burro Lane, Breckenridge, CO 80424
Local realty services provided by:Better Homes and Gardens Real Estate Kenney & Company
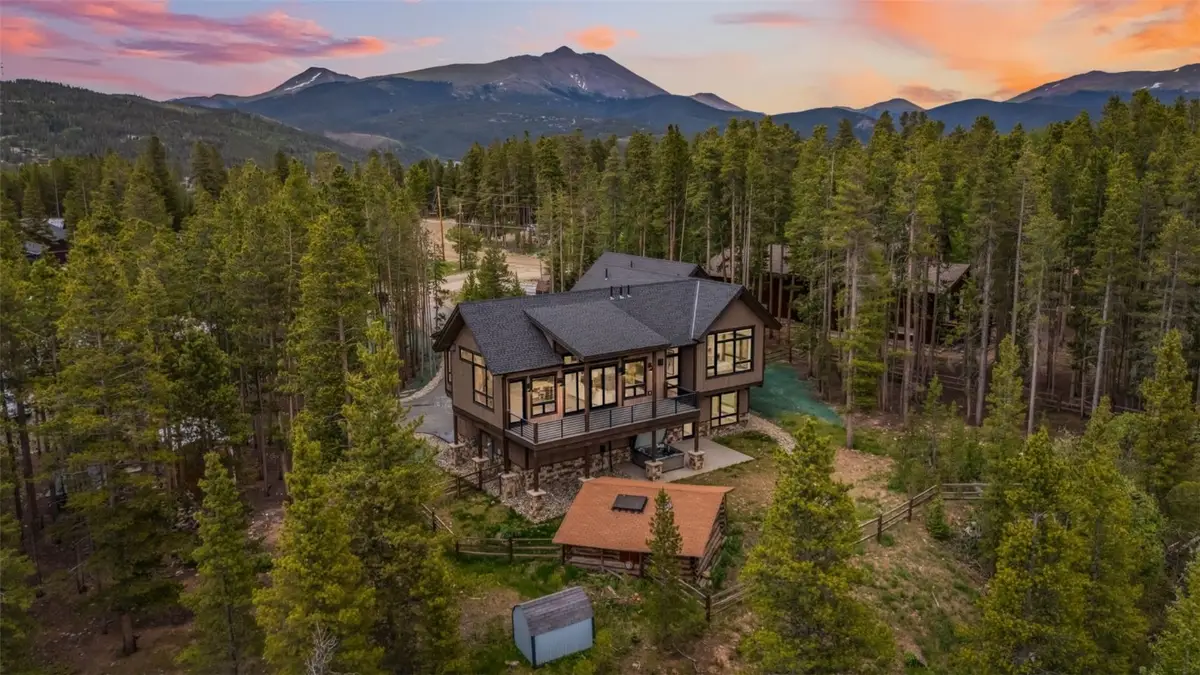


Listed by:james shingles
Office:breckenridge associates r.e.
MLS#:S1059730
Source:CO_SAR
Price summary
- Price:$3,795,000
- Price per sq. ft.:$885.65
About this home
Introducing a newly completed luxury mountain retreat in the heart of Breckenridge, designed by acclaimed local architect Mark Provino and built by Alpha Construction. Situated on a private 1-acre lot, this stunning 6-bedroom, 5-bathroom home captures breathtaking, panoramic views of the Ten Mile Range. Attention to detail at every turn —from vaulted ceilings and stone fireplaces to custom iron railings and expansive floor-to-ceiling windows.
The heart of the home is a chef’s dream kitchen, centered around a massive island ideal for entertaining. Step outside to an oversized and partially covered deck that invites you to soak in the alpine views or host sunset gatherings. The spacious family room offers a wet bar and ample space for media, gaming, or relaxation. The authentic historic log cabin in the yard is ready to be transformed into a charming office or creative space. Additional modern amenities include three EV charger points, two in the garage and one for the car port, and generator hookup.
With access to the nearby Iowa Hill Trailhead and a short walk to restaurants and bars of Airport Road, this home offers the perfect balance of seclusion and convenience. Constructed in two stages between 2021 and 2024, it’s the ultimate expression of mountain luxury living.
Contact an agent
Home facts
- Year built:2021
- Listing Id #:S1059730
- Added:47 day(s) ago
- Updated:July 17, 2025 at 06:35 PM
Rooms and interior
- Bedrooms:6
- Total bathrooms:5
- Full bathrooms:2
- Half bathrooms:1
- Living area:4,285 sq. ft.
Heating and cooling
- Heating:Radiant
Structure and exterior
- Roof:Asphalt
- Year built:2021
- Building area:4,285 sq. ft.
- Lot area:0.99 Acres
Utilities
- Water:Public, Water Available
- Sewer:Connected, Sewer Available, Sewer Connected
Finances and disclosures
- Price:$3,795,000
- Price per sq. ft.:$885.65
- Tax amount:$7,510 (2024)
New listings near 31 Burro Lane
- New
 $1,065,000Active4 beds 3 baths1,770 sq. ft.
$1,065,000Active4 beds 3 baths1,770 sq. ft.132 Reiling Road, Breckenridge, CO 80424
MLS# S1061976Listed by: MOUNTAIN HOMES AND REAL ESTATE - New
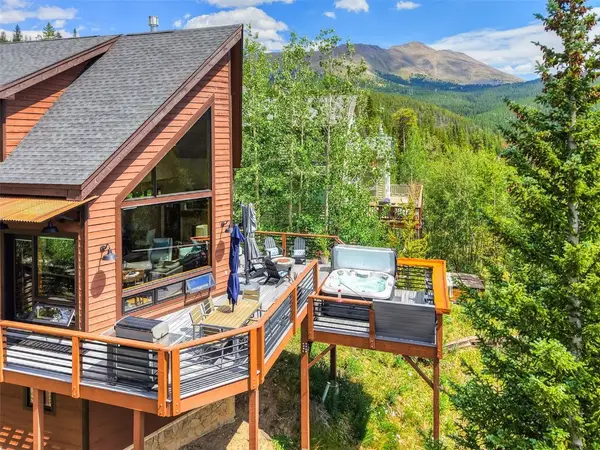 $2,149,000Active4 beds 3 baths2,656 sq. ft.
$2,149,000Active4 beds 3 baths2,656 sq. ft.71 Emmett Lode Road, Breckenridge, CO 80424
MLS# S1062088Listed by: CHRISTIE`S INTERNATIONAL REAL ESTATE CO LLC - New
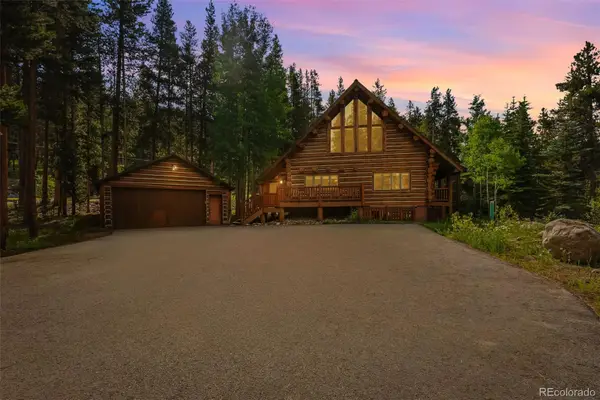 $2,900,000Active5 beds 4 baths3,374 sq. ft.
$2,900,000Active5 beds 4 baths3,374 sq. ft.46 Indiana Creek Road, Breckenridge, CO 80424
MLS# 3171542Listed by: RE/MAX PROPERTIES OF THE SUMMIT - New
 $1,599,000Active3 beds 2 baths2,311 sq. ft.
$1,599,000Active3 beds 2 baths2,311 sq. ft.328 535, Breckenridge, CO 80424
MLS# 4563751Listed by: BRECKENRIDGE ASSOCIATES REAL ESTATE LLC - New
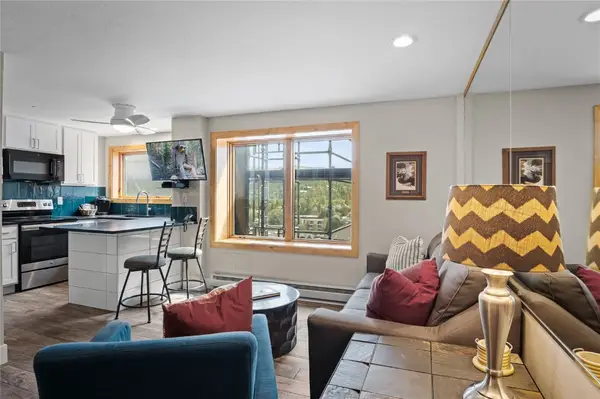 $595,000Active-- beds 1 baths389 sq. ft.
$595,000Active-- beds 1 baths389 sq. ft.535 S Park Avenue #4710, Breckenridge, CO 80424
MLS# S1062072Listed by: REAL ESTATE OF THE SUMMIT - New
 $1,599,000Active3 beds 2 baths2,208 sq. ft.
$1,599,000Active3 beds 2 baths2,208 sq. ft.328 Cr 535, Breckenridge, CO 80424
MLS# S1062067Listed by: BRECKENRIDGE ASSOCIATES R.E. - New
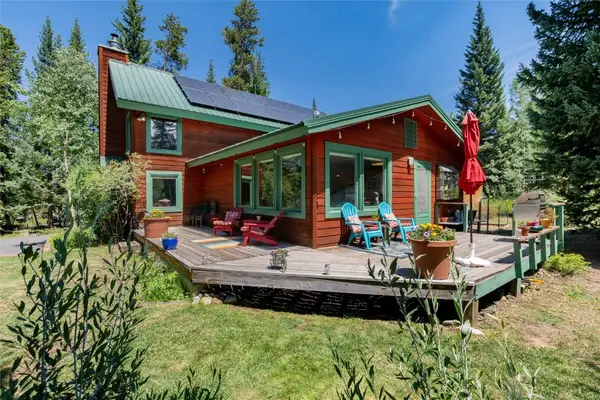 $2,199,000Active2 beds 3 baths2,304 sq. ft.
$2,199,000Active2 beds 3 baths2,304 sq. ft.108 N Gold Flake Terrace, Breckenridge, CO 80424
MLS# S1061962Listed by: RE/MAX PROPERTIES OF THE SUMMIT - New
 $435,000Active1 beds 1 baths396 sq. ft.
$435,000Active1 beds 1 baths396 sq. ft.85 Revett Drive #95, Breckenridge, CO 80424
MLS# S1061948Listed by: PAFFRATH & THOMAS R.E.S.C - New
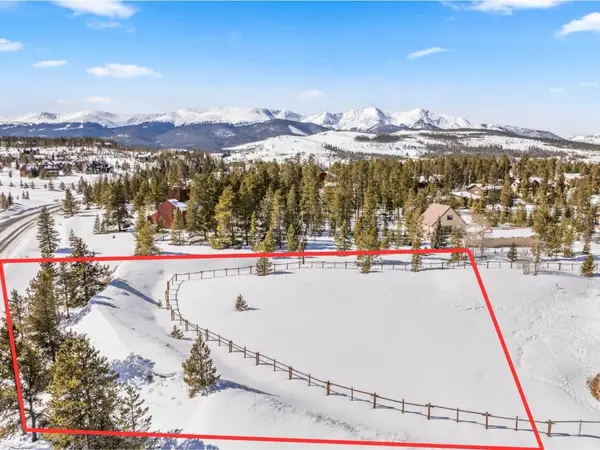 $1,599,000Active0.79 Acres
$1,599,000Active0.79 Acres3 Swan Drive, Breckenridge, CO 80424
MLS# S1062035Listed by: BRECKENRIDGE ASSOCIATES R.E. - New
 $1,249,000Active2 beds 3 baths1,662 sq. ft.
$1,249,000Active2 beds 3 baths1,662 sq. ft.1682 Boreas Pass Road #C, Breckenridge, CO 80424
MLS# S1062029Listed by: MARY BROOKS REAL ESTATE

