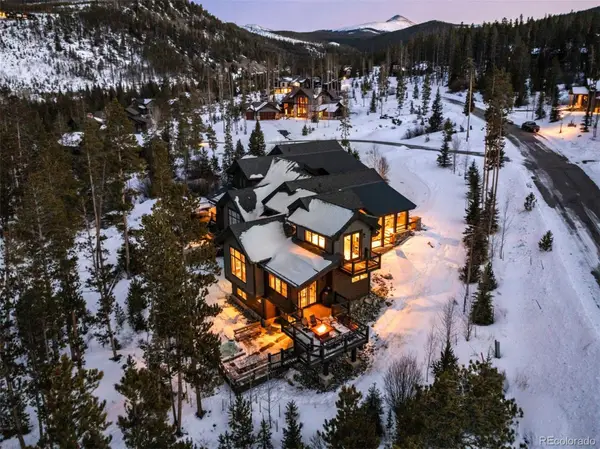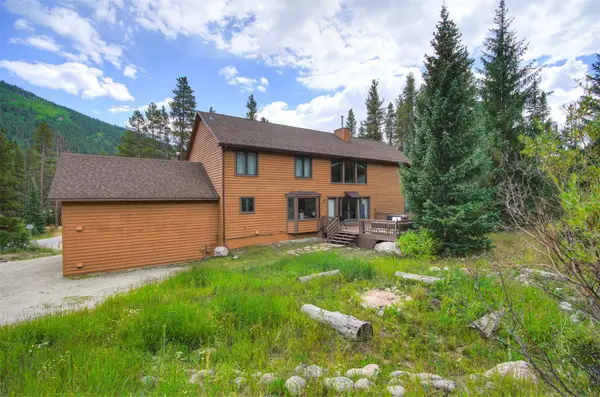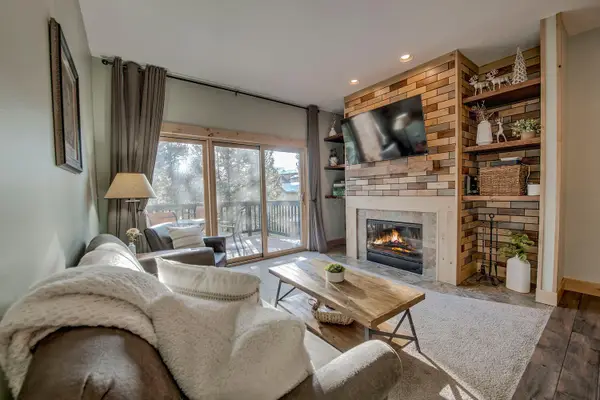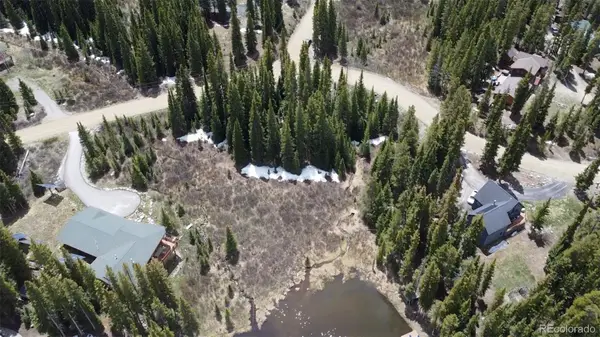312 Monitor Drive, Breckenridge, CO 80424
Local realty services provided by:Better Homes and Gardens Real Estate Kenney & Company
312 Monitor Drive,Breckenridge, CO 80424
$2,890,000
- 4 Beds
- 5 Baths
- 3,042 sq. ft.
- Multi-family
- Pending
Listed by: jill begley
Office: the real estate group
MLS#:S1061550
Source:CO_SAR
Price summary
- Price:$2,890,000
- Price per sq. ft.:$950.03
- Monthly HOA dues:$498
About this home
Highlands Riverfront is Breckenridge’s newest development, offering Luxury Living on the Blue River. Brand new riverfront community built by a developer with over 60 years of experience delivering luxury homes in Breckenridge. Dedicated acres of open space provides an open community setting with riverfront access directly across from the White River National Forest. Experience the activities that make Summit County “Colorado’s Playground” and come home to your perfect mountain getaway. Mountain modern architecture with huge windows to capture river and mountain views. Custom kitchens with Wolf/Subzero appliances, tile and stone finishes, Quartz countertops, wood floors, large walk out patio, (perfect for a hot tub and fire pit,) and a heated two car garage. Two living areas, with a bonus flex space that could be an office/work out room/ or additional sleep space. EV Outlet, Pre-Plumbed for Oxygen in Primary Suite and Preliminary Installation for Solar Additions all included in the purchase price. Gold Medal Fly fishing riverfront access with easy access to downtown, skiing, golf, shopping restaurants. Walking distance to the Colorado Trail, Summit Stage (free transportation to downtown Breckenridge/Summit County), and the bike path. Highlands Riverfront is selling out fast. Daily open houses and private tours available onsite.
Contact an agent
Home facts
- Year built:2025
- Listing ID #:S1061550
- Added:206 day(s) ago
- Updated:February 10, 2026 at 08:18 AM
Rooms and interior
- Bedrooms:4
- Total bathrooms:5
- Full bathrooms:2
- Half bathrooms:1
- Living area:3,042 sq. ft.
Heating and cooling
- Heating:Radiant
Structure and exterior
- Roof:Asphalt
- Year built:2025
- Building area:3,042 sq. ft.
- Lot area:0.36 Acres
Utilities
- Water:Public, Water Available
- Sewer:Connected, Public Sewer, Sewer Available, Sewer Connected
Finances and disclosures
- Price:$2,890,000
- Price per sq. ft.:$950.03
- Tax amount:$7,500 (2023)
New listings near 312 Monitor Drive
- Open Sat, 11am to 2pmNew
 $2,495,000Active3 beds 4 baths2,822 sq. ft.
$2,495,000Active3 beds 4 baths2,822 sq. ft.713 Fairways Drive, Breckenridge, CO 80424
MLS# S1066220Listed by: LIV SOTHEBY'S I.R. - Open Sat, 11am to 2pmNew
 $2,495,000Active3 beds 4 baths2,921 sq. ft.
$2,495,000Active3 beds 4 baths2,921 sq. ft.713 Fairways Drive, Breckenridge, CO 80424
MLS# 3764446Listed by: LIV SOTHEBYS INTERNATIONAL REALTY- BRECKENRIDGE - New
 $985,000Active1 beds 1 baths809 sq. ft.
$985,000Active1 beds 1 baths809 sq. ft.110 S Park Avenue #124, Breckenridge, CO 80424
MLS# 9343083Listed by: MAKE REAL ESTATE - New
 $5,000,000Active5 beds 6 baths5,072 sq. ft.
$5,000,000Active5 beds 6 baths5,072 sq. ft.257 Barton Ridge Drive, Breckenridge, CO 80424
MLS# S1066199Listed by: BRECKENRIDGE ASSOCIATES R.E. - New
 $3,600,000Active4 beds 5 baths2,874 sq. ft.
$3,600,000Active4 beds 5 baths2,874 sq. ft.441 River Park Drive, Breckenridge, CO 80424
MLS# S1066191Listed by: BRECKENRIDGE ASSOCIATES R.E. - New
 $1,750,000Active6 beds 5 baths5,348 sq. ft.
$1,750,000Active6 beds 5 baths5,348 sq. ft.6871 Highway 9, Blue River, CO 80424
MLS# S1066173Listed by: MILEHIMODERN, LLC - New
 $1,320,000Active3 beds 3 baths1,907 sq. ft.
$1,320,000Active3 beds 3 baths1,907 sq. ft.41 Washington Lode, Breckenridge, CO 80424
MLS# S1066119Listed by: OMNI REAL ESTATE - New
 $1,320,000Active3 beds 3 baths1,907 sq. ft.
$1,320,000Active3 beds 3 baths1,907 sq. ft.45 Washington Lode, Breckenridge, CO 80424
MLS# S1066120Listed by: OMNI REAL ESTATE - New
 $414,900Active0.89 Acres
$414,900Active0.89 Acres14 Rena Road, Breckenridge, CO 80424
MLS# 5668124Listed by: EXP REALTY, LLC - New
 $1,320,000Active3 beds 3 baths1,907 sq. ft.
$1,320,000Active3 beds 3 baths1,907 sq. ft.41 Washington Lode, Breckenridge, CO 80424
MLS# 7867600Listed by: OMNI REAL ESTATE COMPANY INC

