325 Timber Trail Road, Breckenridge, CO 80424
Local realty services provided by:Better Homes and Gardens Real Estate Kenney & Company
325 Timber Trail Road,Breckenridge, CO 80424
$8,950,000
- 5 Beds
- 6 Baths
- 4,685 sq. ft.
- Single family
- Active
Listed by: michele hart, jeff moore
Office: slifer smith & frampton r.e.
MLS#:S1057152
Source:CO_SAR
Price summary
- Price:$8,950,000
- Price per sq. ft.:$1,910.35
- Monthly HOA dues:$416.92
About this home
Ski to your slopeside patio via a private ski-way to this stunning mountain modern retreat that is beautifully furnished, rarely used, and never rented—offered in pristine condition. Ideally situated in Timber Trail, one of the area's most sought-after and true ski-in/ski-out neighborhoods, this home offers the ultimate in elevated high-country living. Designed by Neely Architecture and built by Rockridge Building Company, this newer mountain home perfectly blends contemporary design with rugged natural elements, including custom stonework, warm wood details, and striking steel accents throughout. The great room features expansive vaulted ceilings and large windows that capture the views of Baldy Mountain and allow all day sunshine to light up the interior spaces. The gourmet kitchen features an oversized island with high-end appliances for the chef of the group, while the walk-behind bar makes entertaining friends and family effortless. Dedicated to its own level and wing of the home, the primary suite is the best place for relaxation after a long day adventuring in the mountains. Located in Zone 1, this property allows for short-term rentals (STRs)—a rare investment opportunity. Please refer to the Town of Breckenridge short-term rental ordinances for details.
Take advantage of the convenient on-call shuttle service to Main Street for dinner at one of Breckenridge’s top restaurants or to browse the local boutiques. When not enjoying your private hot tub, head over to One Ski Hill Place to let the kids swim and have water gun fights in the aquatics center, relax in the steam rooms and saunas, enjoy a night of bowling, or take in a movie in the private theater. With breathtaking views, unmatched ski access, and a seamless blend of style and comfort, this home is truly a rare find in one of Breckenridge’s most exclusive enclaves.
Contact an agent
Home facts
- Year built:2017
- Listing ID #:S1057152
- Added:260 day(s) ago
- Updated:January 08, 2026 at 12:39 AM
Rooms and interior
- Bedrooms:5
- Total bathrooms:6
- Full bathrooms:3
- Half bathrooms:1
- Living area:4,685 sq. ft.
Heating and cooling
- Heating:Radiant
Structure and exterior
- Roof:Composition, Metal
- Year built:2017
- Building area:4,685 sq. ft.
- Lot area:0.42 Acres
Utilities
- Water:Public
- Sewer:Connected, Sewer Connected
Finances and disclosures
- Price:$8,950,000
- Price per sq. ft.:$1,910.35
- Tax amount:$32,956 (2024)
New listings near 325 Timber Trail Road
- New
 $949,000Active3 beds 2 baths1,568 sq. ft.
$949,000Active3 beds 2 baths1,568 sq. ft.202 Doris Drive, Breckenridge, CO 80424
MLS# S1065787Listed by: PAFFRATH & THOMAS R.E.S.C  $4,500,000Pending13.17 Acres
$4,500,000Pending13.17 AcresHomestead 19 Cumberland Drive, Breckenridge, CO 80424
MLS# S1065758Listed by: SLIFER SMITH & FRAMPTON R.E.- New
 $6,399,900Active5 beds 5 baths5,093 sq. ft.
$6,399,900Active5 beds 5 baths5,093 sq. ft.133 Adams Way, Breckenridge, CO 80424
MLS# S1064618Listed by: THOMAS PROPERTIES OF SUMMIT 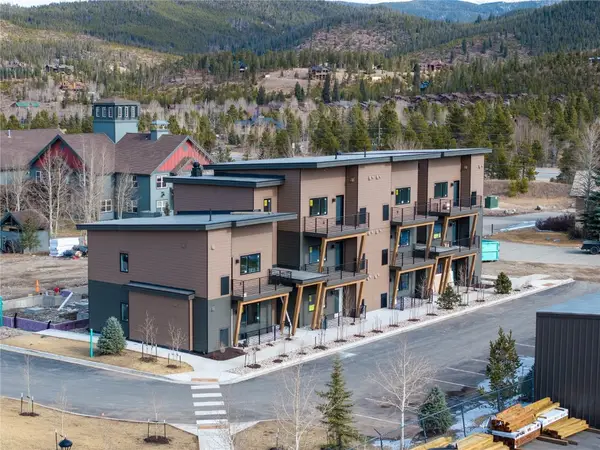 $382,000Pending1 beds 1 baths650 sq. ft.
$382,000Pending1 beds 1 baths650 sq. ft.350 Stan Miller #202, Breckenridge, CO 80424
MLS# S1065698Listed by: THE REAL ESTATE GROUP- New
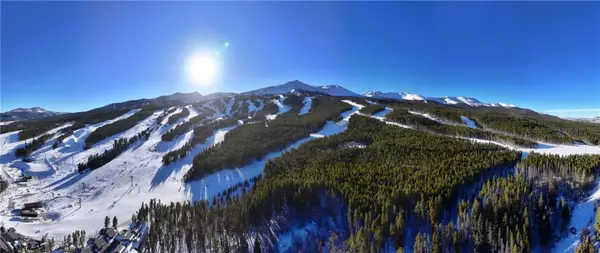 $5,790,000Active0.6 Acres
$5,790,000Active0.6 Acres24 Peak 8 Court, Breckenridge, CO 80424
MLS# S1065754Listed by: WEST + MAIN - New
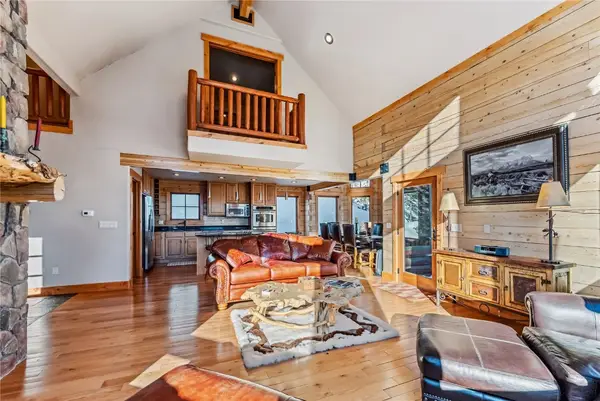 $2,150,000Active4 beds 4 baths3,397 sq. ft.
$2,150,000Active4 beds 4 baths3,397 sq. ft.351 Kimmes Lane, Breckenridge, CO 80424
MLS# S1065749Listed by: BERKSHIRE HATHAWAY HOMESERVICES COLORADO REAL ESTA - New
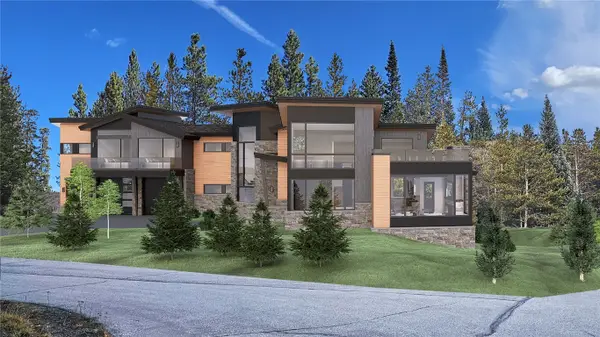 $8,995,000Active5 beds 6 baths6,088 sq. ft.
$8,995,000Active5 beds 6 baths6,088 sq. ft.232 Morning Star Drive, Breckenridge, CO 80424
MLS# S1064398Listed by: SLIFER SMITH & FRAMPTON R.E. - New
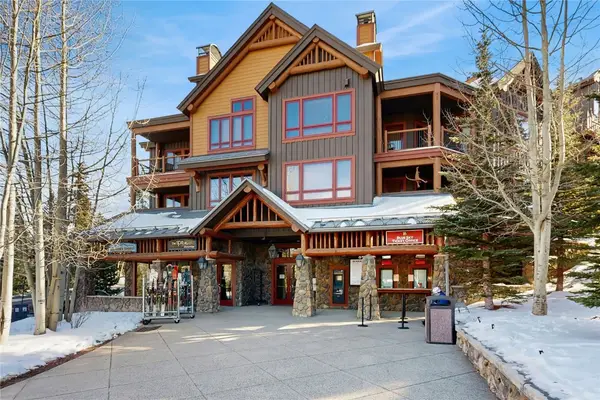 $2,795,000Active3 beds 3 baths1,836 sq. ft.
$2,795,000Active3 beds 3 baths1,836 sq. ft.42 Snowflake Drive #413, Breckenridge, CO 80424
MLS# S1065746Listed by: COLDWELL BANKER MOUNTAIN PROPERTIES 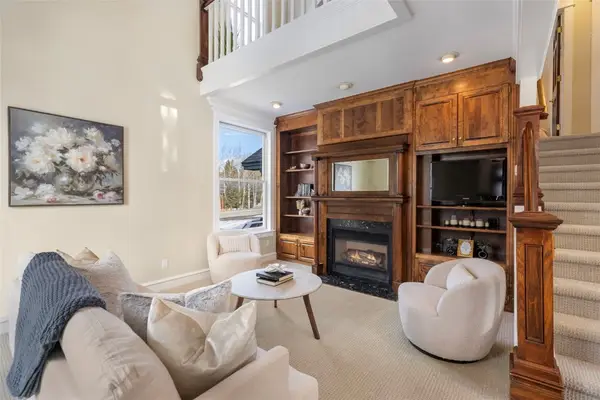 $2,199,000Active4 beds 3 baths2,492 sq. ft.
$2,199,000Active4 beds 3 baths2,492 sq. ft.192 Wellington Road, Breckenridge, CO 80424
MLS# S1065707Listed by: SLIFER SMITH & FRAMPTON R.E.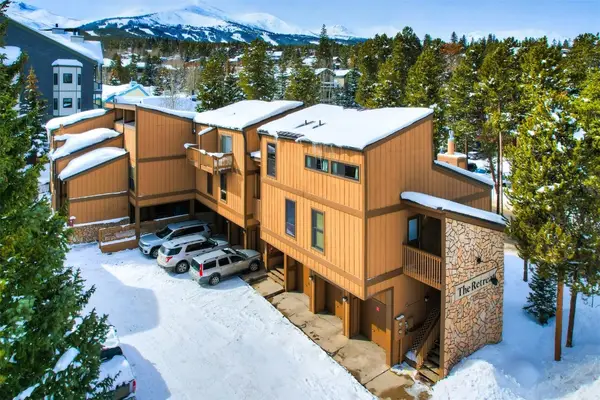 $980,000Active2 beds 2 baths735 sq. ft.
$980,000Active2 beds 2 baths735 sq. ft.205 Primrose Path #3, Breckenridge, CO 80424
MLS# S1065686Listed by: ALPINE PROPERTIES
