326 N Main Street #42W, Breckenridge, CO 80424
Local realty services provided by:Better Homes and Gardens Real Estate Kenney & Company
326 N Main Street #42W,Breckenridge, CO 80424
$729,000
- 2 Beds
- 2 Baths
- 864 sq. ft.
- Condominium
- Active
Listed by: maria teodoru
Office: slifer smith & frampton r.e.
MLS#:S1064386
Source:CO_SAR
Price summary
- Price:$729,000
- Price per sq. ft.:$843.75
- Monthly HOA dues:$610
About this home
This is the 2 bed/2 bath Breckenridge condo everyone has waited for. Top-floor, end-corner, fully furnished, and offering jaw-dropping views of the ski area, extending into the Ten Mile Range. Step inside to discover brand-new luxury vinyl flooring, new paint throughout, and a warm, updated alpine vibe.
The location is unbeatable: you're directly across from the gondola and only minutes to all the restaurants, shops, and energy of the heart of Main Street. Low-maintenance living is easy with HOA dues that include heat, cable, WiFi, water, and sewer. Plus, enjoy a generous owner storage cage to hold all of your mountain gear and assigned parking. Recent HOA upgrades include total roof replacement, total exterior lift. (Siding, lights, railings, patios, stairwells fully replaced) parking lots resurfaced.
This is the ideal time to invest in one of Breck’s best-positioned properties on the north side of town.
Contact an agent
Home facts
- Year built:1972
- Listing ID #:S1064386
- Added:41 day(s) ago
- Updated:January 07, 2026 at 03:34 PM
Rooms and interior
- Bedrooms:2
- Total bathrooms:2
- Full bathrooms:2
- Living area:864 sq. ft.
Heating and cooling
- Heating:Baseboard, Central, Hot Water
Structure and exterior
- Roof:Tar/Gravel
- Year built:1972
- Building area:864 sq. ft.
- Lot area:0.4 Acres
Utilities
- Water:Public, Water Available
- Sewer:Connected, Public Sewer, Sewer Available, Sewer Connected
Finances and disclosures
- Price:$729,000
- Price per sq. ft.:$843.75
- Tax amount:$2,496 (2024)
New listings near 326 N Main Street #42W
 $4,500,000Pending13.17 Acres
$4,500,000Pending13.17 AcresHomestead 19 Cumberland Drive, Breckenridge, CO 80424
MLS# S1065758Listed by: SLIFER SMITH & FRAMPTON R.E.- New
 $6,399,900Active5 beds 5 baths5,093 sq. ft.
$6,399,900Active5 beds 5 baths5,093 sq. ft.133 Adams Way, Breckenridge, CO 80424
MLS# S1064618Listed by: THOMAS PROPERTIES OF SUMMIT 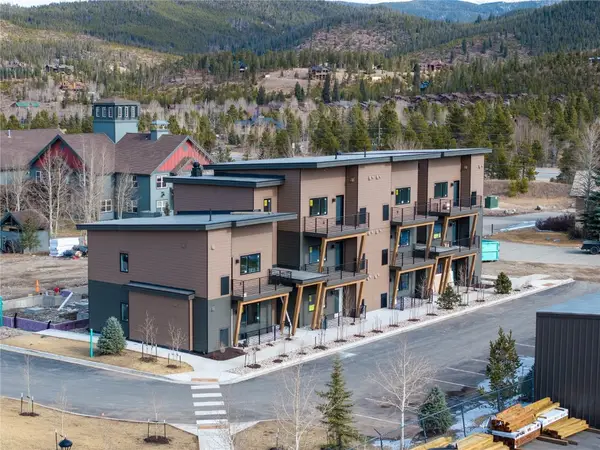 $382,000Pending1 beds 1 baths650 sq. ft.
$382,000Pending1 beds 1 baths650 sq. ft.350 Stan Miller #202, Breckenridge, CO 80424
MLS# S1065698Listed by: THE REAL ESTATE GROUP- New
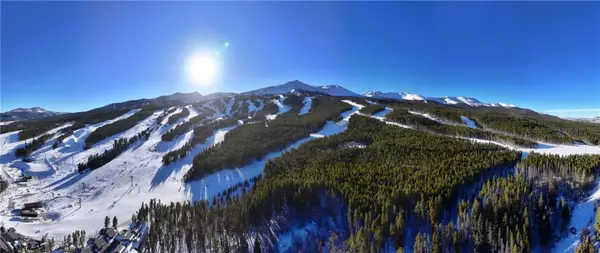 $5,790,000Active0.6 Acres
$5,790,000Active0.6 Acres24 Peak 8 Court, Breckenridge, CO 80424
MLS# S1065754Listed by: WEST + MAIN - New
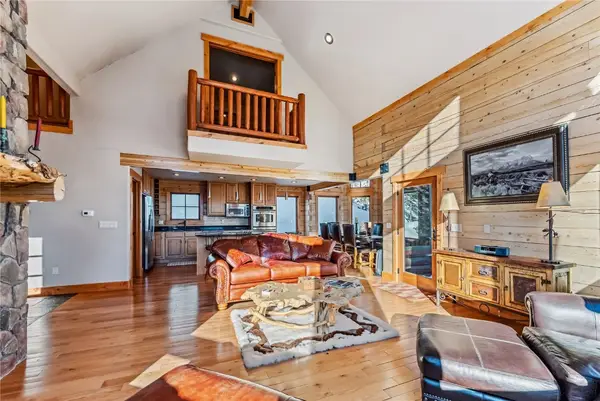 $2,150,000Active4 beds 4 baths3,397 sq. ft.
$2,150,000Active4 beds 4 baths3,397 sq. ft.351 Kimmes Lane, Breckenridge, CO 80424
MLS# S1065749Listed by: BERKSHIRE HATHAWAY HOMESERVICES COLORADO REAL ESTA - New
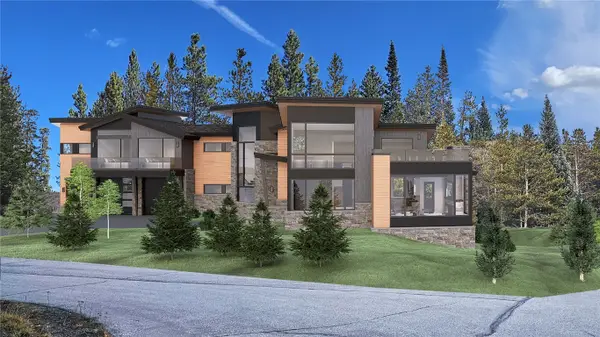 $8,995,000Active5 beds 6 baths6,088 sq. ft.
$8,995,000Active5 beds 6 baths6,088 sq. ft.232 Morning Star Drive, Breckenridge, CO 80424
MLS# S1064398Listed by: SLIFER SMITH & FRAMPTON R.E. - New
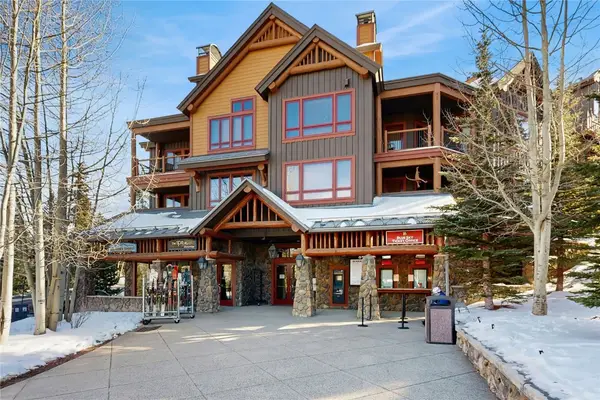 $2,795,000Active3 beds 3 baths1,836 sq. ft.
$2,795,000Active3 beds 3 baths1,836 sq. ft.42 Snowflake Drive #413, Breckenridge, CO 80424
MLS# S1065746Listed by: COLDWELL BANKER MOUNTAIN PROPERTIES 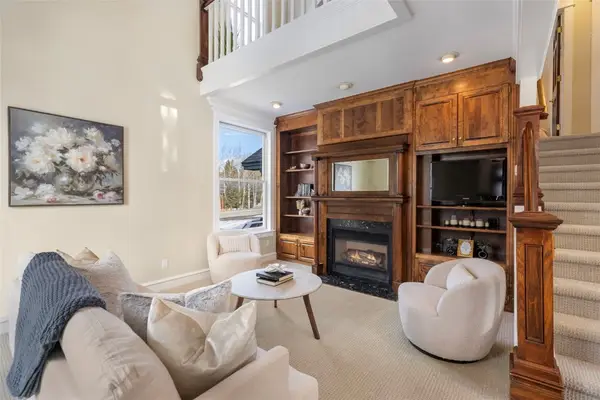 $2,199,000Active3 beds 3 baths2,492 sq. ft.
$2,199,000Active3 beds 3 baths2,492 sq. ft.192 Wellington Road, Breckenridge, CO 80424
MLS# S1065707Listed by: SLIFER SMITH & FRAMPTON R.E.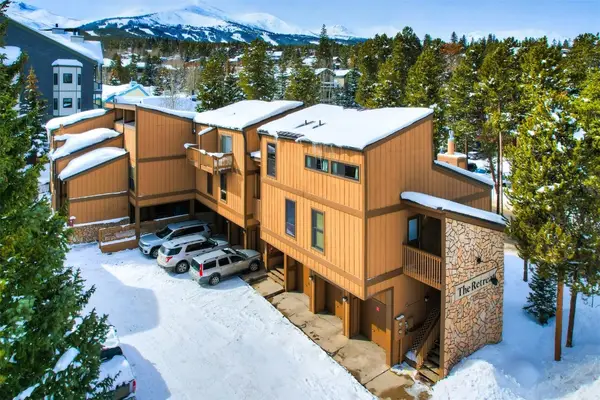 $980,000Active2 beds 2 baths735 sq. ft.
$980,000Active2 beds 2 baths735 sq. ft.205 Primrose Path #3, Breckenridge, CO 80424
MLS# S1065686Listed by: ALPINE PROPERTIES- New
 $1,349,000Active3 beds 3 baths2,301 sq. ft.
$1,349,000Active3 beds 3 baths2,301 sq. ft.3824 Ski Hill Road, Breckenridge, CO 80424
MLS# 3539432Listed by: COLDWELL BANKER GLOBAL LUXURY DENVER
