33 Broken Lance Drive #207S, Breckenridge, CO 80424
Local realty services provided by:Better Homes and Gardens Real Estate Kenney & Company
Listed by:richard wallace
Office:breckenridge associates r.e.
MLS#:S1059610
Source:CO_SAR
Price summary
- Price:$1,545,000
- Price per sq. ft.:$1,019.13
- Monthly HOA dues:$1,324
About this home
Price Reduced and Brand New Stainless Steel Appliances Installed! Located within Breckenridge’s sought-after short-term rental zone, this luxurious corner penthouse offers the perfect blend of mountain elegance and modern convenience. Just a 5-minute walk to both Main Street and the Quicksilver Lift at the base of Peak 9, the location is unbeatable for year-round adventure and entertainment. This spacious two-level residence features vaulted ceilings, three generously sized bedrooms plus a versatile loft, and three full bathrooms—perfect for hosting family and friends. Gather round the fireplace on cold winter nights or stroll to town in summer. A rare detached 1-car garage provides additional storage and the opportunity to customize. Situated within The Corral at Breckenridge, enjoy access to premium amenities including multiple outdoor hot tubs, two fully equipped fitness rooms, heated driveways, elevators, 24/7 front desk service, cozy lounge areas, professional on-site management, and more. Whether you’re looking for a luxurious mountain getaway, a top-tier investment property, or both—this penthouse is a rare opportunity in one of Colorado’s premier resort towns. Rental income of $60,000 plus offsets many costs of ownership.
Contact an agent
Home facts
- Year built:1999
- Listing ID #:S1059610
- Added:107 day(s) ago
- Updated:September 26, 2025 at 07:08 AM
Rooms and interior
- Bedrooms:3
- Total bathrooms:3
- Full bathrooms:2
- Living area:1,516 sq. ft.
Heating and cooling
- Heating:Common, Natural Gas, Radiant
Structure and exterior
- Roof:Shingle
- Year built:1999
- Building area:1,516 sq. ft.
- Lot area:3.35 Acres
Utilities
- Water:Public, Water Available
- Sewer:Connected, Public Sewer, Sewer Available, Sewer Connected
Finances and disclosures
- Price:$1,545,000
- Price per sq. ft.:$1,019.13
- Tax amount:$5,366 (2024)
New listings near 33 Broken Lance Drive #207S
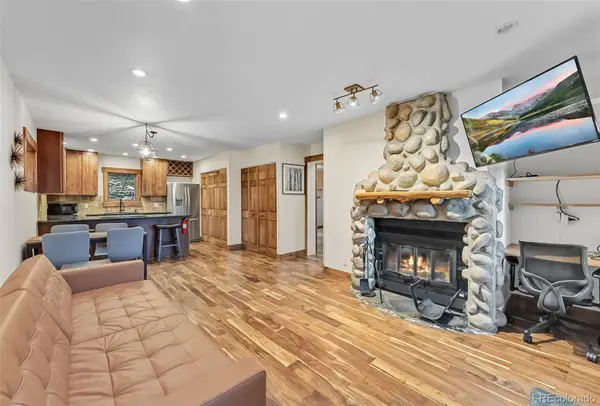 $685,000Active2 beds 2 baths812 sq. ft.
$685,000Active2 beds 2 baths812 sq. ft.120 Atlantic Lode #3, Breckenridge, CO 80424
MLS# 3361566Listed by: KELLER WILLIAMS TOP OF THE ROCKIES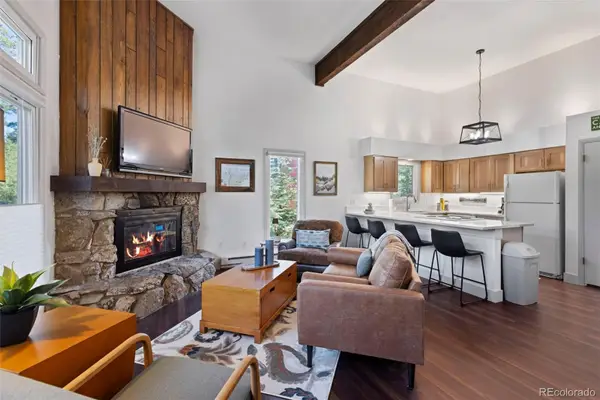 $940,000Active2 beds 2 baths950 sq. ft.
$940,000Active2 beds 2 baths950 sq. ft.100 N Gold Flake Terrace #A, Breckenridge, CO 80424
MLS# 3073409Listed by: BRECKENRIDGE ASSOCIATES REAL ESTATE LLC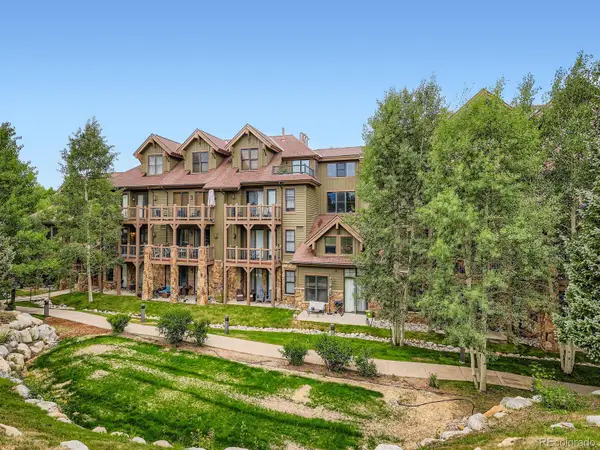 $466,956Active1 beds 1 baths583 sq. ft.
$466,956Active1 beds 1 baths583 sq. ft.34 Highfield Trail #213, Breckenridge, CO 80424
MLS# 3202263Listed by: CORNERSTONE REAL ESTATE ROCKY MOUNTAINS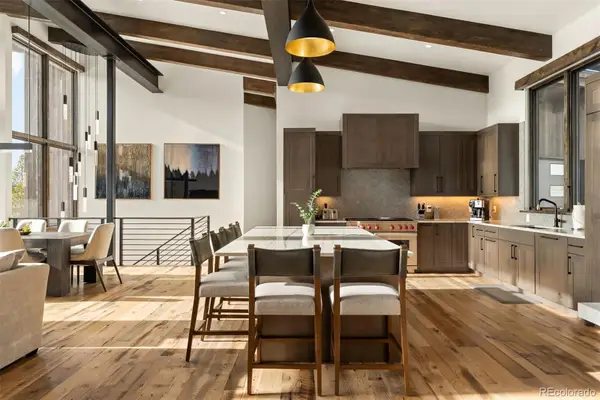 $3,350,000Active5 beds 5 baths4,660 sq. ft.
$3,350,000Active5 beds 5 baths4,660 sq. ft.67 Marys Ridge Lane, Breckenridge, CO 80424
MLS# 4582066Listed by: LIV SOTHEBYS INTERNATIONAL REALTY- BRECKENRIDGE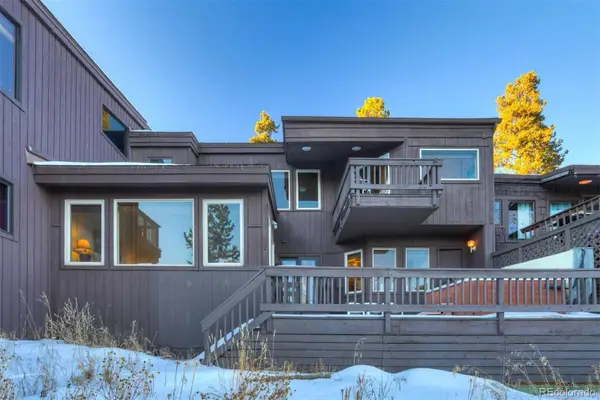 $499,900Active3 beds 3 baths1,782 sq. ft.
$499,900Active3 beds 3 baths1,782 sq. ft.965 Four Oclock Road, Breckenridge, CO 80424
MLS# 5684648Listed by: LIV SOTHEBYS INTERNATIONAL REALTY- BRECKENRIDGE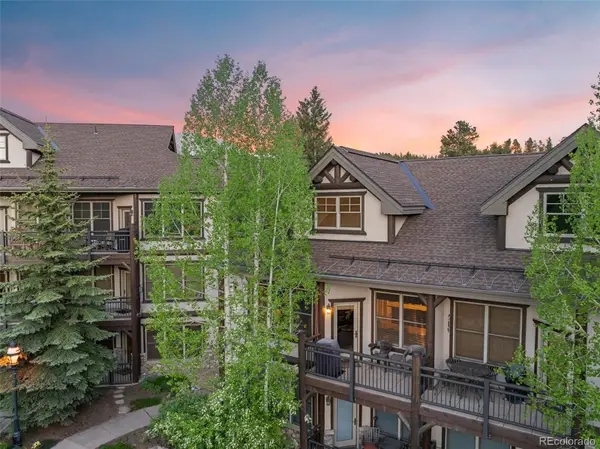 $1,545,000Active3 beds 3 baths1,516 sq. ft.
$1,545,000Active3 beds 3 baths1,516 sq. ft.33 Broken Lance Drive #207S, Breckenridge, CO 80424
MLS# 8280859Listed by: BRECKENRIDGE ASSOCIATES REAL ESTATE LLC $1,095,000Active2 beds 2 baths1,086 sq. ft.
$1,095,000Active2 beds 2 baths1,086 sq. ft.405 Four Oclock Road #15-A, Breckenridge, CO 80424
MLS# 8561147Listed by: BRECKENRIDGE ASSOCIATES REAL ESTATE LLC- New
 $2,450,000Active4 beds 4 baths3,030 sq. ft.
$2,450,000Active4 beds 4 baths3,030 sq. ft.1139 Boreas Pass Road, Breckenridge, CO 80424
MLS# S1063746Listed by: SLIFER SMITH & FRAMPTON R.E. - New
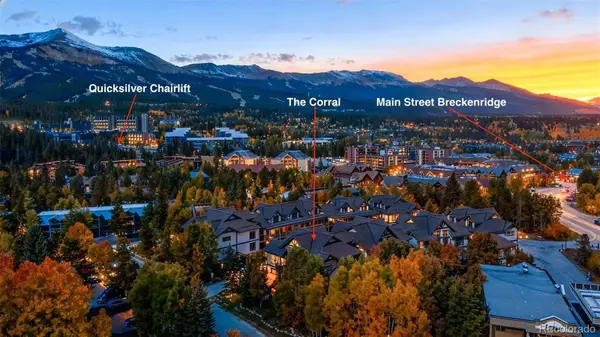 $939,900Active1 beds 2 baths835 sq. ft.
$939,900Active1 beds 2 baths835 sq. ft.62 Broken Lance Drive #104E, Breckenridge, CO 80424
MLS# 7451279Listed by: BRECKENRIDGE ASSOCIATES REAL ESTATE LLC - New
 $899,000Active1 beds 2 baths936 sq. ft.
$899,000Active1 beds 2 baths936 sq. ft.645 S Park Avenue #303, Breckenridge, CO 80424
MLS# 3357201Listed by: RE/MAX PROPERTIES OF THE SUMMIT
