333 Camron Lane, Breckenridge, CO 80424
Local realty services provided by:Better Homes and Gardens Real Estate Kenney & Company
333 Camron Lane,Breckenridge, CO 80424
$1,350,000
- 3 Beds
- 4 Baths
- 2,508 sq. ft.
- Single family
- Pending
Listed by: grant mcgahey
Office: paffrath & thomas r.e.s.c
MLS#:S1057115
Source:CO_SAR
Price summary
- Price:$1,350,000
- Price per sq. ft.:$538.28
- Monthly HOA dues:$72.08
About this home
This exquisite three-story log home offers a blend of rustic charm and modern luxury, all set against the backdrop of the Rocky Mountains. Situated on a half acre of land, the home boasts panoramic views of Quandary Peak and The Continental Divide. The main level welcomes you with a great room featuring vaulted ceilings, expansive windows that flood the space with natural light, and a cozy gas fireplace. The kitchen is equipped with granite countertops, stainless steel appliances, and a breakfast bar. The home contains a large main floor master, a loft with spectacular 360 degree views of the surrounding mountains, and a spacious lower level with a den. The home is able to sleep up to ten guests across 3 well-appointed bedrooms and the den area. The master suite offers a king-sized bed, a flat-screen TV, and an ensuite bathroom with a double vanity, large soaking tub, and walk-in shower. Additional bedrooms include a queen-sized bed, another queen-sized bed in the den, and a loft area featuring a queen-sized bed with a private ensuite bathroom. Each room is thoughtfully designed to provide comfort and privacy for guests. The home also features radiant in-floor heating, a washer and dryer, and ample parking with an oversized detached garage and plenty of driveway space. While offering a secluded mountain retreat where you can walk right out the door to the National Forest and be above treeline quickly, the property is conveniently located just a short drive from downtown Breckenridge, providing easy access to shopping, dining, and recreational activities. Whether you’re seeking adventure or relaxation, this log home serves as the perfect base for experiencing all that the Colorado Rockies have to offer. Experience the ultimate mountain getaway in this stunning log home, where luxury meets nature in perfect harmony.
Contact an agent
Home facts
- Year built:2004
- Listing ID #:S1057115
- Added:235 day(s) ago
- Updated:January 15, 2026 at 05:22 PM
Rooms and interior
- Bedrooms:3
- Total bathrooms:4
- Full bathrooms:3
- Half bathrooms:1
- Living area:2,508 sq. ft.
Heating and cooling
- Heating:Natural Gas, Radiant
Structure and exterior
- Roof:Asphalt
- Year built:2004
- Building area:2,508 sq. ft.
- Lot area:0.5 Acres
Utilities
- Water:Well
- Sewer:Septic Available, Septic Tank
Finances and disclosures
- Price:$1,350,000
- Price per sq. ft.:$538.28
- Tax amount:$4,302 (2024)
New listings near 333 Camron Lane
- New
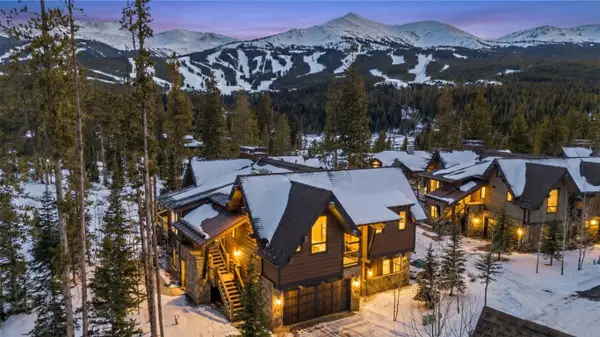 $4,690,000Active4 beds 5 baths2,399 sq. ft.
$4,690,000Active4 beds 5 baths2,399 sq. ft.21 Union Trail, Breckenridge, CO 80424
MLS# S1065848Listed by: WEST + MAIN - New
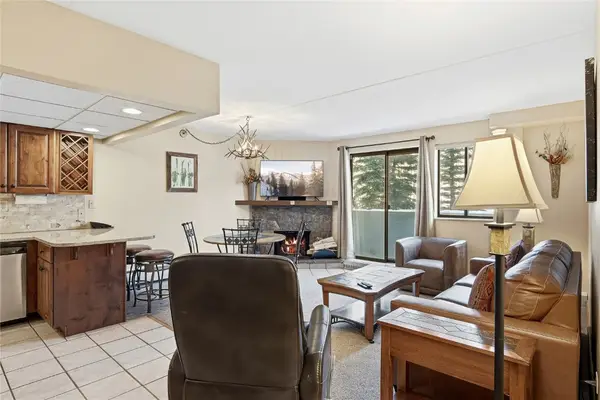 $750,000Active1 beds 1 baths726 sq. ft.
$750,000Active1 beds 1 baths726 sq. ft.631 Village Road #31440, Breckenridge, CO 80424
MLS# S1065780Listed by: REAL ESTATE OF THE SUMMIT - Open Fri, 2 to 5pmNew
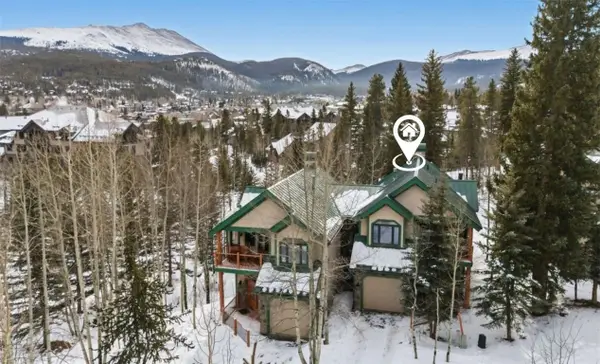 $2,295,000Active4 beds 4 baths2,343 sq. ft.
$2,295,000Active4 beds 4 baths2,343 sq. ft.104 Woods Drive, Breckenridge, CO 80424
MLS# S1065804Listed by: LIV SOTHEBY'S I.R. - New
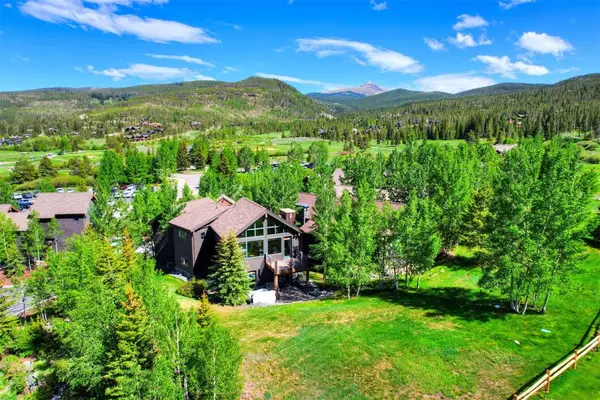 $2,199,000Active4 beds 4 baths2,587 sq. ft.
$2,199,000Active4 beds 4 baths2,587 sq. ft.19 South Road, Breckenridge, CO 80424
MLS# S1065843Listed by: COLDWELL BANKER MOUNTAIN PROPERTIES - New
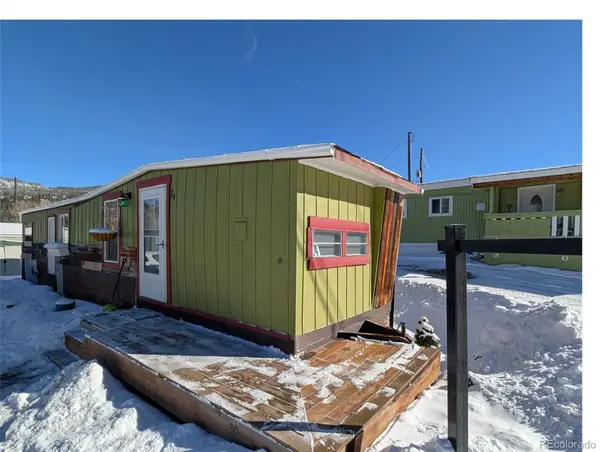 $50,000Active1 beds 1 baths460 sq. ft.
$50,000Active1 beds 1 baths460 sq. ft.847 Airport Road, Breckenridge, CO 80424
MLS# 2699122Listed by: KELLER WILLIAMS TOP OF THE ROCKIES - New
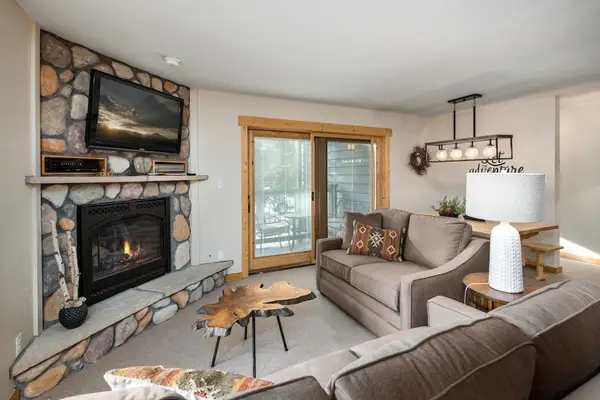 $1,045,000Active2 beds 2 baths822 sq. ft.
$1,045,000Active2 beds 2 baths822 sq. ft.500 Four Oclock Road #A22, Breckenridge, CO 80424
MLS# S1065861Listed by: BRECKENRIDGE ASSOCIATES R.E. - New
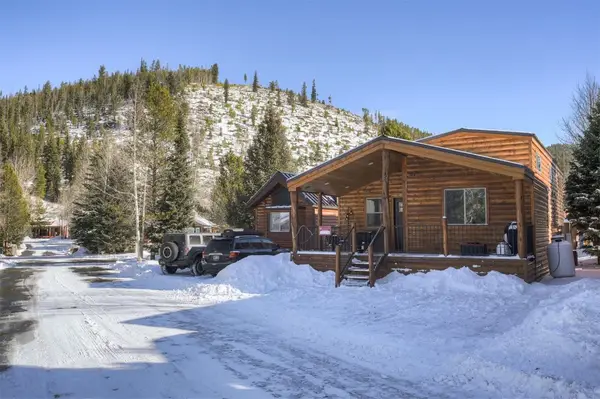 $795,000Active2 beds 2 baths930 sq. ft.
$795,000Active2 beds 2 baths930 sq. ft.85 Revett Drive #26, Breckenridge, CO 80424
MLS# S1065854Listed by: MAJESTIC LODGING & REAL ESTATE - New
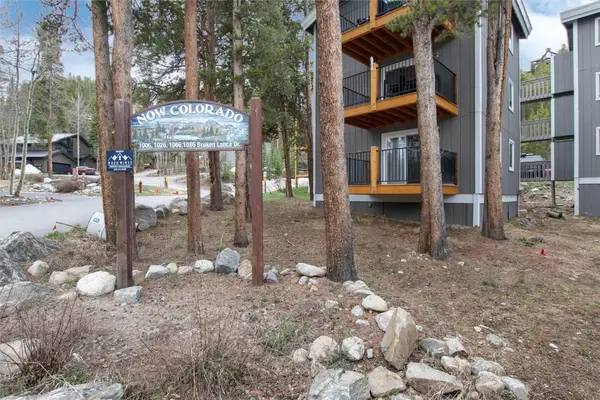 $339,000Active2 beds 1 baths552 sq. ft.
$339,000Active2 beds 1 baths552 sq. ft.50 Now Colorado Court #A4, Breckenridge, CO 80424
MLS# S1065841Listed by: RE/MAX PROPERTIES OF THE SUMMIT - New
 $625,000Active1 beds 1 baths620 sq. ft.
$625,000Active1 beds 1 baths620 sq. ft.85 Revett Drive #37, Breckenridge, CO 80424
MLS# S1065822Listed by: LEGENDARY REALTY  $428,734.87Pending2 beds 2 baths1,024 sq. ft.
$428,734.87Pending2 beds 2 baths1,024 sq. ft.68 Midnight Sun Road, Breckenridge, CO 80424
MLS# S1065808Listed by: COLDWELL BANKER MOUNTAIN PROPERTIES
