34 Beavers Drive, Breckenridge, CO 80424
Local realty services provided by:Better Homes and Gardens Real Estate Kenney & Company
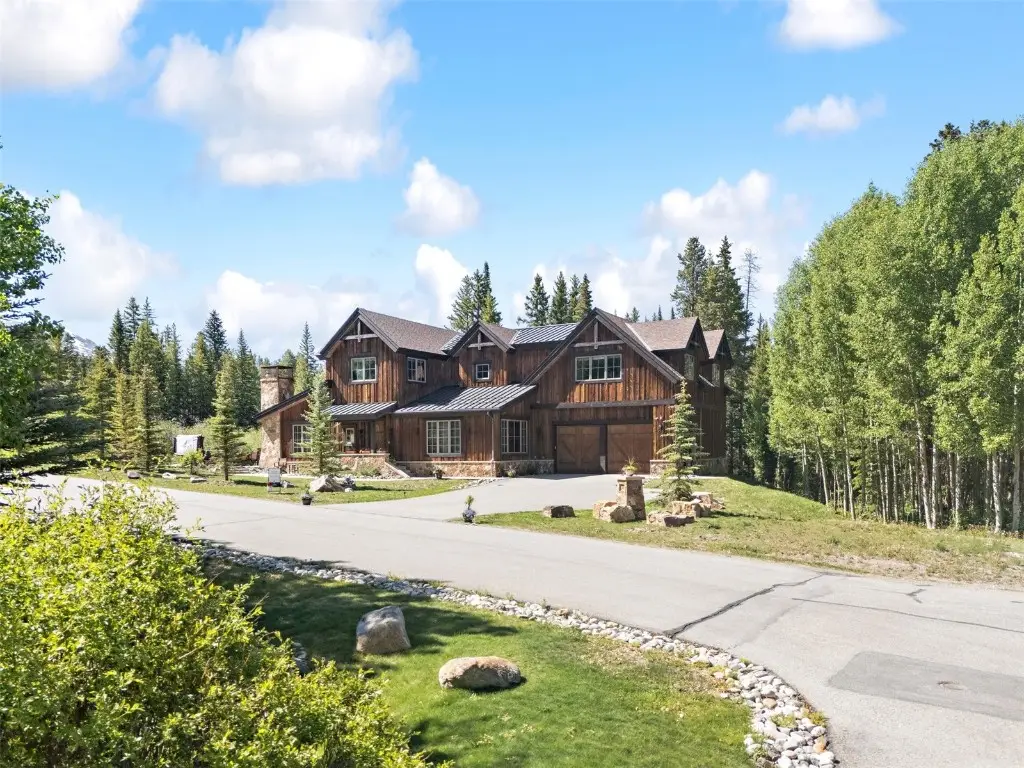
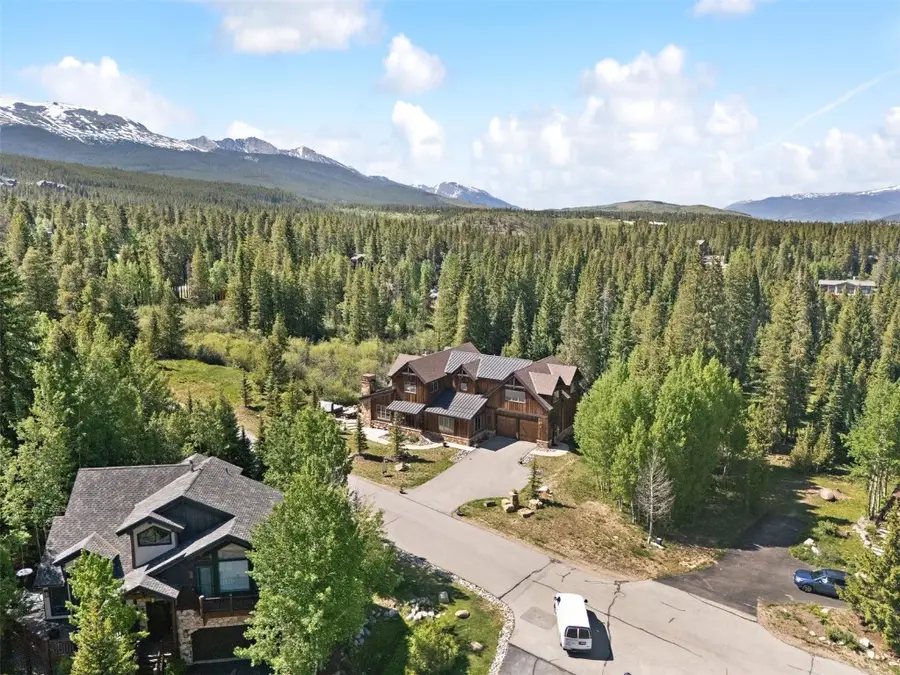
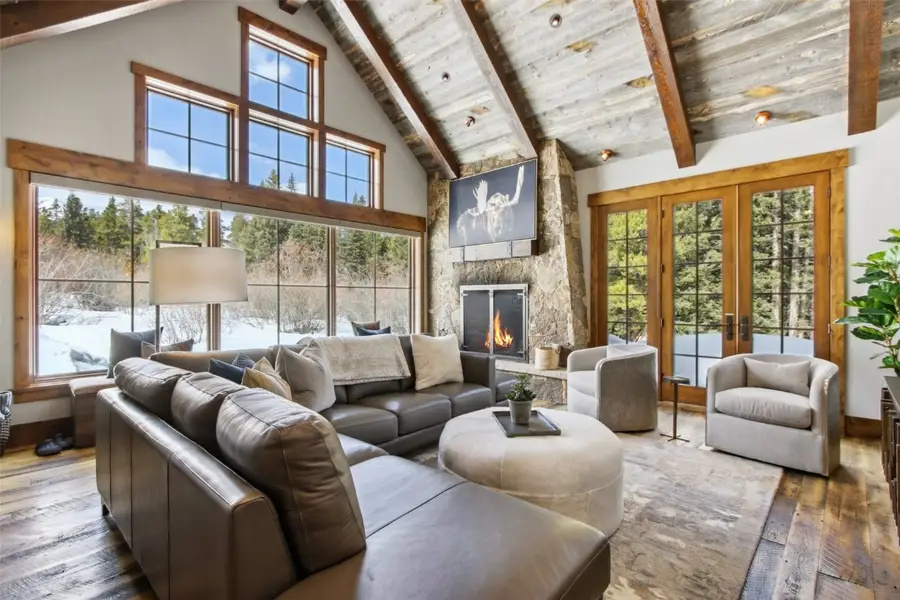
Listed by:glenn brady
Office:re/max properties of the summit
MLS#:S1056668
Source:CO_SAR
Price summary
- Price:$6,490,000
- Price per sq. ft.:$1,440.62
About this home
Welcome to 34 Beavers Drive, a newly renovated 5-bedroom, 4.5-bathroom luxury retreat located on Peak 8 in the heart of Breckenridge. This stunning home combines true mountain privacy with the convenience of ski-in/ski-out access, thanks to the 4 O’Clock Run just across the street (which services the Snowflake Ski Lift). With its unbeatable ski in, ski out location on Peak 8, just .3 miles from the Nordic Center for cross country skiing, modern amenities, & beautiful design, 34 Beavers Dr. is the ultimate Breck getaway. Perfectly situated for year-round adventure, the property sits on a private 1-acre lot, surrounded by 3 acres of open space, offering a peaceful escape after a day on the slopes or trails. The home is a short 10-minute summertime walk to town.
Professionally designed & furnished by an award-winning interior designer, the home boasts a “mountain modern” aesthetic, blending rustic charm with sleek, contemporary elements & views from every room. The result is a warm & inviting space filled with high-end finishes, custom furnishings, & thoughtful design touches throughout. The home boasts two primary bedrooms with full baths, one on the main floor with a huge steam-shower & one upstairs.
The main floor has an open-concept living area framed by large windows that flood the home with natural light & offer breathtaking views of the surrounding mountains & frequent wildlife sightings.
Practicality meets luxury in the oversized 910 SF heated two-car garage, featuring an 8-foot-high entrance, 10-foot-high locking doors, a boot warmer, & ski hooks—perfect for storing larger vehicles while still having space for owner’s storage & a small gym area.
The expansive deck & private hot tub provide the perfect setting to relax & enjoy the fresh mountain air, while the large stone fireplace offers a cozy space to unwind indoors.
Over $650,000 in high-quality improvements have been made to the home in the past three years, including $75,000 of curated artwork.
Contact an agent
Home facts
- Year built:2012
- Listing Id #:S1056668
- Added:156 day(s) ago
- Updated:July 22, 2025 at 03:40 PM
Rooms and interior
- Bedrooms:5
- Total bathrooms:5
- Full bathrooms:4
- Half bathrooms:1
- Living area:4,505 sq. ft.
Heating and cooling
- Heating:Radiant
Structure and exterior
- Roof:Asphalt, Metal
- Year built:2012
- Building area:4,505 sq. ft.
- Lot area:0.98 Acres
Utilities
- Water:Public, Water Available
- Sewer:Connected, Public Sewer, Sewer Available, Sewer Connected
Finances and disclosures
- Price:$6,490,000
- Price per sq. ft.:$1,440.62
- Tax amount:$20,744 (2024)
New listings near 34 Beavers Drive
- New
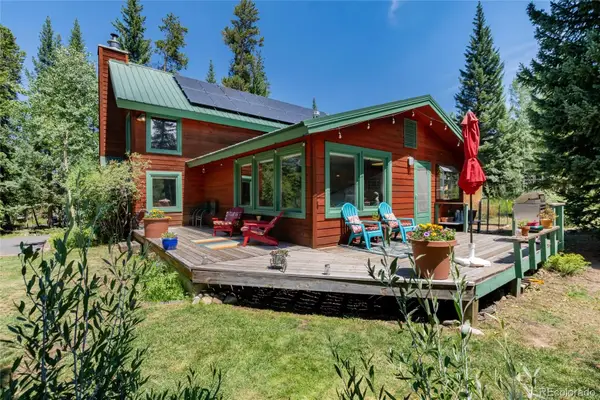 $2,199,000Active2 beds 3 baths2,304 sq. ft.
$2,199,000Active2 beds 3 baths2,304 sq. ft.108 N Gold Flake Terrace, Breckenridge, CO 80424
MLS# 6548634Listed by: RE/MAX PROPERTIES OF THE SUMMIT - New
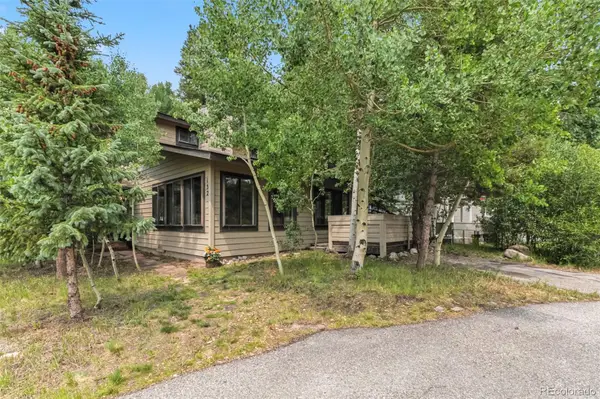 $1,065,000Active4 beds 3 baths1,770 sq. ft.
$1,065,000Active4 beds 3 baths1,770 sq. ft.132 Reiling Road, Breckenridge, CO 80424
MLS# 4442506Listed by: MOUNTAIN HOMES AND REAL ESTATE - New
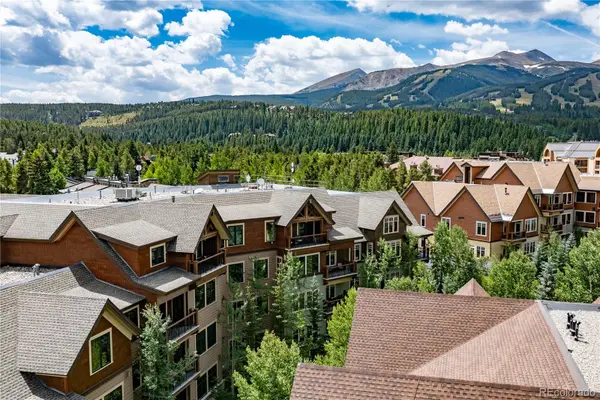 $2,700,000Active3 beds 3 baths1,986 sq. ft.
$2,700,000Active3 beds 3 baths1,986 sq. ft.600 Columbine Road #5310, Breckenridge, CO 80424
MLS# 6081626Listed by: FIRST TRACKS REAL ESTATE, LLC - New
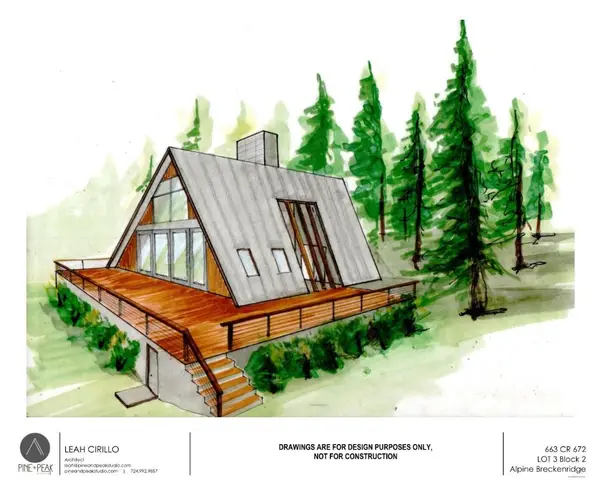 $325,000Active0.51 Acres
$325,000Active0.51 Acres663 Cr 672, Breckenridge, CO 80424
MLS# S1062103Listed by: CIRILLO GROUP - New
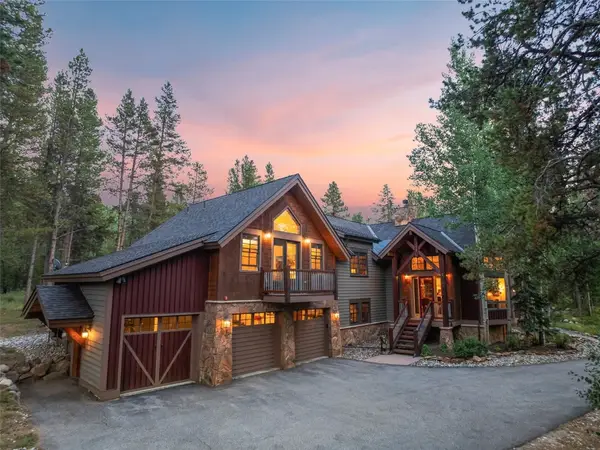 $3,395,000Active5 beds 5 baths4,228 sq. ft.
$3,395,000Active5 beds 5 baths4,228 sq. ft.116 Dyer Trail, Breckenridge, CO 80424
MLS# S1062107Listed by: SLIFER SMITH & FRAMPTON R.E. - New
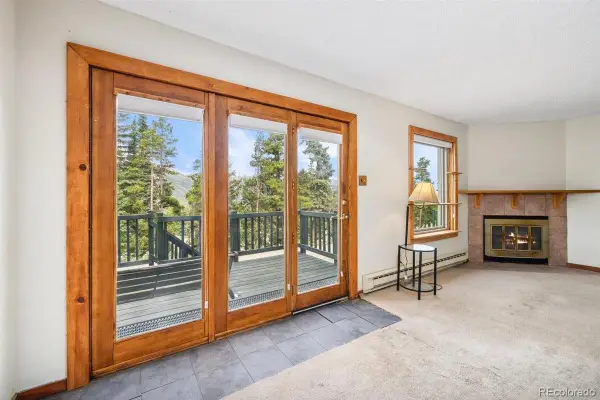 $670,000Active2 beds 2 baths1,095 sq. ft.
$670,000Active2 beds 2 baths1,095 sq. ft.72 Atlantic Lode Road, Breckenridge, CO 80424
MLS# 2624712Listed by: KENTWOOD REAL ESTATE DTC, LLC - New
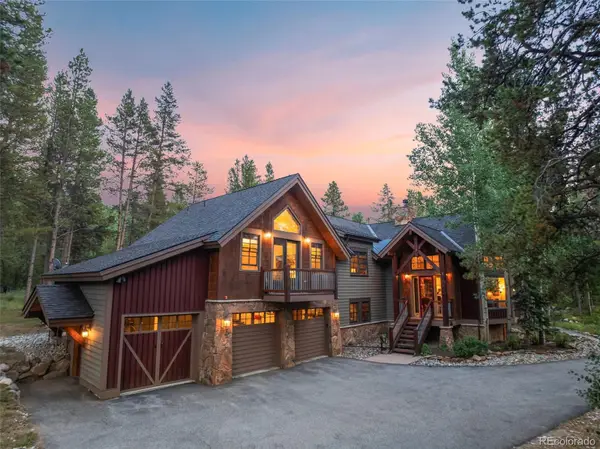 $3,395,000Active5 beds 5 baths4,228 sq. ft.
$3,395,000Active5 beds 5 baths4,228 sq. ft.116 Dyer Trail, Breckenridge, CO 80424
MLS# 3099202Listed by: SLIFER SMITH & FRAMPTON - SUMMIT COUNTY - New
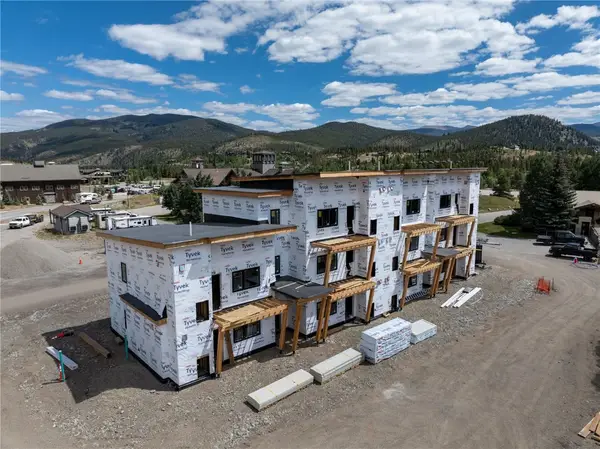 $389,500Active1 beds 1 baths650 sq. ft.
$389,500Active1 beds 1 baths650 sq. ft.350 Stan Miller #101, Breckenridge, CO 80424
MLS# S1062012Listed by: THE REAL ESTATE GROUP - New
 $1,345,000Active3 beds 3 baths1,414 sq. ft.
$1,345,000Active3 beds 3 baths1,414 sq. ft.601 Village Road #503, Breckenridge, CO 80424
MLS# S1062139Listed by: LIV SOTHEBY'S I.R. - New
 $250,000Active0.5 Acres
$250,000Active0.5 Acres712 Doris Drive, Breckenridge, CO 80424
MLS# S1062097Listed by: LIV SOTHEBY'S I.R.

