37 Hummingbird Drive #1C, Breckenridge, CO 80424
Local realty services provided by:Better Homes and Gardens Real Estate Kenney & Company
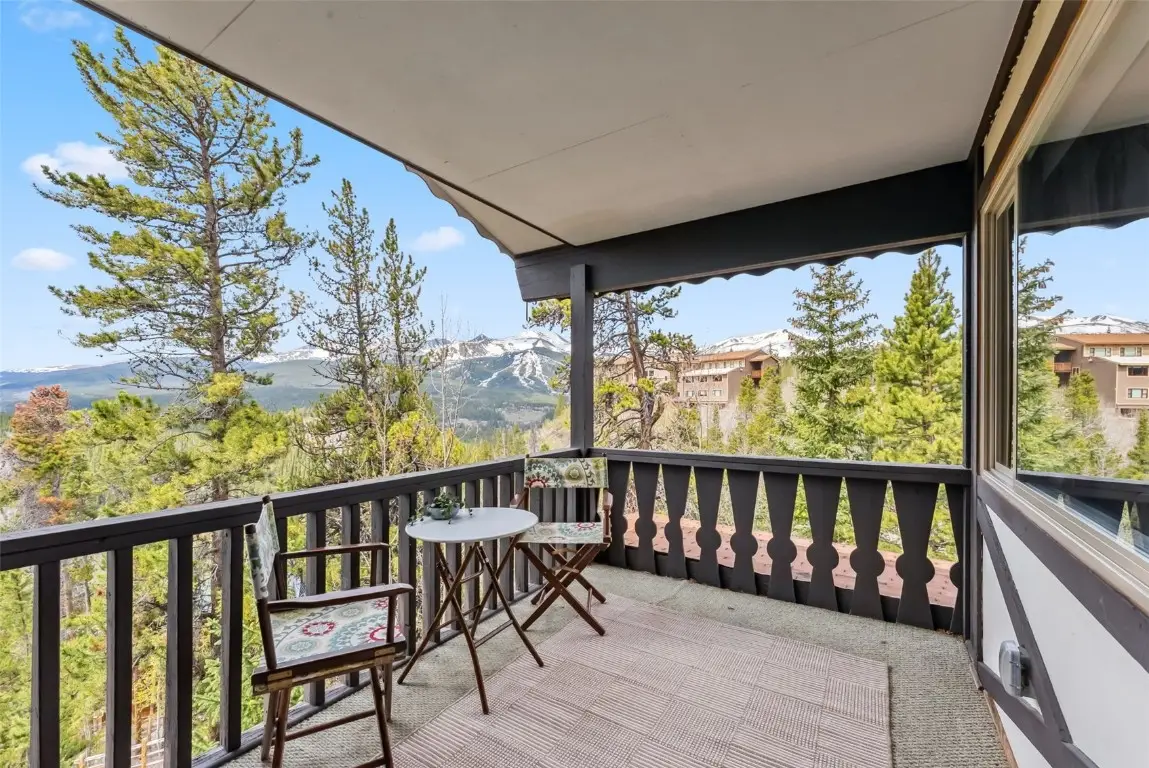
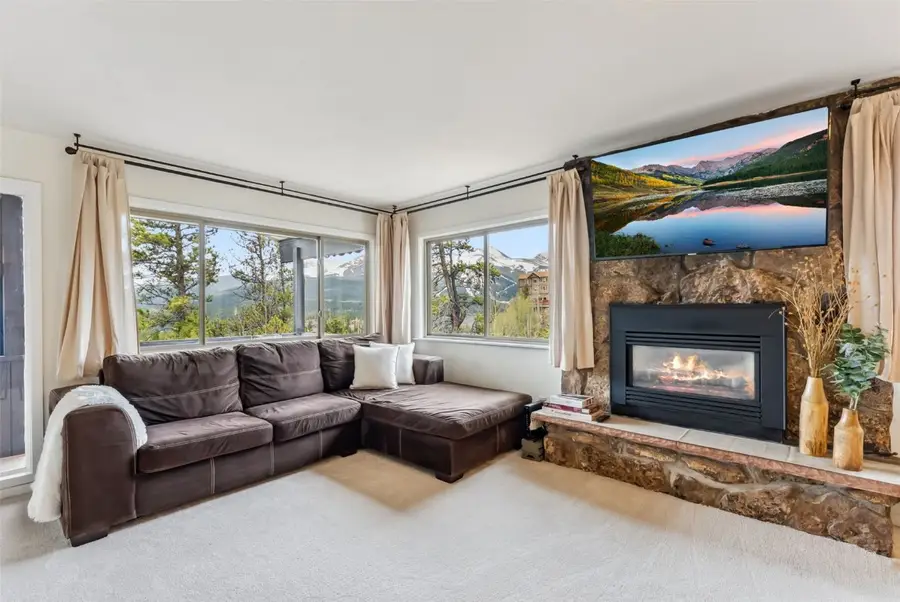
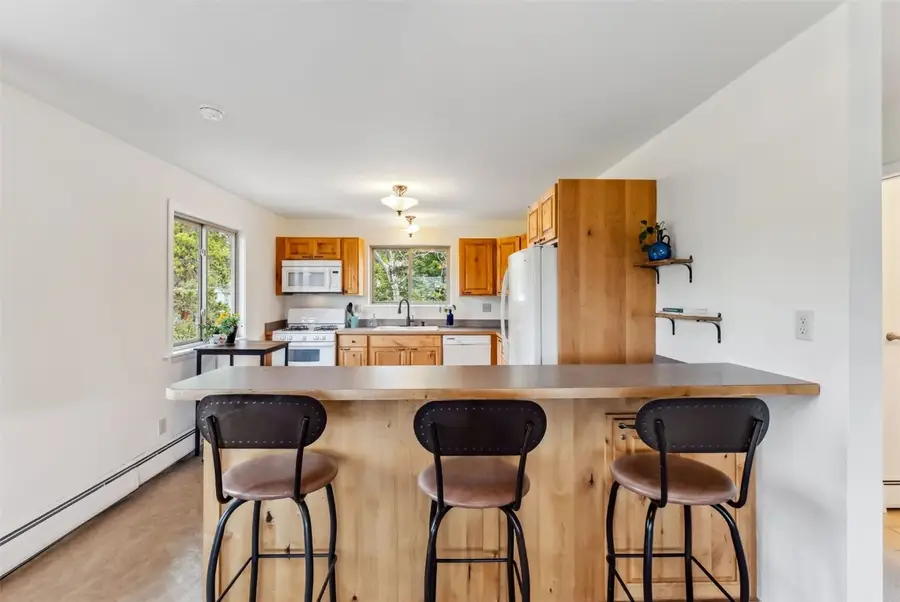
37 Hummingbird Drive #1C,Breckenridge, CO 80424
$725,000
- 3 Beds
- 2 Baths
- 1,152 sq. ft.
- Condominium
- Pending
Listed by:james shingles
Office:breckenridge associates r.e.
MLS#:S1057846
Source:CO_SAR
Price summary
- Price:$725,000
- Price per sq. ft.:$629.34
- Monthly HOA dues:$1,100
About this home
Discover this fabulous top floor Tyrollean Terrace unit with panoramic views of the Ten Mile Range and Breckenridge ski area. With a desired south and western aspect, this 3 bedroom condo benefits from afternoon sun and natural light. Open concept living room and kitchen centered around a welcoming moss rock gas fireplace - perfect for cozy mountain evenings. All three bedrooms are well proportioned and share two bathrooms, ideal for full-time living or accommodating guests. Annual dues cover everything apart from electricity. Whether you're a local seeking a comfortable year-round home, a second homeowner in search of an easy-to-maintain retreat, or an excellent investment rental opportunity, this property delivers exceptional value. Conveniently situated on the free Summit Stage route and approx a mile and a half from vibrant Main St Breckenridge. The spacious and versatile covered porch has ample room for storage at one end with a sitting area at the other end, ideal for those Rocky Mountain sunsets. Access a huge network of hiking, biking and cross-country trails right from your door, and what better way to finish a day of activity than to enjoy a drink or a bite to eat at the neighboring Lodge & Spa.
Contact an agent
Home facts
- Year built:1966
- Listing Id #:S1057846
- Added:78 day(s) ago
- Updated:July 19, 2025 at 09:41 PM
Rooms and interior
- Bedrooms:3
- Total bathrooms:2
- Full bathrooms:1
- Living area:1,152 sq. ft.
Heating and cooling
- Heating:Baseboard, Natural Gas
Structure and exterior
- Roof:Membrane
- Year built:1966
- Building area:1,152 sq. ft.
Utilities
- Water:Public, Water Available
- Sewer:Connected, Public Sewer, Sewer Available, Sewer Connected
Finances and disclosures
- Price:$725,000
- Price per sq. ft.:$629.34
- Tax amount:$2,341 (2024)
New listings near 37 Hummingbird Drive #1C
- New
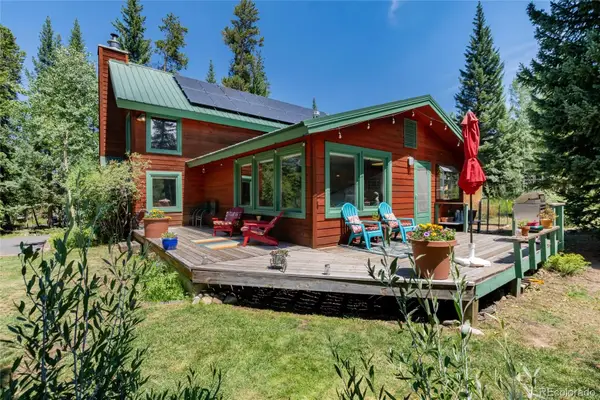 $2,199,000Active2 beds 3 baths2,304 sq. ft.
$2,199,000Active2 beds 3 baths2,304 sq. ft.108 N Gold Flake Terrace, Breckenridge, CO 80424
MLS# 6548634Listed by: RE/MAX PROPERTIES OF THE SUMMIT - New
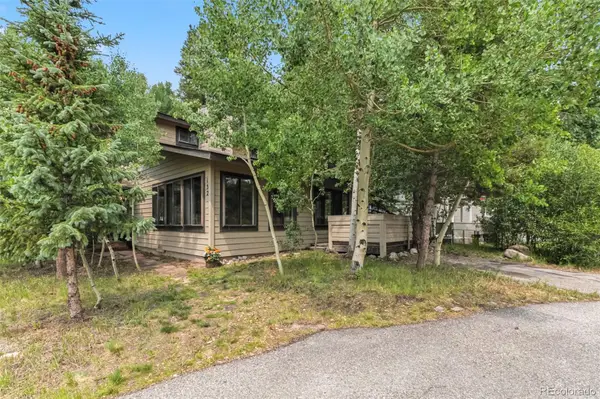 $1,065,000Active4 beds 3 baths1,770 sq. ft.
$1,065,000Active4 beds 3 baths1,770 sq. ft.132 Reiling Road, Breckenridge, CO 80424
MLS# 4442506Listed by: MOUNTAIN HOMES AND REAL ESTATE - New
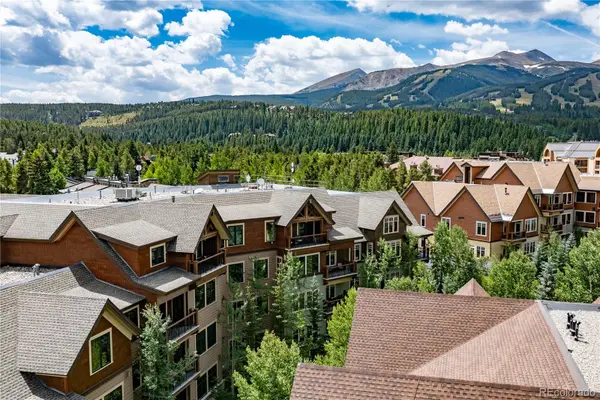 $2,700,000Active3 beds 3 baths1,986 sq. ft.
$2,700,000Active3 beds 3 baths1,986 sq. ft.600 Columbine Road #5310, Breckenridge, CO 80424
MLS# 6081626Listed by: FIRST TRACKS REAL ESTATE, LLC - New
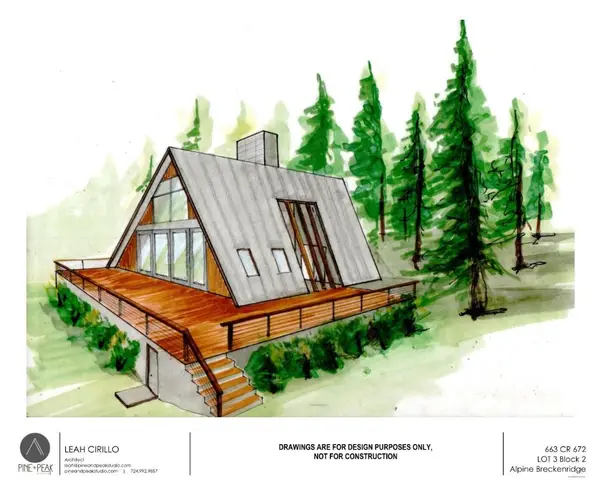 $325,000Active0.51 Acres
$325,000Active0.51 Acres663 Cr 672, Breckenridge, CO 80424
MLS# S1062103Listed by: CIRILLO GROUP - New
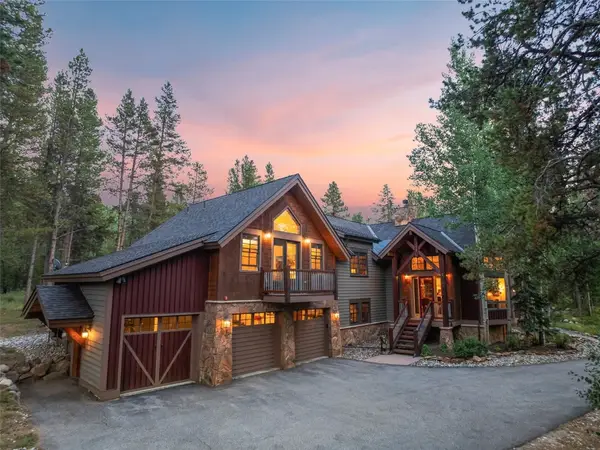 $3,395,000Active5 beds 5 baths4,228 sq. ft.
$3,395,000Active5 beds 5 baths4,228 sq. ft.116 Dyer Trail, Breckenridge, CO 80424
MLS# S1062107Listed by: SLIFER SMITH & FRAMPTON R.E. - New
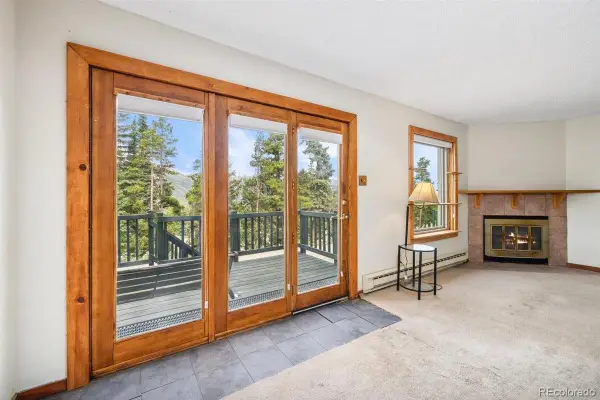 $670,000Active2 beds 2 baths1,095 sq. ft.
$670,000Active2 beds 2 baths1,095 sq. ft.72 Atlantic Lode Road, Breckenridge, CO 80424
MLS# 2624712Listed by: KENTWOOD REAL ESTATE DTC, LLC - New
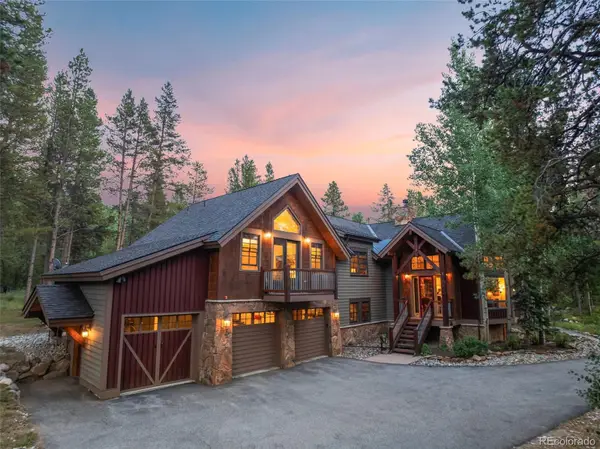 $3,395,000Active5 beds 5 baths4,228 sq. ft.
$3,395,000Active5 beds 5 baths4,228 sq. ft.116 Dyer Trail, Breckenridge, CO 80424
MLS# 3099202Listed by: SLIFER SMITH & FRAMPTON - SUMMIT COUNTY - New
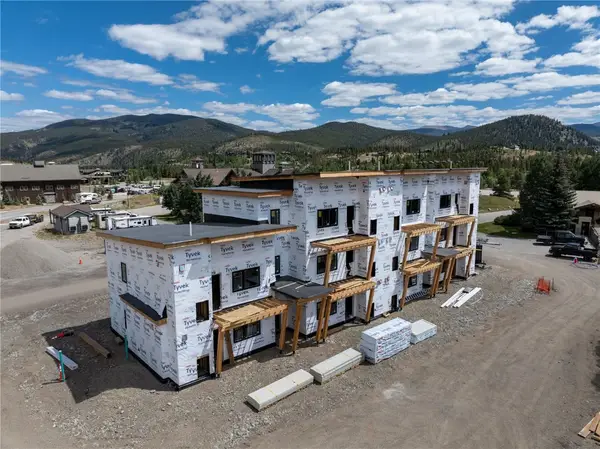 $389,500Active1 beds 1 baths650 sq. ft.
$389,500Active1 beds 1 baths650 sq. ft.350 Stan Miller #101, Breckenridge, CO 80424
MLS# S1062012Listed by: THE REAL ESTATE GROUP - New
 $1,345,000Active3 beds 3 baths1,414 sq. ft.
$1,345,000Active3 beds 3 baths1,414 sq. ft.601 Village Road #503, Breckenridge, CO 80424
MLS# S1062139Listed by: LIV SOTHEBY'S I.R. - New
 $250,000Active0.5 Acres
$250,000Active0.5 Acres712 Doris Drive, Breckenridge, CO 80424
MLS# S1062097Listed by: LIV SOTHEBY'S I.R.

