384 Blue Ridge Road, Breckenridge, CO 80424
Local realty services provided by:Better Homes and Gardens Real Estate Kenney & Company
384 Blue Ridge Road,Breckenridge, CO 80424
$1,295,000
- 4 Beds
- 2 Baths
- 1,584 sq. ft.
- Single family
- Active
Listed by: steven oldssteve@mountainrealestateteam.com,970-333-4565
Office: re/max properties of the summit
MLS#:8321812
Source:ML
Price summary
- Price:$1,295,000
- Price per sq. ft.:$817.55
About this home
Discover this charming Breckenridge home with a tranquil mountain setting, while still only minutes to the ski resort and historic downtown. Enjoy space to gather in the cozy living room and farmhouse kitchen, and comfortably host with four roomy bedrooms. Rustic accents including wood paneled walls, tongue-in-groove ceilings, and mid-century fieldstone enhance the alpine ambiance throughout this well-maintained home. Warm up around the wood-burning fireplace with friends and family after a long day on the slopes, or unwind in the private hot tub after a day spent exploring Breckenridge’s renowned outdoor recreation trails. Begin and end each day with beautiful vistas of the Tenmile Range, Continental Divide, and National Forest from every window. Relish outdoor living in all seasons on nearly 0.7 acres with a new multi-level deck and large yard. An attached gear room offers space for all your toys. Peaceful and convenient, the Peak 7 neighborhood is a favorite for full time residents and second homeowners alike. With multiple access points to the National Forest, you can hike, bike, ski, and snowshoe right from your front door. No HOA, no transfer tax, and a great value close to everything that makes Breckenridge a world-class vacation destination. You won’t want to miss this opportunity to elevate your lifestyle this summer!
Contact an agent
Home facts
- Year built:1969
- Listing ID #:8321812
Rooms and interior
- Bedrooms:4
- Total bathrooms:2
- Full bathrooms:2
- Living area:1,584 sq. ft.
Heating and cooling
- Heating:Forced Air
Structure and exterior
- Roof:Composition
- Year built:1969
- Building area:1,584 sq. ft.
- Lot area:0.67 Acres
Schools
- High school:Summit
- Middle school:Summit
- Elementary school:Upper Blue
Utilities
- Water:Shared Well
- Sewer:Public Sewer
Finances and disclosures
- Price:$1,295,000
- Price per sq. ft.:$817.55
- Tax amount:$3,782 (2024)
New listings near 384 Blue Ridge Road
- New
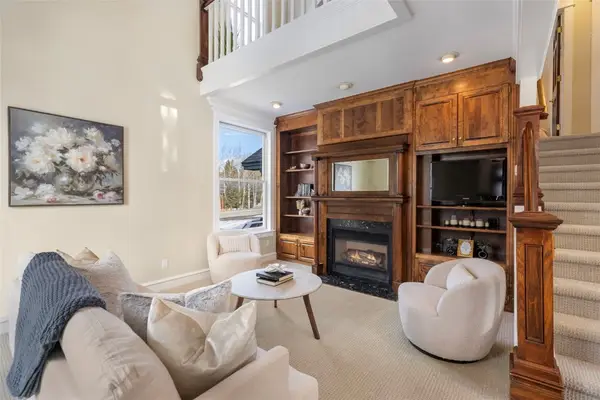 $2,199,000Active3 beds 3 baths2,492 sq. ft.
$2,199,000Active3 beds 3 baths2,492 sq. ft.192 Wellington Road, Breckenridge, CO 80424
MLS# S1065707Listed by: SLIFER SMITH & FRAMPTON R.E. - New
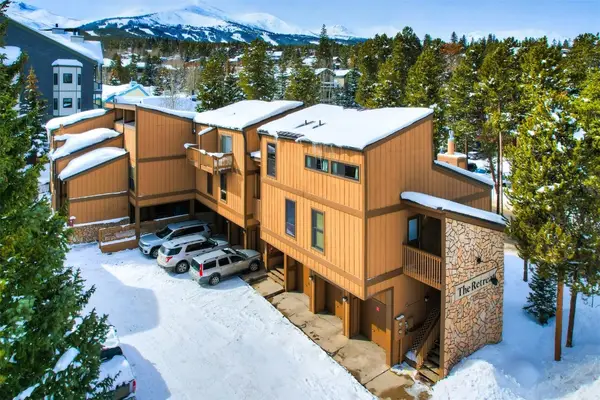 $980,000Active2 beds 2 baths735 sq. ft.
$980,000Active2 beds 2 baths735 sq. ft.205 Primrose Path #3, Breckenridge, CO 80424
MLS# S1065686Listed by: ALPINE PROPERTIES - New
 $1,349,000Active3 beds 3 baths2,301 sq. ft.
$1,349,000Active3 beds 3 baths2,301 sq. ft.3824 Ski Hill Road, Breckenridge, CO 80424
MLS# IR1048649Listed by: COLDWELL BANKER REALTY-LUXURY - New
 $1,595,000Active1 beds 2 baths689 sq. ft.
$1,595,000Active1 beds 2 baths689 sq. ft.1521 Ski Hill Road #8404, Breckenridge, CO 80424
MLS# S1064548Listed by: RE/MAX PROPERTIES OF THE SUMMIT - New
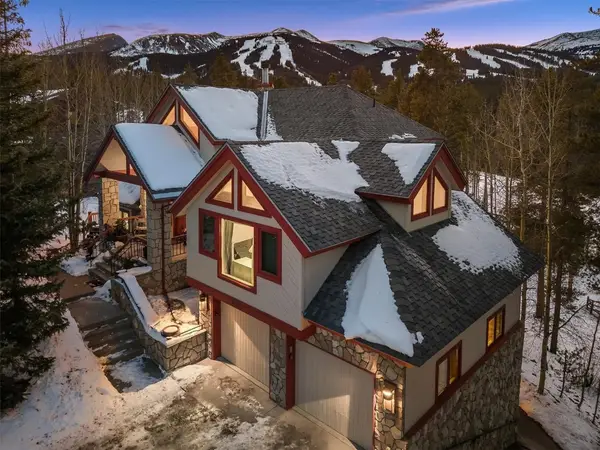 $5,549,000Active5 beds 6 baths5,319 sq. ft.
$5,549,000Active5 beds 6 baths5,319 sq. ft.655 White Cloud Drive, Breckenridge, CO 80424
MLS# S1064495Listed by: RE/MAX PROPERTIES OF THE SUMMIT 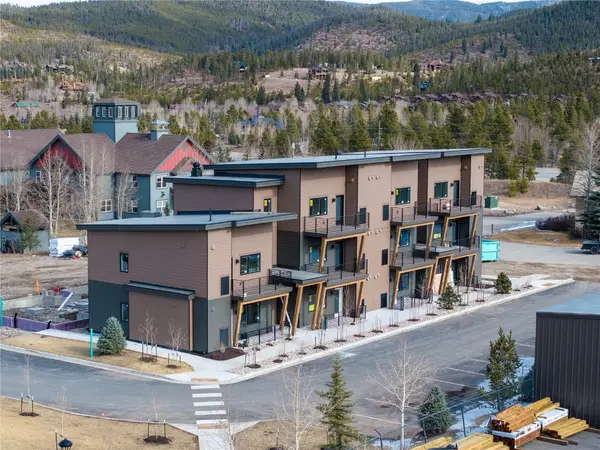 $389,000Pending1 beds 1 baths646 sq. ft.
$389,000Pending1 beds 1 baths646 sq. ft.350 Stan Miller #302, Breckenridge, CO 80424
MLS# S1065628Listed by: THE REAL ESTATE GROUP $1,425,000Active2 beds 2 baths921 sq. ft.
$1,425,000Active2 beds 2 baths921 sq. ft.35 Mountain Thunder Drive #5208, Breckenridge, CO 80424
MLS# S1064406Listed by: LIV SOTHEBY'S I.R.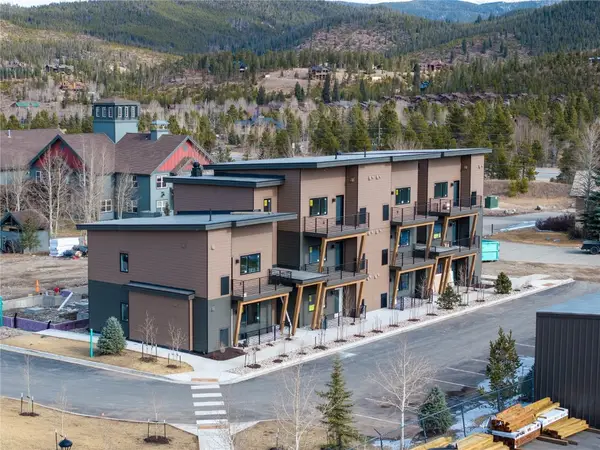 $389,000Pending1 beds 1 baths650 sq. ft.
$389,000Pending1 beds 1 baths650 sq. ft.350 Stan Miller #300, Breckenridge, CO 80424
MLS# S1064582Listed by: THE REAL ESTATE GROUP $3,300,000Active4 beds 5 baths3,435 sq. ft.
$3,300,000Active4 beds 5 baths3,435 sq. ft.1695 Highlands Drive, Breckenridge, CO 80424
MLS# S1064580Listed by: RE/MAX PROPERTIES OF THE SUMMIT $2,450,000Active4 beds 4 baths2,522 sq. ft.
$2,450,000Active4 beds 4 baths2,522 sq. ft.31 Tall Pines Drive #31, Breckenridge, CO 80424
MLS# S1064593Listed by: PEAK MOUNTAIN REAL ESTATE
