403 Revett Drive, Breckenridge, CO 80424
Local realty services provided by:Better Homes and Gardens Real Estate Kenney & Company
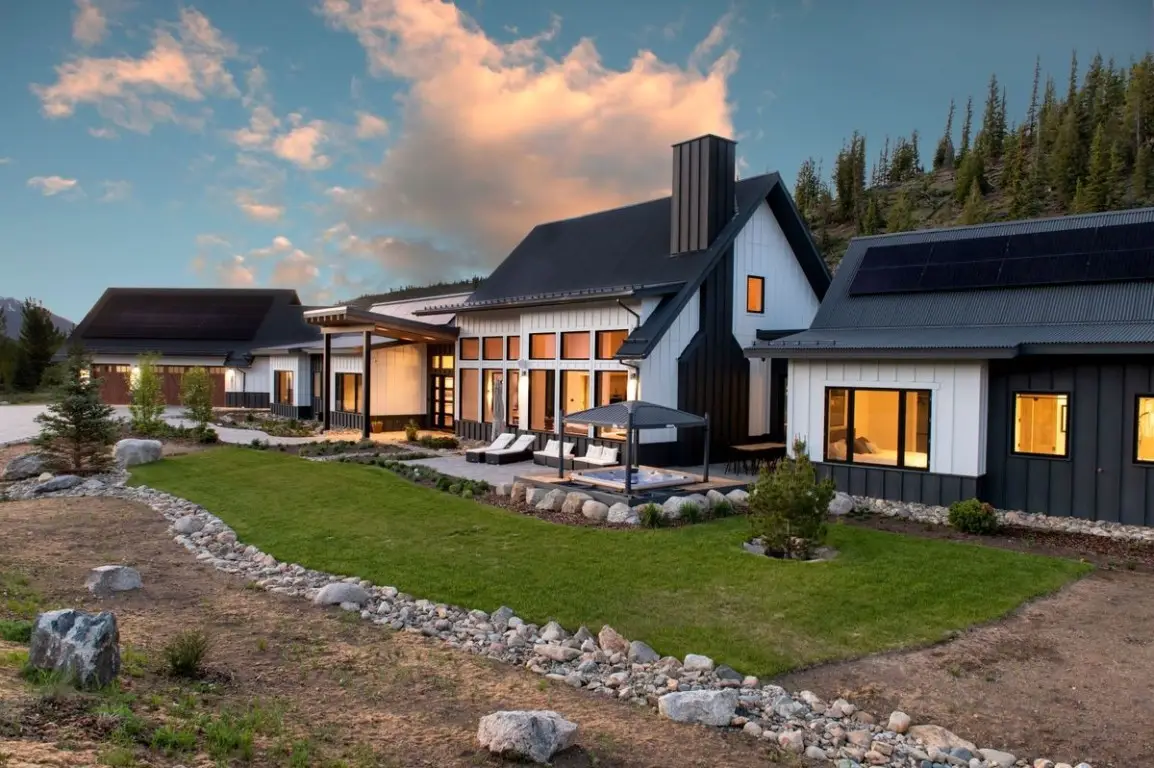
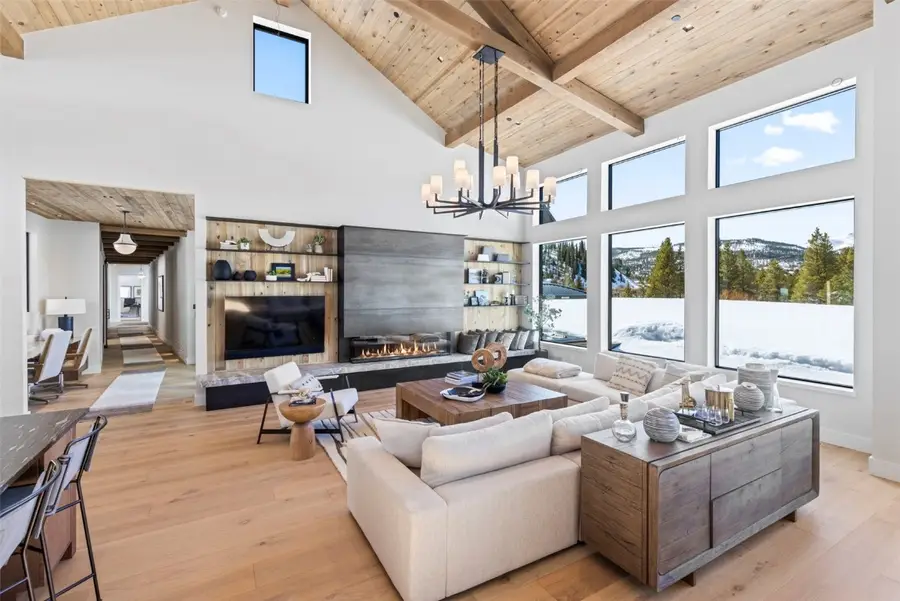
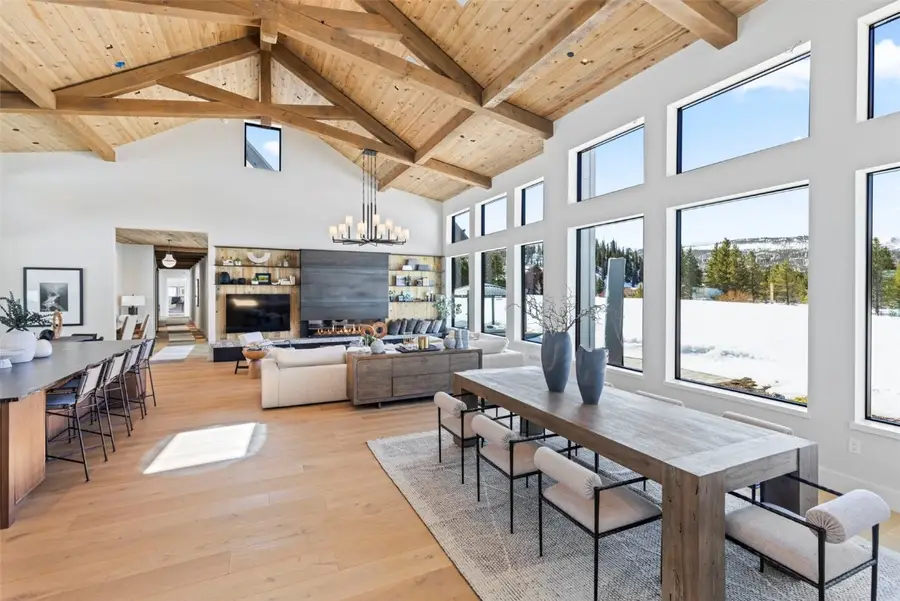
403 Revett Drive,Breckenridge, CO 80424
$7,750,000
- 6 Beds
- 8 Baths
- 6,670 sq. ft.
- Single family
- Active
Upcoming open houses
- Sat, Aug 2301:00 pm - 04:00 pm
Listed by:t.a. williams
Office:slifer smith & frampton r.e.
MLS#:S1056714
Source:CO_SAR
Price summary
- Price:$7,750,000
- Price per sq. ft.:$1,161.92
About this home
This stunning home showcases panoramic views of the Ten Mile Range and Breckenridge ski area from nearly every room, thanks to oversized southwest-facing windows. Nestled on a quiet street near the golf course, the 2-acre lot backs to national forest with the Colorado Trail nearby.
The 6,670 sq. ft. single-level Ranch layout is designed to capture natural light and scenery. A showstopping great room perfect for gatherings features 30-ft vaulted ceilings, handcrafted timber trusses, and expansive windows. The private primary suite includes an attached study, while four ensuite bedrooms all southwest-facing—offer generous guest space.
Other features include a second living area, fitness room with steam room, and a hot tub with automated Covana cover. An oversized three-car garage provides winter ease, and a partially finished bonus room above adds flexible storage. A large ski locker room ensures organized gear storage.
Completed in late 2024, the home is built with cutting-edge, near carbon-neutral systems. Featured in Pro Builder Magazine, it includes solar panels, battery storage, and high-performance air filtration and humidification exceeding EPA Indoor airPLUS standards. Built to the latest fire safety codes, this home is both a luxurious retreat and a secure, energy-efficient investment.
Contact an agent
Home facts
- Year built:2023
- Listing Id #:S1056714
- Added:151 day(s) ago
- Updated:July 19, 2025 at 06:41 PM
Rooms and interior
- Bedrooms:6
- Total bathrooms:8
- Full bathrooms:6
- Half bathrooms:2
- Living area:6,670 sq. ft.
Heating and cooling
- Cooling:1 Unit
- Heating:Electric, Forced Air, Heat Pump, Radiant
Structure and exterior
- Roof:Metal
- Year built:2023
- Building area:6,670 sq. ft.
- Lot area:2.07 Acres
Utilities
- Water:Public, Water Available
- Sewer:Connected, Sewer Available, Sewer Connected
Finances and disclosures
- Price:$7,750,000
- Price per sq. ft.:$1,161.92
- Tax amount:$13,106 (2024)
New listings near 403 Revett Drive
- New
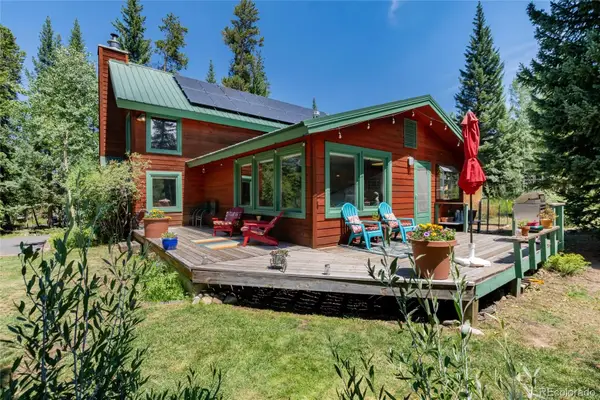 $2,199,000Active2 beds 3 baths2,304 sq. ft.
$2,199,000Active2 beds 3 baths2,304 sq. ft.108 N Gold Flake Terrace, Breckenridge, CO 80424
MLS# 6548634Listed by: RE/MAX PROPERTIES OF THE SUMMIT - New
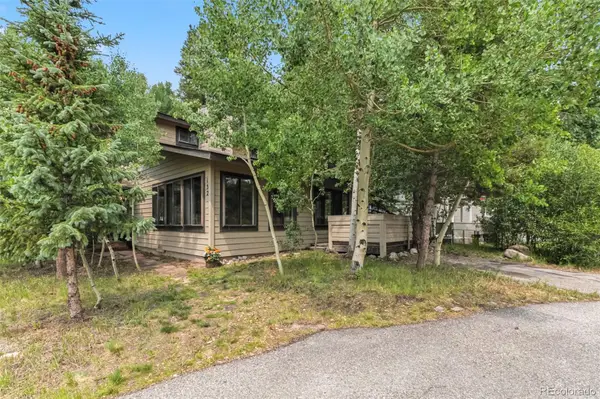 $1,065,000Active4 beds 3 baths1,770 sq. ft.
$1,065,000Active4 beds 3 baths1,770 sq. ft.132 Reiling Road, Breckenridge, CO 80424
MLS# 4442506Listed by: MOUNTAIN HOMES AND REAL ESTATE - New
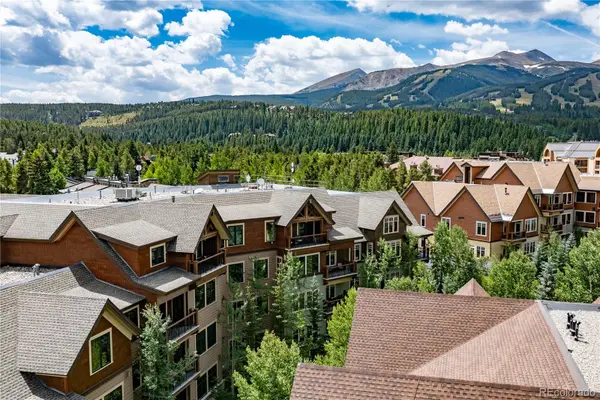 $2,700,000Active3 beds 3 baths1,986 sq. ft.
$2,700,000Active3 beds 3 baths1,986 sq. ft.600 Columbine Road #5310, Breckenridge, CO 80424
MLS# 6081626Listed by: FIRST TRACKS REAL ESTATE, LLC - New
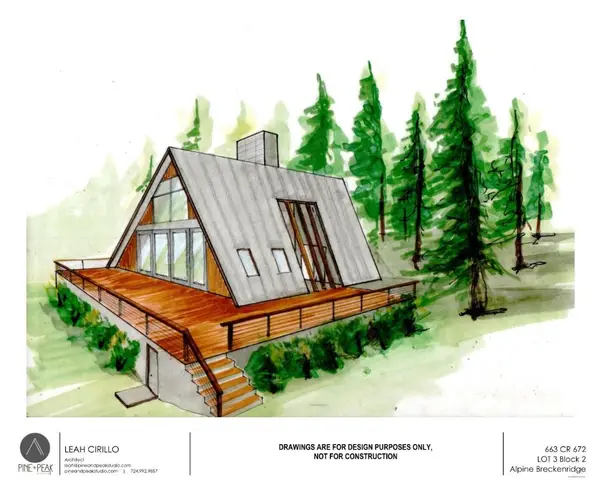 $325,000Active0.51 Acres
$325,000Active0.51 Acres663 Cr 672, Breckenridge, CO 80424
MLS# S1062103Listed by: CIRILLO GROUP - New
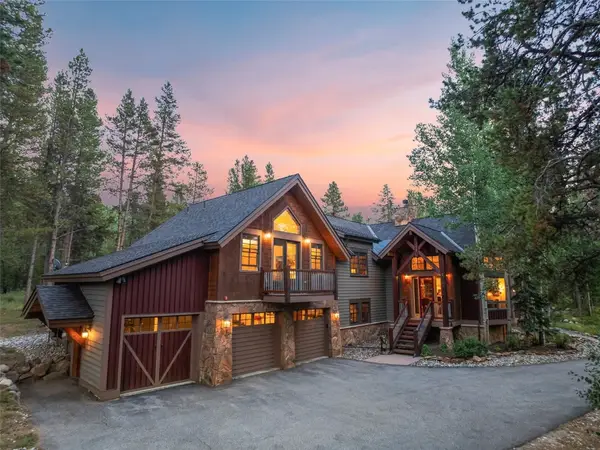 $3,395,000Active5 beds 5 baths4,228 sq. ft.
$3,395,000Active5 beds 5 baths4,228 sq. ft.116 Dyer Trail, Breckenridge, CO 80424
MLS# S1062107Listed by: SLIFER SMITH & FRAMPTON R.E. - New
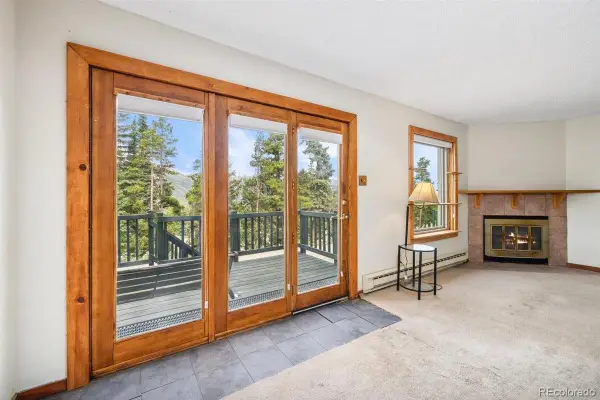 $670,000Active2 beds 2 baths1,095 sq. ft.
$670,000Active2 beds 2 baths1,095 sq. ft.72 Atlantic Lode Road, Breckenridge, CO 80424
MLS# 2624712Listed by: KENTWOOD REAL ESTATE DTC, LLC - New
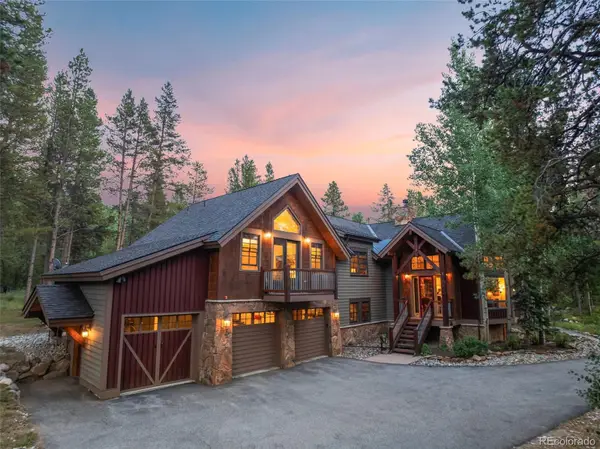 $3,395,000Active5 beds 5 baths4,228 sq. ft.
$3,395,000Active5 beds 5 baths4,228 sq. ft.116 Dyer Trail, Breckenridge, CO 80424
MLS# 3099202Listed by: SLIFER SMITH & FRAMPTON - SUMMIT COUNTY - New
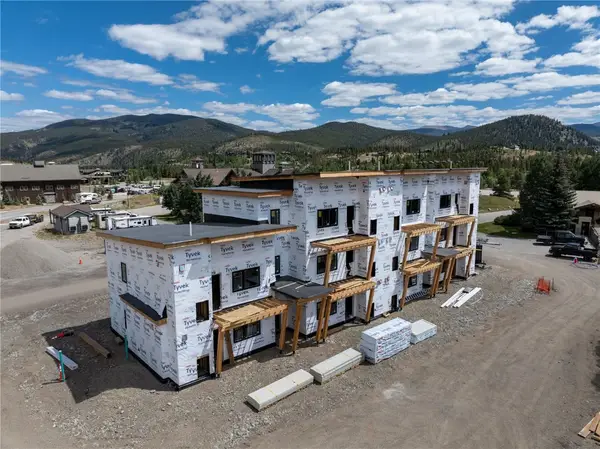 $389,500Active1 beds 1 baths650 sq. ft.
$389,500Active1 beds 1 baths650 sq. ft.350 Stan Miller #101, Breckenridge, CO 80424
MLS# S1062012Listed by: THE REAL ESTATE GROUP - New
 $1,345,000Active3 beds 3 baths1,414 sq. ft.
$1,345,000Active3 beds 3 baths1,414 sq. ft.601 Village Road #503, Breckenridge, CO 80424
MLS# S1062139Listed by: LIV SOTHEBY'S I.R. - New
 $250,000Active0.5 Acres
$250,000Active0.5 Acres712 Doris Drive, Breckenridge, CO 80424
MLS# S1062097Listed by: LIV SOTHEBY'S I.R.

