427 Whispering Pines Circle, Breckenridge, CO 80424
Local realty services provided by:Better Homes and Gardens Real Estate Kenney & Company
427 Whispering Pines Circle,Breckenridge, CO 80424
$3,195,000
- 4 Beds
- 5 Baths
- 3,006 sq. ft.
- Single family
- Active
Listed by:dorothy husseydorothyhussey@kw.com
Office:keller williams top of the rockies
MLS#:5345255
Source:ML
Price summary
- Price:$3,195,000
- Price per sq. ft.:$1,062.87
- Monthly HOA dues:$12.5
About this home
Immerse yourself in this stunning mountain modern retreat. Step into mountain luxury with this breathtaking home, where sleek modern design meets the magnificence of nature. Soaring vaulted ceilings and expansive windows frame awe-inspiring, unobstructed views of Mt. Quandary from nearly every room, flooding the space with natural light year-round. Whether you're entertaining friends on the upper deck or soaking in the hot tub on the lower patio—surrounded by an immaculately manicured lawn and garden with your own stream—this home strikes the perfect balance of ease and elegance. Thoughtfully designed for both comfort and functionality, it features a fenced dog run, a custom dog wash station to pamper your four-legged friends, and an oversized two-car garage with ample storage for all your mountain gear. And the best part? You're just a five-minute drive from downtown Breckenridge.
Contact an agent
Home facts
- Year built:2020
- Listing ID #:5345255
Rooms and interior
- Bedrooms:4
- Total bathrooms:5
- Full bathrooms:4
- Half bathrooms:1
- Living area:3,006 sq. ft.
Heating and cooling
- Heating:Radiant
Structure and exterior
- Roof:Metal
- Year built:2020
- Building area:3,006 sq. ft.
- Lot area:1.12 Acres
Schools
- High school:Summit
- Middle school:Summit
- Elementary school:Breckenridge
Utilities
- Water:Public
- Sewer:Public Sewer
Finances and disclosures
- Price:$3,195,000
- Price per sq. ft.:$1,062.87
- Tax amount:$10,086 (2024)
New listings near 427 Whispering Pines Circle
 $375,000Active-- beds 1 baths296 sq. ft.
$375,000Active-- beds 1 baths296 sq. ft.110 Sawmill Road #7D, Breckenridge, CO 80424
MLS# S1062393Listed by: BRECKENRIDGE ASSOCIATES R.E.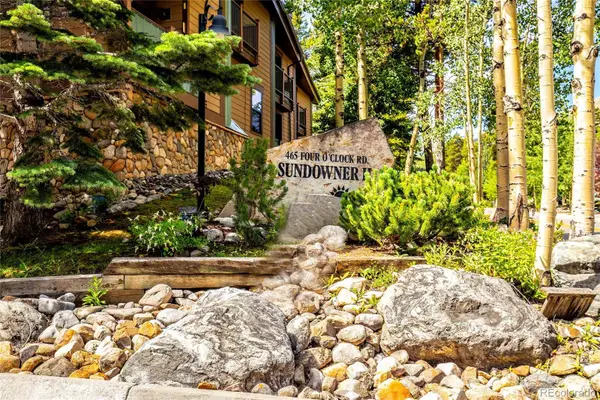 $1,199,000Pending2 beds 3 baths1,345 sq. ft.
$1,199,000Pending2 beds 3 baths1,345 sq. ft.465 Four Oclock Road #323, Breckenridge, CO 80424
MLS# 8276440Listed by: RE/MAX PROPERTIES OF THE SUMMIT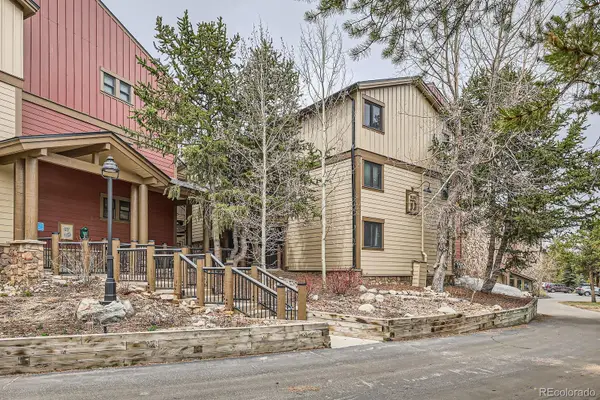 $1,000,000Pending2 beds 2 baths1,095 sq. ft.
$1,000,000Pending2 beds 2 baths1,095 sq. ft.325 Four O Clock Road #303, Breckenridge, CO 80424
MLS# 8389986Listed by: DERRICK FOWLER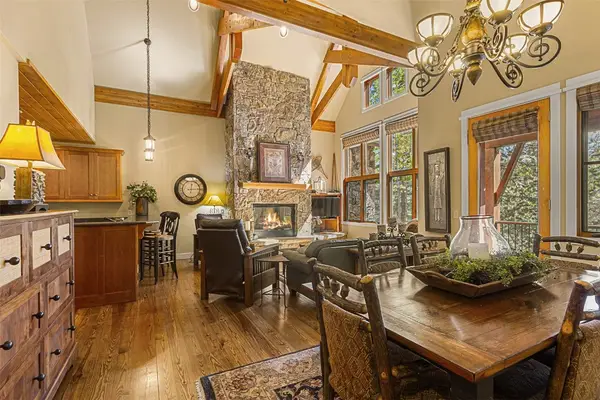 $2,900,000Active3 beds 4 baths2,358 sq. ft.
$2,900,000Active3 beds 4 baths2,358 sq. ft.55 Westridge Road #55, Breckenridge, CO 80424
MLS# S1062658Listed by: BRECKENRIDGE ASSOCIATES R.E.- New
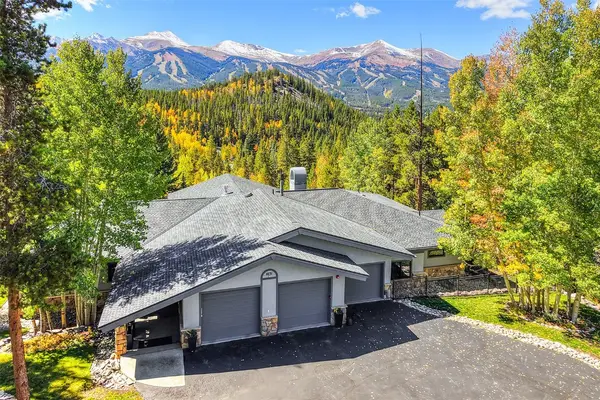 $5,500,000Active4 beds 5 baths4,278 sq. ft.
$5,500,000Active4 beds 5 baths4,278 sq. ft.1031 Boreas Pass Road, Breckenridge, CO 80424
MLS# S1063733Listed by: BRECKENRIDGE ASSOCIATES R.E. - New
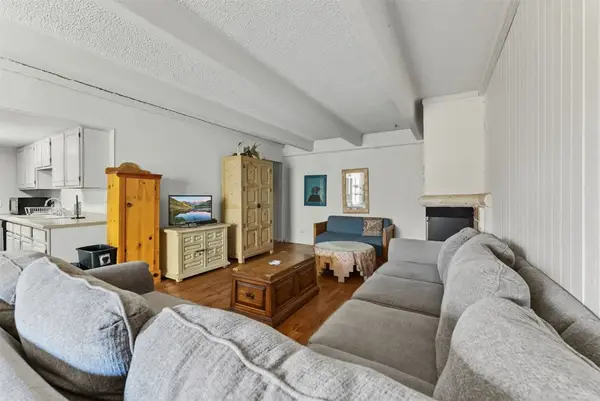 $749,000Active2 beds 2 baths1,055 sq. ft.
$749,000Active2 beds 2 baths1,055 sq. ft.9339 State Hwy 9 #101, Breckenridge, CO 80424
MLS# S1063790Listed by: LIV SOTHEBY'S I.R. 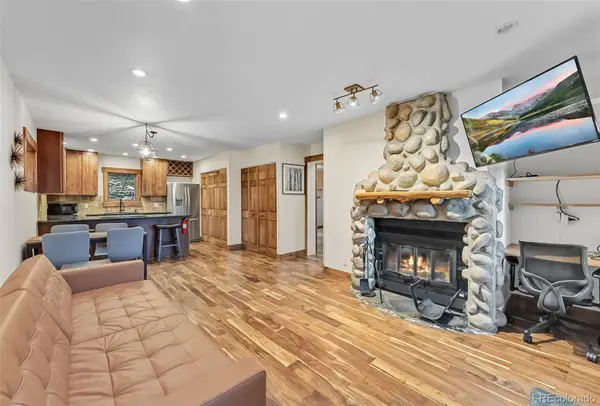 $685,000Active2 beds 2 baths812 sq. ft.
$685,000Active2 beds 2 baths812 sq. ft.120 Atlantic Lode #3, Breckenridge, CO 80424
MLS# 3361566Listed by: KELLER WILLIAMS TOP OF THE ROCKIES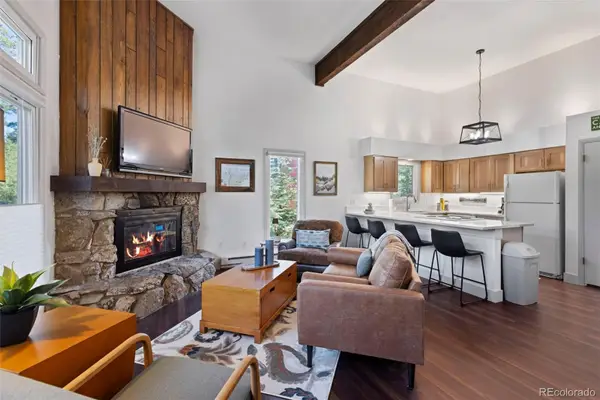 $940,000Active2 beds 2 baths950 sq. ft.
$940,000Active2 beds 2 baths950 sq. ft.100 N Gold Flake Terrace #A, Breckenridge, CO 80424
MLS# 3073409Listed by: BRECKENRIDGE ASSOCIATES REAL ESTATE LLC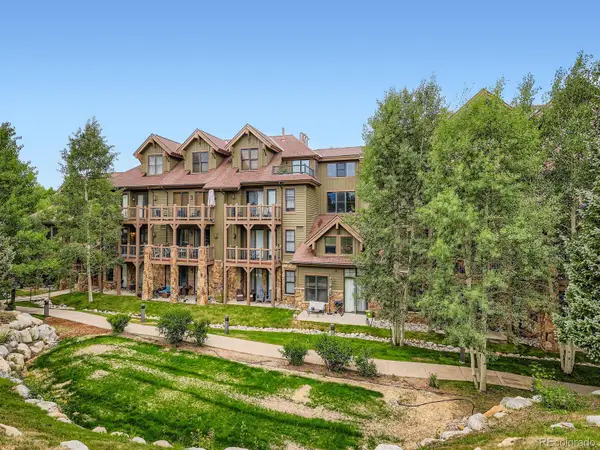 $466,956Active1 beds 1 baths583 sq. ft.
$466,956Active1 beds 1 baths583 sq. ft.34 Highfield Trail #213, Breckenridge, CO 80424
MLS# 3202263Listed by: CORNERSTONE REAL ESTATE ROCKY MOUNTAINS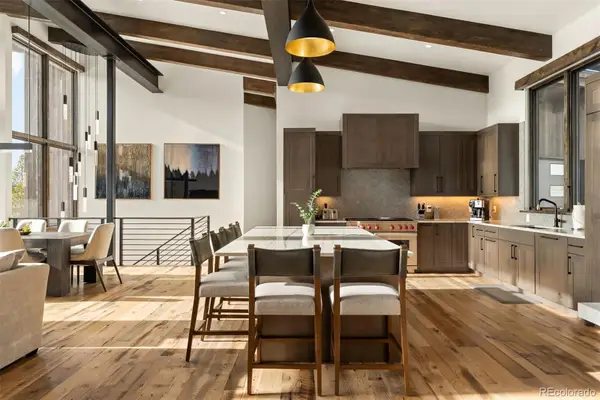 $3,350,000Active5 beds 5 baths4,660 sq. ft.
$3,350,000Active5 beds 5 baths4,660 sq. ft.67 Marys Ridge Lane, Breckenridge, CO 80424
MLS# 4582066Listed by: LIV SOTHEBYS INTERNATIONAL REALTY- BRECKENRIDGE
