434 Kings Crown Road #434, Breckenridge, CO 80424
Local realty services provided by:Better Homes and Gardens Real Estate Kenney & Company
434 Kings Crown Road #434,Breckenridge, CO 80424
$2,395,000
- 4 Beds
- 3 Baths
- 2,148 sq. ft.
- Townhouse
- Pending
Listed by: tanya delahoz
Office: compass
MLS#:S1059350
Source:CO_SAR
Price summary
- Price:$2,395,000
- Price per sq. ft.:$1,114.99
- Monthly HOA dues:$872
About this home
Just across from the Snowflake Lift and a short walk to Main Street, this Elk Ridge townhome offers direct access to everything Breckenridge has to offer—skiing, dining, shopping, and trails—all without needing a car.
Spanning three levels, the layout is ideal for hosting family and friends. The lower level features two generously sized bedrooms. On the main floor, you'll find a bright and airy living space with vaulted ceilings, a stone fireplace, and an updated kitchen with new appliances and countertops, plus an additional guest bedroom and full bath. The top level is reserved for the primary suite—private, spacious, and quiet.
Other highlights include new flooring, renovated bathrooms, two decks, a private hot tub, and an attached one-car garage. Owners also enjoy access to the Upper Village pool and hot tubs just down the street.
Located in Breckenridge’s short-term rental Zone 1, this townhome offers both personal enjoyment and strong income potential.
Contact an agent
Home facts
- Year built:1995
- Listing ID #:S1059350
- Added:182 day(s) ago
- Updated:December 17, 2025 at 10:04 AM
Rooms and interior
- Bedrooms:4
- Total bathrooms:3
- Full bathrooms:3
- Living area:2,148 sq. ft.
Heating and cooling
- Heating:Electric, Radiant
Structure and exterior
- Roof:Asphalt
- Year built:1995
- Building area:2,148 sq. ft.
Schools
- High school:Summit
- Middle school:Summit
- Elementary school:Upper Blue
Utilities
- Water:Public, Water Available
- Sewer:Connected, Public Sewer, Sewer Available, Sewer Connected
Finances and disclosures
- Price:$2,395,000
- Price per sq. ft.:$1,114.99
- Tax amount:$6,848 (2024)
New listings near 434 Kings Crown Road #434
- New
 $1,425,000Active2 beds 2 baths921 sq. ft.
$1,425,000Active2 beds 2 baths921 sq. ft.35 Mountain Thunder Drive #5208, Breckenridge, CO 80424
MLS# S1064406Listed by: LIV SOTHEBY'S I.R. 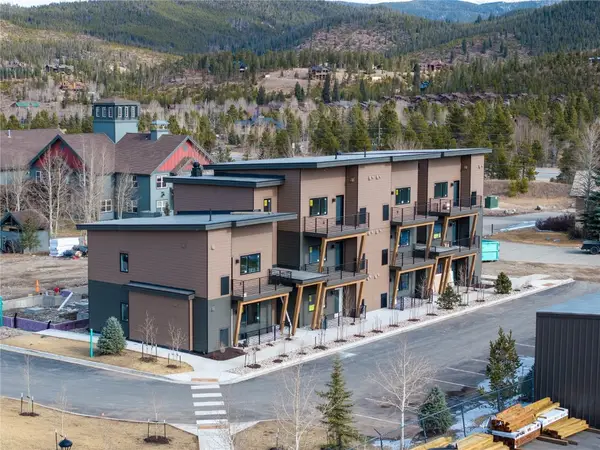 $389,000Pending1 beds 1 baths650 sq. ft.
$389,000Pending1 beds 1 baths650 sq. ft.350 Stan Miller #300, Breckenridge, CO 80424
MLS# S1064582Listed by: THE REAL ESTATE GROUP- New
 $3,300,000Active4 beds 5 baths3,435 sq. ft.
$3,300,000Active4 beds 5 baths3,435 sq. ft.1695 Highlands Drive, Breckenridge, CO 80424
MLS# S1064580Listed by: RE/MAX PROPERTIES OF THE SUMMIT - New
 $2,450,000Active4 beds 4 baths2,522 sq. ft.
$2,450,000Active4 beds 4 baths2,522 sq. ft.31 Tall Pines Drive #31, Breckenridge, CO 80424
MLS# S1064593Listed by: PEAK MOUNTAIN REAL ESTATE - New
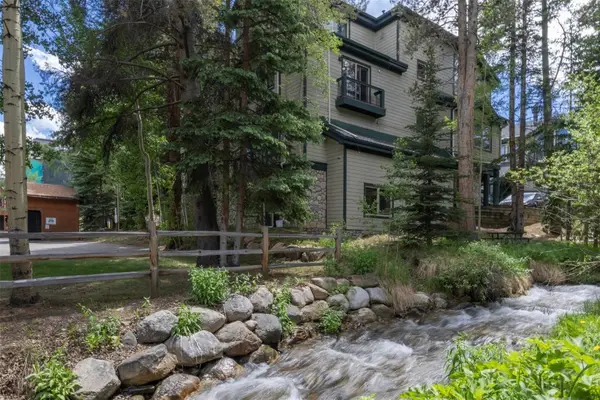 $1,395,000Active2 beds 2 baths1,044 sq. ft.
$1,395,000Active2 beds 2 baths1,044 sq. ft.600 Four Oclock Road #A11, Breckenridge, CO 80424
MLS# S1064528Listed by: SLIFER SMITH & FRAMPTON R.E. - New
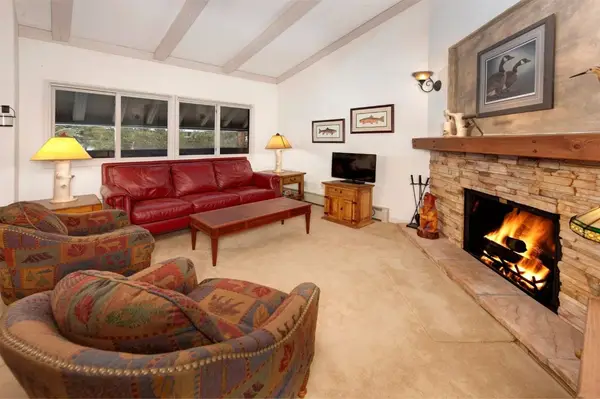 $599,000Active2 beds 1 baths754 sq. ft.
$599,000Active2 beds 1 baths754 sq. ft.311 S High Street #209, Breckenridge, CO 80424
MLS# S1064539Listed by: SLIFER SMITH & FRAMPTON R.E. - New
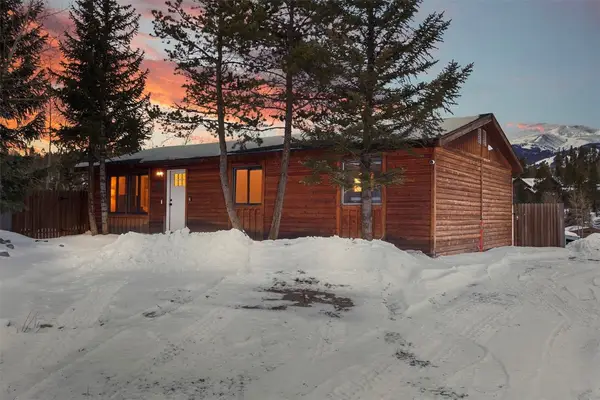 $899,000Active3 beds 2 baths1,056 sq. ft.
$899,000Active3 beds 2 baths1,056 sq. ft.75 Reliance Drive, Breckenridge, CO 80424
MLS# S1064535Listed by: BRECKENRIDGE ASSOCIATES R.E. - New
 $5,995,000Active0.64 Acres
$5,995,000Active0.64 Acres3 Heritage Drive, Breckenridge, CO 80424
MLS# S1064541Listed by: IMI RESORT PROPS OF COLORADO - New
 $5,895,000Active0.94 Acres
$5,895,000Active0.94 Acres7 Legacy Way, Breckenridge, CO 80424
MLS# S1064542Listed by: IMI RESORT PROPS OF COLORADO 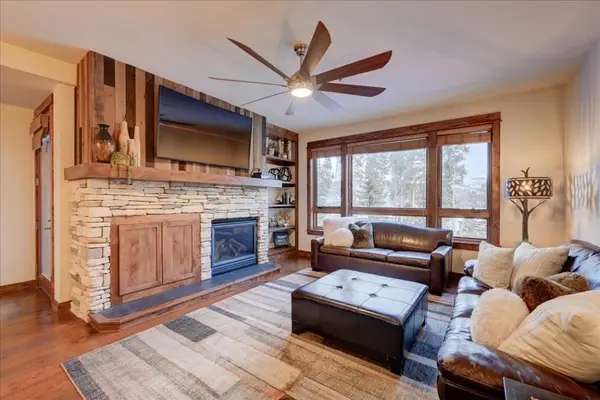 $3,150,000Pending3 beds 4 baths2,086 sq. ft.
$3,150,000Pending3 beds 4 baths2,086 sq. ft.42 Snowflake Drive #505, Breckenridge, CO 80424
MLS# S1064521Listed by: OMNI REAL ESTATE
