444 Glen Eagle Loop, Breckenridge, CO 80424
Local realty services provided by:Better Homes and Gardens Real Estate Kenney & Company
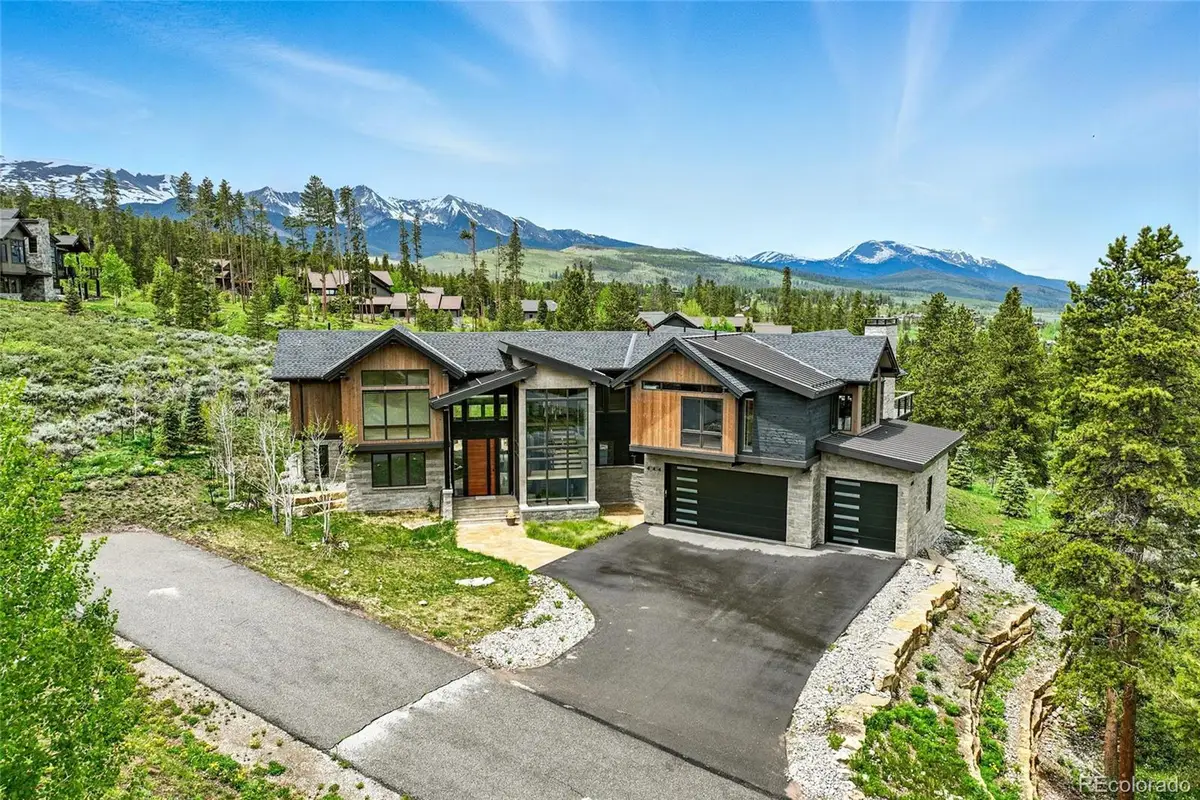
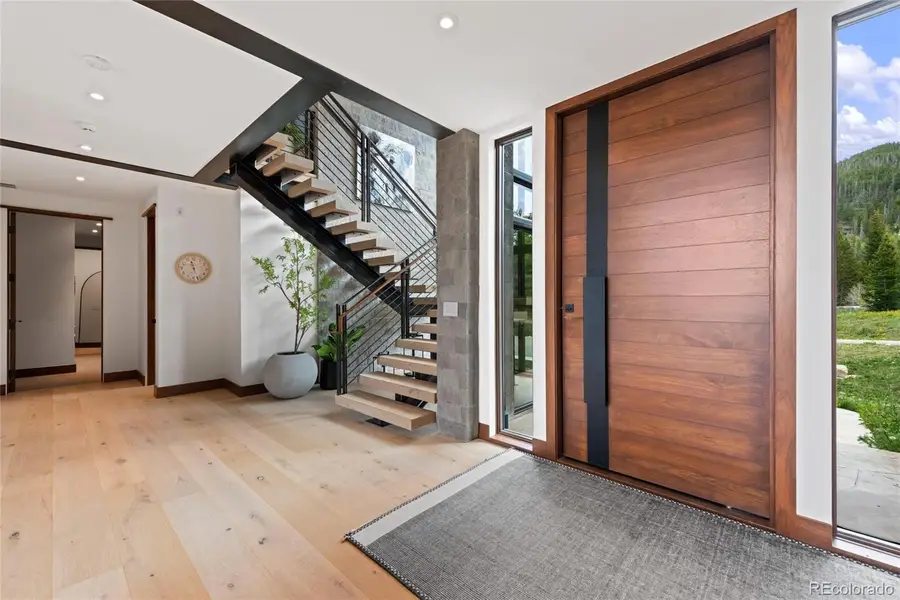
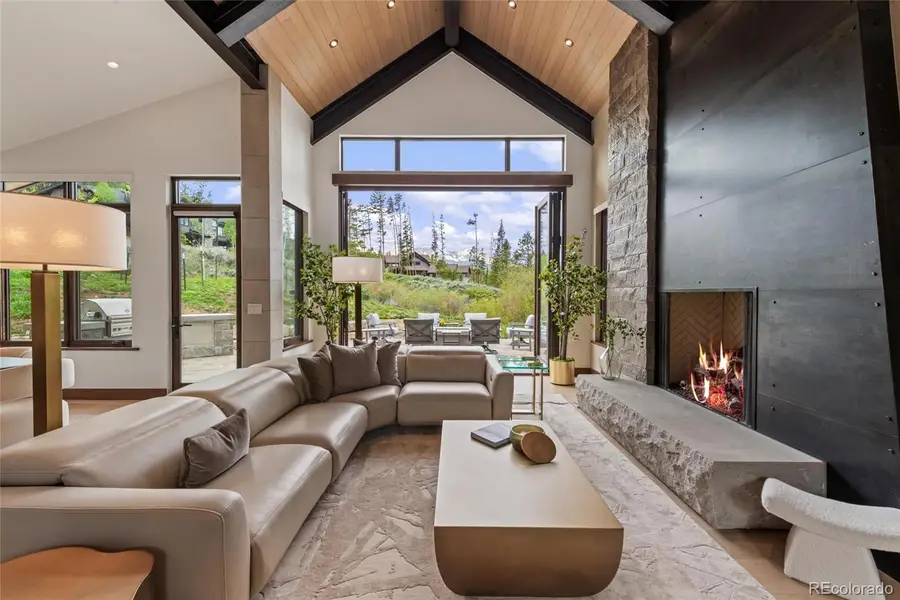
Listed by:dennis clauerdennis@realestateofthesummit.com,970-453-1450
Office:real estate of the summit
MLS#:8878641
Source:ML
Price summary
- Price:$5,979,000
- Price per sq. ft.:$1,282.77
- Monthly HOA dues:$14.58
About this home
Welcome to 444 Glen Eagle Loop, a one-of-a-kind mountain modern retreat and 2023 Summit County Parade of Homes multiple award winner. Designed in collaboration with Double Diamond Property & Construction Services and Riverbend Architecture & Planning, this residence showcases stunning architecture, craftsmanship, and interior design. The spacious great room features soaring vaulted ceilings, abundant natural light, and a cozy fireplace. The chef’s kitchen boasts Wolf and Sub-Zero appliances, custom cabinetry, a waterfall quartz countertop, an eat-in bar, a breakfast nook and an open pantry. A Z-Folding door system seamlessly connects the indoor and outdoor living spaces, leading to a patio with a built-in firepit, outdoor kitchen, and covered hot tub. The main level primary suite offers a luxurious spa-like en-suite bath with a soaking tub and a steam shower enhanced with aromatherapy and chromotherapy. Additional en-suite bedrooms, including a Jr. Suite, guest room, and bunk room provide comfort for family and friends. The home also features a main-floor office, an upper-level gym or hobby room, and a family room with a wet bar and panoramic mountain views. Smart-home technology powered by Control4 integrates lighting, audio, blinds, and climate control, while an in-home oxygen system ensures comfort at high altitudes. The three-car garage has 240V outlet for EV charging. Located within the coveted Highlands at Breckenridge neighborhood and situated upon a 1.12-acre parcel this stunning residence offers outstanding views of the Ten Mile Range while maintaining a private, quiet and serene setting. Enjoy easy access to the Jack Nicklaus designed 27-hole Breckenridge Golf Course and Gold Run Nordic center while being just a few minutes from the historic Breckenridge Main Street and Breckenridge Ski Area. With immaculate design and attention to detail, this is the ultimate home for your mountain lifestyle.
Contact an agent
Home facts
- Year built:2021
- Listing Id #:8878641
Rooms and interior
- Bedrooms:4
- Total bathrooms:5
- Full bathrooms:1
- Half bathrooms:1
- Living area:4,661 sq. ft.
Heating and cooling
- Heating:Radiant Floor
Structure and exterior
- Roof:Metal, Shingle
- Year built:2021
- Building area:4,661 sq. ft.
- Lot area:1.12 Acres
Schools
- High school:Summit
- Middle school:Summit
- Elementary school:Upper Blue
Utilities
- Water:Public
- Sewer:Public Sewer
Finances and disclosures
- Price:$5,979,000
- Price per sq. ft.:$1,282.77
- Tax amount:$14,843 (2024)
New listings near 444 Glen Eagle Loop
- New
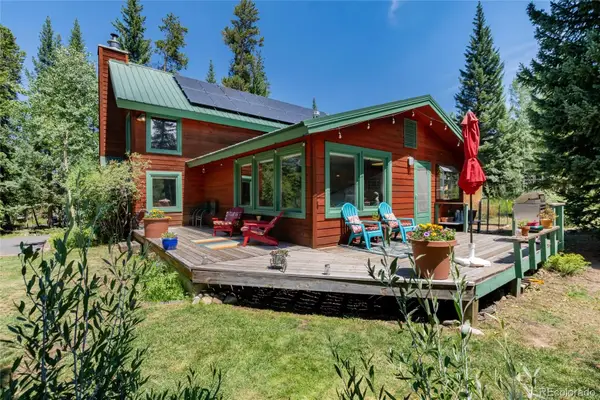 $2,199,000Active2 beds 3 baths2,304 sq. ft.
$2,199,000Active2 beds 3 baths2,304 sq. ft.108 N Gold Flake Terrace, Breckenridge, CO 80424
MLS# 6548634Listed by: RE/MAX PROPERTIES OF THE SUMMIT - New
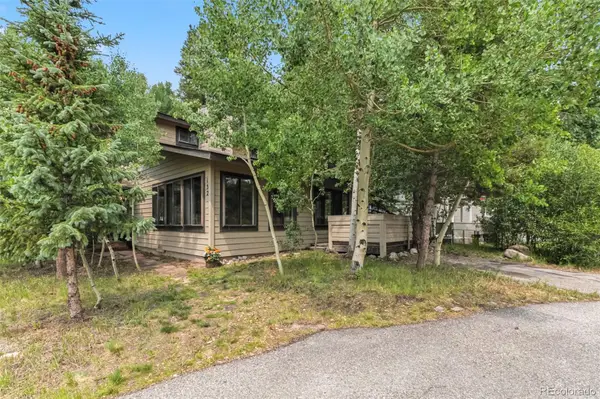 $1,065,000Active4 beds 3 baths1,770 sq. ft.
$1,065,000Active4 beds 3 baths1,770 sq. ft.132 Reiling Road, Breckenridge, CO 80424
MLS# 4442506Listed by: MOUNTAIN HOMES AND REAL ESTATE - New
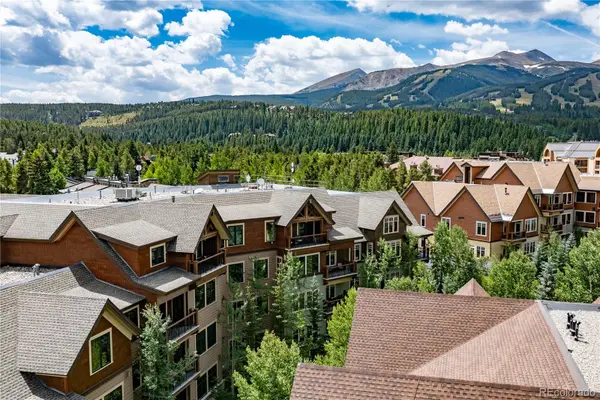 $2,700,000Active3 beds 3 baths1,986 sq. ft.
$2,700,000Active3 beds 3 baths1,986 sq. ft.600 Columbine Road #5310, Breckenridge, CO 80424
MLS# 6081626Listed by: FIRST TRACKS REAL ESTATE, LLC - New
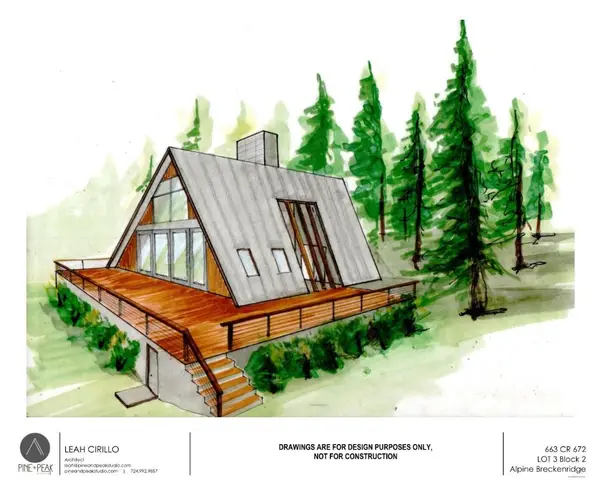 $325,000Active0.51 Acres
$325,000Active0.51 Acres663 Cr 672, Breckenridge, CO 80424
MLS# S1062103Listed by: CIRILLO GROUP - New
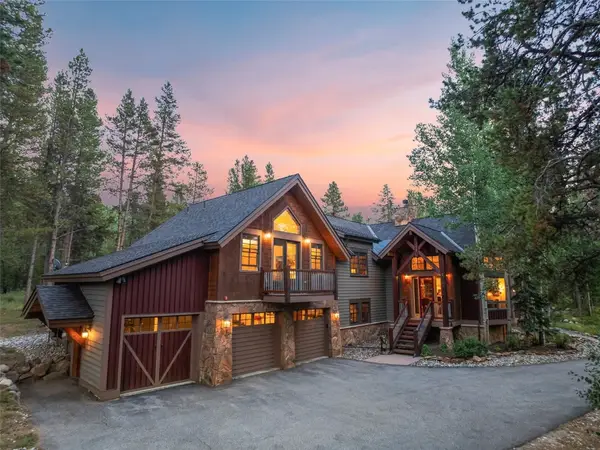 $3,395,000Active5 beds 5 baths4,228 sq. ft.
$3,395,000Active5 beds 5 baths4,228 sq. ft.116 Dyer Trail, Breckenridge, CO 80424
MLS# S1062107Listed by: SLIFER SMITH & FRAMPTON R.E. - New
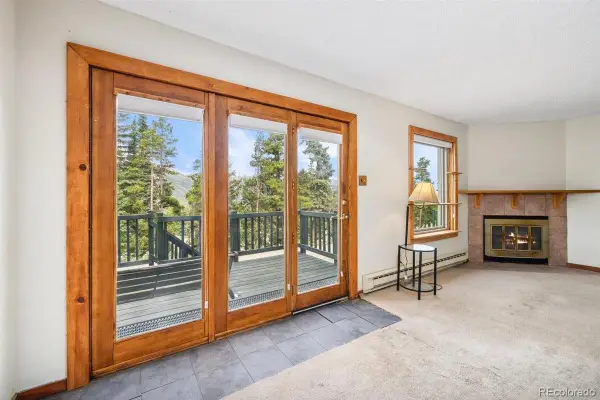 $670,000Active2 beds 2 baths1,095 sq. ft.
$670,000Active2 beds 2 baths1,095 sq. ft.72 Atlantic Lode Road, Breckenridge, CO 80424
MLS# 2624712Listed by: KENTWOOD REAL ESTATE DTC, LLC - New
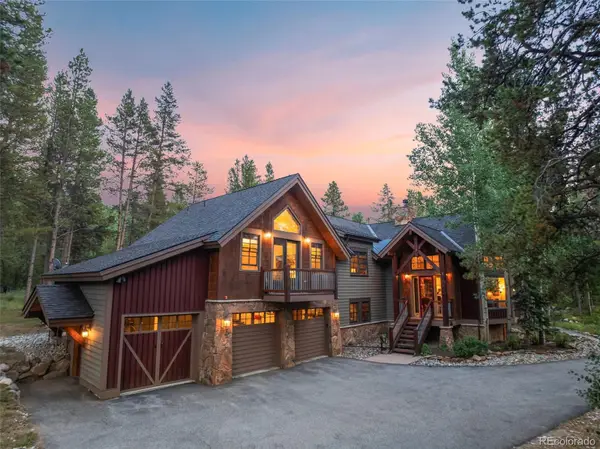 $3,395,000Active5 beds 5 baths4,228 sq. ft.
$3,395,000Active5 beds 5 baths4,228 sq. ft.116 Dyer Trail, Breckenridge, CO 80424
MLS# 3099202Listed by: SLIFER SMITH & FRAMPTON - SUMMIT COUNTY - New
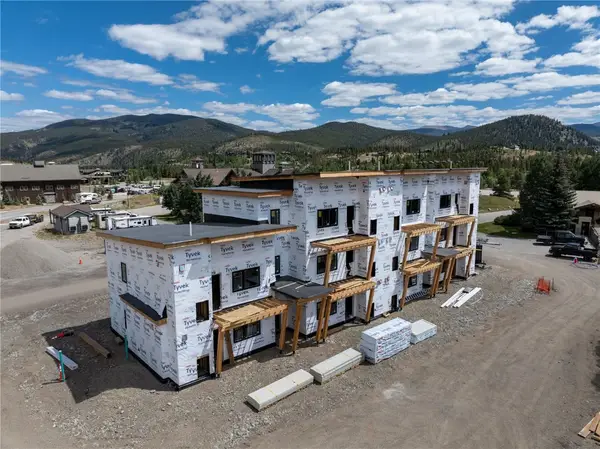 $389,500Active1 beds 1 baths650 sq. ft.
$389,500Active1 beds 1 baths650 sq. ft.350 Stan Miller #101, Breckenridge, CO 80424
MLS# S1062012Listed by: THE REAL ESTATE GROUP - New
 $1,345,000Active3 beds 3 baths1,414 sq. ft.
$1,345,000Active3 beds 3 baths1,414 sq. ft.601 Village Road #503, Breckenridge, CO 80424
MLS# S1062139Listed by: LIV SOTHEBY'S I.R. - New
 $250,000Active0.5 Acres
$250,000Active0.5 Acres712 Doris Drive, Breckenridge, CO 80424
MLS# S1062097Listed by: LIV SOTHEBY'S I.R.

