465 Four Oclock Road #323, Breckenridge, CO 80424
Local realty services provided by:Better Homes and Gardens Real Estate Kenney & Company
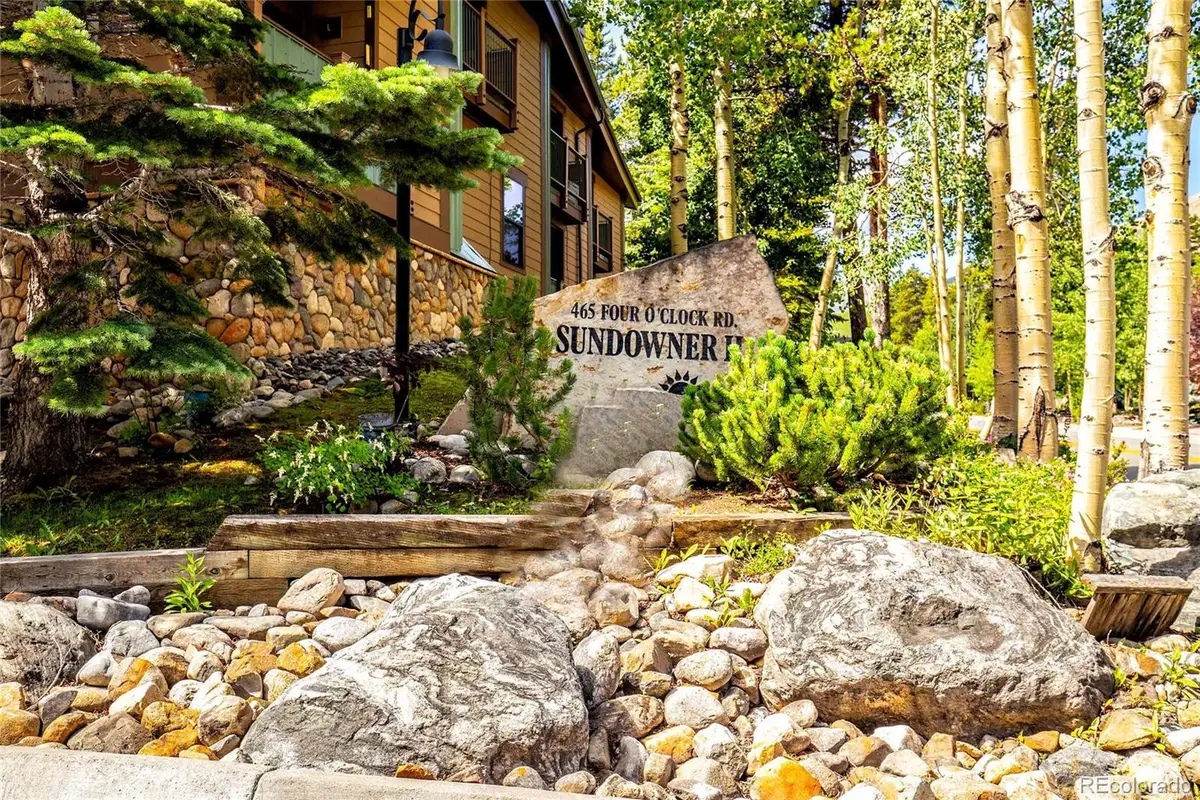
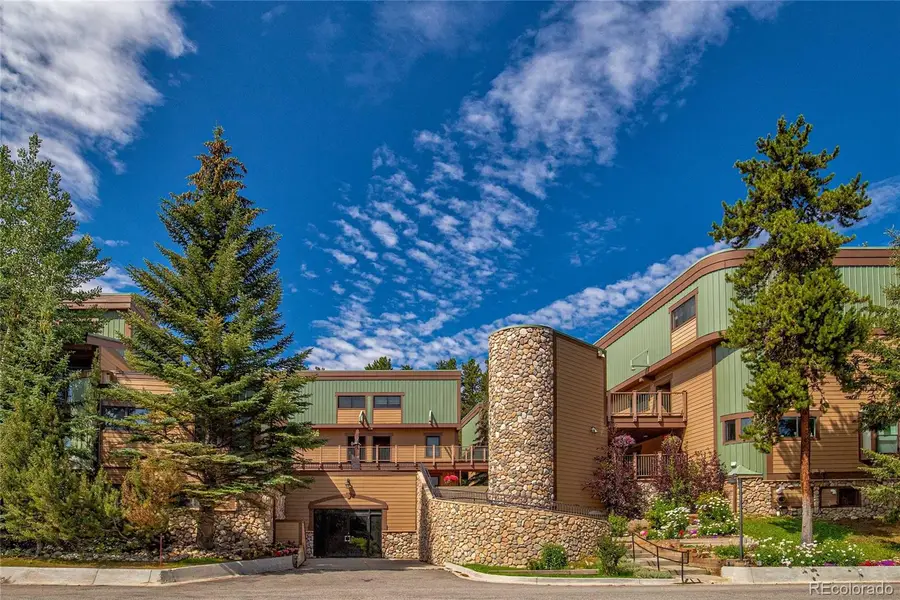
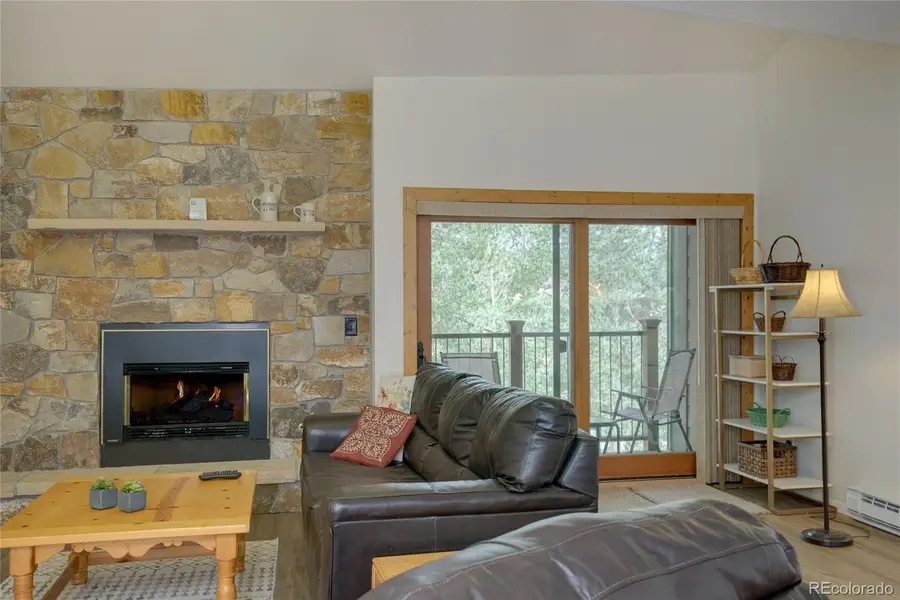
465 Four Oclock Road #323,Breckenridge, CO 80424
$1,199,000
- 2 Beds
- 3 Baths
- 1,345 sq. ft.
- Condominium
- Pending
Listed by:nancy yearout970-453-7000
Office:re/max properties of the summit
MLS#:8276440
Source:ML
Price summary
- Price:$1,199,000
- Price per sq. ft.:$891.45
- Monthly HOA dues:$625
About this home
New great price for this Spacious top Floor, townhome style condo in Zone 1, aka new owner can apply and receive a Short Term Vacation Rental license. Includes an updated kitchen with custom stone tile back splash, modern cabinets, center island and slab granite kitchen countertops. A custom stone fireplace and luxury vinyl plank flooring finishes-off the main floor. Relax on the private deck and take in the view of Peak 8. The two 2nd floor bedrooms each have an en-suite updated bathroom with a jucuzzi tub in the master and a steam shower in the secondary bedroom... a very nice way to relax after a long day of skiing or after a long summer day of outdoor fun. A washer and dryer is included for added convenience. Located less than two blocks from the Snowflake lift with ski-home access via the Four O’clock ski run and it’s just a block away from the center of town and the Riverwalk Center. Complex amenities include the onsite hot tub, and access to the Upper Village Pool. Private ski locker just outside the front door.
Contact an agent
Home facts
- Year built:1980
- Listing Id #:8276440
Rooms and interior
- Bedrooms:2
- Total bathrooms:3
- Full bathrooms:1
- Half bathrooms:1
- Living area:1,345 sq. ft.
Heating and cooling
- Heating:Baseboard
Structure and exterior
- Roof:Tar/Gravel
- Year built:1980
- Building area:1,345 sq. ft.
Schools
- High school:Summit
- Middle school:Summit
- Elementary school:Breckenridge
Utilities
- Sewer:Public Sewer
Finances and disclosures
- Price:$1,199,000
- Price per sq. ft.:$891.45
- Tax amount:$3,691 (2023)
New listings near 465 Four Oclock Road #323
- New
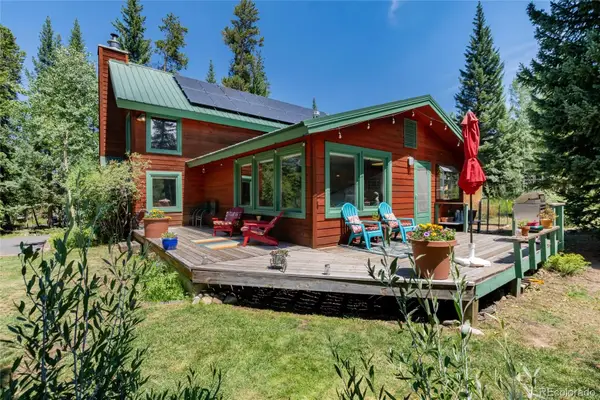 $2,199,000Active2 beds 3 baths2,304 sq. ft.
$2,199,000Active2 beds 3 baths2,304 sq. ft.108 N Gold Flake Terrace, Breckenridge, CO 80424
MLS# 6548634Listed by: RE/MAX PROPERTIES OF THE SUMMIT - New
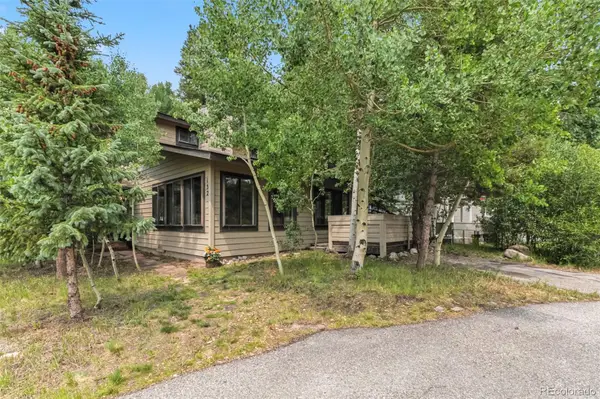 $1,065,000Active4 beds 3 baths1,770 sq. ft.
$1,065,000Active4 beds 3 baths1,770 sq. ft.132 Reiling Road, Breckenridge, CO 80424
MLS# 4442506Listed by: MOUNTAIN HOMES AND REAL ESTATE - New
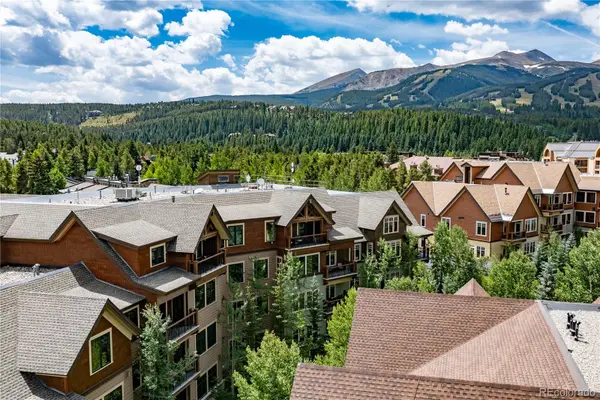 $2,700,000Active3 beds 3 baths1,986 sq. ft.
$2,700,000Active3 beds 3 baths1,986 sq. ft.600 Columbine Road #5310, Breckenridge, CO 80424
MLS# 6081626Listed by: FIRST TRACKS REAL ESTATE, LLC - New
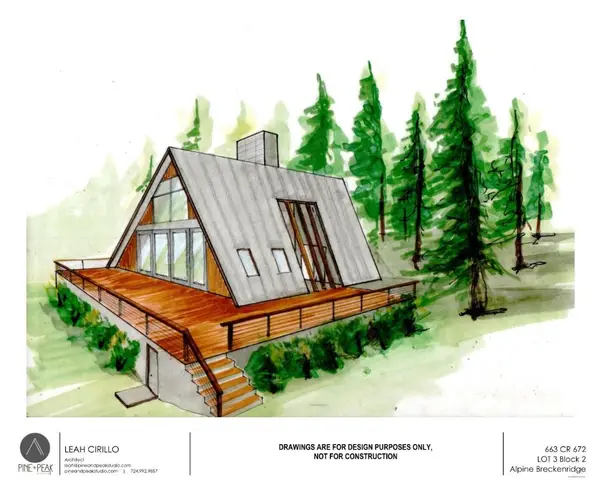 $325,000Active0.51 Acres
$325,000Active0.51 Acres663 Cr 672, Breckenridge, CO 80424
MLS# S1062103Listed by: CIRILLO GROUP - New
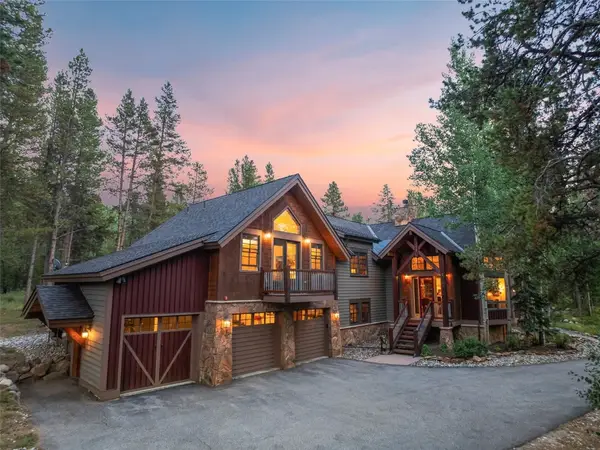 $3,395,000Active5 beds 5 baths4,228 sq. ft.
$3,395,000Active5 beds 5 baths4,228 sq. ft.116 Dyer Trail, Breckenridge, CO 80424
MLS# S1062107Listed by: SLIFER SMITH & FRAMPTON R.E. - New
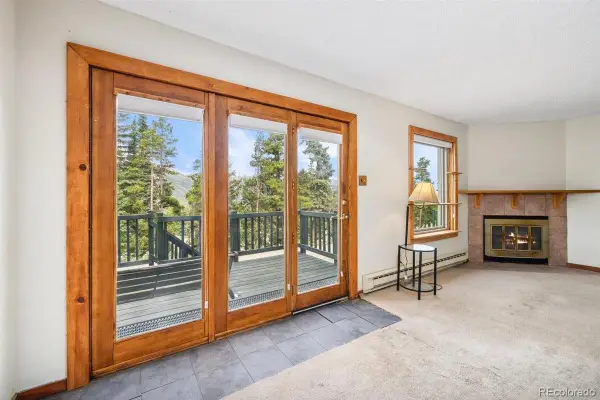 $670,000Active2 beds 2 baths1,095 sq. ft.
$670,000Active2 beds 2 baths1,095 sq. ft.72 Atlantic Lode Road, Breckenridge, CO 80424
MLS# 2624712Listed by: KENTWOOD REAL ESTATE DTC, LLC - New
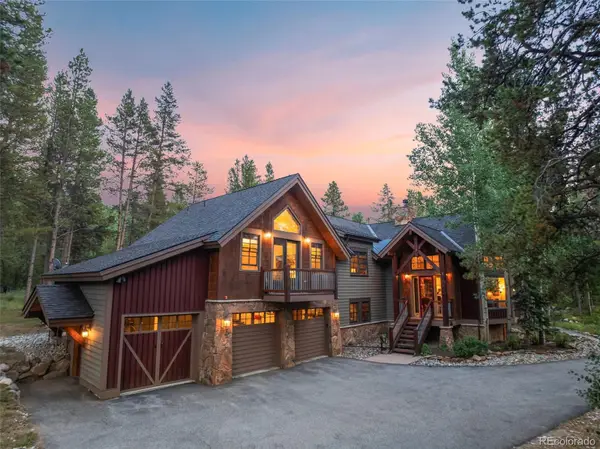 $3,395,000Active5 beds 5 baths4,228 sq. ft.
$3,395,000Active5 beds 5 baths4,228 sq. ft.116 Dyer Trail, Breckenridge, CO 80424
MLS# 3099202Listed by: SLIFER SMITH & FRAMPTON - SUMMIT COUNTY - New
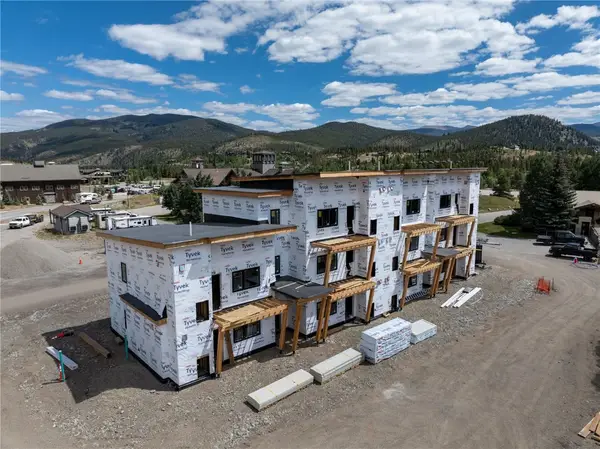 $389,500Active1 beds 1 baths650 sq. ft.
$389,500Active1 beds 1 baths650 sq. ft.350 Stan Miller #101, Breckenridge, CO 80424
MLS# S1062012Listed by: THE REAL ESTATE GROUP - New
 $1,345,000Active3 beds 3 baths1,414 sq. ft.
$1,345,000Active3 beds 3 baths1,414 sq. ft.601 Village Road #503, Breckenridge, CO 80424
MLS# S1062139Listed by: LIV SOTHEBY'S I.R. - New
 $250,000Active0.5 Acres
$250,000Active0.5 Acres712 Doris Drive, Breckenridge, CO 80424
MLS# S1062097Listed by: LIV SOTHEBY'S I.R.

