47 Forest Circle, Breckenridge, CO 80424
Local realty services provided by:Better Homes and Gardens Real Estate Kenney & Company
47 Forest Circle,Breckenridge, CO 80424
$3,494,000
- 4 Beds
- 4 Baths
- 4,112 sq. ft.
- Single family
- Pending
Listed by:sandra brenenstuhlsandybrenenstuhl@gmail.com,719-232-7416
Office:tundra real estate llc.
MLS#:4159591
Source:ML
Price summary
- Price:$3,494,000
- Price per sq. ft.:$849.71
- Monthly HOA dues:$12.5
About this home
LOCATION in the sought after HIGHLANDS at BRECKENRIDGE. Unbelievable SKI RUN VIEWS.. Home is situated on a 2.73 acre lot on a flat NO Thru Street. Quiet front covered porch is a perfect spot to add a swing and enjoy your sweet neighborhood. This mountain retreat stands proudly against a backdrop of pines with expansive views of Breckenridge’s ski runs and spectacular mountains. Thoughtfully designed for both large gatherings or quiet moments. The open-concept Great Room has a wall of window with the wow effect drawing your eye to panoramic views. A statement stone fireplace anchors the room, and the massive TV makes this space ideal for game day, even space for a few two person game tables. A kitchen designed with a flow of functionality invites many helpers in the kitchen or easy serving during big gatherings. The main floor primary suite has an adjacent office/nursery area, gas fireplace, access to the deck AND a newly remodeled spa-inspired ensuite. The incredible walk-in shower is equipped w/steam, custom lighting, seating, a window, rain head, hand held, traditional head.. Let's just say you'll be very clean when finished. This ensuite has beautiful stone inspired backdrop, double sinks, linen, heated toilet/bidet, rustic ceiling and accents. The new expansive composite deck (2024) has a cut out area for the family's favorite tree, a covered area for the 10 person hot tub and steps to a stone fire pit. Garage is equipped with EV Charging Station. Fun Game room has TV area, air hockey table, and a workout space. The location of the bedrooms are ideal with privacy and full baths attached. The loft area is perfect for curling up with a book. Breckenridge’s history has touched this 2.73 acre property with the Flume trail running through west side of the property. Walk to town, bike path. Fully furnished includes massive tv, air hockey table and more.
Contact an agent
Home facts
- Year built:1995
- Listing ID #:4159591
Rooms and interior
- Bedrooms:4
- Total bathrooms:4
- Full bathrooms:4
- Living area:4,112 sq. ft.
Heating and cooling
- Heating:Radiant
Structure and exterior
- Roof:Shingle
- Year built:1995
- Building area:4,112 sq. ft.
- Lot area:2.73 Acres
Schools
- High school:Summit
- Middle school:Summit
- Elementary school:Breckenridge
Utilities
- Water:Public
- Sewer:Public Sewer
Finances and disclosures
- Price:$3,494,000
- Price per sq. ft.:$849.71
- Tax amount:$9,525 (2024)
New listings near 47 Forest Circle
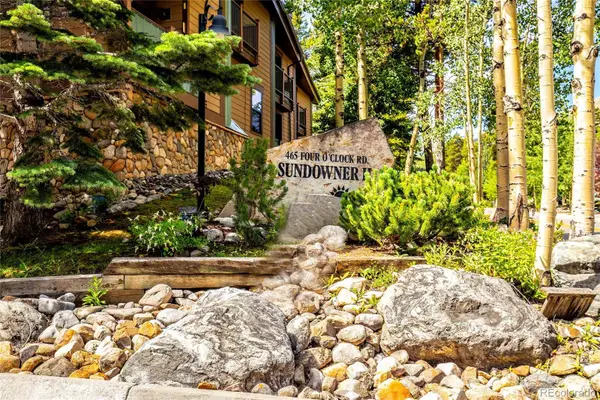 $1,199,000Pending2 beds 3 baths1,345 sq. ft.
$1,199,000Pending2 beds 3 baths1,345 sq. ft.465 Four Oclock Road #323, Breckenridge, CO 80424
MLS# 8276440Listed by: RE/MAX PROPERTIES OF THE SUMMIT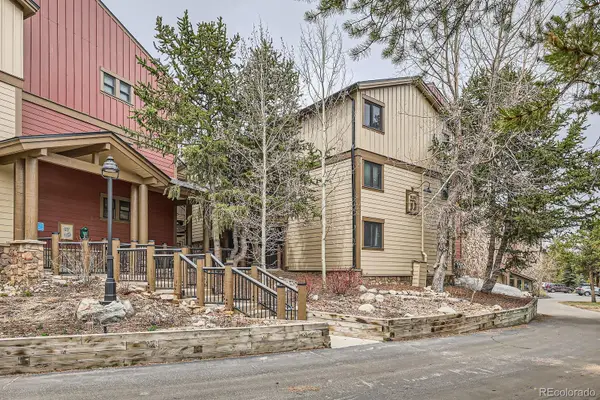 $1,000,000Pending2 beds 2 baths1,095 sq. ft.
$1,000,000Pending2 beds 2 baths1,095 sq. ft.325 Four O Clock Road #303, Breckenridge, CO 80424
MLS# 8389986Listed by: DERRICK FOWLER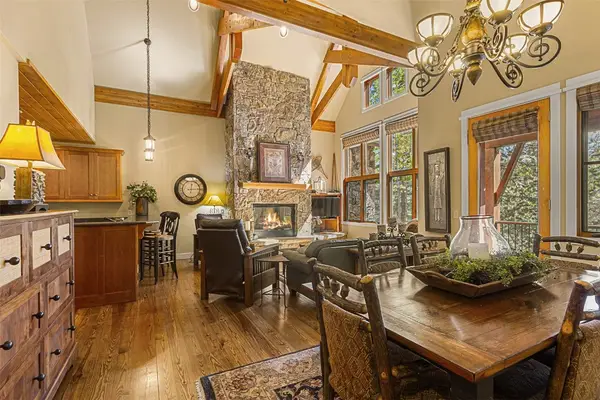 $2,900,000Active3 beds 4 baths2,358 sq. ft.
$2,900,000Active3 beds 4 baths2,358 sq. ft.55 Westridge Road #55, Breckenridge, CO 80424
MLS# S1062658Listed by: BRECKENRIDGE ASSOCIATES R.E.- New
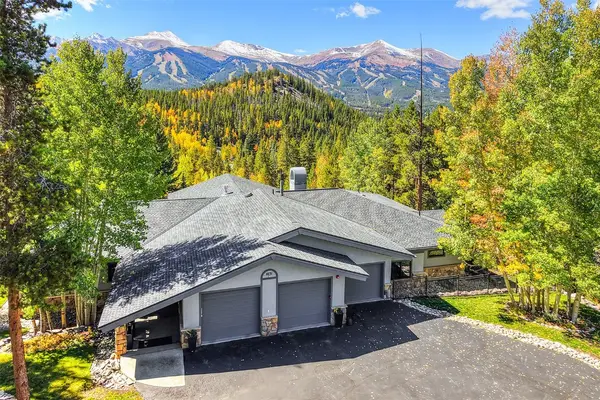 $5,500,000Active4 beds 5 baths4,278 sq. ft.
$5,500,000Active4 beds 5 baths4,278 sq. ft.1031 Boreas Pass Road, Breckenridge, CO 80424
MLS# S1063733Listed by: BRECKENRIDGE ASSOCIATES R.E. - New
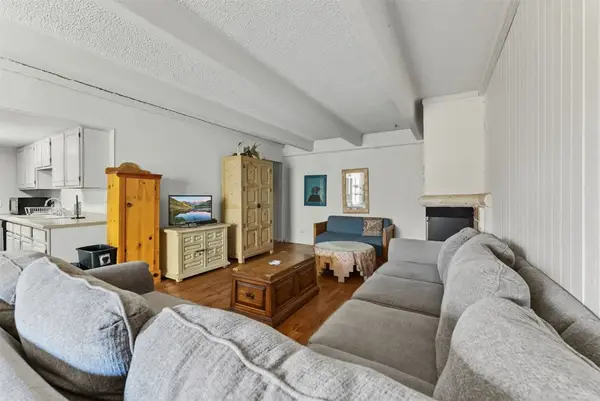 $749,000Active2 beds 2 baths1,055 sq. ft.
$749,000Active2 beds 2 baths1,055 sq. ft.9339 State Hwy 9 #101, Breckenridge, CO 80424
MLS# S1063790Listed by: LIV SOTHEBY'S I.R. 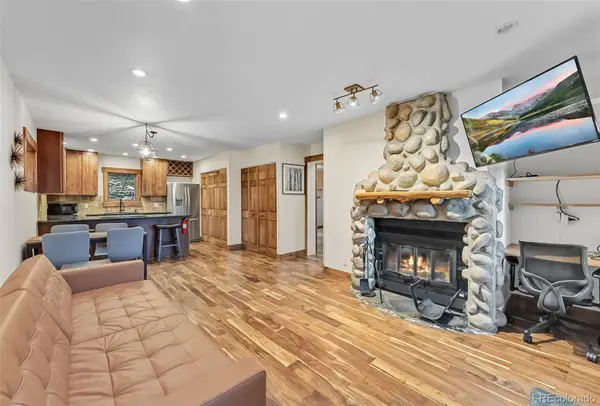 $685,000Active2 beds 2 baths812 sq. ft.
$685,000Active2 beds 2 baths812 sq. ft.120 Atlantic Lode #3, Breckenridge, CO 80424
MLS# 3361566Listed by: KELLER WILLIAMS TOP OF THE ROCKIES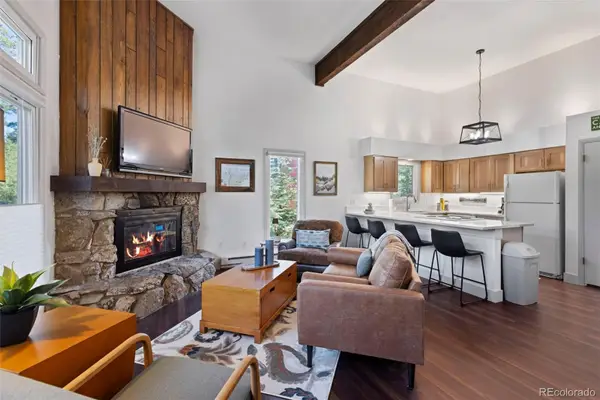 $940,000Active2 beds 2 baths950 sq. ft.
$940,000Active2 beds 2 baths950 sq. ft.100 N Gold Flake Terrace #A, Breckenridge, CO 80424
MLS# 3073409Listed by: BRECKENRIDGE ASSOCIATES REAL ESTATE LLC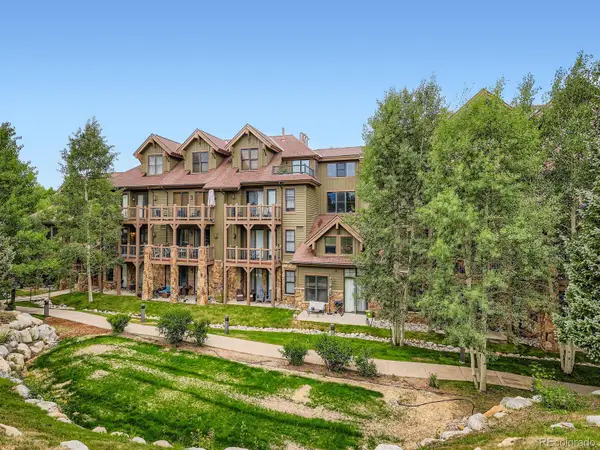 $466,956Active1 beds 1 baths583 sq. ft.
$466,956Active1 beds 1 baths583 sq. ft.34 Highfield Trail #213, Breckenridge, CO 80424
MLS# 3202263Listed by: CORNERSTONE REAL ESTATE ROCKY MOUNTAINS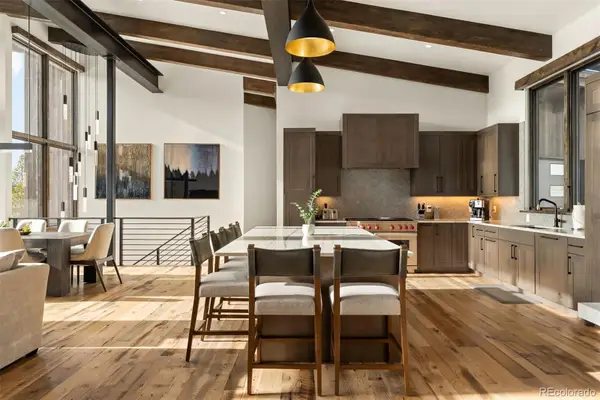 $3,350,000Active5 beds 5 baths4,660 sq. ft.
$3,350,000Active5 beds 5 baths4,660 sq. ft.67 Marys Ridge Lane, Breckenridge, CO 80424
MLS# 4582066Listed by: LIV SOTHEBYS INTERNATIONAL REALTY- BRECKENRIDGE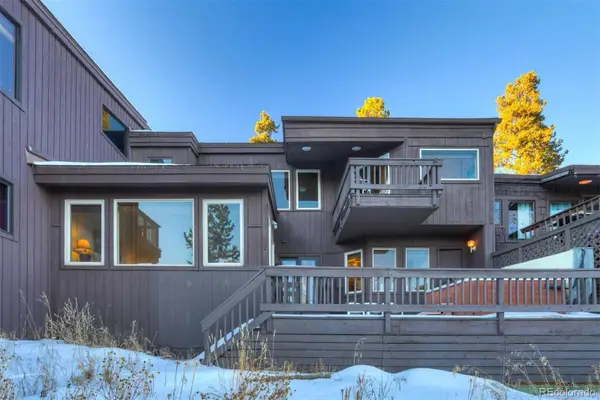 $499,900Active3 beds 3 baths1,782 sq. ft.
$499,900Active3 beds 3 baths1,782 sq. ft.965 Four Oclock Road, Breckenridge, CO 80424
MLS# 5684648Listed by: LIV SOTHEBYS INTERNATIONAL REALTY- BRECKENRIDGE
