48 Chestnut Lane #48, Breckenridge, CO 80424
Local realty services provided by:Better Homes and Gardens Real Estate Kenney & Company
48 Chestnut Lane #48,Breckenridge, CO 80424
$1,495,000
- 3 Beds
- 4 Baths
- 1,985 sq. ft.
- Townhouse
- Active
Listed by: tony giacone
Office: keller williams top of rockies
MLS#:S1062329
Source:CO_SAR
Price summary
- Price:$1,495,000
- Price per sq. ft.:$753.15
- Monthly HOA dues:$724
About this home
This 3 bedroom Plus Den, 4 bath home in the Highland Greens residence offers one of the best floor plans available in the neighborhood. This spacious well maintained home provides a large open floor plan with an abundance of natural light and a private hot tub with a 2 car garage. Unique updates include an AC Mini Split in all of the bedrooms and a Oxygenation System in both the primary bedroom and lower level en suite bedroom. Additional updates include all newer appliances throughout the property with extended warranties, new paint and furnishings and a new water heater/sidearm. Enjoy the panoramic Tenmile Range views from the great room, outdoor deck and the primary bedroom. The den can serve as an office or easily transition into a fourth sleeping area when needed. This wonderful location has an abundance to offer including its own private shuttle to both the town and ski area in the winter, the Breckenridge Golf Course just across the street and trail access for hiking/biking with miles of paved bike paths just out your door.
Contact an agent
Home facts
- Year built:2001
- Listing ID #:S1062329
- Added:111 day(s) ago
- Updated:December 18, 2025 at 09:39 PM
Rooms and interior
- Bedrooms:3
- Total bathrooms:4
- Full bathrooms:2
- Living area:1,985 sq. ft.
Heating and cooling
- Cooling:1 Unit
- Heating:Natural Gas, Radiant
Structure and exterior
- Roof:Asphalt
- Year built:2001
- Building area:1,985 sq. ft.
- Lot area:0.05 Acres
Utilities
- Water:Public, Water Available
- Sewer:Connected, Public Sewer, Sewer Available, Sewer Connected
Finances and disclosures
- Price:$1,495,000
- Price per sq. ft.:$753.15
- Tax amount:$4,840 (2024)
New listings near 48 Chestnut Lane #48
- New
 $1,425,000Active2 beds 2 baths921 sq. ft.
$1,425,000Active2 beds 2 baths921 sq. ft.35 Mountain Thunder Drive #5208, Breckenridge, CO 80424
MLS# S1064406Listed by: LIV SOTHEBY'S I.R. 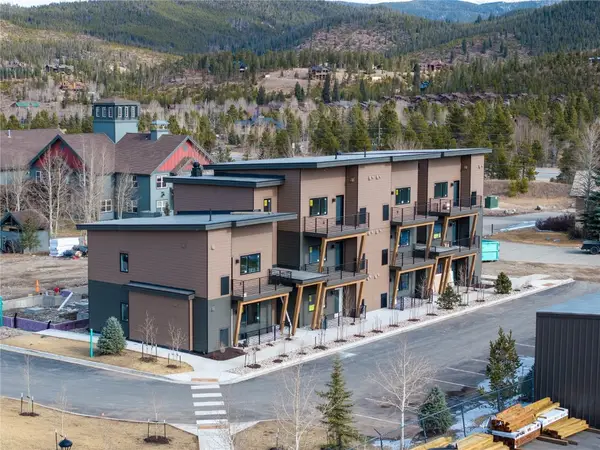 $389,000Pending1 beds 1 baths650 sq. ft.
$389,000Pending1 beds 1 baths650 sq. ft.350 Stan Miller #300, Breckenridge, CO 80424
MLS# S1064582Listed by: THE REAL ESTATE GROUP- New
 $3,300,000Active4 beds 5 baths3,435 sq. ft.
$3,300,000Active4 beds 5 baths3,435 sq. ft.1695 Highlands Drive, Breckenridge, CO 80424
MLS# S1064580Listed by: RE/MAX PROPERTIES OF THE SUMMIT - New
 $2,450,000Active4 beds 4 baths2,522 sq. ft.
$2,450,000Active4 beds 4 baths2,522 sq. ft.31 Tall Pines Drive #31, Breckenridge, CO 80424
MLS# S1064593Listed by: PEAK MOUNTAIN REAL ESTATE - New
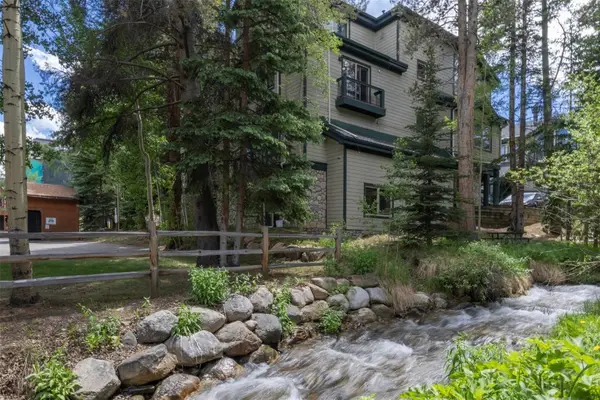 $1,395,000Active2 beds 2 baths1,044 sq. ft.
$1,395,000Active2 beds 2 baths1,044 sq. ft.600 Four Oclock Road #A11, Breckenridge, CO 80424
MLS# S1064528Listed by: SLIFER SMITH & FRAMPTON R.E. - New
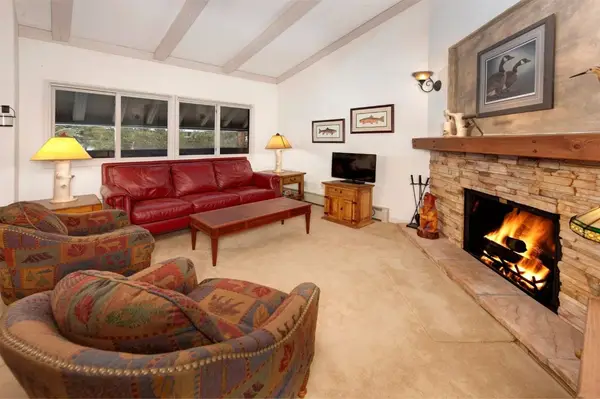 $599,000Active2 beds 1 baths754 sq. ft.
$599,000Active2 beds 1 baths754 sq. ft.311 S High Street #209, Breckenridge, CO 80424
MLS# S1064539Listed by: SLIFER SMITH & FRAMPTON R.E. - New
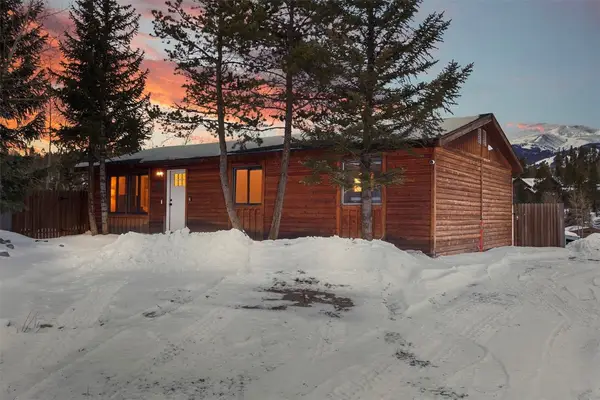 $899,000Active3 beds 2 baths1,056 sq. ft.
$899,000Active3 beds 2 baths1,056 sq. ft.75 Reliance Drive, Breckenridge, CO 80424
MLS# S1064535Listed by: BRECKENRIDGE ASSOCIATES R.E. - New
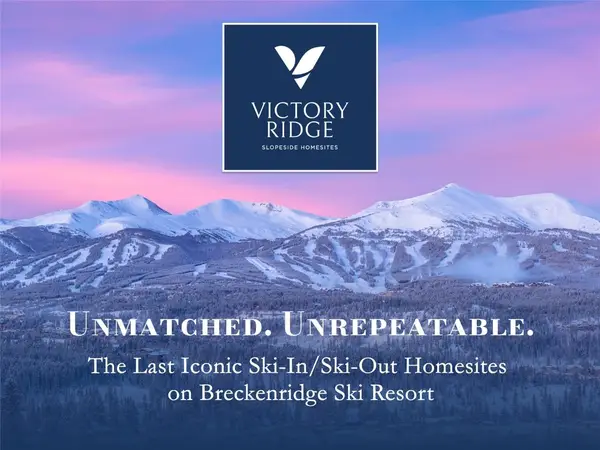 $5,995,000Active0.64 Acres
$5,995,000Active0.64 Acres3 Heritage Drive, Breckenridge, CO 80424
MLS# S1064541Listed by: IMI RESORT PROPS OF COLORADO - New
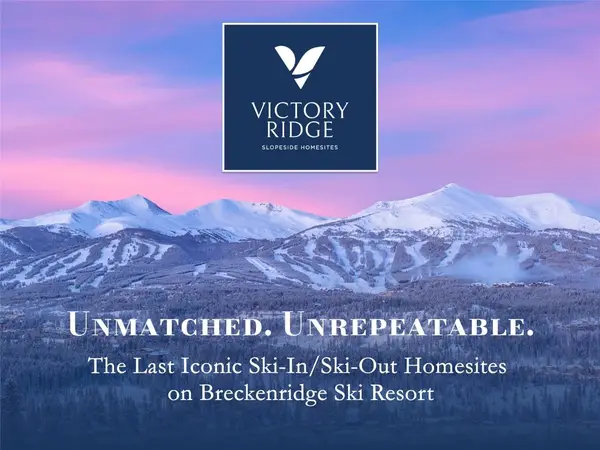 $5,895,000Active0.94 Acres
$5,895,000Active0.94 Acres7 Legacy Way, Breckenridge, CO 80424
MLS# S1064542Listed by: IMI RESORT PROPS OF COLORADO 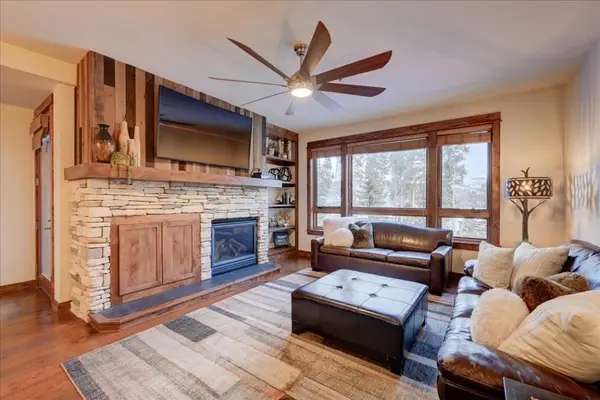 $3,150,000Pending3 beds 4 baths2,086 sq. ft.
$3,150,000Pending3 beds 4 baths2,086 sq. ft.42 Snowflake Drive #505, Breckenridge, CO 80424
MLS# S1064521Listed by: OMNI REAL ESTATE
