493 Cr 672, Breckenridge, CO 80424
Local realty services provided by:Better Homes and Gardens Real Estate Kenney & Company
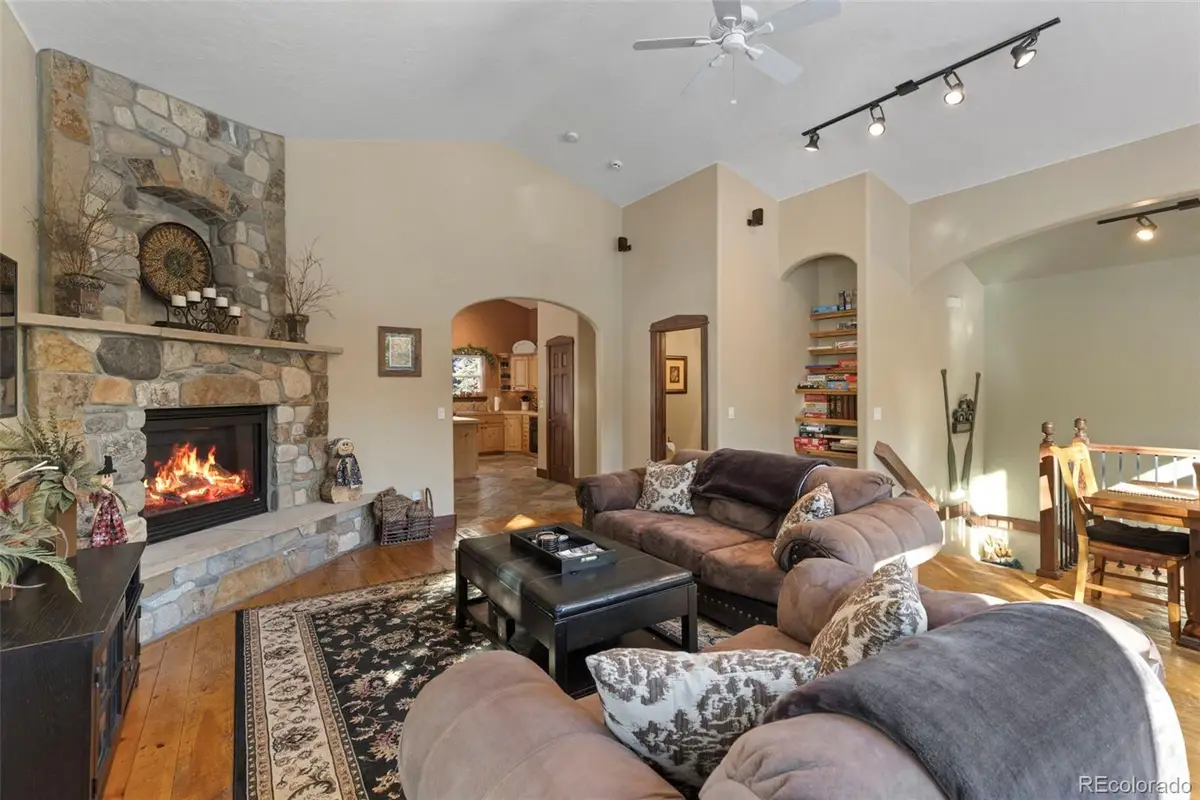
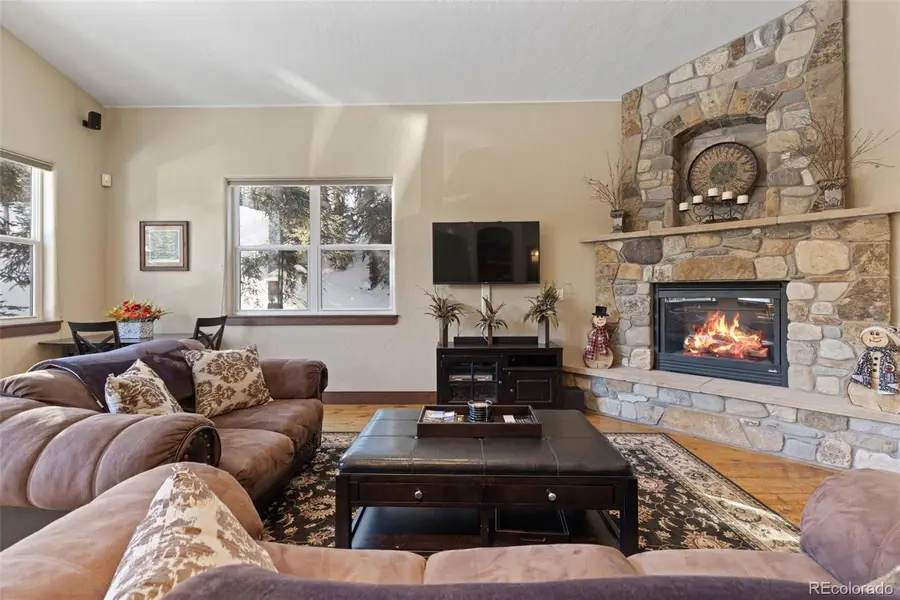
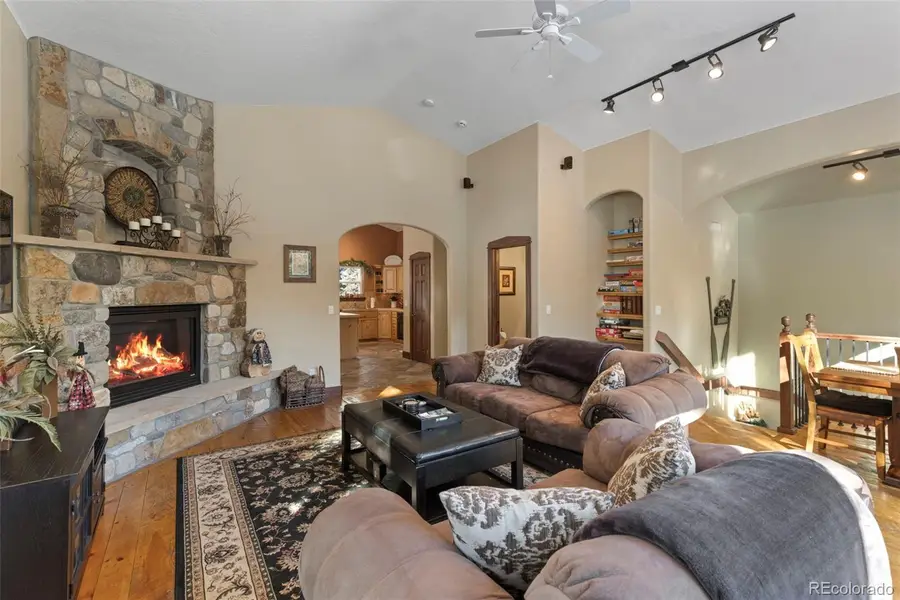
493 Cr 672,Breckenridge, CO 80424
$1,495,000
- 3 Beds
- 5 Baths
- 2,979 sq. ft.
- Single family
- Active
Listed by:brenda hugo970-485-4486
Office:slifer smith and frampton - front range
MLS#:3065114
Source:ML
Price summary
- Price:$1,495,000
- Price per sq. ft.:$501.85
About this home
Tucked away in the woods yet only 10 minutes from the heart of Breckenridge, this exquisite mountain home blends luxury with the tranquility of nature. Surrounded by towering pines and pristine nature, it provides a true escape while keeping world-class skiing, dining and shopping close by. Designed for comfort and connection, the vaulted great room boasts stunning wooden floors, a striking floor-to-ceiling, stone gas fireplace, and an open flow into the spacious kitchen and dining area—ideal for hosting memorable gatherings.
With two primary suites, each featuring their own private baths (one with a steam shower and jetted tub), a guest bedroom, plus a bunk room that sleeps seven, this home accommodates family and friends with ease. A large, inviting family room on the lower level provides additional space for relaxation. Major updates include new asphalt driveway 2024, new roof 2022, and new exterior stain 2021. An attached two-car garage offers convenience and storage for all your mountain gear. This well-cared-for home has never been rented, preserving its pristine condition and private retreat feel.
Bask in breathtaking mountain views, soak up the warmth of the south-facing sun, and enjoy the peaceful surroundings of the forest. Whether you're enjoying a cozy night by the fire or stepping outside to explore endless outdoor adventures, this home is a sanctuary in the heart of nature and a perfect base for your Breckenridge lifestyle.
Contact an agent
Home facts
- Year built:2002
- Listing Id #:3065114
Rooms and interior
- Bedrooms:3
- Total bathrooms:5
- Full bathrooms:3
- Half bathrooms:1
- Living area:2,979 sq. ft.
Heating and cooling
- Heating:Radiant Floor
Structure and exterior
- Roof:Composition
- Year built:2002
- Building area:2,979 sq. ft.
- Lot area:0.51 Acres
Schools
- High school:Summit
- Middle school:Summit
- Elementary school:Breckenridge
Utilities
- Water:Well
- Sewer:Septic Tank
Finances and disclosures
- Price:$1,495,000
- Price per sq. ft.:$501.85
- Tax amount:$4,411 (2023)
New listings near 493 Cr 672
- New
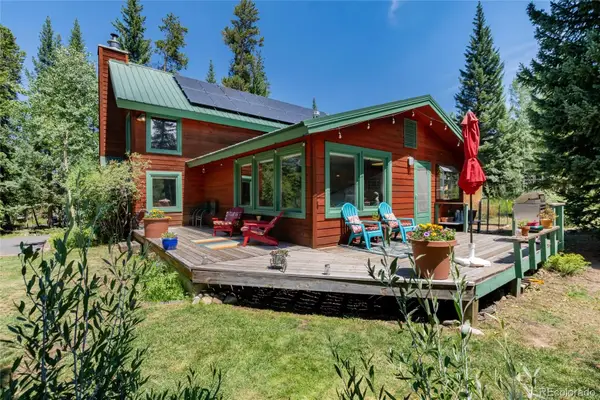 $2,199,000Active2 beds 3 baths2,304 sq. ft.
$2,199,000Active2 beds 3 baths2,304 sq. ft.108 N Gold Flake Terrace, Breckenridge, CO 80424
MLS# 6548634Listed by: RE/MAX PROPERTIES OF THE SUMMIT - New
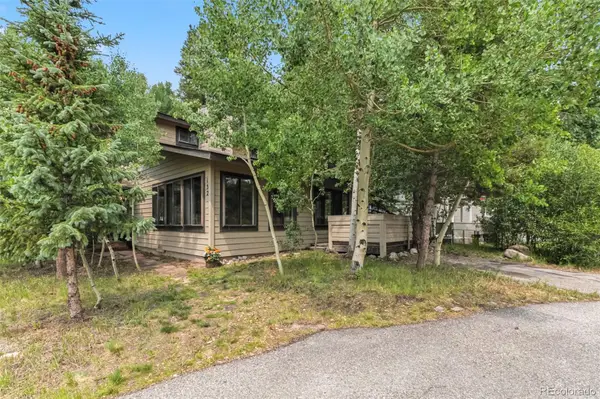 $1,065,000Active4 beds 3 baths1,770 sq. ft.
$1,065,000Active4 beds 3 baths1,770 sq. ft.132 Reiling Road, Breckenridge, CO 80424
MLS# 4442506Listed by: MOUNTAIN HOMES AND REAL ESTATE - New
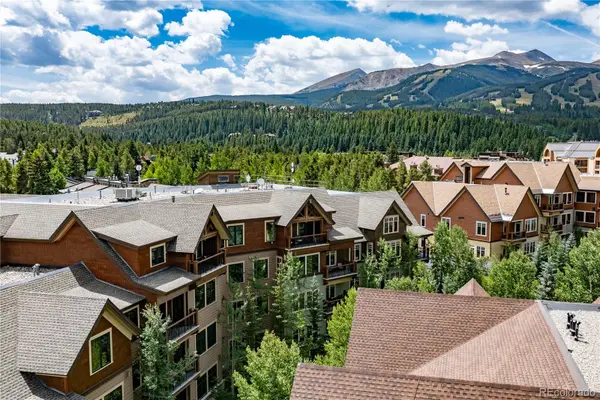 $2,700,000Active3 beds 3 baths1,986 sq. ft.
$2,700,000Active3 beds 3 baths1,986 sq. ft.600 Columbine Road #5310, Breckenridge, CO 80424
MLS# 6081626Listed by: FIRST TRACKS REAL ESTATE, LLC - New
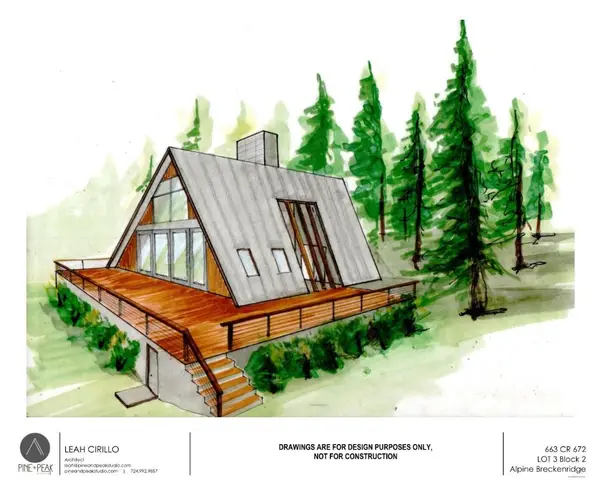 $325,000Active0.51 Acres
$325,000Active0.51 Acres663 Cr 672, Breckenridge, CO 80424
MLS# S1062103Listed by: CIRILLO GROUP - New
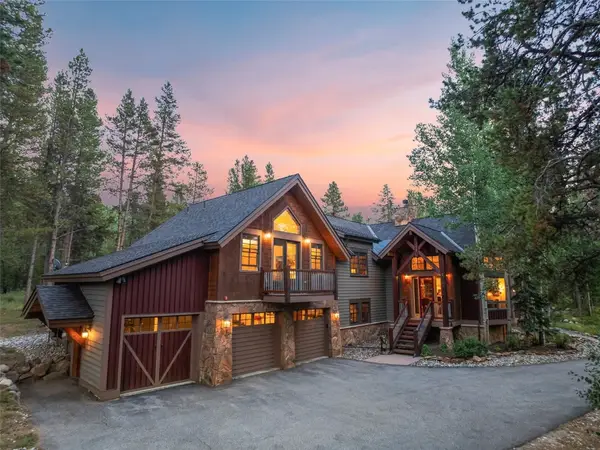 $3,395,000Active5 beds 5 baths4,228 sq. ft.
$3,395,000Active5 beds 5 baths4,228 sq. ft.116 Dyer Trail, Breckenridge, CO 80424
MLS# S1062107Listed by: SLIFER SMITH & FRAMPTON R.E. - New
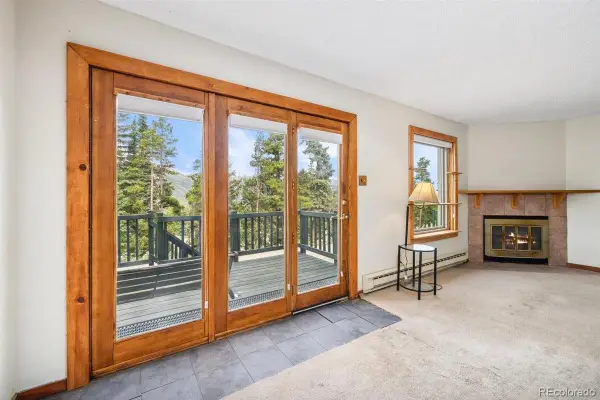 $670,000Active2 beds 2 baths1,095 sq. ft.
$670,000Active2 beds 2 baths1,095 sq. ft.72 Atlantic Lode Road, Breckenridge, CO 80424
MLS# 2624712Listed by: KENTWOOD REAL ESTATE DTC, LLC - New
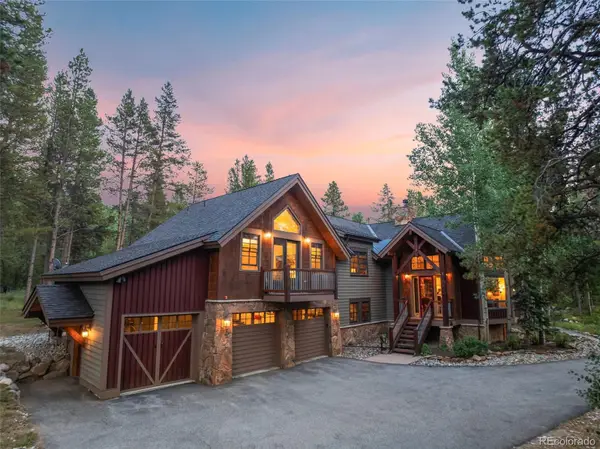 $3,395,000Active5 beds 5 baths4,228 sq. ft.
$3,395,000Active5 beds 5 baths4,228 sq. ft.116 Dyer Trail, Breckenridge, CO 80424
MLS# 3099202Listed by: SLIFER SMITH & FRAMPTON - SUMMIT COUNTY - New
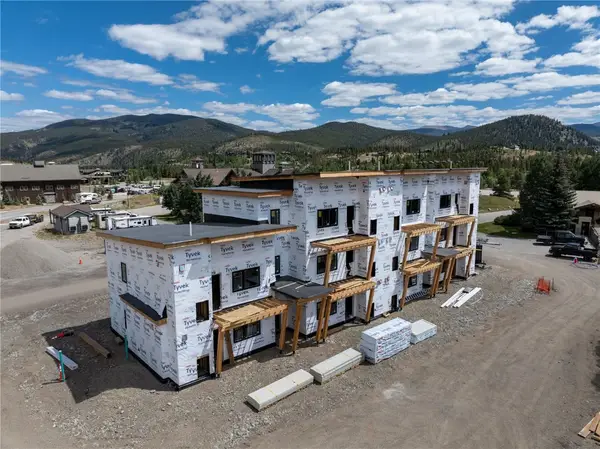 $389,500Active1 beds 1 baths650 sq. ft.
$389,500Active1 beds 1 baths650 sq. ft.350 Stan Miller #101, Breckenridge, CO 80424
MLS# S1062012Listed by: THE REAL ESTATE GROUP - New
 $1,345,000Active3 beds 3 baths1,414 sq. ft.
$1,345,000Active3 beds 3 baths1,414 sq. ft.601 Village Road #503, Breckenridge, CO 80424
MLS# S1062139Listed by: LIV SOTHEBY'S I.R. - New
 $250,000Active0.5 Acres
$250,000Active0.5 Acres712 Doris Drive, Breckenridge, CO 80424
MLS# S1062097Listed by: LIV SOTHEBY'S I.R.

