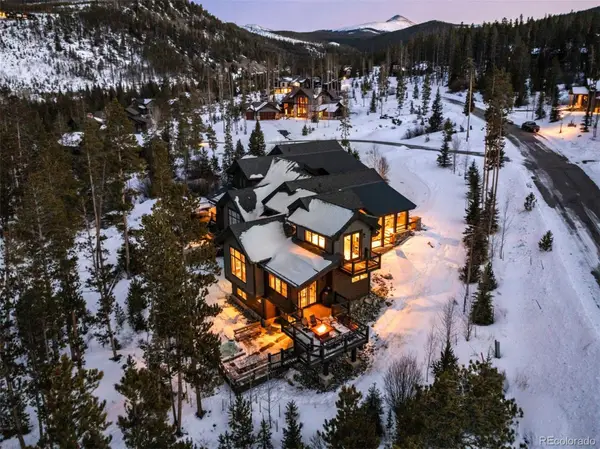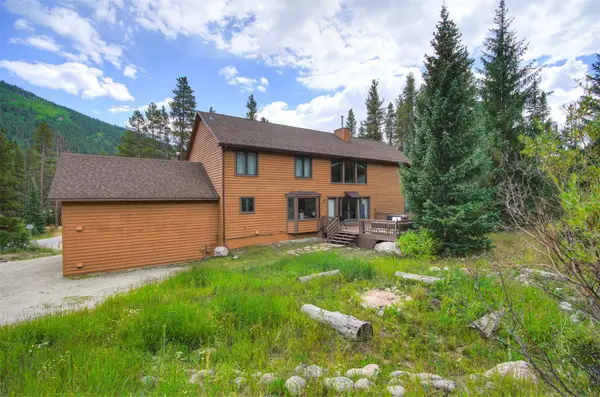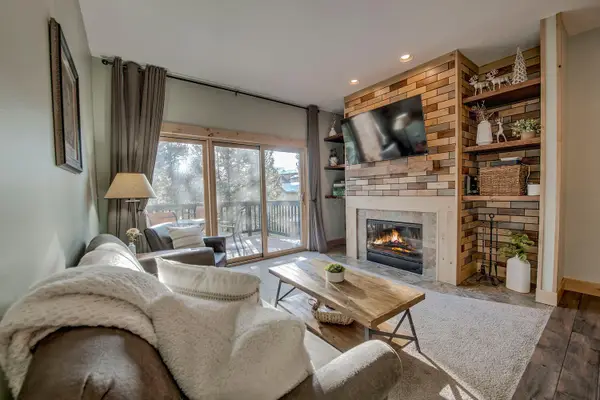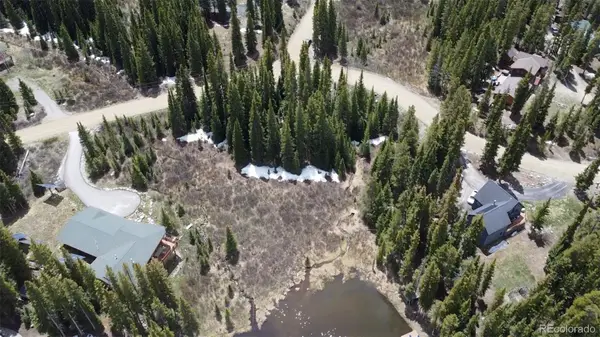50 Amber Court #A, Breckenridge, CO 80424
Local realty services provided by:Better Homes and Gardens Real Estate Kenney & Company
50 Amber Court #A,Breckenridge, CO 80424
$2,495,000
- 3 Beds
- 4 Baths
- 3,323 sq. ft.
- Multi-family
- Active
Listed by: jason hart
Office: breckenridge associates r.e.
MLS#:S1062314
Source:CO_SAR
Price summary
- Price:$2,495,000
- Price per sq. ft.:$750.83
About this home
This exceptional duplex residence offers the perfect blend of size, comfort, and location in one of Breckenridge’s most sought-after neighborhoods. Ideally situated in Warrior’s Mark West, the home provides beautiful mountain views along with terrific access in and out of the Breckenridge Ski Area.
Thoughtfully designed with 3,323 square feet of living space, the home features a generous primary suite, a versatile loft ideal for an office or reading nook, a large secondary living area, a cozy den, and a bunk room that functions as a fourth bedroom—plenty of room for hosting family and friends.
The interiors are tastefully furnished, creating a warm and inviting mountain atmosphere. Outdoor living is equally impressive with three private decks that capture surrounding views, along with a hot tub perfect for relaxing after a day on the slopes. An oversized two-car garage ensures ample space for vehicles and mountain gear. This well-maintained property is move-in ready and offers an outstanding opportunity for those seeking a Breckenridge retreat that combines convenience, space, and mountain lifestyle.
Contact an agent
Home facts
- Year built:1995
- Listing ID #:S1062314
- Added:170 day(s) ago
- Updated:February 11, 2026 at 03:25 PM
Rooms and interior
- Bedrooms:3
- Total bathrooms:4
- Full bathrooms:3
- Half bathrooms:1
- Living area:3,323 sq. ft.
Heating and cooling
- Heating:Radiant
Structure and exterior
- Roof:Asphalt
- Year built:1995
- Building area:3,323 sq. ft.
- Lot area:0.34 Acres
Utilities
- Water:Public, Water Available
- Sewer:Connected, Public Sewer, Sewer Available, Sewer Connected
Finances and disclosures
- Price:$2,495,000
- Price per sq. ft.:$750.83
- Tax amount:$6,611 (2024)
New listings near 50 Amber Court #A
- Open Sat, 11am to 2pmNew
 $2,495,000Active3 beds 4 baths2,822 sq. ft.
$2,495,000Active3 beds 4 baths2,822 sq. ft.713 Fairways Drive, Breckenridge, CO 80424
MLS# S1066220Listed by: LIV SOTHEBY'S I.R. - Open Sat, 11am to 2pmNew
 $2,495,000Active3 beds 4 baths2,921 sq. ft.
$2,495,000Active3 beds 4 baths2,921 sq. ft.713 Fairways Drive, Breckenridge, CO 80424
MLS# 3764446Listed by: LIV SOTHEBYS INTERNATIONAL REALTY- BRECKENRIDGE - New
 $985,000Active1 beds 1 baths809 sq. ft.
$985,000Active1 beds 1 baths809 sq. ft.110 S Park Avenue #124, Breckenridge, CO 80424
MLS# 9343083Listed by: MAKE REAL ESTATE - New
 $5,000,000Active5 beds 6 baths5,072 sq. ft.
$5,000,000Active5 beds 6 baths5,072 sq. ft.257 Barton Ridge Drive, Breckenridge, CO 80424
MLS# S1066199Listed by: BRECKENRIDGE ASSOCIATES R.E. - New
 $3,600,000Active4 beds 5 baths2,874 sq. ft.
$3,600,000Active4 beds 5 baths2,874 sq. ft.441 River Park Drive, Breckenridge, CO 80424
MLS# S1066191Listed by: BRECKENRIDGE ASSOCIATES R.E. - New
 $1,750,000Active6 beds 5 baths5,348 sq. ft.
$1,750,000Active6 beds 5 baths5,348 sq. ft.6871 Highway 9, Blue River, CO 80424
MLS# S1066173Listed by: MILEHIMODERN, LLC - New
 $1,320,000Active3 beds 3 baths1,907 sq. ft.
$1,320,000Active3 beds 3 baths1,907 sq. ft.41 Washington Lode, Breckenridge, CO 80424
MLS# S1066119Listed by: OMNI REAL ESTATE - New
 $1,320,000Active3 beds 3 baths1,907 sq. ft.
$1,320,000Active3 beds 3 baths1,907 sq. ft.45 Washington Lode, Breckenridge, CO 80424
MLS# S1066120Listed by: OMNI REAL ESTATE - New
 $414,900Active0.89 Acres
$414,900Active0.89 Acres14 Rena Road, Breckenridge, CO 80424
MLS# 5668124Listed by: EXP REALTY, LLC - New
 $1,320,000Active3 beds 3 baths1,907 sq. ft.
$1,320,000Active3 beds 3 baths1,907 sq. ft.41 Washington Lode, Breckenridge, CO 80424
MLS# 7867600Listed by: OMNI REAL ESTATE COMPANY INC

