50 Mountain Thunder Drive #1402, Breckenridge, CO 80424
Local realty services provided by:Better Homes and Gardens Real Estate Kenney & Company
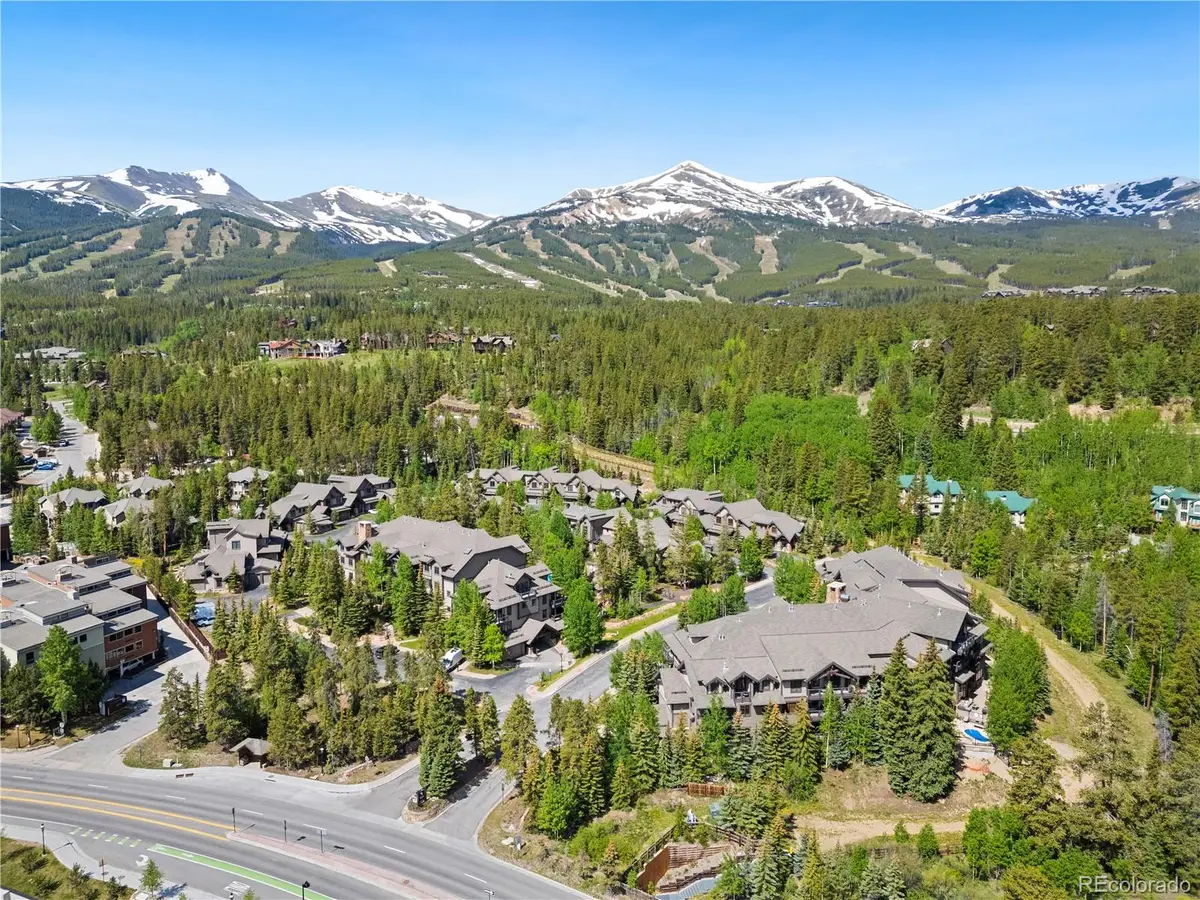
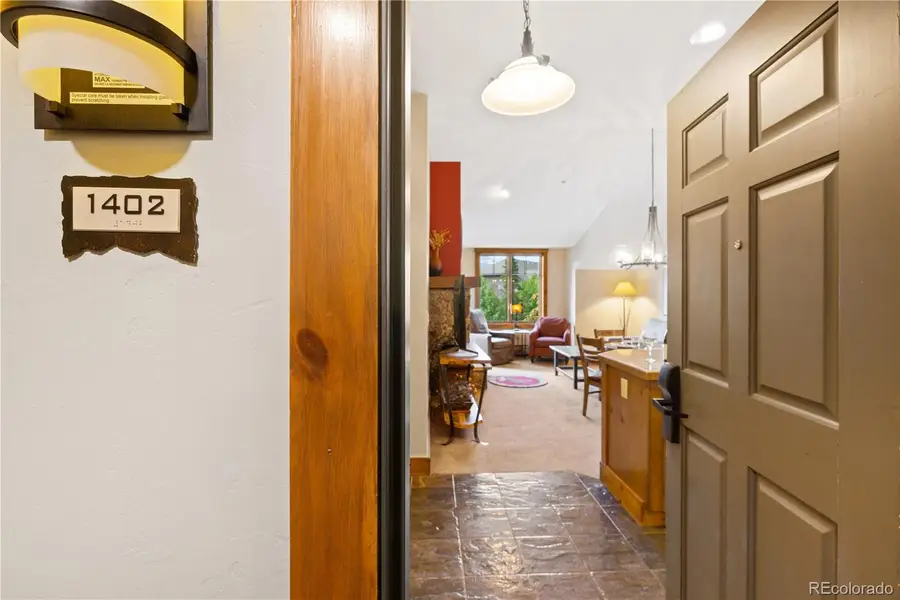
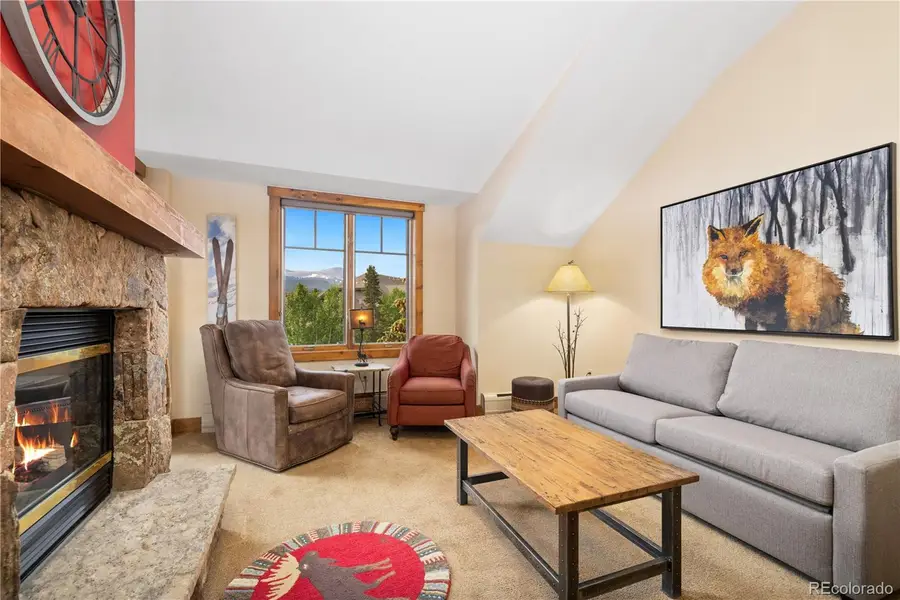
50 Mountain Thunder Drive #1402,Breckenridge, CO 80424
$2,095,000
- 3 Beds
- 3 Baths
- 1,236 sq. ft.
- Condominium
- Active
Listed by:kristen cranekristen@liveinbreck.net,970-389-8619
Office:cornerstone real estate rocky mountains
MLS#:3128015
Source:ML
Price summary
- Price:$2,095,000
- Price per sq. ft.:$1,694.98
- Monthly HOA dues:$1,963
About this home
Nestled in the heart of downtown Breckenridge, this exquisite 3-bedroom penthouse unit at Mountain Thunder Lodge offers an unparalleled mountain experience. Imagine skiing directly to your back door after a day on the slopes, then taking a short stroll to Main Street to discover a vibrant array of local shops, restaurants, and lively entertainment. For an extended ski adventure, the convenient shuttle or Gondola can whisk you away to One Ski Hill Place, where you can enjoy a day of skiing followed by a fun evening of bowling or a private movie screening. You won't need to leave the property to find amenities, as Mountain Thunder Lodge features an outdoor pool and hot tubs, fitness facilities, ski storage, and conference space. This ski home condo in Breckenridge is designed to provide an unforgettable experience for all. Located in the Resort Zone with an exceptional rental history, this property also presents a prime investment opportunity.
Contact an agent
Home facts
- Year built:2001
- Listing Id #:3128015
Rooms and interior
- Bedrooms:3
- Total bathrooms:3
- Full bathrooms:3
- Living area:1,236 sq. ft.
Heating and cooling
- Heating:Baseboard, Natural Gas
Structure and exterior
- Roof:Composition
- Year built:2001
- Building area:1,236 sq. ft.
Schools
- High school:Summit
- Middle school:Summit
- Elementary school:Breckenridge
Utilities
- Water:Public
- Sewer:Public Sewer
Finances and disclosures
- Price:$2,095,000
- Price per sq. ft.:$1,694.98
- Tax amount:$5,337 (2024)
New listings near 50 Mountain Thunder Drive #1402
- New
 $1,065,000Active4 beds 3 baths1,770 sq. ft.
$1,065,000Active4 beds 3 baths1,770 sq. ft.132 Reiling Road, Breckenridge, CO 80424
MLS# S1061976Listed by: MOUNTAIN HOMES AND REAL ESTATE - New
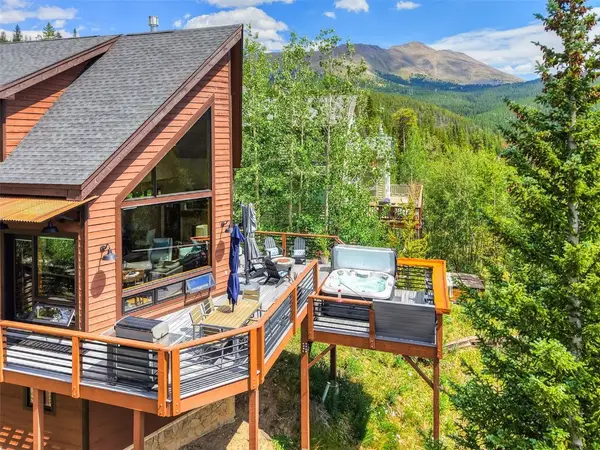 $2,149,000Active4 beds 3 baths2,656 sq. ft.
$2,149,000Active4 beds 3 baths2,656 sq. ft.71 Emmett Lode Road, Breckenridge, CO 80424
MLS# S1062088Listed by: CHRISTIE`S INTERNATIONAL REAL ESTATE CO LLC - New
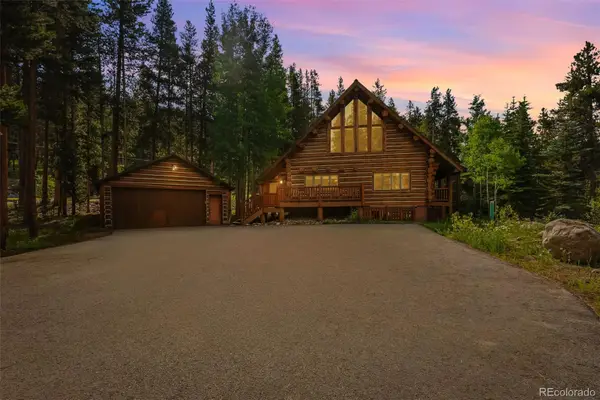 $2,900,000Active5 beds 4 baths3,374 sq. ft.
$2,900,000Active5 beds 4 baths3,374 sq. ft.46 Indiana Creek Road, Breckenridge, CO 80424
MLS# 3171542Listed by: RE/MAX PROPERTIES OF THE SUMMIT - New
 $1,599,000Active3 beds 2 baths2,311 sq. ft.
$1,599,000Active3 beds 2 baths2,311 sq. ft.328 535, Breckenridge, CO 80424
MLS# 4563751Listed by: BRECKENRIDGE ASSOCIATES REAL ESTATE LLC - New
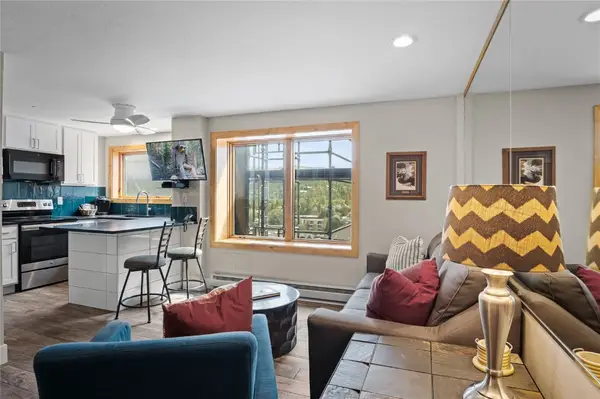 $595,000Active-- beds 1 baths389 sq. ft.
$595,000Active-- beds 1 baths389 sq. ft.535 S Park Avenue #4710, Breckenridge, CO 80424
MLS# S1062072Listed by: REAL ESTATE OF THE SUMMIT - New
 $1,599,000Active3 beds 2 baths2,208 sq. ft.
$1,599,000Active3 beds 2 baths2,208 sq. ft.328 Cr 535, Breckenridge, CO 80424
MLS# S1062067Listed by: BRECKENRIDGE ASSOCIATES R.E. - New
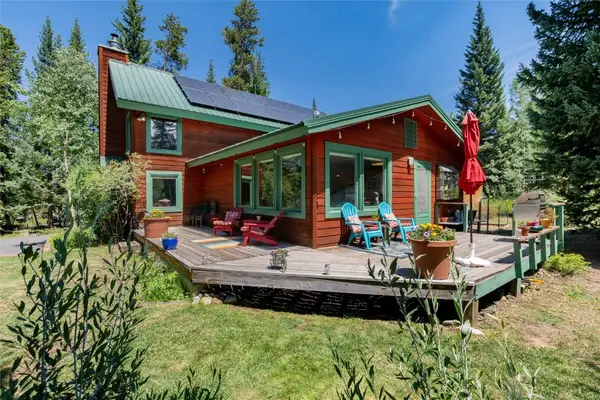 $2,199,000Active2 beds 3 baths2,304 sq. ft.
$2,199,000Active2 beds 3 baths2,304 sq. ft.108 N Gold Flake Terrace, Breckenridge, CO 80424
MLS# S1061962Listed by: RE/MAX PROPERTIES OF THE SUMMIT - New
 $435,000Active1 beds 1 baths396 sq. ft.
$435,000Active1 beds 1 baths396 sq. ft.85 Revett Drive #95, Breckenridge, CO 80424
MLS# S1061948Listed by: PAFFRATH & THOMAS R.E.S.C - New
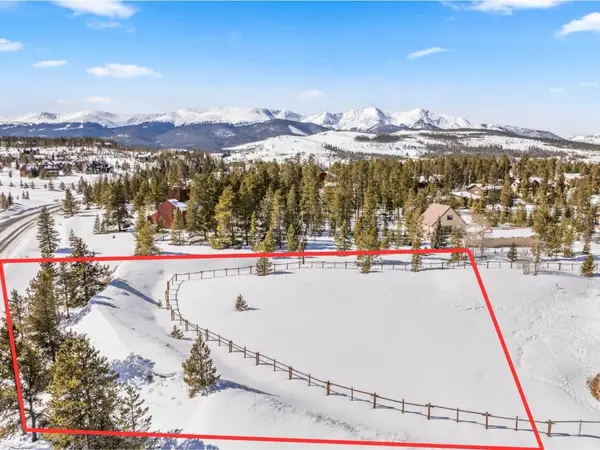 $1,599,000Active0.79 Acres
$1,599,000Active0.79 Acres3 Swan Drive, Breckenridge, CO 80424
MLS# S1062035Listed by: BRECKENRIDGE ASSOCIATES R.E. - New
 $1,249,000Active2 beds 3 baths1,662 sq. ft.
$1,249,000Active2 beds 3 baths1,662 sq. ft.1682 Boreas Pass Road #C, Breckenridge, CO 80424
MLS# S1062029Listed by: MARY BROOKS REAL ESTATE

