505 S Main Street #3308, Breckenridge, CO 80424
Local realty services provided by:Better Homes and Gardens Real Estate Kenney & Company
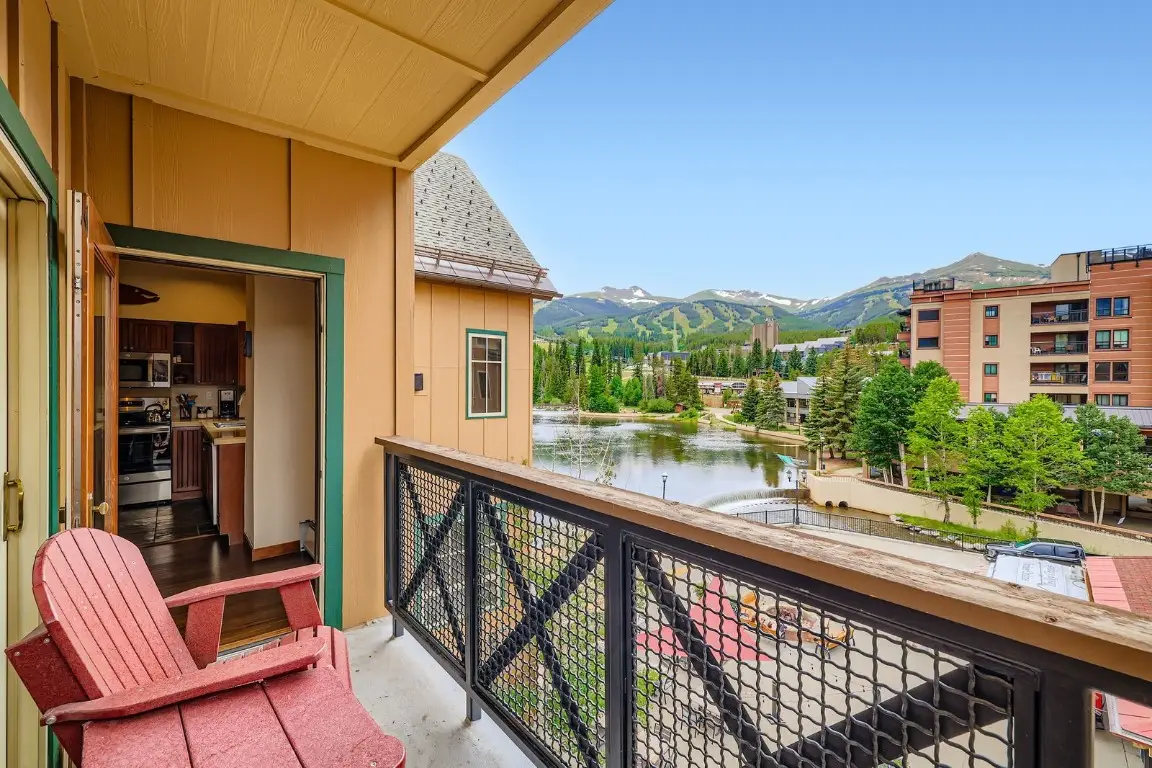
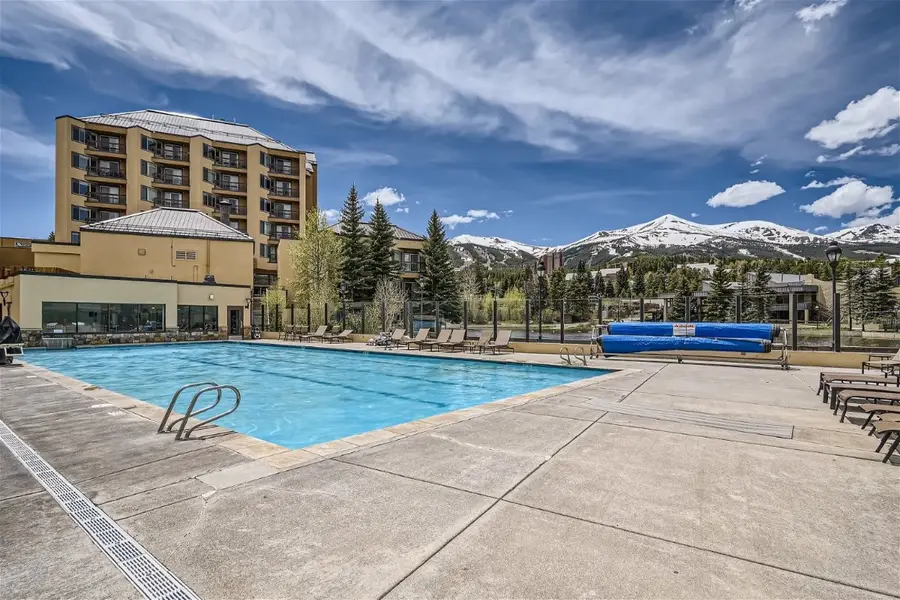

505 S Main Street #3308,Breckenridge, CO 80424
$1,250,000
- 2 Beds
- 2 Baths
- 1,022 sq. ft.
- Condominium
- Pending
Listed by:mike w. krueger
Office:breckenridge associates r.e.
MLS#:S1061446
Source:CO_SAR
Price summary
- Price:$1,250,000
- Price per sq. ft.:$1,223.09
- Monthly HOA dues:$1,505
About this home
One of the premier complexes in downtown Breckenridge with an easy three-minute walk to the ski lifts, ski school and an incredible year-round outdoor heated pool & hot tubs, plus gas grills, all overlooking the Ten Mile range. This fully furnished 2 bedroom / 2 bathroom, 3rd floor corner unit enjoys an extremely quiet location within Main Street Station where you can start your day with coffee and later watch the sunset over the mountains, all from the comfort of your private balcony with unobstructed views of Maggie Pond and beyond to the ski slopes of Peaks 9 & 10. Nicely appointed kitchen with newer stainless appliances, a gas fireplace in the living area, a private washer & dryer, new floors and carpeting, along with ample locked owner’s storage, make this a great place to spend some quality time with your family and friends, as well as excellent rental investment property. You can leave the car in the heated, underground parking, and be right smack in the middle of beautiful Breckenridge with an endless array of shops and restaurants. The ski lift is an easy stroll down the heated walkway, and all of the amazing Main Street Station amenities are located within this specific building including an awesome weight/exercise room, ski valet service & lockers, full-time front desk staff and even a restaurant right on-site! Pets are allowed for owners, and the rental income is consistently in excess of $50k per year! New owners are welcome to utilize the onsite Vacasa management rental team or do AirBnb or VRBO self-managed rentals if they'd like to. Hurry, this amazing condo won’t last long!
Contact an agent
Home facts
- Year built:2000
- Listing Id #:S1061446
- Added:27 day(s) ago
- Updated:August 06, 2025 at 04:03 AM
Rooms and interior
- Bedrooms:2
- Total bathrooms:2
- Full bathrooms:2
- Living area:1,022 sq. ft.
Heating and cooling
- Heating:Baseboard, Common
Structure and exterior
- Roof:Asphalt
- Year built:2000
- Building area:1,022 sq. ft.
Utilities
- Water:Public, Water Available
- Sewer:Connected, Public Sewer, Sewer Available, Sewer Connected
Finances and disclosures
- Price:$1,250,000
- Price per sq. ft.:$1,223.09
- Tax amount:$4,361 (2024)
New listings near 505 S Main Street #3308
- New
 $1,065,000Active4 beds 3 baths1,770 sq. ft.
$1,065,000Active4 beds 3 baths1,770 sq. ft.132 Reiling Road, Breckenridge, CO 80424
MLS# S1061976Listed by: MOUNTAIN HOMES AND REAL ESTATE - New
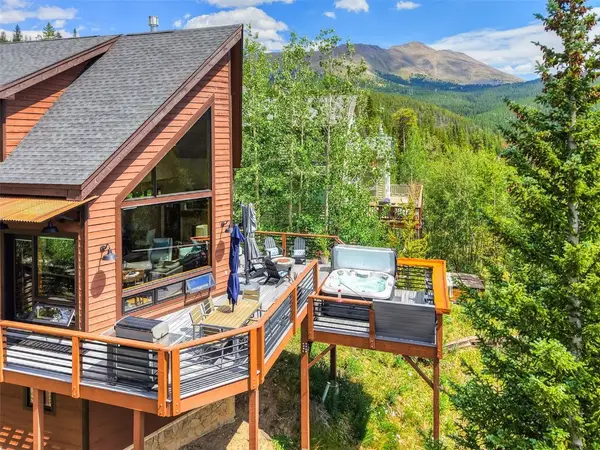 $2,149,000Active4 beds 3 baths2,656 sq. ft.
$2,149,000Active4 beds 3 baths2,656 sq. ft.71 Emmett Lode Road, Breckenridge, CO 80424
MLS# S1062088Listed by: CHRISTIE`S INTERNATIONAL REAL ESTATE CO LLC - New
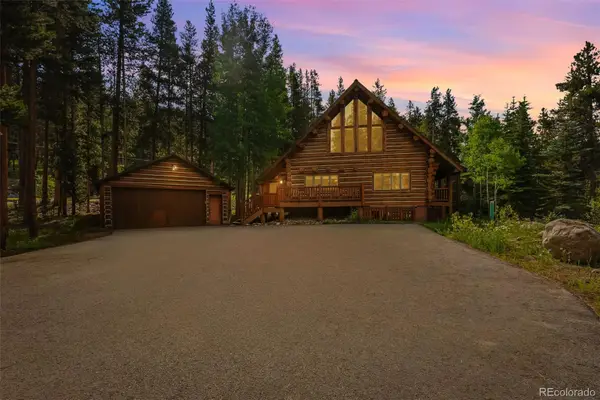 $2,900,000Active5 beds 4 baths3,374 sq. ft.
$2,900,000Active5 beds 4 baths3,374 sq. ft.46 Indiana Creek Road, Breckenridge, CO 80424
MLS# 3171542Listed by: RE/MAX PROPERTIES OF THE SUMMIT - New
 $1,599,000Active3 beds 2 baths2,311 sq. ft.
$1,599,000Active3 beds 2 baths2,311 sq. ft.328 535, Breckenridge, CO 80424
MLS# 4563751Listed by: BRECKENRIDGE ASSOCIATES REAL ESTATE LLC - New
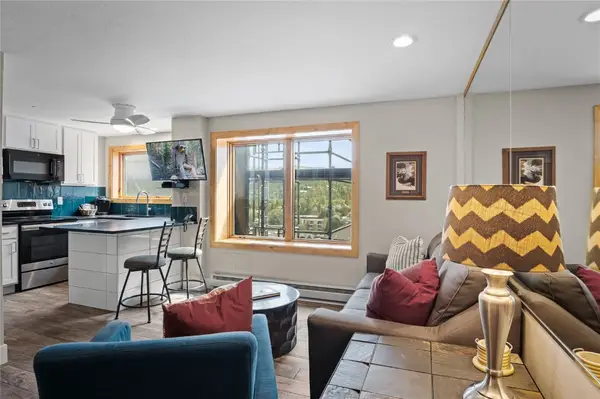 $595,000Active-- beds 1 baths389 sq. ft.
$595,000Active-- beds 1 baths389 sq. ft.535 S Park Avenue #4710, Breckenridge, CO 80424
MLS# S1062072Listed by: REAL ESTATE OF THE SUMMIT - New
 $1,599,000Active3 beds 2 baths2,208 sq. ft.
$1,599,000Active3 beds 2 baths2,208 sq. ft.328 Cr 535, Breckenridge, CO 80424
MLS# S1062067Listed by: BRECKENRIDGE ASSOCIATES R.E. - New
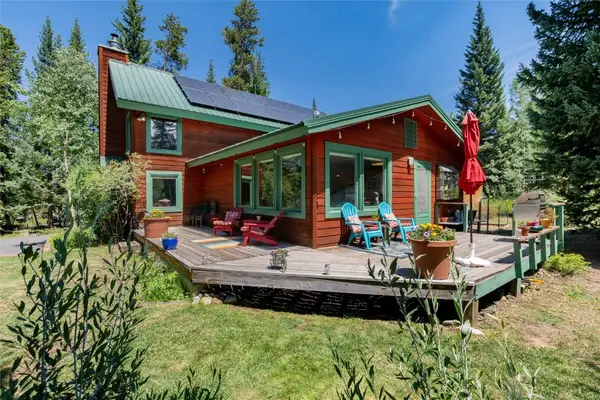 $2,199,000Active2 beds 3 baths2,304 sq. ft.
$2,199,000Active2 beds 3 baths2,304 sq. ft.108 N Gold Flake Terrace, Breckenridge, CO 80424
MLS# S1061962Listed by: RE/MAX PROPERTIES OF THE SUMMIT - New
 $435,000Active1 beds 1 baths396 sq. ft.
$435,000Active1 beds 1 baths396 sq. ft.85 Revett Drive #95, Breckenridge, CO 80424
MLS# S1061948Listed by: PAFFRATH & THOMAS R.E.S.C - New
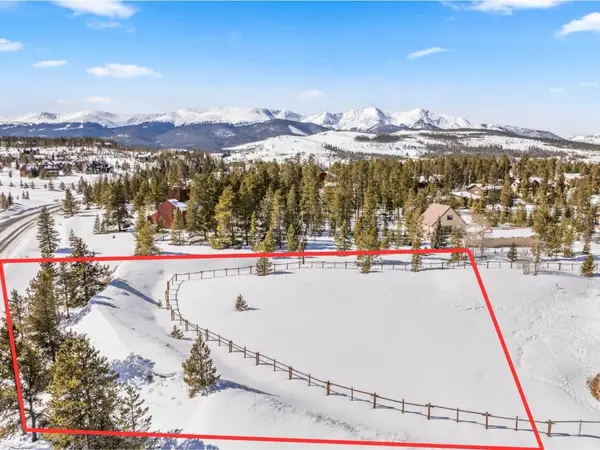 $1,599,000Active0.79 Acres
$1,599,000Active0.79 Acres3 Swan Drive, Breckenridge, CO 80424
MLS# S1062035Listed by: BRECKENRIDGE ASSOCIATES R.E. - New
 $1,249,000Active2 beds 3 baths1,662 sq. ft.
$1,249,000Active2 beds 3 baths1,662 sq. ft.1682 Boreas Pass Road #C, Breckenridge, CO 80424
MLS# S1062029Listed by: MARY BROOKS REAL ESTATE

