52 Club House Road #44, Breckenridge, CO 80424
Local realty services provided by:Better Homes and Gardens Real Estate Kenney & Company
Listed by:kristin coriano-corsette
Office:liv sotheby's i.r.
MLS#:S1061681
Source:CO_SAR
Price summary
- Price:$845,000
- Price per sq. ft.:$748.45
- Monthly HOA dues:$500
About this home
Enjoy breathtaking, million-dollar views of the Breckenridge Ski Area from nearly every room in this beautifully maintained 3-bedroom, 2.5-bath home. Located on a quiet street in a small, peaceful complex, this mountain retreat offers the perfect blend of comfort, style, and natural beauty.
The main level features an open-concept floor plan with hardwood floors, a spacious kitchen, and a welcoming living and dining area centered around a gas fireplace. Step out onto the large, west-facing deck and soak in panoramic ski slope views—ideal for relaxing or entertaining.
Upstairs, you’ll find a generous primary suite with expansive windows that frame the incredible mountain scenery. Additional features include full-size washer/dryer and back deck access. Recent upgrades include a brand-new roof (2023), exterior painting, completed driveway seal coat, fire mitigation, and new Anderson windows throughout.
Surrounded by trees and wildflowers, this home offers convenient access to the Summit Stage bus stop and is just moments from a variety of trailheads and National Forest land. Whether you're seeking a full-time residence or weekend getaway this home delivers year-round alpine living at its finest.
Don’t miss your chance to own this stunning Breckenridge retreat—schedule your private showing today!
Contact an agent
Home facts
- Year built:1984
- Listing ID #:S1061681
- Added:56 day(s) ago
- Updated:September 26, 2025 at 02:34 PM
Rooms and interior
- Bedrooms:3
- Total bathrooms:3
- Full bathrooms:2
- Half bathrooms:1
- Living area:1,129 sq. ft.
Heating and cooling
- Heating:Baseboard, Electric
Structure and exterior
- Roof:Asphalt
- Year built:1984
- Building area:1,129 sq. ft.
- Lot area:0.84 Acres
Schools
- High school:Summit
- Middle school:Summit
- Elementary school:Breckenridge
Utilities
- Water:Public
- Sewer:Connected, Sewer Available, Sewer Connected
Finances and disclosures
- Price:$845,000
- Price per sq. ft.:$748.45
- Tax amount:$2,436 (2024)
New listings near 52 Club House Road #44
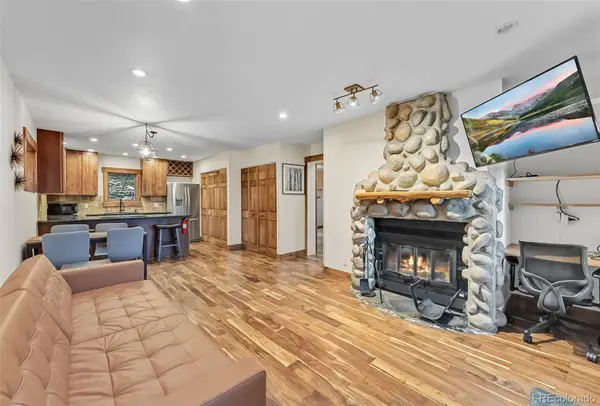 $685,000Active2 beds 2 baths812 sq. ft.
$685,000Active2 beds 2 baths812 sq. ft.120 Atlantic Lode #3, Breckenridge, CO 80424
MLS# 3361566Listed by: KELLER WILLIAMS TOP OF THE ROCKIES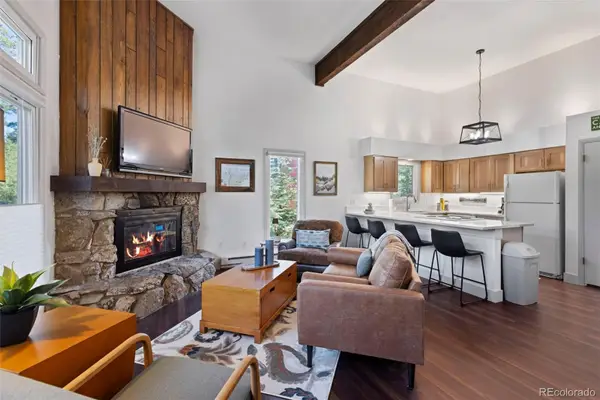 $940,000Active2 beds 2 baths950 sq. ft.
$940,000Active2 beds 2 baths950 sq. ft.100 N Gold Flake Terrace #A, Breckenridge, CO 80424
MLS# 3073409Listed by: BRECKENRIDGE ASSOCIATES REAL ESTATE LLC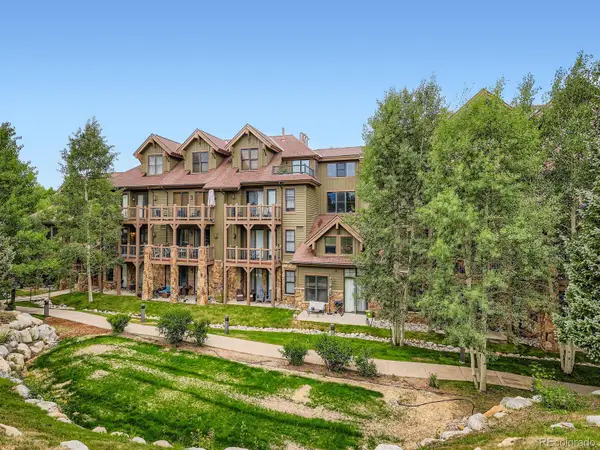 $466,956Active1 beds 1 baths583 sq. ft.
$466,956Active1 beds 1 baths583 sq. ft.34 Highfield Trail #213, Breckenridge, CO 80424
MLS# 3202263Listed by: CORNERSTONE REAL ESTATE ROCKY MOUNTAINS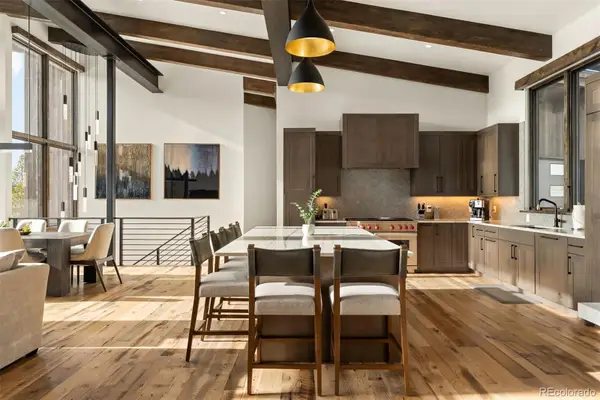 $3,350,000Active5 beds 5 baths4,660 sq. ft.
$3,350,000Active5 beds 5 baths4,660 sq. ft.67 Marys Ridge Lane, Breckenridge, CO 80424
MLS# 4582066Listed by: LIV SOTHEBYS INTERNATIONAL REALTY- BRECKENRIDGE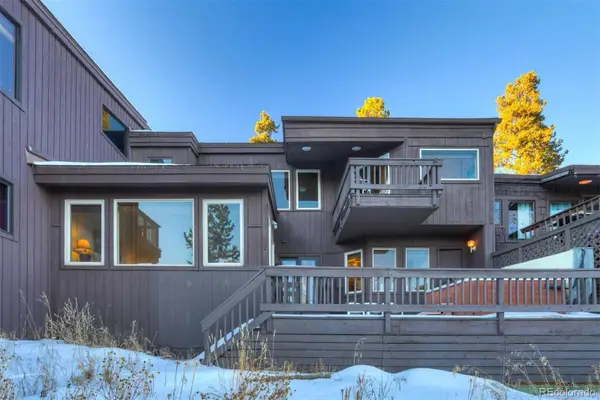 $499,900Active3 beds 3 baths1,782 sq. ft.
$499,900Active3 beds 3 baths1,782 sq. ft.965 Four Oclock Road, Breckenridge, CO 80424
MLS# 5684648Listed by: LIV SOTHEBYS INTERNATIONAL REALTY- BRECKENRIDGE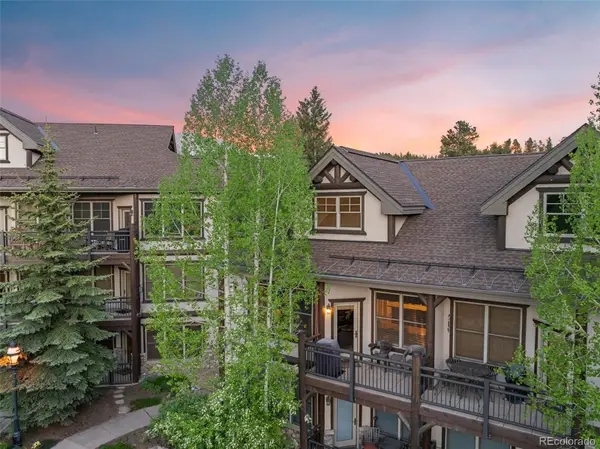 $1,545,000Active3 beds 3 baths1,516 sq. ft.
$1,545,000Active3 beds 3 baths1,516 sq. ft.33 Broken Lance Drive #207S, Breckenridge, CO 80424
MLS# 8280859Listed by: BRECKENRIDGE ASSOCIATES REAL ESTATE LLC $1,095,000Active2 beds 2 baths1,086 sq. ft.
$1,095,000Active2 beds 2 baths1,086 sq. ft.405 Four Oclock Road #15-A, Breckenridge, CO 80424
MLS# 8561147Listed by: BRECKENRIDGE ASSOCIATES REAL ESTATE LLC- New
 $2,450,000Active4 beds 4 baths3,030 sq. ft.
$2,450,000Active4 beds 4 baths3,030 sq. ft.1139 Boreas Pass Road, Breckenridge, CO 80424
MLS# S1063746Listed by: SLIFER SMITH & FRAMPTON R.E. - New
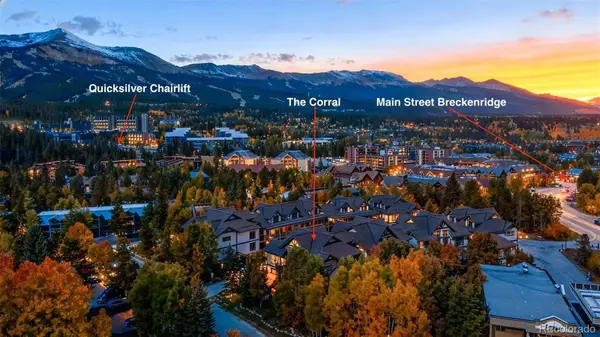 $939,900Active1 beds 2 baths835 sq. ft.
$939,900Active1 beds 2 baths835 sq. ft.62 Broken Lance Drive #104E, Breckenridge, CO 80424
MLS# 7451279Listed by: BRECKENRIDGE ASSOCIATES REAL ESTATE LLC - New
 $899,000Active1 beds 2 baths936 sq. ft.
$899,000Active1 beds 2 baths936 sq. ft.645 S Park Avenue #303, Breckenridge, CO 80424
MLS# 3357201Listed by: RE/MAX PROPERTIES OF THE SUMMIT
