550 S French Street #205, Breckenridge, CO 80424
Local realty services provided by:Better Homes and Gardens Real Estate Kenney & Company
550 S French Street #205,Breckenridge, CO 80424
$1,045,000
- 4 Beds
- 3 Baths
- 1,104 sq. ft.
- Condominium
- Active
Listed by: larry m. hutton
Office: liv sotheby's i.r.
MLS#:S1061468
Source:CO_SAR
Price summary
- Price:$1,045,000
- Price per sq. ft.:$946.56
- Monthly HOA dues:$688
About this home
MOTIVATED SELLER WHO SAYS "BRING ALL OFFERS!!"
Tucked into one of the most storied corners of Breckenridge, this condo home offers a rare blend of soulful mountain living and effortless in-town access. This three-bedroom, three-bathroom residence—complete with an additional sleeping loft—is more than a place to stay; it’s a place to belong.
Positioned just a few paces from Carter Park, this home enjoys the quiet presence of towering pines and open spaces while placing you just steps from the energy of Main Street. Whether you're in the mood for a sunrise snowshoe, an après stroll to the ice rink, or a crisp morning ride straight on the nearby singletrack, this location delivers without compromise. The free bus is just steps from the front door year round.
Inside, the layout has been thoughtfully designed for those who appreciate both privacy and connection. Each of the three bedrooms provides a quiet retreat, while the additional loft space, perched like a cozy crow’s nest, invites imagination: a playful sleepover spot, a writer’s escape, or perhaps a snowy evening movie den.
Every inch of the home has been created to serve both function and feeling—from the entryway that anticipates a ski day’s return to the kitchen that encourages slow coffee and shared meals. Bathrooms are polished but unfussy, allowing nature and design to speak in balance.
The real magic, though, is what surrounds you. Carter Park is not just next door—it feels like an extension of your backyard. In the warmer months, picnic under aspens and catch local volleyball games; when snow falls, sledding and snowplay beckon just beyond the fence. Trails and town, ice and elevation, community and solitude—here, they’re all within arm’s reach.
Don't miss the opportunity to make this your mountain retreat!!
Contact an agent
Home facts
- Year built:1973
- Listing ID #:S1061468
- Added:175 day(s) ago
- Updated:January 07, 2026 at 03:34 PM
Rooms and interior
- Bedrooms:4
- Total bathrooms:3
- Full bathrooms:3
- Living area:1,104 sq. ft.
Heating and cooling
- Heating:Baseboard
Structure and exterior
- Roof:Asphalt
- Year built:1973
- Building area:1,104 sq. ft.
- Lot area:0.91 Acres
Utilities
- Water:Public, Water Available
- Sewer:Connected, Sewer Available, Sewer Connected
Finances and disclosures
- Price:$1,045,000
- Price per sq. ft.:$946.56
- Tax amount:$3,734 (2024)
New listings near 550 S French Street #205
 $4,500,000Pending13.17 Acres
$4,500,000Pending13.17 AcresHomestead 19 Cumberland Drive, Breckenridge, CO 80424
MLS# S1065758Listed by: SLIFER SMITH & FRAMPTON R.E.- New
 $6,399,900Active5 beds 5 baths5,093 sq. ft.
$6,399,900Active5 beds 5 baths5,093 sq. ft.133 Adams Way, Breckenridge, CO 80424
MLS# S1064618Listed by: THOMAS PROPERTIES OF SUMMIT 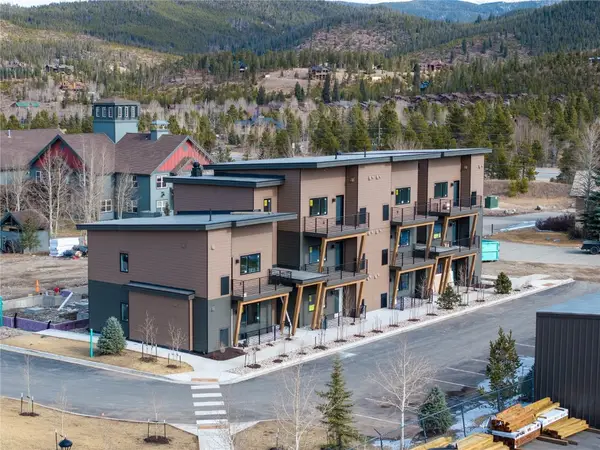 $382,000Pending1 beds 1 baths650 sq. ft.
$382,000Pending1 beds 1 baths650 sq. ft.350 Stan Miller #202, Breckenridge, CO 80424
MLS# S1065698Listed by: THE REAL ESTATE GROUP- New
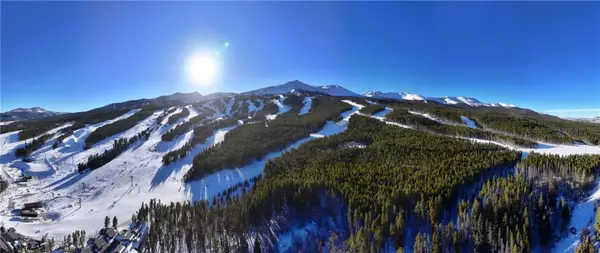 $5,790,000Active0.6 Acres
$5,790,000Active0.6 Acres24 Peak 8 Court, Breckenridge, CO 80424
MLS# S1065754Listed by: WEST + MAIN - New
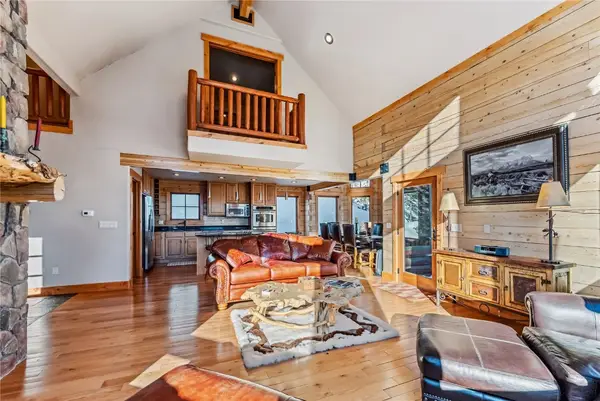 $2,150,000Active4 beds 4 baths3,397 sq. ft.
$2,150,000Active4 beds 4 baths3,397 sq. ft.351 Kimmes Lane, Breckenridge, CO 80424
MLS# S1065749Listed by: BERKSHIRE HATHAWAY HOMESERVICES COLORADO REAL ESTA - New
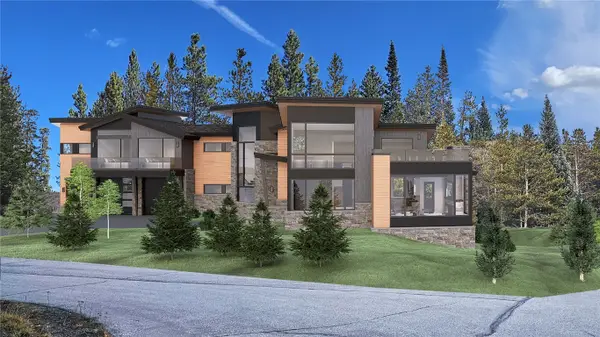 $8,995,000Active5 beds 6 baths6,088 sq. ft.
$8,995,000Active5 beds 6 baths6,088 sq. ft.232 Morning Star Drive, Breckenridge, CO 80424
MLS# S1064398Listed by: SLIFER SMITH & FRAMPTON R.E. - New
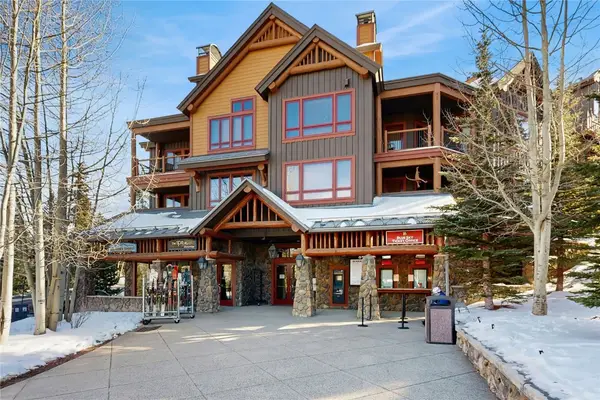 $2,795,000Active3 beds 3 baths1,836 sq. ft.
$2,795,000Active3 beds 3 baths1,836 sq. ft.42 Snowflake Drive #413, Breckenridge, CO 80424
MLS# S1065746Listed by: COLDWELL BANKER MOUNTAIN PROPERTIES 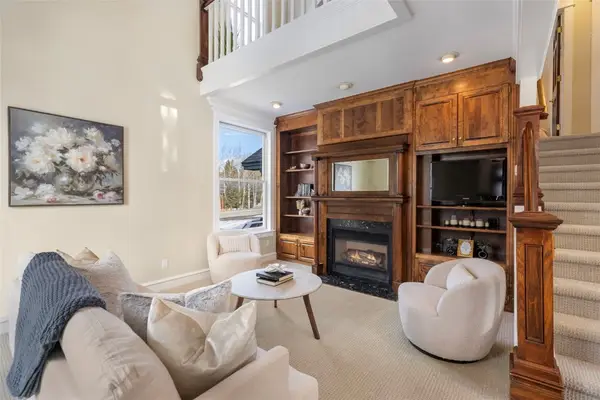 $2,199,000Active3 beds 3 baths2,492 sq. ft.
$2,199,000Active3 beds 3 baths2,492 sq. ft.192 Wellington Road, Breckenridge, CO 80424
MLS# S1065707Listed by: SLIFER SMITH & FRAMPTON R.E.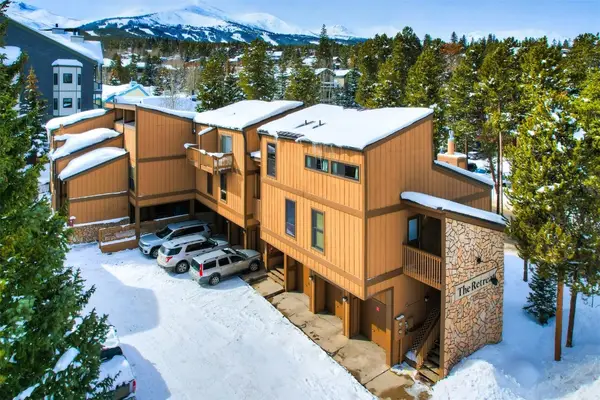 $980,000Active2 beds 2 baths735 sq. ft.
$980,000Active2 beds 2 baths735 sq. ft.205 Primrose Path #3, Breckenridge, CO 80424
MLS# S1065686Listed by: ALPINE PROPERTIES- New
 $1,349,000Active3 beds 3 baths2,301 sq. ft.
$1,349,000Active3 beds 3 baths2,301 sq. ft.3824 Ski Hill Road, Breckenridge, CO 80424
MLS# 3539432Listed by: COLDWELL BANKER GLOBAL LUXURY DENVER
