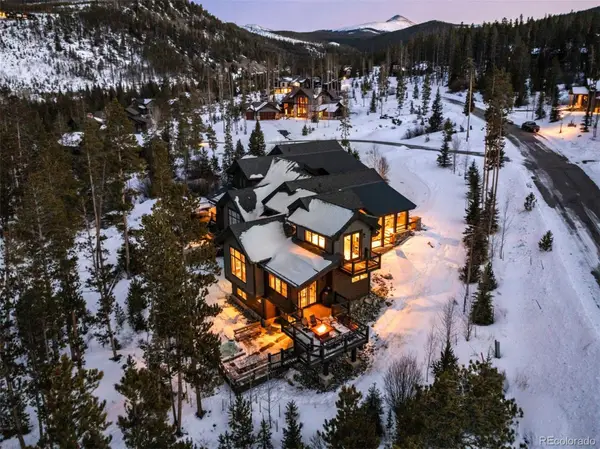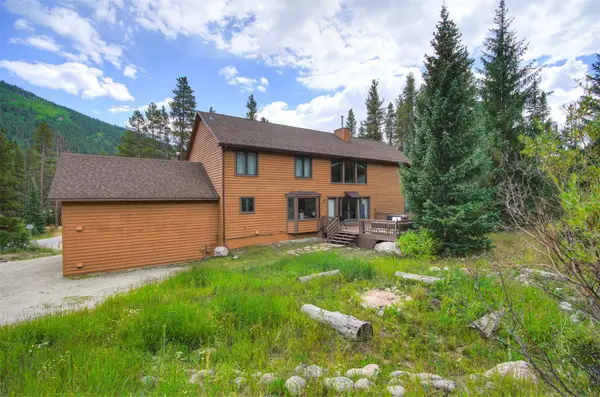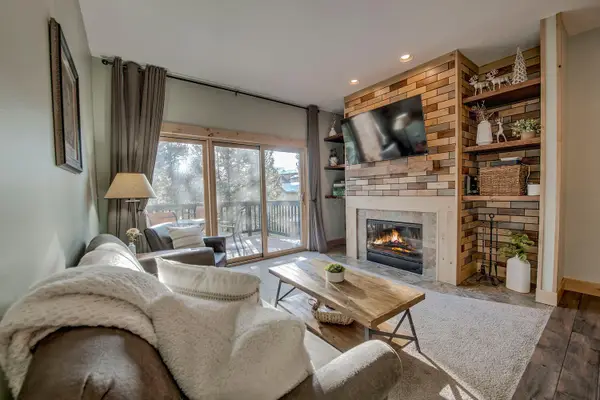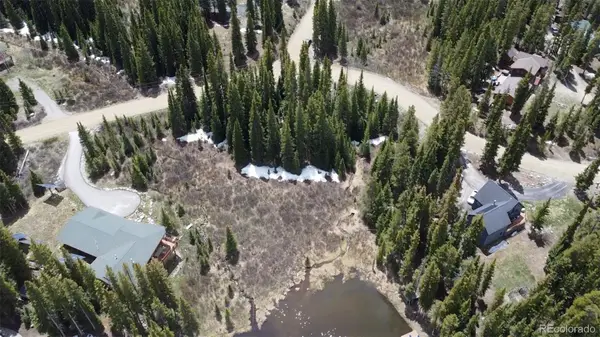56 Magnum Bonum Drive, Breckenridge, CO 80424
Local realty services provided by:Better Homes and Gardens Real Estate Kenney & Company
56 Magnum Bonum Drive,Breckenridge, CO 80424
$665,000
- 2 Beds
- 2 Baths
- 854 sq. ft.
- Single family
- Active
Listed by: derrick fowler
Office: colorado mountain homes
MLS#:S1064015
Source:CO_SAR
Price summary
- Price:$665,000
- Price per sq. ft.:$778.69
- Monthly HOA dues:$250
About this home
Welcome to your mountain getaway in the highly desirable French Creek neighborhood of Breckenridge! This well-loved and beautifully maintained two-bedroom, two-bath home sits on a 0.14-acre lot and offers easy living in one of Breckenridge’s most convenient locations. Inside, you’ll find durable LVT flooring throughout, a bright open layout, and a kitchen that features stainless steel appliances ready for your favorite meals. The home feels warm and inviting—perfect for relaxing after a day on the slopes or exploring town. You’ll love being just steps from the Summit Stage bus stop and only minutes from downtown Breckenridge’s shops, restaurants, and trails. Enjoy access to the neighborhood clubhouse, plus low HOA dues that make ownership even easier. Whether you’re looking for a full-time home or a mountain retreat, this French Creek gem offers comfort, convenience, and that special Breckenridge charm. Deed Restricted to 30 hrs a week Summit County employment for owner or tenant, with NO APPRECIATION CAP!
Contact an agent
Home facts
- Year built:1973
- Listing ID #:S1064015
- Added:92 day(s) ago
- Updated:February 11, 2026 at 03:25 PM
Rooms and interior
- Bedrooms:2
- Total bathrooms:2
- Full bathrooms:2
- Living area:854 sq. ft.
Heating and cooling
- Heating:Forced Air
Structure and exterior
- Roof:Asphalt
- Year built:1973
- Building area:854 sq. ft.
- Lot area:0.14 Acres
Utilities
- Water:Public, Water Available
- Sewer:Connected, Public Sewer, Sewer Available, Sewer Connected
Finances and disclosures
- Price:$665,000
- Price per sq. ft.:$778.69
- Tax amount:$1,678 (2024)
New listings near 56 Magnum Bonum Drive
- Open Sat, 11am to 2pmNew
 $2,495,000Active3 beds 4 baths2,822 sq. ft.
$2,495,000Active3 beds 4 baths2,822 sq. ft.713 Fairways Drive, Breckenridge, CO 80424
MLS# S1066220Listed by: LIV SOTHEBY'S I.R. - Open Sat, 11am to 2pmNew
 $2,495,000Active3 beds 4 baths2,921 sq. ft.
$2,495,000Active3 beds 4 baths2,921 sq. ft.713 Fairways Drive, Breckenridge, CO 80424
MLS# 3764446Listed by: LIV SOTHEBYS INTERNATIONAL REALTY- BRECKENRIDGE - New
 $985,000Active1 beds 1 baths809 sq. ft.
$985,000Active1 beds 1 baths809 sq. ft.110 S Park Avenue #124, Breckenridge, CO 80424
MLS# 9343083Listed by: MAKE REAL ESTATE - New
 $5,000,000Active5 beds 6 baths5,072 sq. ft.
$5,000,000Active5 beds 6 baths5,072 sq. ft.257 Barton Ridge Drive, Breckenridge, CO 80424
MLS# S1066199Listed by: BRECKENRIDGE ASSOCIATES R.E. - New
 $3,600,000Active4 beds 5 baths2,874 sq. ft.
$3,600,000Active4 beds 5 baths2,874 sq. ft.441 River Park Drive, Breckenridge, CO 80424
MLS# S1066191Listed by: BRECKENRIDGE ASSOCIATES R.E. - New
 $1,750,000Active6 beds 5 baths5,348 sq. ft.
$1,750,000Active6 beds 5 baths5,348 sq. ft.6871 Highway 9, Blue River, CO 80424
MLS# S1066173Listed by: MILEHIMODERN, LLC - New
 $1,320,000Active3 beds 3 baths1,907 sq. ft.
$1,320,000Active3 beds 3 baths1,907 sq. ft.41 Washington Lode, Breckenridge, CO 80424
MLS# S1066119Listed by: OMNI REAL ESTATE - New
 $1,320,000Active3 beds 3 baths1,907 sq. ft.
$1,320,000Active3 beds 3 baths1,907 sq. ft.45 Washington Lode, Breckenridge, CO 80424
MLS# S1066120Listed by: OMNI REAL ESTATE - New
 $414,900Active0.89 Acres
$414,900Active0.89 Acres14 Rena Road, Breckenridge, CO 80424
MLS# 5668124Listed by: EXP REALTY, LLC - New
 $1,320,000Active3 beds 3 baths1,907 sq. ft.
$1,320,000Active3 beds 3 baths1,907 sq. ft.41 Washington Lode, Breckenridge, CO 80424
MLS# 7867600Listed by: OMNI REAL ESTATE COMPANY INC

