581 Fairview Boulevard, Breckenridge, CO 80424
Local realty services provided by:Better Homes and Gardens Real Estate Kenney & Company
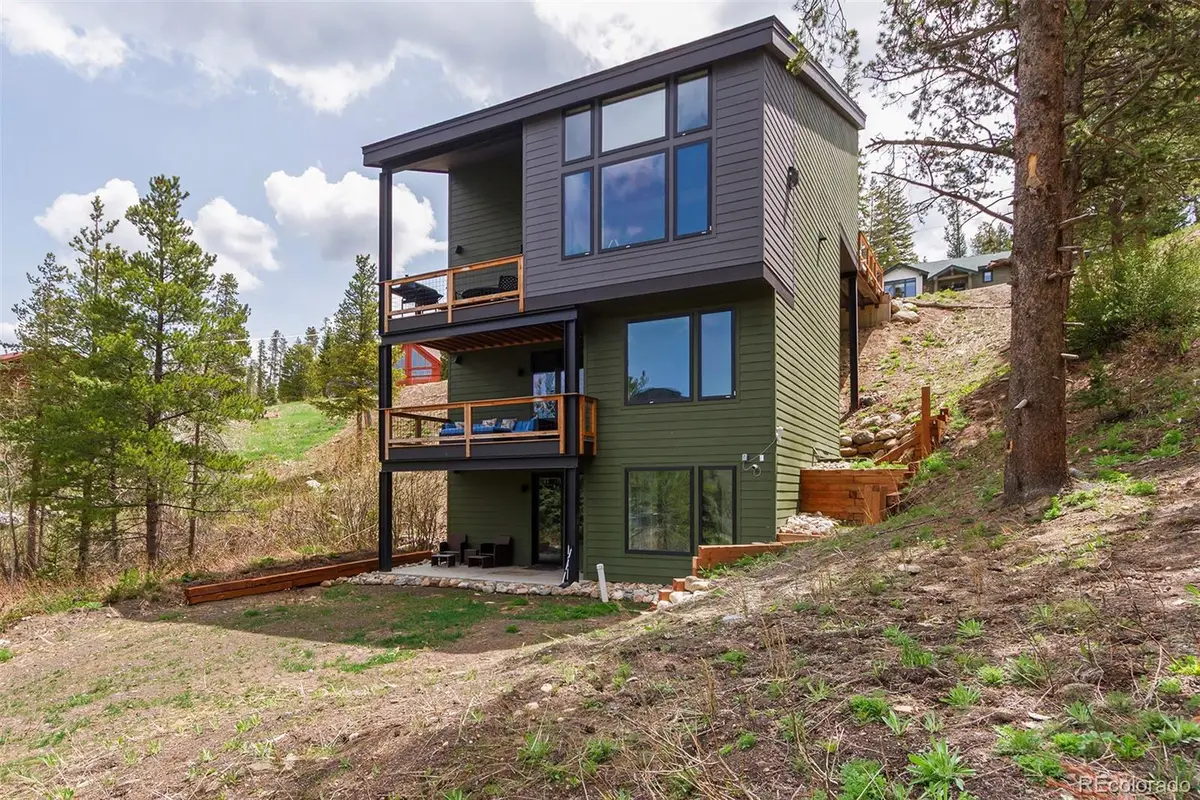

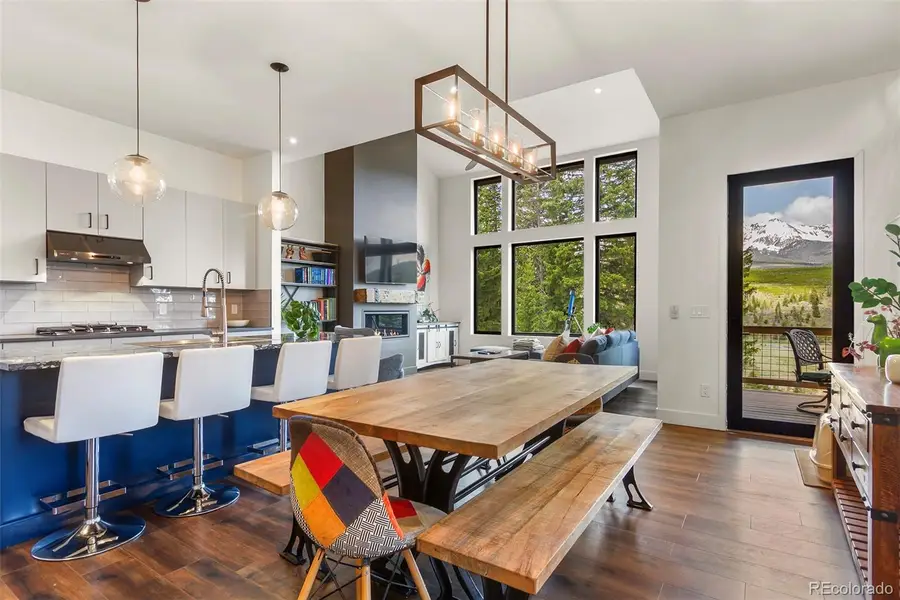
581 Fairview Boulevard,Breckenridge, CO 80424
$1,799,000
- 3 Beds
- 3 Baths
- 2,460 sq. ft.
- Single family
- Active
Listed by:laurie hugginslaurie@breckenridgeassociates.com,970-389-4000
Office:breckenridge associates real estate llc.
MLS#:3440194
Source:ML
Price summary
- Price:$1,799,000
- Price per sq. ft.:$731.3
- Monthly HOA dues:$4.17
About this home
Modern Mountain Living in Breckenridge Experience intentional design and future-ready comfort in this stunning single-family home offering 3 bedrooms, a dedicated office, loft, and additional living space. Built in 2023 by a respected local builder, this home blends clean, modern aesthetics with energy efficiency and smart technology—perfect for life in the Colorado mountains. The open-concept layout features high-tech appliances, a luxurious steam shower, sleek bidet systems, and thoughtful storage throughout. An energy-efficient forced-air system provides reliable heat and is ready for future whole-house A/C installation. The home is also prepped for an electric vehicle charger and wired for both an outdoor hot tub and sauna—ready for your finishing touches. Additional upgrades include built-in security cameras for safety or wildlife watching, minimal snow removal requirements, and neighborhood mail delivery. Located near bike trails and the bike path and within walking distance to the bus route, you’ll have easy access to all that Breckenridge has to offer. A special feature of this property is one of the oldest spruce trees in Summit County—an iconic piece of local history right in your yard! Designed for modern mountain living, the home includes energy-efficient systems, smart-home wiring, and generous indoor and outdoor storage. The bonus loft and extra living space offer plenty of flexibility for working from home, hosting guests, or relaxing after a day on the trails. Whether you're seeking a full-time residence, a mountain getaway, or an investment in Breckenridge’s vibrant lifestyle, this home offers the space, systems, and style to make it yours.
Contact an agent
Home facts
- Year built:2022
- Listing Id #:3440194
Rooms and interior
- Bedrooms:3
- Total bathrooms:3
- Full bathrooms:1
- Half bathrooms:1
- Living area:2,460 sq. ft.
Heating and cooling
- Heating:Forced Air
Structure and exterior
- Roof:Composition
- Year built:2022
- Building area:2,460 sq. ft.
- Lot area:0.68 Acres
Schools
- High school:Summit
- Middle school:Summit
- Elementary school:Upper Blue
Utilities
- Water:Public
- Sewer:Public Sewer
Finances and disclosures
- Price:$1,799,000
- Price per sq. ft.:$731.3
- Tax amount:$5,511 (2024)
New listings near 581 Fairview Boulevard
- New
 $1,065,000Active4 beds 3 baths1,770 sq. ft.
$1,065,000Active4 beds 3 baths1,770 sq. ft.132 Reiling Road, Breckenridge, CO 80424
MLS# S1061976Listed by: MOUNTAIN HOMES AND REAL ESTATE - New
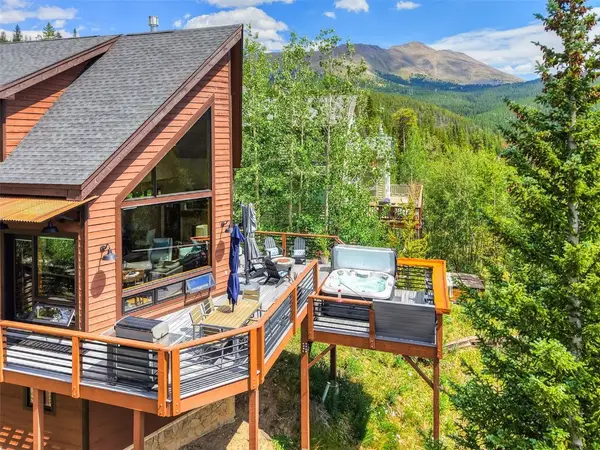 $2,149,000Active4 beds 3 baths2,656 sq. ft.
$2,149,000Active4 beds 3 baths2,656 sq. ft.71 Emmett Lode Road, Breckenridge, CO 80424
MLS# S1062088Listed by: CHRISTIE`S INTERNATIONAL REAL ESTATE CO LLC - New
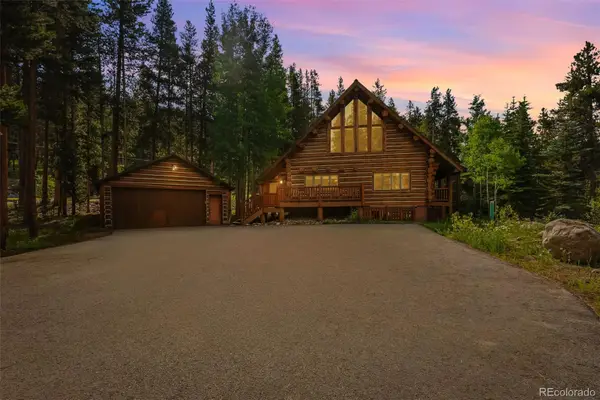 $2,900,000Active5 beds 4 baths3,374 sq. ft.
$2,900,000Active5 beds 4 baths3,374 sq. ft.46 Indiana Creek Road, Breckenridge, CO 80424
MLS# 3171542Listed by: RE/MAX PROPERTIES OF THE SUMMIT - New
 $1,599,000Active3 beds 2 baths2,311 sq. ft.
$1,599,000Active3 beds 2 baths2,311 sq. ft.328 535, Breckenridge, CO 80424
MLS# 4563751Listed by: BRECKENRIDGE ASSOCIATES REAL ESTATE LLC - New
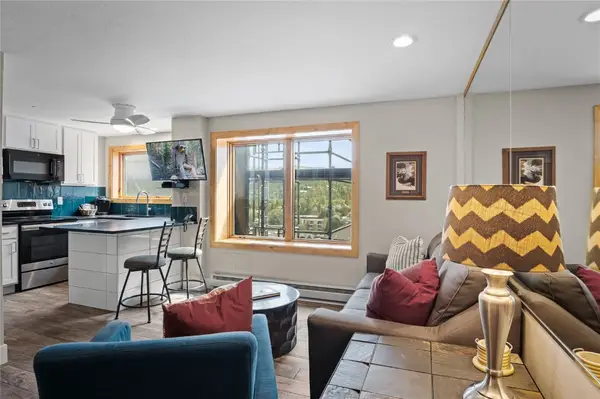 $595,000Active-- beds 1 baths389 sq. ft.
$595,000Active-- beds 1 baths389 sq. ft.535 S Park Avenue #4710, Breckenridge, CO 80424
MLS# S1062072Listed by: REAL ESTATE OF THE SUMMIT - New
 $1,599,000Active3 beds 2 baths2,208 sq. ft.
$1,599,000Active3 beds 2 baths2,208 sq. ft.328 Cr 535, Breckenridge, CO 80424
MLS# S1062067Listed by: BRECKENRIDGE ASSOCIATES R.E. - New
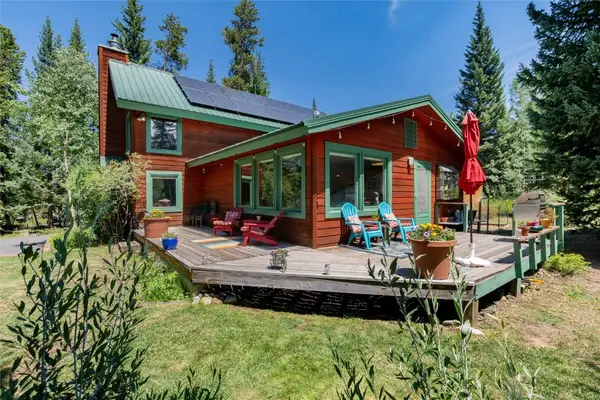 $2,199,000Active2 beds 3 baths2,304 sq. ft.
$2,199,000Active2 beds 3 baths2,304 sq. ft.108 N Gold Flake Terrace, Breckenridge, CO 80424
MLS# S1061962Listed by: RE/MAX PROPERTIES OF THE SUMMIT - New
 $435,000Active1 beds 1 baths396 sq. ft.
$435,000Active1 beds 1 baths396 sq. ft.85 Revett Drive #95, Breckenridge, CO 80424
MLS# S1061948Listed by: PAFFRATH & THOMAS R.E.S.C - New
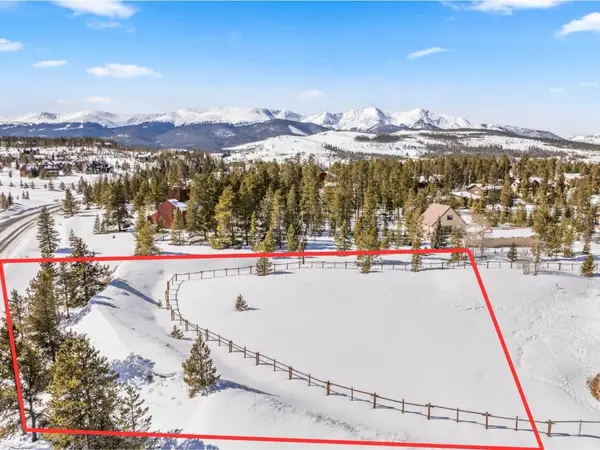 $1,599,000Active0.79 Acres
$1,599,000Active0.79 Acres3 Swan Drive, Breckenridge, CO 80424
MLS# S1062035Listed by: BRECKENRIDGE ASSOCIATES R.E. - New
 $1,249,000Active2 beds 3 baths1,662 sq. ft.
$1,249,000Active2 beds 3 baths1,662 sq. ft.1682 Boreas Pass Road #C, Breckenridge, CO 80424
MLS# S1062029Listed by: MARY BROOKS REAL ESTATE

