60 Trafalgar Drive, Breckenridge, CO 80424
Local realty services provided by:Better Homes and Gardens Real Estate Kenney & Company
60 Trafalgar Drive,Breckenridge, CO 80424
$6,495,000
- 9 Beds
- 13 Baths
- 8,290 sq. ft.
- Single family
- Active
Listed by: sarah barclay, theo jordan
Office: slifer smith & frampton r.e.
MLS#:S1056641
Source:CO_SAR
Price summary
- Price:$6,495,000
- Price per sq. ft.:$783.47
About this home
Irreplaceable family estate on the Blue River, rebuilt from the ground up in 2002, with ski area views and less than one mile from the vibrancy of downtown Breckenridge. Once in a life time opportunity to own an exquisite property for entertaining family and friends of all ages. Featuring nearly one acre with privacy, mature landscaping, over 300 feet of prime river frontage, a putting green, bocce court and stunning riverside decks. Forested open space on the other side of the river complete this magical setting that is not found anywhere in Summit County. Over 8,000 square feet of living features a gourmet kitchen, great room, and dining area that flow together to create an exceptional space for gathering and entertaining. Two separate family suites with kitchens, private decks, 9 bedrooms all with en-suite baths, elevator, even a care taker unit with river views, ensures there is room, accessibility, and privacy for all. A media room and operational model train room with historic mining motif and décor is an absolute show stopper. Views of the river and mountains are seen from the kitchen, dining room, great room, primary suite and several additional bedrooms. Escape to your ultimate Breckenridge dream home and get ready for a truly remarkable experience.
Contact an agent
Home facts
- Year built:1969
- Listing ID #:S1056641
- Added:300 day(s) ago
- Updated:January 07, 2026 at 03:34 PM
Rooms and interior
- Bedrooms:9
- Total bathrooms:13
- Full bathrooms:9
- Half bathrooms:4
- Living area:8,290 sq. ft.
Heating and cooling
- Heating:Natural Gas, Radiant
Structure and exterior
- Roof:Asphalt
- Year built:1969
- Building area:8,290 sq. ft.
- Lot area:0.9 Acres
Utilities
- Water:Public
- Sewer:Connected, Public Sewer, Sewer Available, Sewer Connected
Finances and disclosures
- Price:$6,495,000
- Price per sq. ft.:$783.47
- Tax amount:$25,902 (2024)
New listings near 60 Trafalgar Drive
 $4,500,000Pending13.17 Acres
$4,500,000Pending13.17 AcresHomestead 19 Cumberland Drive, Breckenridge, CO 80424
MLS# S1065758Listed by: SLIFER SMITH & FRAMPTON R.E.- New
 $6,399,900Active5 beds 5 baths5,093 sq. ft.
$6,399,900Active5 beds 5 baths5,093 sq. ft.133 Adams Way, Breckenridge, CO 80424
MLS# S1064618Listed by: THOMAS PROPERTIES OF SUMMIT 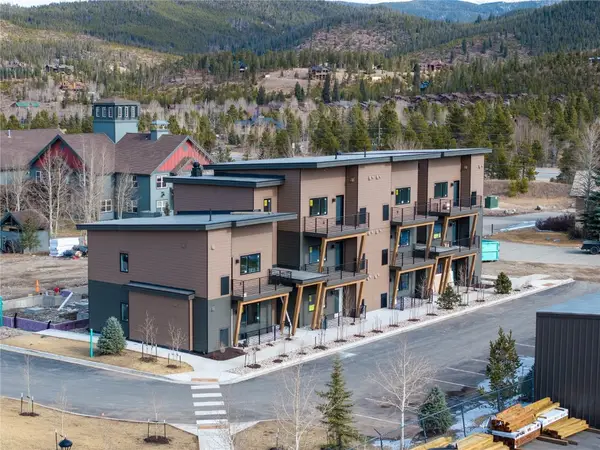 $382,000Pending1 beds 1 baths650 sq. ft.
$382,000Pending1 beds 1 baths650 sq. ft.350 Stan Miller #202, Breckenridge, CO 80424
MLS# S1065698Listed by: THE REAL ESTATE GROUP- New
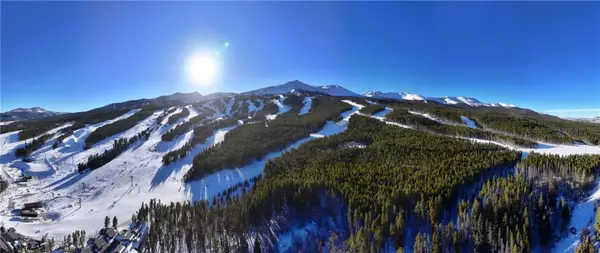 $5,790,000Active0.6 Acres
$5,790,000Active0.6 Acres24 Peak 8 Court, Breckenridge, CO 80424
MLS# S1065754Listed by: WEST + MAIN - New
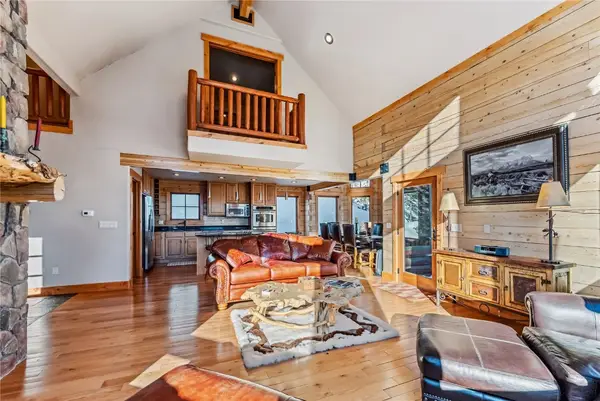 $2,150,000Active4 beds 4 baths3,397 sq. ft.
$2,150,000Active4 beds 4 baths3,397 sq. ft.351 Kimmes Lane, Breckenridge, CO 80424
MLS# S1065749Listed by: BERKSHIRE HATHAWAY HOMESERVICES COLORADO REAL ESTA - New
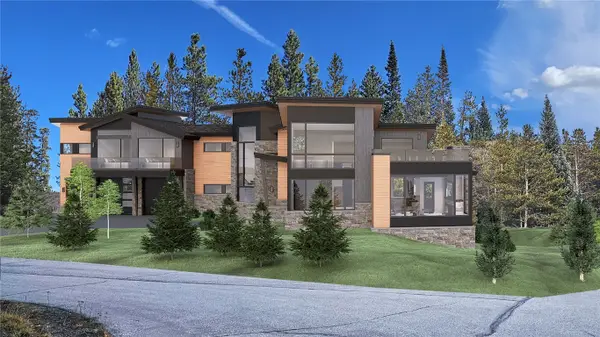 $8,995,000Active5 beds 6 baths6,088 sq. ft.
$8,995,000Active5 beds 6 baths6,088 sq. ft.232 Morning Star Drive, Breckenridge, CO 80424
MLS# S1064398Listed by: SLIFER SMITH & FRAMPTON R.E. - New
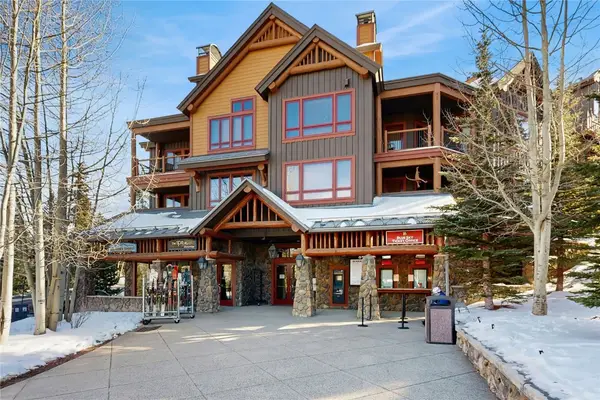 $2,795,000Active3 beds 3 baths1,836 sq. ft.
$2,795,000Active3 beds 3 baths1,836 sq. ft.42 Snowflake Drive #413, Breckenridge, CO 80424
MLS# S1065746Listed by: COLDWELL BANKER MOUNTAIN PROPERTIES 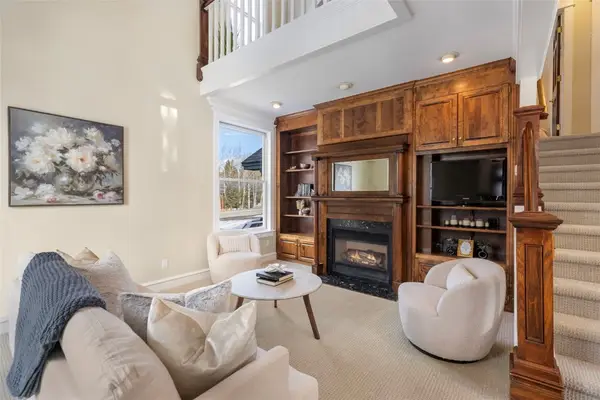 $2,199,000Active3 beds 3 baths2,492 sq. ft.
$2,199,000Active3 beds 3 baths2,492 sq. ft.192 Wellington Road, Breckenridge, CO 80424
MLS# S1065707Listed by: SLIFER SMITH & FRAMPTON R.E.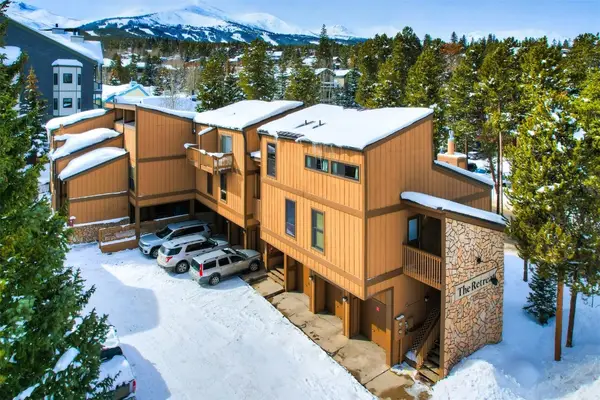 $980,000Active2 beds 2 baths735 sq. ft.
$980,000Active2 beds 2 baths735 sq. ft.205 Primrose Path #3, Breckenridge, CO 80424
MLS# S1065686Listed by: ALPINE PROPERTIES- New
 $1,349,000Active3 beds 3 baths2,301 sq. ft.
$1,349,000Active3 beds 3 baths2,301 sq. ft.3824 Ski Hill Road, Breckenridge, CO 80424
MLS# 3539432Listed by: COLDWELL BANKER GLOBAL LUXURY DENVER
