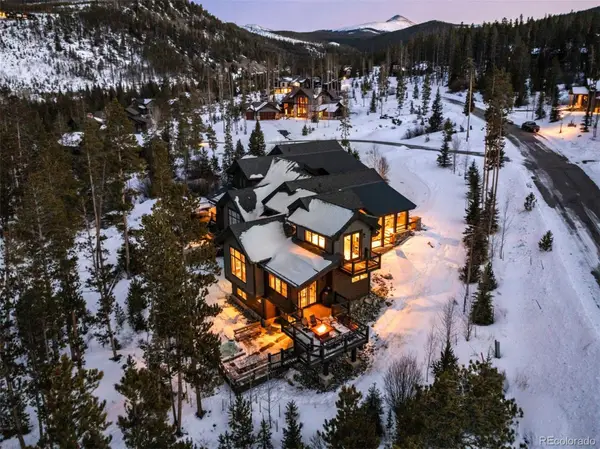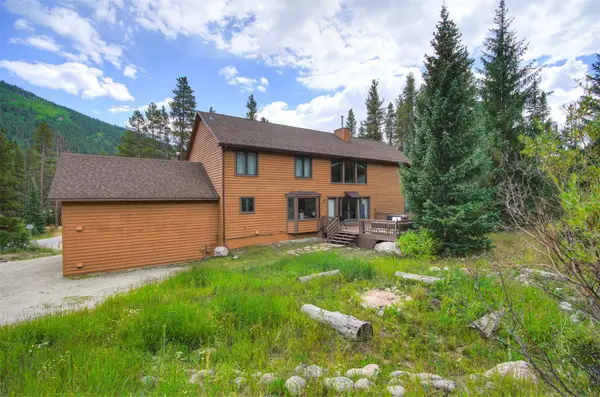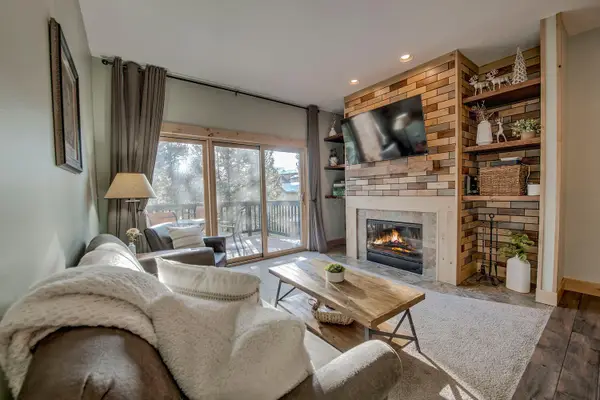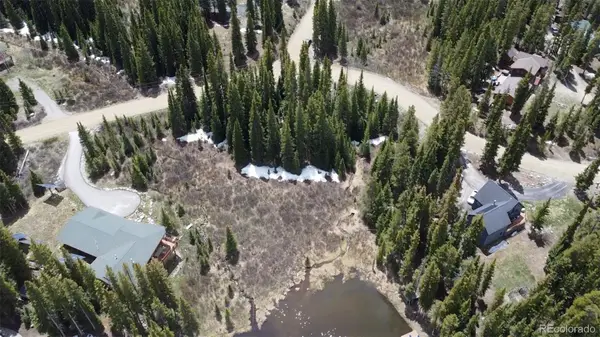601 Village Road #501, Breckenridge, CO 80424
Local realty services provided by:Better Homes and Gardens Real Estate Kenney & Company
Listed by: james shingles
Office: breckenridge associates r.e.
MLS#:S1062515
Source:CO_SAR
Price summary
- Price:$1,375,000
- Price per sq. ft.:$790.68
- Monthly HOA dues:$2,994
About this home
Welcome to one of the largest residences at Beaver Run – the ultimate slopeside living in Breckenridge. Perfectly positioned for true ski-in, ski-out convenience, this expansive townhome-style property offers the ideal blend of mountain lifestyle and investment opportunity. Located on an upper floor, the residence captures panoramic views of Mt. Baldy and places you just steps from the slopes, downtown Breckenridge, and the resort’s private shuttle. The versatile floorplan features four bedrooms configured as a two-bedroom suite plus two separate one-bedroom hotel rooms. Owners can maximize rental potential by using part of the residence while renting the additional units, or combine all spaces into a spacious retreat for family and friends. Recent upgrades include beautifully remodeled bathrooms. As part of Beaver Run, owners enjoy a wealth of resort amenities: indoor/outdoor pools, hot tubs, tennis court, arcade, restaurants, bars, market, shuttle service, and front desk support, as well as the investment benefits of the 40,000 sf ft conference center. The property is located in Breckenridge’s sought-after “Resort Zone” with short-term rental licenses available, creating significant income potential. Underground parking ensures the car stays parked while you enjoy the true walk-to-everything lifestyle. A rare opportunity to own one of Beaver Run’s premier residences, combining size, location, amenities, and flexibility in the heart of Breckenridge.
Contact an agent
Home facts
- Year built:1980
- Listing ID #:S1062515
- Added:154 day(s) ago
- Updated:February 10, 2026 at 08:19 AM
Rooms and interior
- Bedrooms:4
- Total bathrooms:4
- Full bathrooms:4
- Living area:1,739 sq. ft.
Heating and cooling
- Heating:Baseboard, Central, Hot Water
Structure and exterior
- Roof:Membrane
- Year built:1980
- Building area:1,739 sq. ft.
- Lot area:0.88 Acres
Schools
- High school:Summit
- Middle school:Summit
- Elementary school:Breckenridge
Utilities
- Water:Public, Water Available
- Sewer:Connected, Public Sewer, Sewer Available, Sewer Connected
Finances and disclosures
- Price:$1,375,000
- Price per sq. ft.:$790.68
- Tax amount:$4,902 (2024)
New listings near 601 Village Road #501
- Open Sat, 11am to 2pmNew
 $2,495,000Active3 beds 4 baths2,822 sq. ft.
$2,495,000Active3 beds 4 baths2,822 sq. ft.713 Fairways Drive, Breckenridge, CO 80424
MLS# S1066220Listed by: LIV SOTHEBY'S I.R. - Open Sat, 11am to 2pmNew
 $2,495,000Active3 beds 4 baths2,921 sq. ft.
$2,495,000Active3 beds 4 baths2,921 sq. ft.713 Fairways Drive, Breckenridge, CO 80424
MLS# 3764446Listed by: LIV SOTHEBYS INTERNATIONAL REALTY- BRECKENRIDGE - New
 $985,000Active1 beds 1 baths809 sq. ft.
$985,000Active1 beds 1 baths809 sq. ft.110 S Park Avenue #124, Breckenridge, CO 80424
MLS# 9343083Listed by: MAKE REAL ESTATE - New
 $5,000,000Active5 beds 6 baths5,072 sq. ft.
$5,000,000Active5 beds 6 baths5,072 sq. ft.257 Barton Ridge Drive, Breckenridge, CO 80424
MLS# S1066199Listed by: BRECKENRIDGE ASSOCIATES R.E. - New
 $3,600,000Active4 beds 5 baths2,874 sq. ft.
$3,600,000Active4 beds 5 baths2,874 sq. ft.441 River Park Drive, Breckenridge, CO 80424
MLS# S1066191Listed by: BRECKENRIDGE ASSOCIATES R.E. - New
 $1,750,000Active6 beds 5 baths5,348 sq. ft.
$1,750,000Active6 beds 5 baths5,348 sq. ft.6871 Highway 9, Blue River, CO 80424
MLS# S1066173Listed by: MILEHIMODERN, LLC - New
 $1,320,000Active3 beds 3 baths1,907 sq. ft.
$1,320,000Active3 beds 3 baths1,907 sq. ft.41 Washington Lode, Breckenridge, CO 80424
MLS# S1066119Listed by: OMNI REAL ESTATE - New
 $1,320,000Active3 beds 3 baths1,907 sq. ft.
$1,320,000Active3 beds 3 baths1,907 sq. ft.45 Washington Lode, Breckenridge, CO 80424
MLS# S1066120Listed by: OMNI REAL ESTATE - New
 $414,900Active0.89 Acres
$414,900Active0.89 Acres14 Rena Road, Breckenridge, CO 80424
MLS# 5668124Listed by: EXP REALTY, LLC - New
 $1,320,000Active3 beds 3 baths1,907 sq. ft.
$1,320,000Active3 beds 3 baths1,907 sq. ft.41 Washington Lode, Breckenridge, CO 80424
MLS# 7867600Listed by: OMNI REAL ESTATE COMPANY INC

