62 Glory Hole Drive, Breckenridge, CO 80424
Local realty services provided by:Better Homes and Gardens Real Estate Kenney & Company
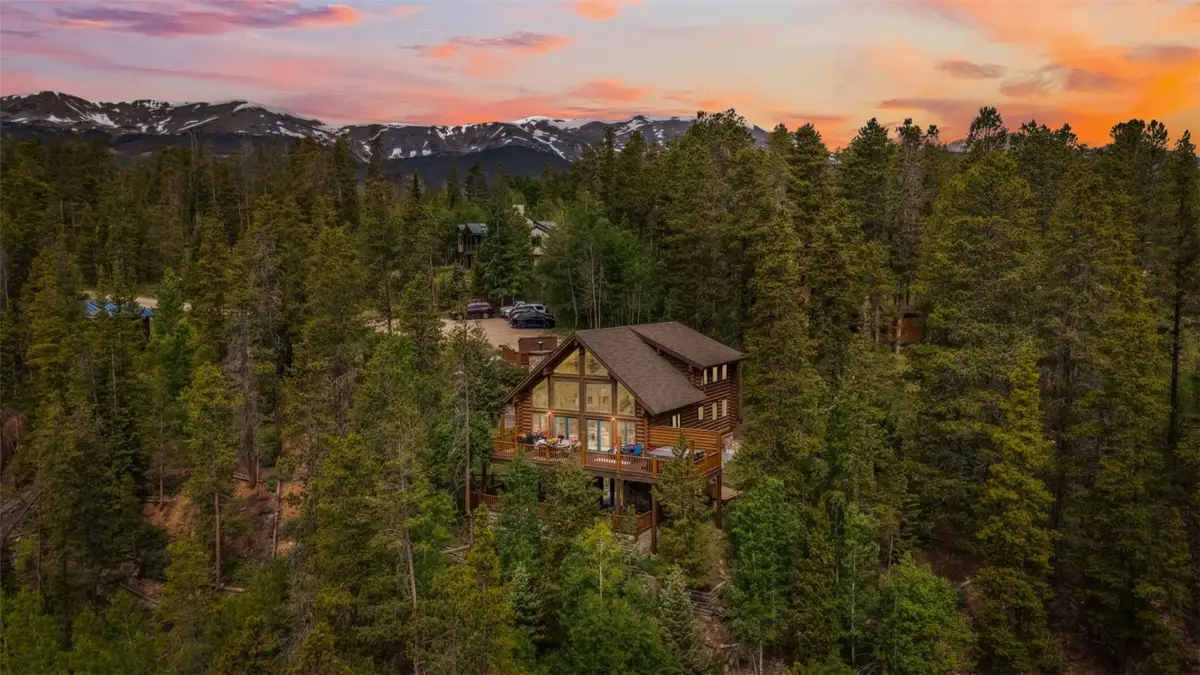
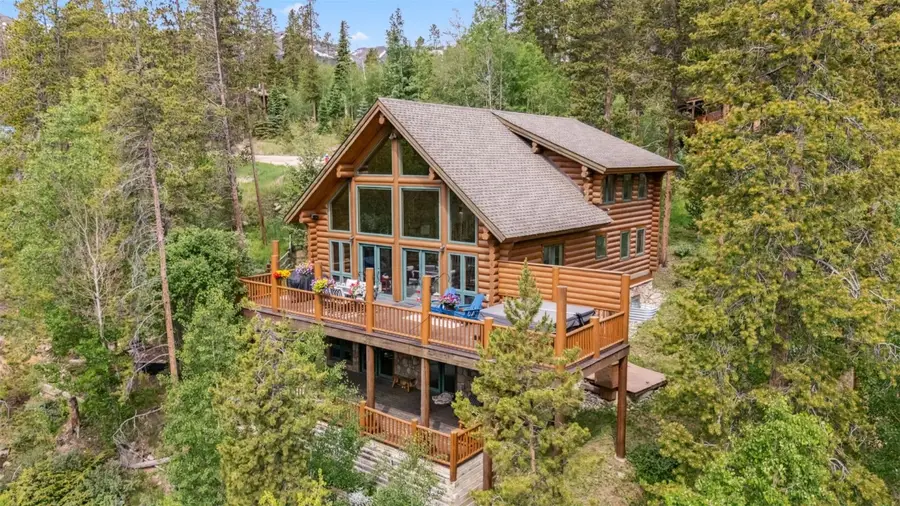

Listed by:andrew clapp
Office:breckenridge associates r.e.
MLS#:S1060101
Source:CO_SAR
Price summary
- Price:$1,750,000
- Price per sq. ft.:$637.06
About this home
Discover your dream mountain getaway in this beautifully crafted log home nestled in the coveted Peak 7 neighborhood, just minutes from downtown Breckenridge. Perched at the end of a quiet cul-de-sac on a generous 1.23-acre lot, this south-facing property backs to Iowa Hill Gulch and Town of Breckenridge open space, offering unparalleled privacy and expansive views of Baldy Mountain. This 5-bedroom, 3.5-bath home features an open-concept main floor with soaring vaulted ceilings, floor-to-ceiling windows that flood the space with natural light, and a cozy gas fireplace. A versatile loft provides additional living space, while a lower-level family room/rec room area and bunkroom make this home ideal for hosting family and guests. Step outside to enjoy two spacious decks, a private hot tub, and the peaceful sounds of nature. With easy access to Frisco, only 2.5 miles to the base of Breckenridge Ski Resort, and 4 miles to Main Street, this fully furnished home is the perfect blend of seclusion and convenience. Don’t miss this rare opportunity to own a quiet mountain retreat in one of Summit County’s most sought-after locations.
Contact an agent
Home facts
- Year built:2002
- Listing Id #:S1060101
- Added:46 day(s) ago
- Updated:July 28, 2025 at 06:39 PM
Rooms and interior
- Bedrooms:5
- Total bathrooms:4
- Full bathrooms:3
- Half bathrooms:1
- Living area:2,747 sq. ft.
Heating and cooling
- Heating:Baseboard, Natural Gas, Radiant
Structure and exterior
- Roof:Asphalt
- Year built:2002
- Building area:2,747 sq. ft.
- Lot area:1.23 Acres
Utilities
- Water:Public, Water Available
- Sewer:Connected, Public Sewer, Sewer Available, Sewer Connected
Finances and disclosures
- Price:$1,750,000
- Price per sq. ft.:$637.06
- Tax amount:$6,082 (2024)
New listings near 62 Glory Hole Drive
- New
 $1,065,000Active4 beds 3 baths1,770 sq. ft.
$1,065,000Active4 beds 3 baths1,770 sq. ft.132 Reiling Road, Breckenridge, CO 80424
MLS# S1061976Listed by: MOUNTAIN HOMES AND REAL ESTATE - New
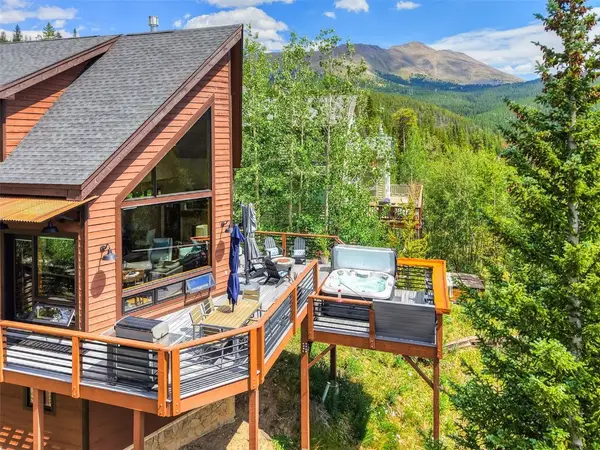 $2,149,000Active4 beds 3 baths2,656 sq. ft.
$2,149,000Active4 beds 3 baths2,656 sq. ft.71 Emmett Lode Road, Breckenridge, CO 80424
MLS# S1062088Listed by: CHRISTIE`S INTERNATIONAL REAL ESTATE CO LLC - New
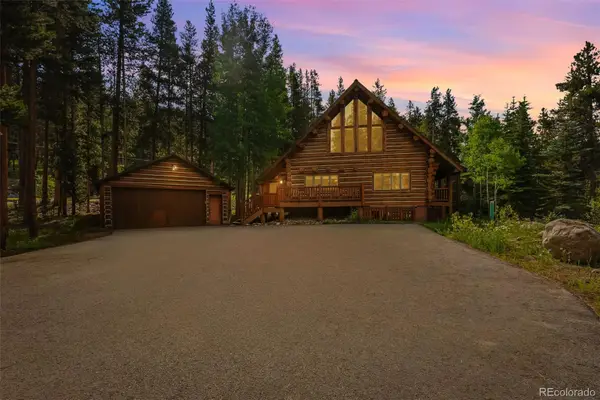 $2,900,000Active5 beds 4 baths3,374 sq. ft.
$2,900,000Active5 beds 4 baths3,374 sq. ft.46 Indiana Creek Road, Breckenridge, CO 80424
MLS# 3171542Listed by: RE/MAX PROPERTIES OF THE SUMMIT - New
 $1,599,000Active3 beds 2 baths2,311 sq. ft.
$1,599,000Active3 beds 2 baths2,311 sq. ft.328 535, Breckenridge, CO 80424
MLS# 4563751Listed by: BRECKENRIDGE ASSOCIATES REAL ESTATE LLC - New
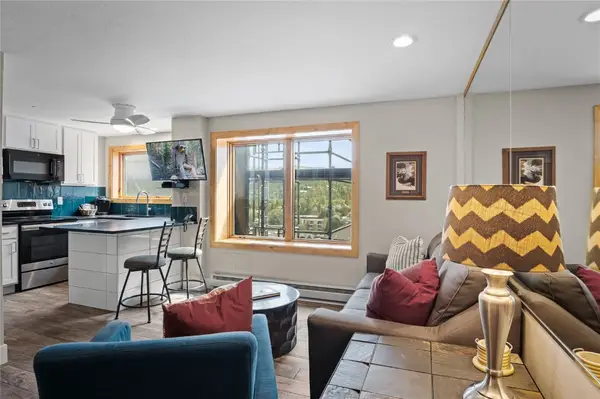 $595,000Active-- beds 1 baths389 sq. ft.
$595,000Active-- beds 1 baths389 sq. ft.535 S Park Avenue #4710, Breckenridge, CO 80424
MLS# S1062072Listed by: REAL ESTATE OF THE SUMMIT - New
 $1,599,000Active3 beds 2 baths2,208 sq. ft.
$1,599,000Active3 beds 2 baths2,208 sq. ft.328 Cr 535, Breckenridge, CO 80424
MLS# S1062067Listed by: BRECKENRIDGE ASSOCIATES R.E. - New
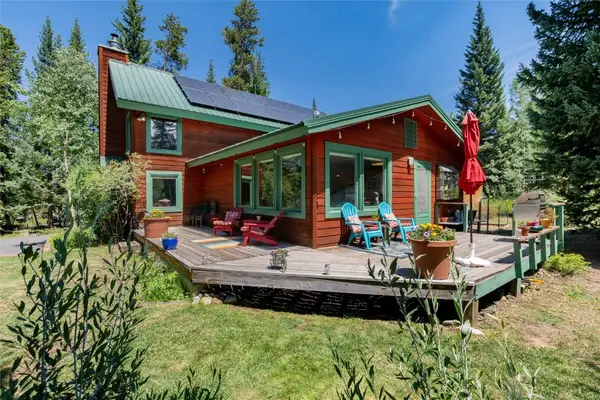 $2,199,000Active2 beds 3 baths2,304 sq. ft.
$2,199,000Active2 beds 3 baths2,304 sq. ft.108 N Gold Flake Terrace, Breckenridge, CO 80424
MLS# S1061962Listed by: RE/MAX PROPERTIES OF THE SUMMIT - New
 $435,000Active1 beds 1 baths396 sq. ft.
$435,000Active1 beds 1 baths396 sq. ft.85 Revett Drive #95, Breckenridge, CO 80424
MLS# S1061948Listed by: PAFFRATH & THOMAS R.E.S.C - New
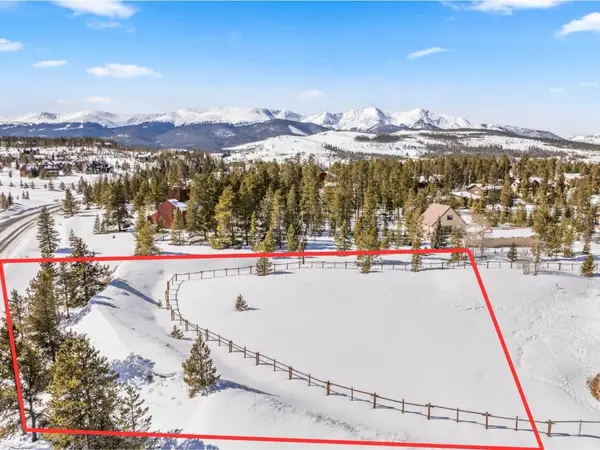 $1,599,000Active0.79 Acres
$1,599,000Active0.79 Acres3 Swan Drive, Breckenridge, CO 80424
MLS# S1062035Listed by: BRECKENRIDGE ASSOCIATES R.E. - New
 $1,249,000Active2 beds 3 baths1,662 sq. ft.
$1,249,000Active2 beds 3 baths1,662 sq. ft.1682 Boreas Pass Road #C, Breckenridge, CO 80424
MLS# S1062029Listed by: MARY BROOKS REAL ESTATE

