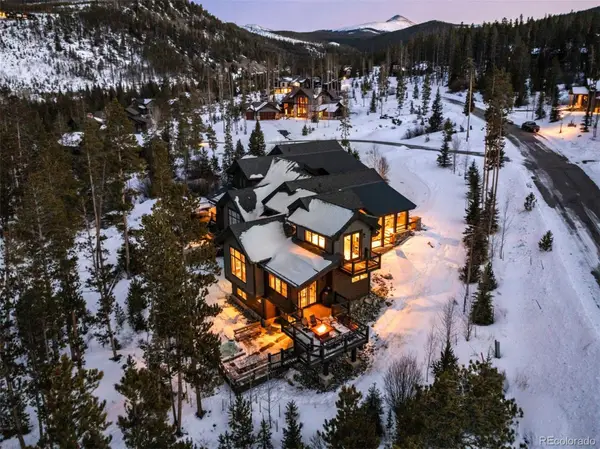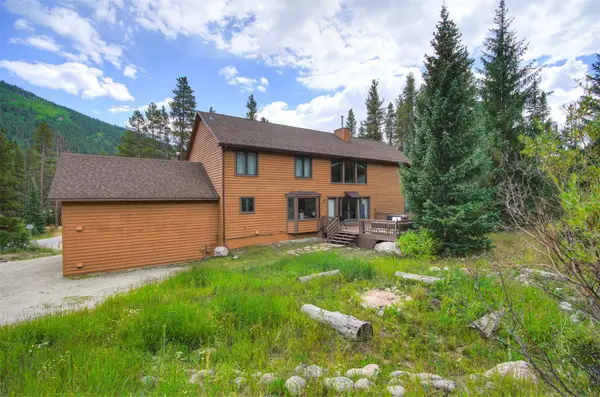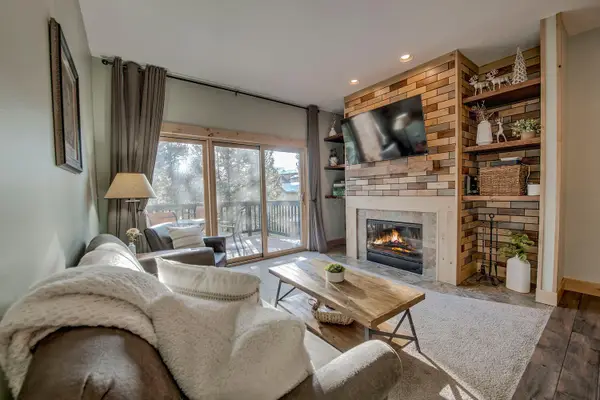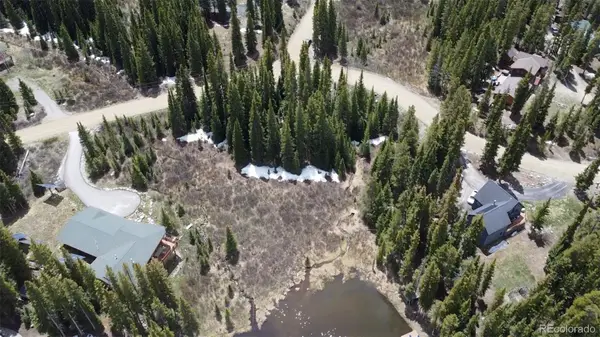62 Goldenview Drive, Breckenridge, CO 80424
Local realty services provided by:Better Homes and Gardens Real Estate Kenney & Company
Listed by: laurie huggins
Office: breckenridge associates r.e.
MLS#:S1064242
Source:CO_SAR
Price summary
- Price:$4,450,000
- Price per sq. ft.:$900.26
About this home
This timeless architectural masterpiece, designed by Suzanne Allen-Sabo, embodies the essence of a true Breckenridge mountain home with impressive views of the Breckenridge Ski Area and Tenmile Range. Every feature showcases exceptional craftsmanship and artistry—from handcrafted bristlecone pine accents and massive stone masonry to chain-suspended wood lighting and root-flare log details that bring the forest inside. Beautiful reclaimed wood floors anchor the main level, where vaulted ceilings and walls of glass frame the surrounding alpine scenery. A chef’s kitchen with custom cabinetry, premium appliances, and a generous island flows into the dining and great rooms, creating an ideal setting for entertaining or relaxing fireside after a day outdoors.
With five bedrooms, this home lives like six thanks to a very private guest suite—perfect for visiting family, in-laws, or long-term guests. The primary suite offers a peaceful retreat with spa-inspired finishes, while additional bedrooms feature unique architectural details and handcrafted touches throughout. The lower level impresses with 10-foot ceilings, a private wine room, and walkout access to a flagstone patio complete with hot tub and fire pit—an inviting space to gather under Colorado’s star-filled sky.
Thoughtfully designed for mountain living, the property includes an oversized two-car garage plus a separate “toy garage” on the back side—ideal for storing bikes, skis, and mountain gear. Located in the highly sought-after Goldenview neighborhood, residents enjoy direct access to Baldy Mountain trails and the Breckenridge bus system, offering a seamless connection to Main Street and the ski resort. A rare blend of architectural artistry, comfort, and function—this is a true Breckenridge mountain home where timeless design meets modern mountain living.
Contact an agent
Home facts
- Year built:2004
- Listing ID #:S1064242
- Added:96 day(s) ago
- Updated:February 11, 2026 at 03:25 PM
Rooms and interior
- Bedrooms:5
- Total bathrooms:5
- Full bathrooms:2
- Half bathrooms:1
- Living area:4,943 sq. ft.
Heating and cooling
- Heating:Radiant
Structure and exterior
- Roof:Metal, Shingle
- Year built:2004
- Building area:4,943 sq. ft.
- Lot area:0.52 Acres
Utilities
- Water:Well
- Sewer:Connected, Public Sewer, Sewer Available, Sewer Connected
Finances and disclosures
- Price:$4,450,000
- Price per sq. ft.:$900.26
- Tax amount:$13,072 (2024)
New listings near 62 Goldenview Drive
- Open Sat, 11am to 2pmNew
 $2,495,000Active3 beds 4 baths2,822 sq. ft.
$2,495,000Active3 beds 4 baths2,822 sq. ft.713 Fairways Drive, Breckenridge, CO 80424
MLS# S1066220Listed by: LIV SOTHEBY'S I.R. - Open Sat, 11am to 2pmNew
 $2,495,000Active3 beds 4 baths2,921 sq. ft.
$2,495,000Active3 beds 4 baths2,921 sq. ft.713 Fairways Drive, Breckenridge, CO 80424
MLS# 3764446Listed by: LIV SOTHEBYS INTERNATIONAL REALTY- BRECKENRIDGE - New
 $985,000Active1 beds 1 baths809 sq. ft.
$985,000Active1 beds 1 baths809 sq. ft.110 S Park Avenue #124, Breckenridge, CO 80424
MLS# 9343083Listed by: MAKE REAL ESTATE - New
 $5,000,000Active5 beds 6 baths5,072 sq. ft.
$5,000,000Active5 beds 6 baths5,072 sq. ft.257 Barton Ridge Drive, Breckenridge, CO 80424
MLS# S1066199Listed by: BRECKENRIDGE ASSOCIATES R.E. - New
 $3,600,000Active4 beds 5 baths2,874 sq. ft.
$3,600,000Active4 beds 5 baths2,874 sq. ft.441 River Park Drive, Breckenridge, CO 80424
MLS# S1066191Listed by: BRECKENRIDGE ASSOCIATES R.E. - New
 $1,750,000Active6 beds 5 baths5,348 sq. ft.
$1,750,000Active6 beds 5 baths5,348 sq. ft.6871 Highway 9, Blue River, CO 80424
MLS# S1066173Listed by: MILEHIMODERN, LLC - New
 $1,320,000Active3 beds 3 baths1,907 sq. ft.
$1,320,000Active3 beds 3 baths1,907 sq. ft.41 Washington Lode, Breckenridge, CO 80424
MLS# S1066119Listed by: OMNI REAL ESTATE - New
 $1,320,000Active3 beds 3 baths1,907 sq. ft.
$1,320,000Active3 beds 3 baths1,907 sq. ft.45 Washington Lode, Breckenridge, CO 80424
MLS# S1066120Listed by: OMNI REAL ESTATE - New
 $414,900Active0.89 Acres
$414,900Active0.89 Acres14 Rena Road, Breckenridge, CO 80424
MLS# 5668124Listed by: EXP REALTY, LLC - New
 $1,320,000Active3 beds 3 baths1,907 sq. ft.
$1,320,000Active3 beds 3 baths1,907 sq. ft.41 Washington Lode, Breckenridge, CO 80424
MLS# 7867600Listed by: OMNI REAL ESTATE COMPANY INC

