6365 Highway 9, Breckenridge, CO 80424
Local realty services provided by:Better Homes and Gardens Real Estate Kenney & Company
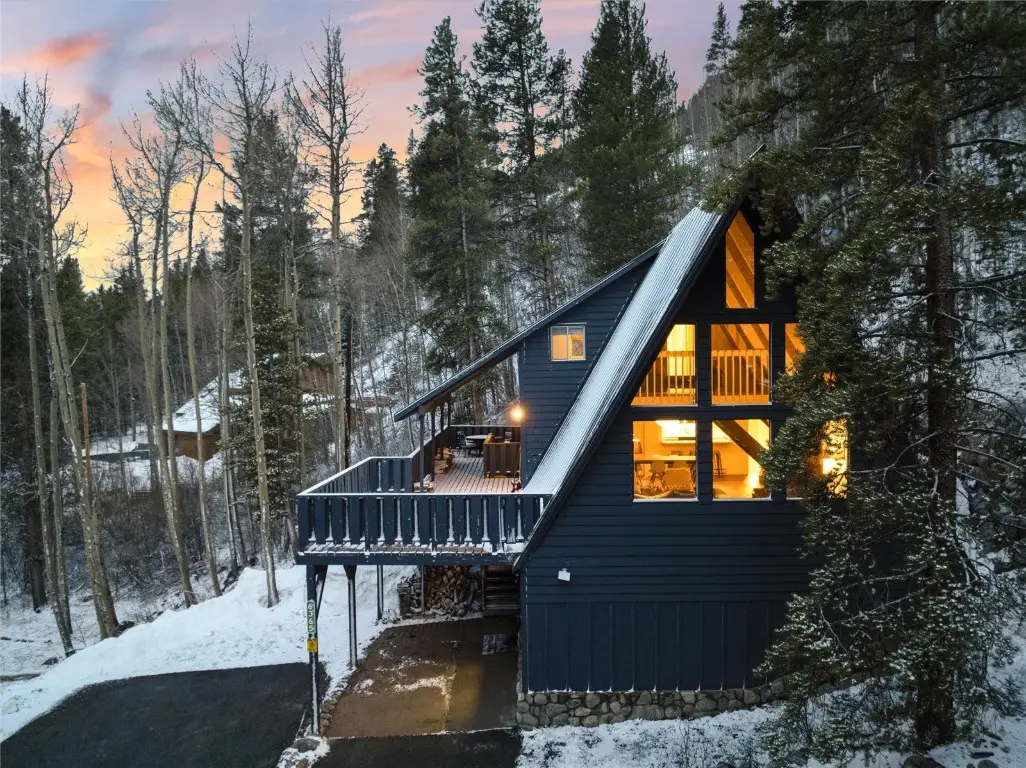
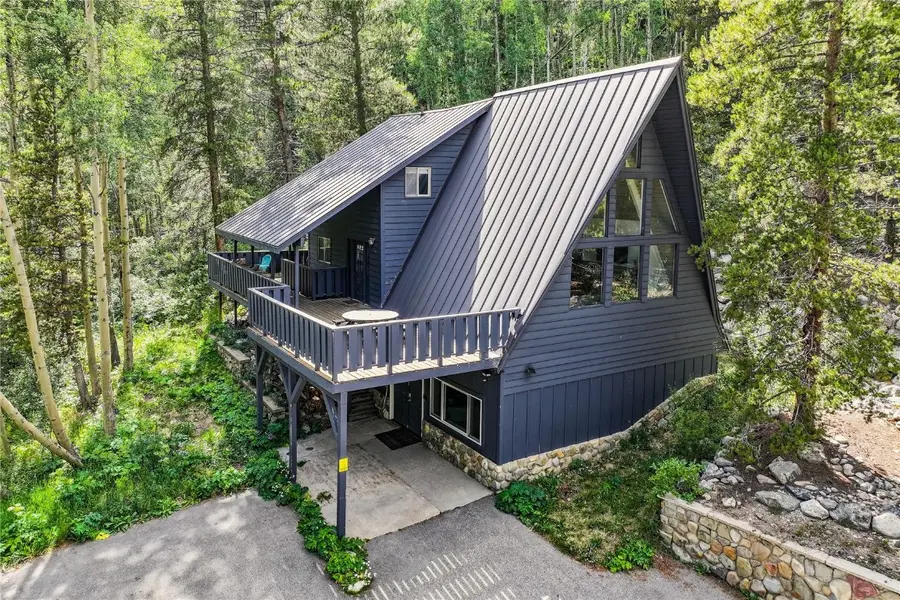
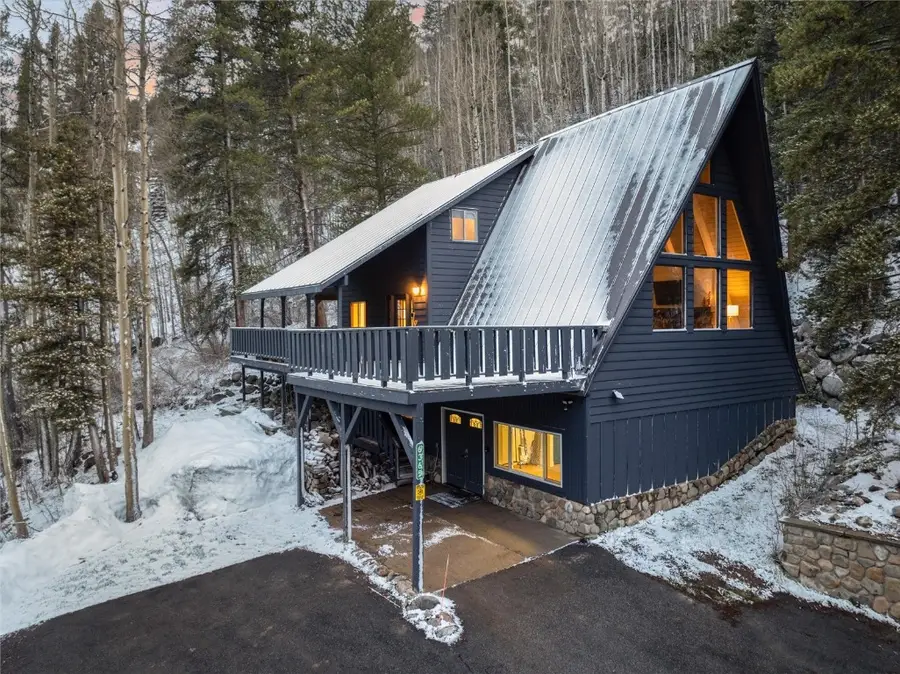
6365 Highway 9,Breckenridge, CO 80424
$1,549,000
- 4 Beds
- 3 Baths
- 2,678 sq. ft.
- Single family
- Active
Listed by:steven olds
Office:re/max properties of the summit
MLS#:S1058207
Source:CO_SAR
Price summary
- Price:$1,549,000
- Price per sq. ft.:$578.42
About this home
Welcome to Aframe 9 - an authentic, Mid-Century Modern home ready to be your alpine retreat. Now blocked and available for showings through September after 95% occupancy this summer! Faithfully restored to maintain its original character, clean lines and natural materials define this stylish a-frame. Refined renovations embrace modern convenience, while still highlighting the home’s architecture and mountain views. A unique and spacious layout blends open concept living with more intimate spaces, and Scandi design throughout pays homage to the property's retro roots. A wood-burning granite hearth and floor-to-ceiling windows anchor the great room, while a remodeled kitchen and expansive wraparound deck offer plenty of room to entertain. Relish that classic cabin-in-the-woods feel from the cozy primary suite, while two guest bedrooms and a den provide plenty of comfortable space for hosting family and friends. Multiple flex rooms including a loft, a family room, and a game room offer great opportunities for additional sleeping, home office, or hobby spaces. Currently a 4.95 star Airbnb, this property is being sold turnkey with great income potential and short-term rental license availability. Take advantage of fantastic proximity to all that Breckenridge has to offer while still maintaining a sense of solitude on a wooded lot bordering National Forest land. Only 3 miles to the ski slopes, shops, and restaurants of historic downtown, with a free Summit Stage bus stop neighboring your driveway. Whether its mountain biking, hiking, fishing, paddlesports, or Nordic skiing, unparalleled outdoor recreation abounds right out your front door on Breckenridge's world-class trail network. Set up a private viewing today to discover this remarkable Mid-Century gem and elevate your life in style.
Contact an agent
Home facts
- Year built:1971
- Listing Id #:S1058207
- Added:83 day(s) ago
- Updated:August 19, 2025 at 02:58 AM
Rooms and interior
- Bedrooms:4
- Total bathrooms:3
- Full bathrooms:2
- Half bathrooms:1
- Living area:2,678 sq. ft.
Heating and cooling
- Heating:Baseboard
Structure and exterior
- Roof:Metal
- Year built:1971
- Building area:2,678 sq. ft.
- Lot area:0.62 Acres
Utilities
- Water:Well
- Sewer:Connected, Sewer Available, Sewer Connected
Finances and disclosures
- Price:$1,549,000
- Price per sq. ft.:$578.42
- Tax amount:$4,709 (2024)
New listings near 6365 Highway 9
- New
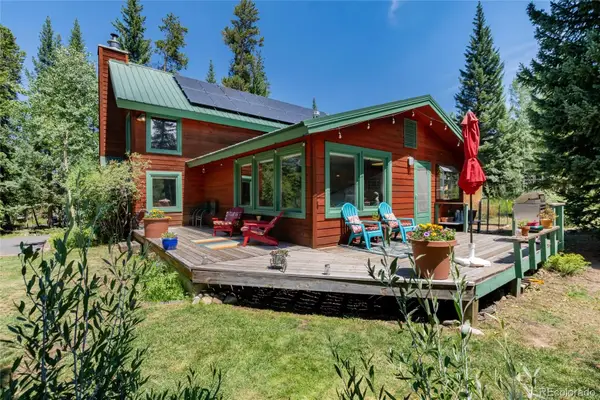 $2,199,000Active2 beds 3 baths2,304 sq. ft.
$2,199,000Active2 beds 3 baths2,304 sq. ft.108 N Gold Flake Terrace, Breckenridge, CO 80424
MLS# 6548634Listed by: RE/MAX PROPERTIES OF THE SUMMIT - New
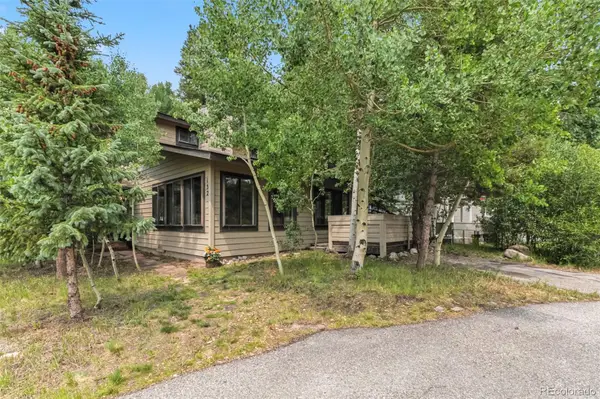 $1,065,000Active4 beds 3 baths1,770 sq. ft.
$1,065,000Active4 beds 3 baths1,770 sq. ft.132 Reiling Road, Breckenridge, CO 80424
MLS# 4442506Listed by: MOUNTAIN HOMES AND REAL ESTATE - New
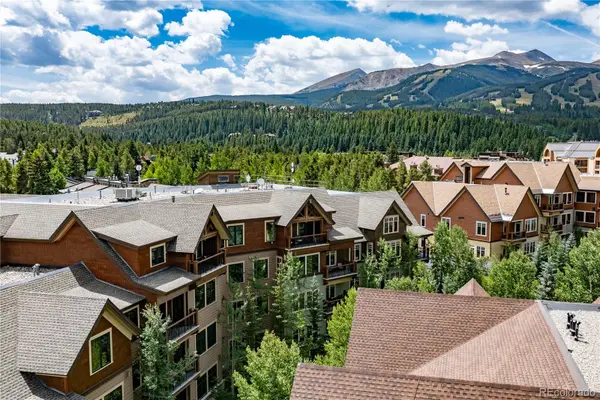 $2,700,000Active3 beds 3 baths1,986 sq. ft.
$2,700,000Active3 beds 3 baths1,986 sq. ft.600 Columbine Road #5310, Breckenridge, CO 80424
MLS# 6081626Listed by: FIRST TRACKS REAL ESTATE, LLC - New
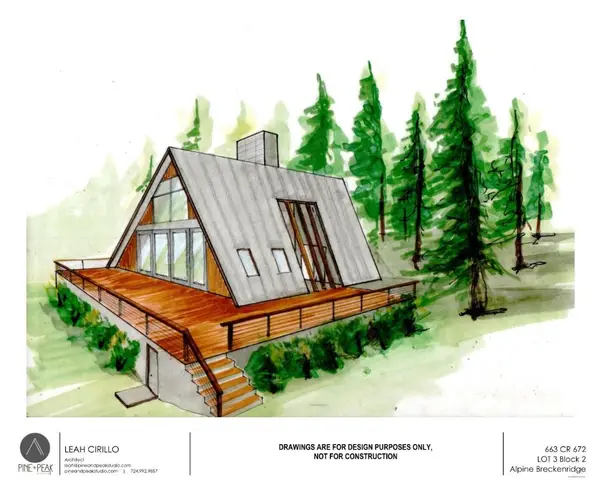 $325,000Active0.51 Acres
$325,000Active0.51 Acres663 Cr 672, Breckenridge, CO 80424
MLS# S1062103Listed by: CIRILLO GROUP - New
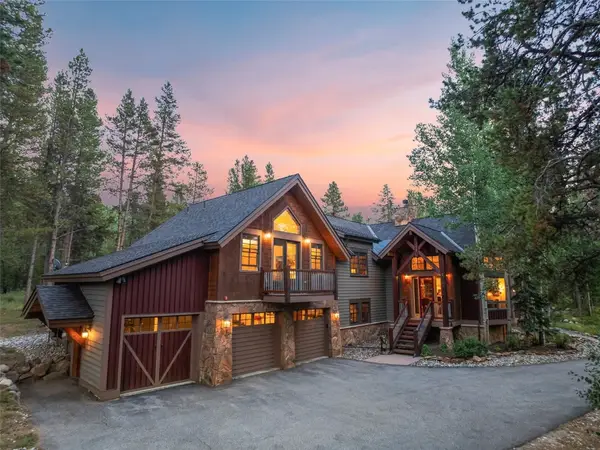 $3,395,000Active5 beds 5 baths4,228 sq. ft.
$3,395,000Active5 beds 5 baths4,228 sq. ft.116 Dyer Trail, Breckenridge, CO 80424
MLS# S1062107Listed by: SLIFER SMITH & FRAMPTON R.E. - New
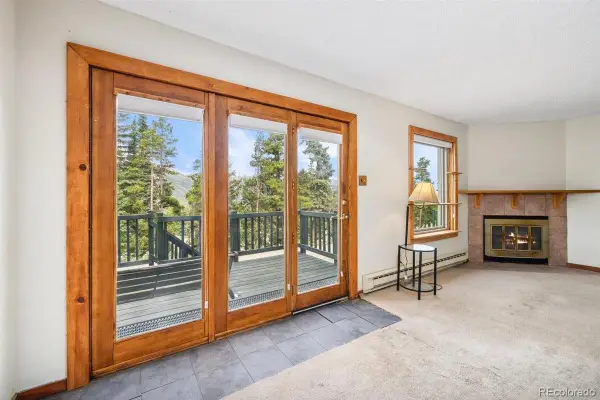 $670,000Active2 beds 2 baths1,095 sq. ft.
$670,000Active2 beds 2 baths1,095 sq. ft.72 Atlantic Lode Road, Breckenridge, CO 80424
MLS# 2624712Listed by: KENTWOOD REAL ESTATE DTC, LLC - New
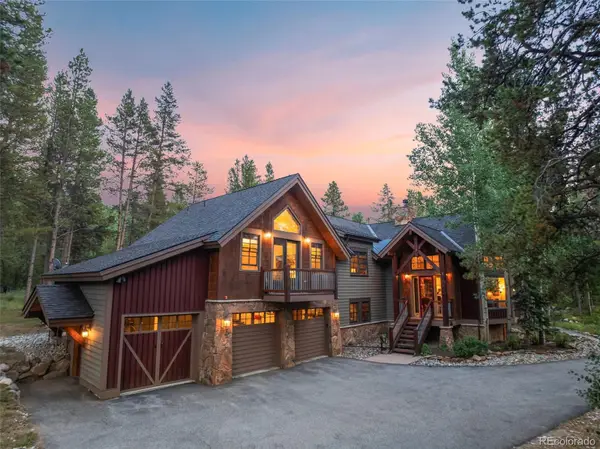 $3,395,000Active5 beds 5 baths4,228 sq. ft.
$3,395,000Active5 beds 5 baths4,228 sq. ft.116 Dyer Trail, Breckenridge, CO 80424
MLS# 3099202Listed by: SLIFER SMITH & FRAMPTON - SUMMIT COUNTY - New
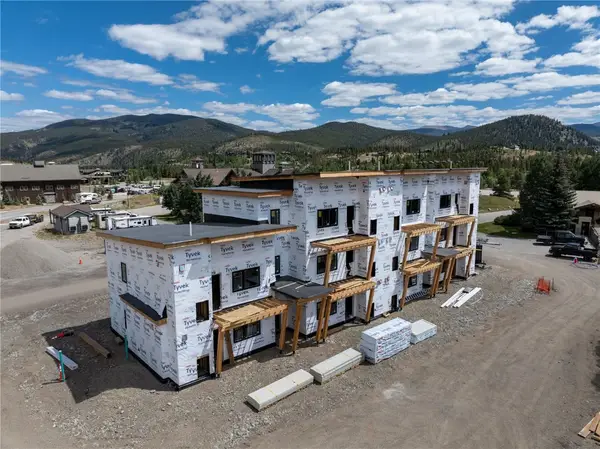 $389,500Active1 beds 1 baths650 sq. ft.
$389,500Active1 beds 1 baths650 sq. ft.350 Stan Miller #101, Breckenridge, CO 80424
MLS# S1062012Listed by: THE REAL ESTATE GROUP - New
 $1,345,000Active3 beds 3 baths1,414 sq. ft.
$1,345,000Active3 beds 3 baths1,414 sq. ft.601 Village Road #503, Breckenridge, CO 80424
MLS# S1062139Listed by: LIV SOTHEBY'S I.R. - New
 $250,000Active0.5 Acres
$250,000Active0.5 Acres712 Doris Drive, Breckenridge, CO 80424
MLS# S1062097Listed by: LIV SOTHEBY'S I.R.

