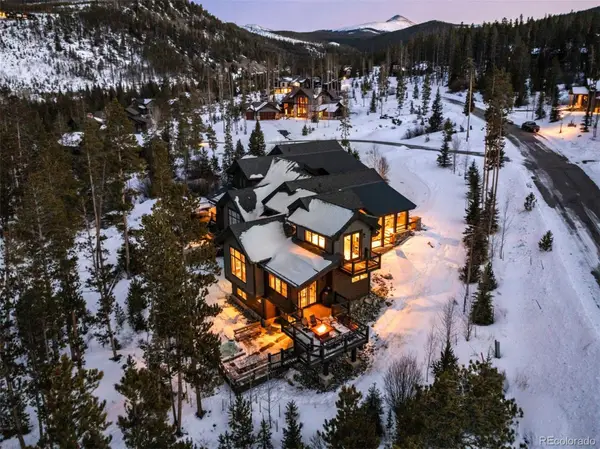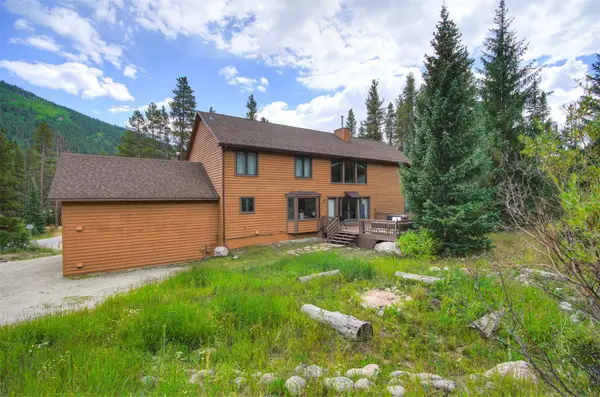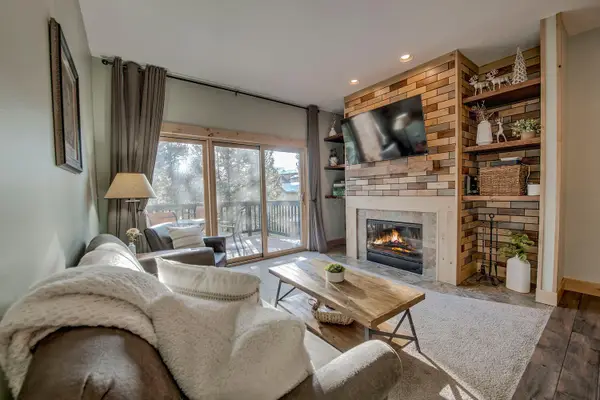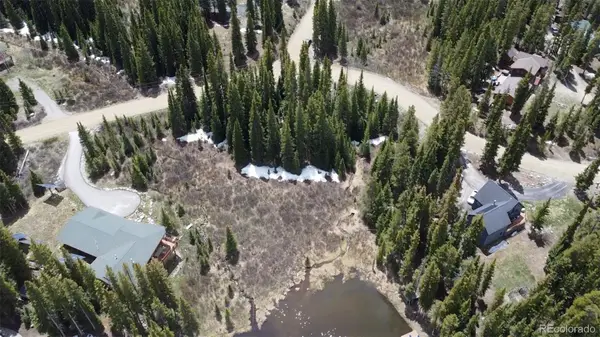644 Spruce Creek Rd, Breckenridge, CO 80424
Local realty services provided by:Better Homes and Gardens Real Estate Kenney & Company
644 Spruce Creek Rd,Breckenridge, CO 80424
$1,485,000
- 3 Beds
- 2 Baths
- 2,676 sq. ft.
- Single family
- Active
Listed by: barrie stimson crs
Office: liv sotheby's i.r.
MLS#:S1062313
Source:CO_SAR
Price summary
- Price:$1,485,000
- Price per sq. ft.:$554.93
About this home
A property like this does not come along very often. Only about 3 miles to Breckenridge. Rare larger parcel (2.1 acres) in Blue River. Beautiful views of Red Mountain and Baldy Mountain. Interior Design inspired by the roaring twenties. Many of the light fixtures are restored vintage 20's era and very cool. Built with passion and the labor of love by long time local artisan and craftsman. The attention to quality and detail are unmatched. Very private, mostly flat, perched above the Upper Blue River Basin. Huge hand laid brick patio on the southern side of the house with elevated hot tub pad. High producing well with augmented water rights allowing exterior irrigation and hot tub. Oversized (5) bedroom septic system allowing plenty of room for future expansion if desired. The custom chefs kitchen boasts granite, copper farmers sink, stainless steel Kitchenaid appliances, Solid Qtr. Sawn White Oak cabinets with soft close drawers and doors. Bistro style center island with copper prep sink and under counter convection microwave. Marvin dual glazed windows, 3/4" tongue and grove tan premium select clear grain hickory floors, thoughtfully designed with ample storage. Brand new/remodeled , main level Office/Hobbies room w/ multiple entrances and CVG fir doors and woodwork. Enjoy the warmth of the Loki wood burning stove in the cozy living room while soaking in views of the alpenglow radiating off Baldy and Red Mountain ranges. Newly constructed fully finished oversized one car garage with custom workbench area. Custom green house with water and electricityinside for the mountain garden enthusiast. One of the closest homes to the infamous Mohawk Lakes and Continental Falls. Most of the furnishings are refinished antiques from the 20's era or custom made by the Seller. If desired they are being sold separately.
Contact an agent
Home facts
- Year built:1990
- Listing ID #:S1062313
- Added:166 day(s) ago
- Updated:February 11, 2026 at 03:25 PM
Rooms and interior
- Bedrooms:3
- Total bathrooms:2
- Full bathrooms:1
- Living area:2,676 sq. ft.
Heating and cooling
- Heating:Baseboard, Radiant Floor, Wood Stove
Structure and exterior
- Roof:Asphalt
- Year built:1990
- Building area:2,676 sq. ft.
- Lot area:2.16 Acres
Utilities
- Water:Well
- Sewer:Septic Available, Septic Tank
Finances and disclosures
- Price:$1,485,000
- Price per sq. ft.:$554.93
- Tax amount:$5,499 (2024)
New listings near 644 Spruce Creek Rd
- Open Sat, 11am to 2pmNew
 $2,495,000Active3 beds 4 baths2,822 sq. ft.
$2,495,000Active3 beds 4 baths2,822 sq. ft.713 Fairways Drive, Breckenridge, CO 80424
MLS# S1066220Listed by: LIV SOTHEBY'S I.R. - Open Sat, 11am to 2pmNew
 $2,495,000Active3 beds 4 baths2,921 sq. ft.
$2,495,000Active3 beds 4 baths2,921 sq. ft.713 Fairways Drive, Breckenridge, CO 80424
MLS# 3764446Listed by: LIV SOTHEBYS INTERNATIONAL REALTY- BRECKENRIDGE - New
 $985,000Active1 beds 1 baths809 sq. ft.
$985,000Active1 beds 1 baths809 sq. ft.110 S Park Avenue #124, Breckenridge, CO 80424
MLS# 9343083Listed by: MAKE REAL ESTATE - New
 $5,000,000Active5 beds 6 baths5,072 sq. ft.
$5,000,000Active5 beds 6 baths5,072 sq. ft.257 Barton Ridge Drive, Breckenridge, CO 80424
MLS# S1066199Listed by: BRECKENRIDGE ASSOCIATES R.E. - New
 $3,600,000Active4 beds 5 baths2,874 sq. ft.
$3,600,000Active4 beds 5 baths2,874 sq. ft.441 River Park Drive, Breckenridge, CO 80424
MLS# S1066191Listed by: BRECKENRIDGE ASSOCIATES R.E. - New
 $1,750,000Active6 beds 5 baths5,348 sq. ft.
$1,750,000Active6 beds 5 baths5,348 sq. ft.6871 Highway 9, Blue River, CO 80424
MLS# S1066173Listed by: MILEHIMODERN, LLC - New
 $1,320,000Active3 beds 3 baths1,907 sq. ft.
$1,320,000Active3 beds 3 baths1,907 sq. ft.41 Washington Lode, Breckenridge, CO 80424
MLS# S1066119Listed by: OMNI REAL ESTATE - New
 $1,320,000Active3 beds 3 baths1,907 sq. ft.
$1,320,000Active3 beds 3 baths1,907 sq. ft.45 Washington Lode, Breckenridge, CO 80424
MLS# S1066120Listed by: OMNI REAL ESTATE - New
 $414,900Active0.89 Acres
$414,900Active0.89 Acres14 Rena Road, Breckenridge, CO 80424
MLS# 5668124Listed by: EXP REALTY, LLC - New
 $1,320,000Active3 beds 3 baths1,907 sq. ft.
$1,320,000Active3 beds 3 baths1,907 sq. ft.41 Washington Lode, Breckenridge, CO 80424
MLS# 7867600Listed by: OMNI REAL ESTATE COMPANY INC

