65 Linden Lane, Breckenridge, CO 80424
Local realty services provided by:Better Homes and Gardens Real Estate Kenney & Company
65 Linden Lane,Breckenridge, CO 80424
$1,750,000
- 4 Beds
- 3 Baths
- 1,788 sq. ft.
- Townhouse
- Pending
Listed by: cristine hazemy
Office: slifer smith & frampton r.e.
MLS#:S1064186
Source:CO_SAR
Price summary
- Price:$1,750,000
- Price per sq. ft.:$978.75
- Monthly HOA dues:$724
About this home
Discover the perfect blend of mountain charm and modern comfort in the most beautifully updated townhome in Highland Greens (approximately $200k in updates)! This home is situated in the quietest and most desirable area of the neighborhood and offers an expanded deck, salt water hot tub, and plenty of green space. Every detail has been updated, providing a contemporary design while maintaining a cozy mountain feel. Enjoy cooking meals on your gas range in the tastefully updated kitchen which features sleek quartz countertops and new appliances while taking in views through the large windows and listening to music on surround sound. The living area boasts a cozy fireplace for cold evenings and vaulted ceilings for an open feel, while plenty of windows flood the home with natural light and frame the surrounding scenery. Upstairs, the bedrooms provide a restful escape with completely updated baths that combine modern design with spa-like touches.
Whether you’re seeking a full-time residence or a vacation home, this townhome is an exceptional value and offers the ideal mountain lifestyle with the conveniences of a move-in-ready home.
Contact an agent
Home facts
- Year built:2005
- Listing ID #:S1064186
- Added:44 day(s) ago
- Updated:January 07, 2026 at 08:12 AM
Rooms and interior
- Bedrooms:4
- Total bathrooms:3
- Full bathrooms:3
- Living area:1,788 sq. ft.
Heating and cooling
- Heating:Natural Gas, Radiant
Structure and exterior
- Roof:Asphalt
- Year built:2005
- Building area:1,788 sq. ft.
- Lot area:0.06 Acres
Utilities
- Water:Public, Water Available
- Sewer:Connected, Public Sewer, Sewer Available, Sewer Connected
Finances and disclosures
- Price:$1,750,000
- Price per sq. ft.:$978.75
- Tax amount:$5,099 (2024)
New listings near 65 Linden Lane
 $4,500,000Pending13.17 Acres
$4,500,000Pending13.17 AcresHomestead 19 Cumberland Drive, Breckenridge, CO 80424
MLS# S1065758Listed by: SLIFER SMITH & FRAMPTON R.E.- New
 $6,399,900Active5 beds 5 baths5,093 sq. ft.
$6,399,900Active5 beds 5 baths5,093 sq. ft.133 Adams Way, Breckenridge, CO 80424
MLS# S1064618Listed by: THOMAS PROPERTIES OF SUMMIT 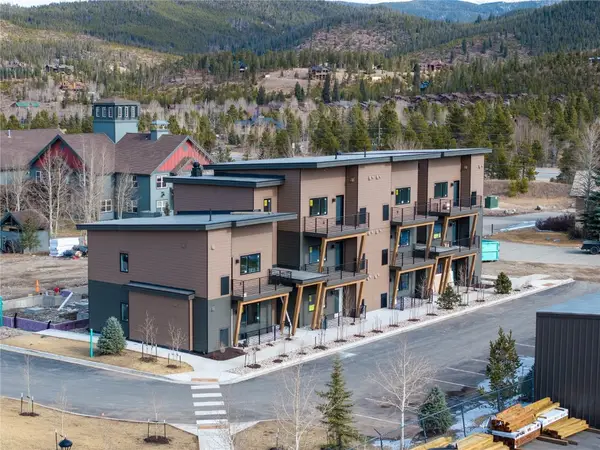 $382,000Pending1 beds 1 baths650 sq. ft.
$382,000Pending1 beds 1 baths650 sq. ft.350 Stan Miller #202, Breckenridge, CO 80424
MLS# S1065698Listed by: THE REAL ESTATE GROUP- New
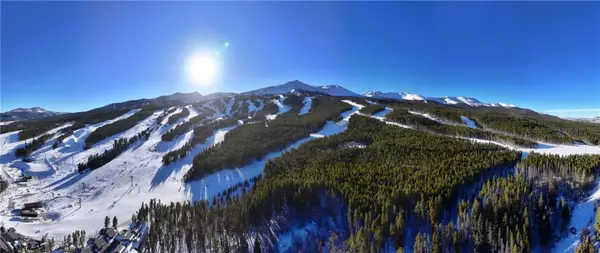 $5,790,000Active0.6 Acres
$5,790,000Active0.6 Acres24 Peak 8 Court, Breckenridge, CO 80424
MLS# S1065754Listed by: WEST + MAIN - New
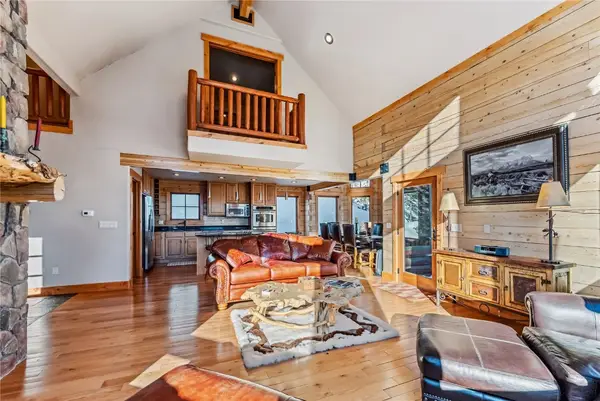 $2,150,000Active4 beds 4 baths3,397 sq. ft.
$2,150,000Active4 beds 4 baths3,397 sq. ft.351 Kimmes Lane, Breckenridge, CO 80424
MLS# S1065749Listed by: BERKSHIRE HATHAWAY HOMESERVICES COLORADO REAL ESTA - New
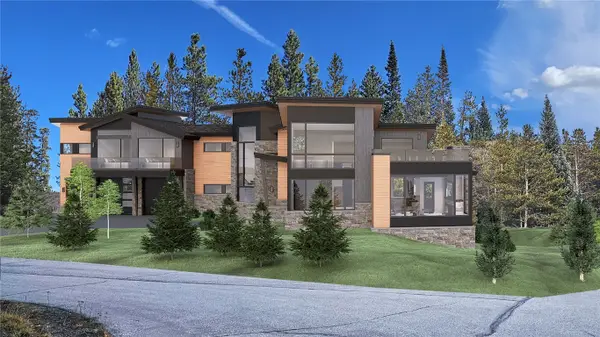 $8,995,000Active5 beds 6 baths6,088 sq. ft.
$8,995,000Active5 beds 6 baths6,088 sq. ft.232 Morning Star Drive, Breckenridge, CO 80424
MLS# S1064398Listed by: SLIFER SMITH & FRAMPTON R.E. - New
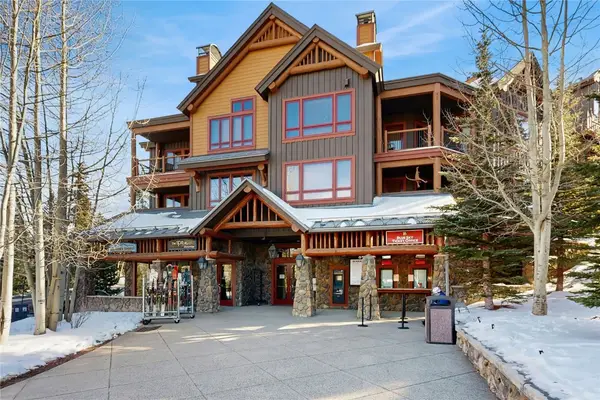 $2,795,000Active3 beds 3 baths1,836 sq. ft.
$2,795,000Active3 beds 3 baths1,836 sq. ft.42 Snowflake Drive #413, Breckenridge, CO 80424
MLS# S1065746Listed by: COLDWELL BANKER MOUNTAIN PROPERTIES 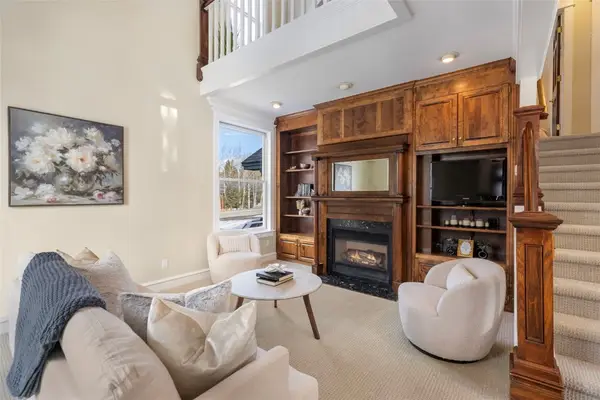 $2,199,000Active3 beds 3 baths2,492 sq. ft.
$2,199,000Active3 beds 3 baths2,492 sq. ft.192 Wellington Road, Breckenridge, CO 80424
MLS# S1065707Listed by: SLIFER SMITH & FRAMPTON R.E.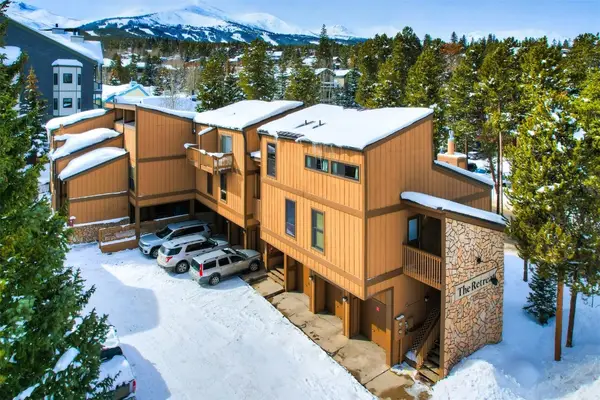 $980,000Active2 beds 2 baths735 sq. ft.
$980,000Active2 beds 2 baths735 sq. ft.205 Primrose Path #3, Breckenridge, CO 80424
MLS# S1065686Listed by: ALPINE PROPERTIES- New
 $1,349,000Active3 beds 3 baths2,301 sq. ft.
$1,349,000Active3 beds 3 baths2,301 sq. ft.3824 Ski Hill Road, Breckenridge, CO 80424
MLS# 3539432Listed by: COLDWELL BANKER GLOBAL LUXURY DENVER
