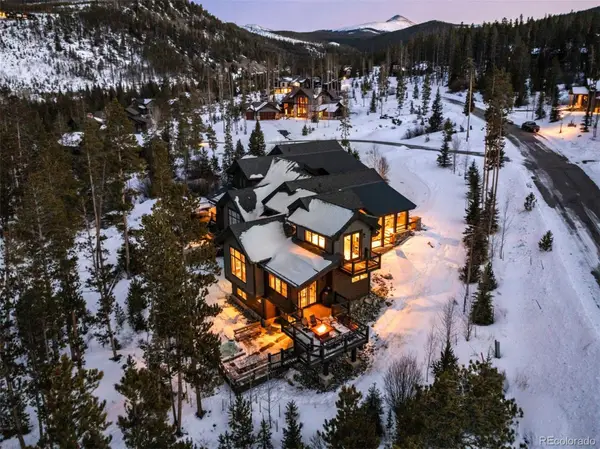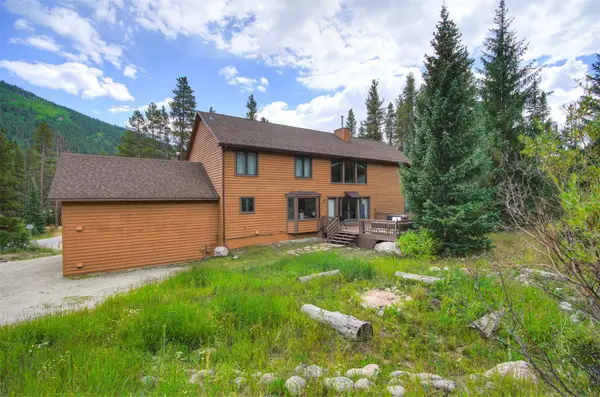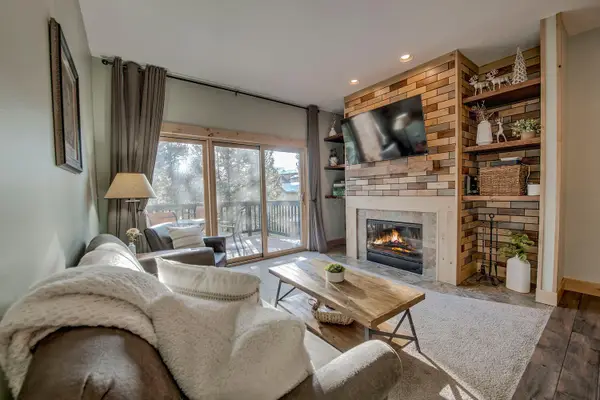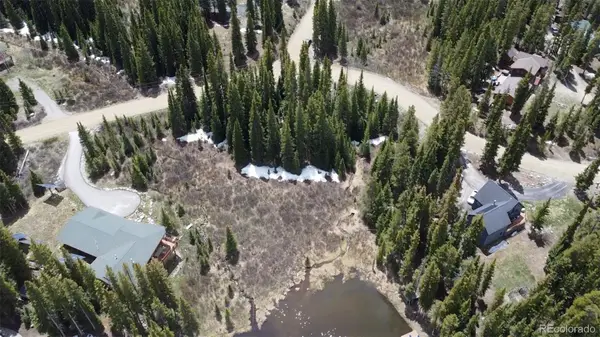66 Sitzmark Circle, Breckenridge, CO 80424
Local realty services provided by:Better Homes and Gardens Real Estate Kenney & Company
Listed by: kim stevenson, elle dice
Office: breckenridge associates r.e.
MLS#:S1062608
Source:CO_SAR
Price summary
- Price:$2,495,000
- Price per sq. ft.:$523.94
About this home
Welcome to this stunning Breckenridge retreat ideal for gathering and entertaining with easy access to the Breckenridge ski lifts. This home offers 6 bedrooms plus a flex room, 5 bathrooms, and 4,762 sq. ft. of living across three levels, each with its own deck or patio and separate living spaces. Majority of the home was completed or updated in 2008. The most recent updates include a newly remodeled kitchen with quartz counters, remodeled ensuite bathroom, new paint, and a new roof with Class 4 shingles. The home has newer mechanicals with annual maintenance, a heated driveway, and a 6-person hot tub. There are two primary suites along with an additional wing with a wet bar and separate entrance for a possible lock-off or ADU. Enjoy a large 0.80-acre lot with 180-degree views of town and Baldy mountain. This home is located just one mile to the base of Peak 7, minutes from trails, and a short drive to downtown Breckenridge, it’s the ideal mountain base for hosting family and friends. See video link for a Matterport walkthrough.
Contact an agent
Home facts
- Year built:1982
- Listing ID #:S1062608
- Added:145 day(s) ago
- Updated:February 11, 2026 at 03:25 PM
Rooms and interior
- Bedrooms:6
- Total bathrooms:5
- Full bathrooms:4
- Living area:4,762 sq. ft.
Heating and cooling
- Heating:Baseboard, Electric, Natural Gas, Radiant, Radiant Floor, Wood Stove
Structure and exterior
- Roof:Asphalt
- Year built:1982
- Building area:4,762 sq. ft.
- Lot area:0.8 Acres
Schools
- High school:Summit
- Middle school:Summit
- Elementary school:Breckenridge
Utilities
- Water:Public, Water Available
- Sewer:Connected, Public Sewer, Sewer Available, Sewer Connected
Finances and disclosures
- Price:$2,495,000
- Price per sq. ft.:$523.94
- Tax amount:$7,182 (2024)
New listings near 66 Sitzmark Circle
- Open Sat, 11am to 2pmNew
 $2,495,000Active3 beds 4 baths2,822 sq. ft.
$2,495,000Active3 beds 4 baths2,822 sq. ft.713 Fairways Drive, Breckenridge, CO 80424
MLS# S1066220Listed by: LIV SOTHEBY'S I.R. - Open Sat, 11am to 2pmNew
 $2,495,000Active3 beds 4 baths2,921 sq. ft.
$2,495,000Active3 beds 4 baths2,921 sq. ft.713 Fairways Drive, Breckenridge, CO 80424
MLS# 3764446Listed by: LIV SOTHEBYS INTERNATIONAL REALTY- BRECKENRIDGE - New
 $985,000Active1 beds 1 baths809 sq. ft.
$985,000Active1 beds 1 baths809 sq. ft.110 S Park Avenue #124, Breckenridge, CO 80424
MLS# 9343083Listed by: MAKE REAL ESTATE - New
 $5,000,000Active5 beds 6 baths5,072 sq. ft.
$5,000,000Active5 beds 6 baths5,072 sq. ft.257 Barton Ridge Drive, Breckenridge, CO 80424
MLS# S1066199Listed by: BRECKENRIDGE ASSOCIATES R.E. - New
 $3,600,000Active4 beds 5 baths2,874 sq. ft.
$3,600,000Active4 beds 5 baths2,874 sq. ft.441 River Park Drive, Breckenridge, CO 80424
MLS# S1066191Listed by: BRECKENRIDGE ASSOCIATES R.E. - New
 $1,750,000Active6 beds 5 baths5,348 sq. ft.
$1,750,000Active6 beds 5 baths5,348 sq. ft.6871 Highway 9, Blue River, CO 80424
MLS# S1066173Listed by: MILEHIMODERN, LLC - New
 $1,320,000Active3 beds 3 baths1,907 sq. ft.
$1,320,000Active3 beds 3 baths1,907 sq. ft.41 Washington Lode, Breckenridge, CO 80424
MLS# S1066119Listed by: OMNI REAL ESTATE - New
 $1,320,000Active3 beds 3 baths1,907 sq. ft.
$1,320,000Active3 beds 3 baths1,907 sq. ft.45 Washington Lode, Breckenridge, CO 80424
MLS# S1066120Listed by: OMNI REAL ESTATE - New
 $414,900Active0.89 Acres
$414,900Active0.89 Acres14 Rena Road, Breckenridge, CO 80424
MLS# 5668124Listed by: EXP REALTY, LLC - New
 $1,320,000Active3 beds 3 baths1,907 sq. ft.
$1,320,000Active3 beds 3 baths1,907 sq. ft.41 Washington Lode, Breckenridge, CO 80424
MLS# 7867600Listed by: OMNI REAL ESTATE COMPANY INC

