66 Sitzmark Circle, Breckenridge, CO 80424
Local realty services provided by:Better Homes and Gardens Real Estate Kenney & Company
66 Sitzmark Circle,Breckenridge, CO 80424
$2,595,000
- 7 Beds
- 5 Baths
- 4,762 sq. ft.
- Single family
- Active
Listed by: kim stevenson, elle dicekim@breckenridgeassociates.com,970-390-3150
Office: breckenridge associates real estate llc.
MLS#:7921805
Source:ML
Price summary
- Price:$2,595,000
- Price per sq. ft.:$544.94
About this home
Welcome to this stunning Breckenridge retreat ideal for gathering and entertaining with easy access to the Breckenridge ski lifts. This home offers 7 bedrooms, 5 bathrooms, and 4,762 sq. ft. of living across three levels, each with its own deck or patio and separate living spaces. Recent updates include a newly remodeled kitchen with quartz counters, remodeled ensuite bathroom, new paint, and a new roof with Class 4 shingles. The home has newer mechanicals with annual maintenance, a heated driveway, and a 6-person hot tub. There are two primary suites along with an additional wing with a wet bar and separate entrance for a possible lock-off or ADU. Enjoy a large 0.80-acre lot with 180-degree views of town and Baldy mountain. This home is located just one mile to the base of Peak 7, minutes from trails, and a short drive to downtown Breckenridge, it’s the ideal mountain base for hosting family and friends. See video link for a Matterport walkthrough.
Contact an agent
Home facts
- Year built:1982
- Listing ID #:7921805
Rooms and interior
- Bedrooms:7
- Total bathrooms:5
- Full bathrooms:4
- Living area:4,762 sq. ft.
Heating and cooling
- Heating:Baseboard, Radiant, Radiant Floor, Wood Stove
Structure and exterior
- Roof:Shingle
- Year built:1982
- Building area:4,762 sq. ft.
- Lot area:0.8 Acres
Schools
- High school:Summit
- Middle school:Summit
- Elementary school:Breckenridge
Utilities
- Water:Public
- Sewer:Public Sewer
Finances and disclosures
- Price:$2,595,000
- Price per sq. ft.:$544.94
- Tax amount:$7,182 (2024)
New listings near 66 Sitzmark Circle
- New
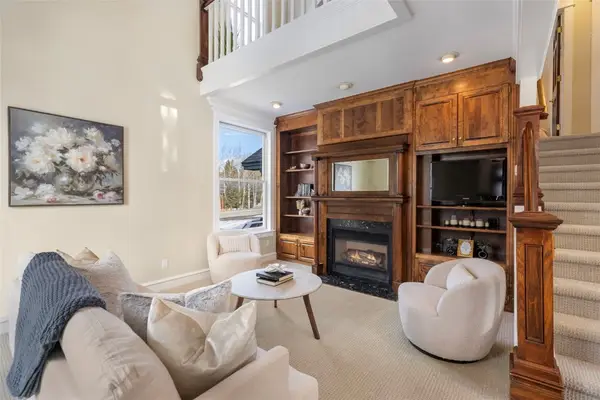 $2,199,000Active3 beds 3 baths2,492 sq. ft.
$2,199,000Active3 beds 3 baths2,492 sq. ft.192 Wellington Road, Breckenridge, CO 80424
MLS# S1065707Listed by: SLIFER SMITH & FRAMPTON R.E. - New
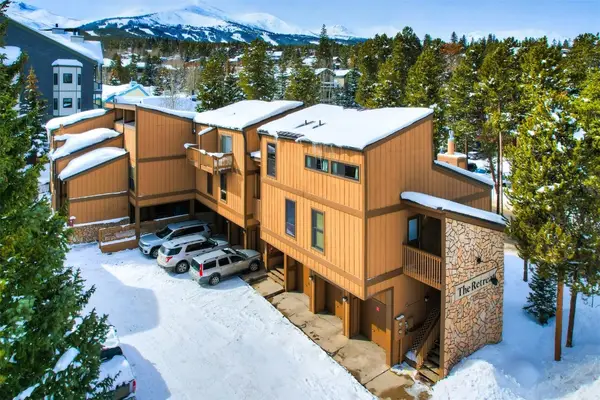 $980,000Active2 beds 2 baths735 sq. ft.
$980,000Active2 beds 2 baths735 sq. ft.205 Primrose Path #3, Breckenridge, CO 80424
MLS# S1065686Listed by: ALPINE PROPERTIES - New
 $1,349,000Active3 beds 3 baths2,301 sq. ft.
$1,349,000Active3 beds 3 baths2,301 sq. ft.3824 Ski Hill Road, Breckenridge, CO 80424
MLS# IR1048649Listed by: COLDWELL BANKER REALTY-LUXURY - New
 $1,595,000Active1 beds 2 baths689 sq. ft.
$1,595,000Active1 beds 2 baths689 sq. ft.1521 Ski Hill Road #8404, Breckenridge, CO 80424
MLS# S1064548Listed by: RE/MAX PROPERTIES OF THE SUMMIT - New
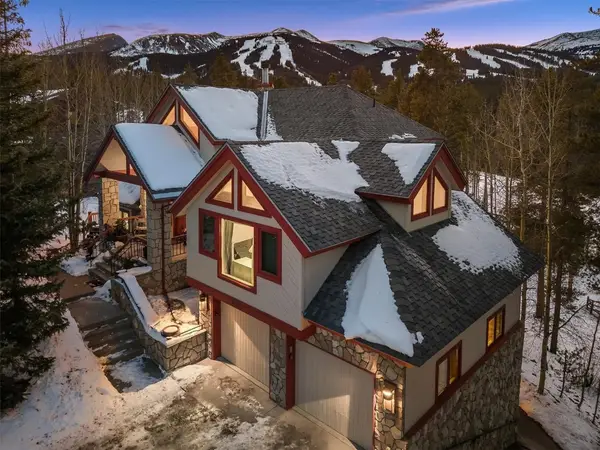 $5,549,000Active5 beds 6 baths5,319 sq. ft.
$5,549,000Active5 beds 6 baths5,319 sq. ft.655 White Cloud Drive, Breckenridge, CO 80424
MLS# S1064495Listed by: RE/MAX PROPERTIES OF THE SUMMIT 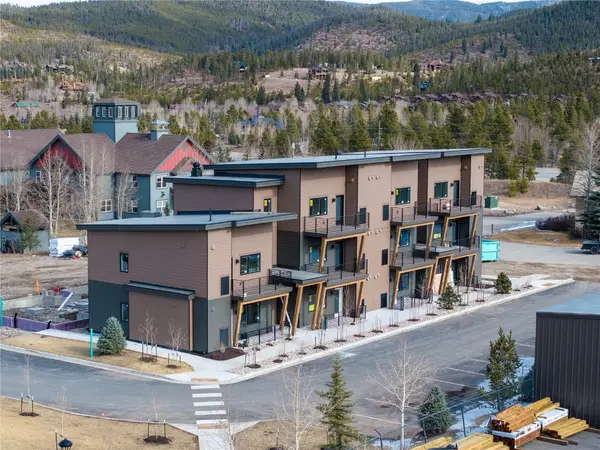 $389,000Pending1 beds 1 baths646 sq. ft.
$389,000Pending1 beds 1 baths646 sq. ft.350 Stan Miller #302, Breckenridge, CO 80424
MLS# S1065628Listed by: THE REAL ESTATE GROUP $1,425,000Active2 beds 2 baths921 sq. ft.
$1,425,000Active2 beds 2 baths921 sq. ft.35 Mountain Thunder Drive #5208, Breckenridge, CO 80424
MLS# S1064406Listed by: LIV SOTHEBY'S I.R.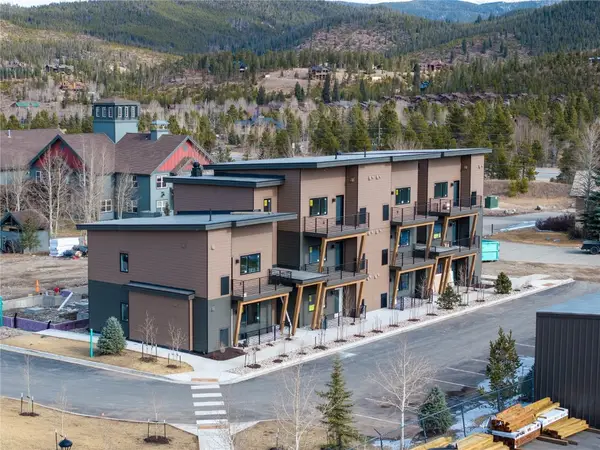 $389,000Pending1 beds 1 baths650 sq. ft.
$389,000Pending1 beds 1 baths650 sq. ft.350 Stan Miller #300, Breckenridge, CO 80424
MLS# S1064582Listed by: THE REAL ESTATE GROUP $3,300,000Active4 beds 5 baths3,435 sq. ft.
$3,300,000Active4 beds 5 baths3,435 sq. ft.1695 Highlands Drive, Breckenridge, CO 80424
MLS# S1064580Listed by: RE/MAX PROPERTIES OF THE SUMMIT $2,450,000Active4 beds 4 baths2,522 sq. ft.
$2,450,000Active4 beds 4 baths2,522 sq. ft.31 Tall Pines Drive #31, Breckenridge, CO 80424
MLS# S1064593Listed by: PEAK MOUNTAIN REAL ESTATE
