67 Rounds Road, Breckenridge, CO 80424
Local realty services provided by:Better Homes and Gardens Real Estate Kenney & Company
Listed by: stephen brownson
Office: re/max properties of the summit
MLS#:S1063781
Source:CO_SAR
Price summary
- Price:$5,500,000
- Price per sq. ft.:$1,128.21
About this home
Perched on just over an acre of forested land, this extraordinary mountain estate captures sweeping views of the Tenmile Range from every window along its back expanse. Designed with timeless character and modern comfort, the home combines reclaimed materials, master craftmanship, unique finishes and curated interiors to create a luxury retreat unlike any other.
The exterior showcases authentic wood sourced from historic barns in Montana and Canada, while inside, two 150-year-old hand-hewn mantles anchor the great room and recreation room's fireplaces. Throughout the residence, designer selected high end furniture and accessories along with original art offer a turnkey experience, seamlessly blending luxury and warmth.
Spanning five bedrooms, six and a half baths and a private office the home includes spa-worthy amenities such as custom steam showers, a private sauna and hot tub. The extraordinary finishes giving each room its own distinct look as the windows bring the outdoors in.
The chef's kitchen features professional grade appliances and flows effortlessly into the dining and living areas-ideal for hosting with the mountains as your backdrop. Three interior gas fireplaces and an outdoor pit with gas starter and logs extend the gathering spaces throughout the seasons.
Professionally designed landscaping surrounds the property, enhancing its natural beauty and creating private outdoor retreats.
This isn't just a residence- its a retreat where every detail tells a story and speaks to quality, craftsmanship, and mountain lifestyle. This is an exceptional opportunity to own a fully furnished estate where design, history, and nature converge.
Contact an agent
Home facts
- Year built:2012
- Listing ID #:S1063781
- Added:95 day(s) ago
- Updated:January 07, 2026 at 03:34 PM
Rooms and interior
- Bedrooms:5
- Total bathrooms:7
- Full bathrooms:5
- Half bathrooms:1
- Living area:4,875 sq. ft.
Heating and cooling
- Heating:Radiant
Structure and exterior
- Roof:Asphalt
- Year built:2012
- Building area:4,875 sq. ft.
- Lot area:1.01 Acres
Schools
- High school:Summit
- Middle school:Summit
- Elementary school:Upper Blue
Utilities
- Water:Public, Water Available
- Sewer:Connected, Public Sewer, Sewer Available, Sewer Connected
Finances and disclosures
- Price:$5,500,000
- Price per sq. ft.:$1,128.21
- Tax amount:$14,908 (2024)
New listings near 67 Rounds Road
 $4,500,000Pending13.17 Acres
$4,500,000Pending13.17 AcresHomestead 19 Cumberland Drive, Breckenridge, CO 80424
MLS# S1065758Listed by: SLIFER SMITH & FRAMPTON R.E.- New
 $6,399,900Active5 beds 5 baths5,093 sq. ft.
$6,399,900Active5 beds 5 baths5,093 sq. ft.133 Adams Way, Breckenridge, CO 80424
MLS# S1064618Listed by: THOMAS PROPERTIES OF SUMMIT 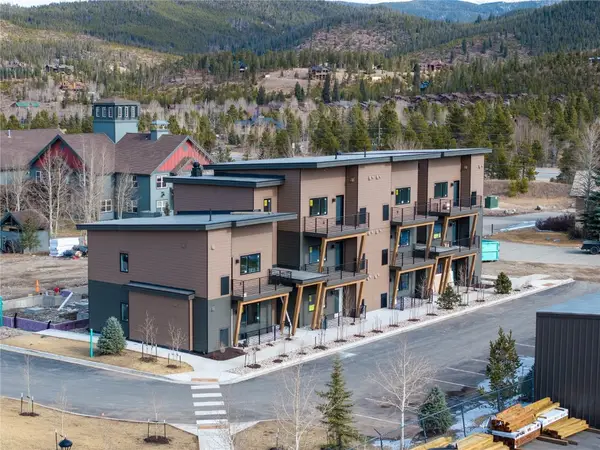 $382,000Pending1 beds 1 baths650 sq. ft.
$382,000Pending1 beds 1 baths650 sq. ft.350 Stan Miller #202, Breckenridge, CO 80424
MLS# S1065698Listed by: THE REAL ESTATE GROUP- New
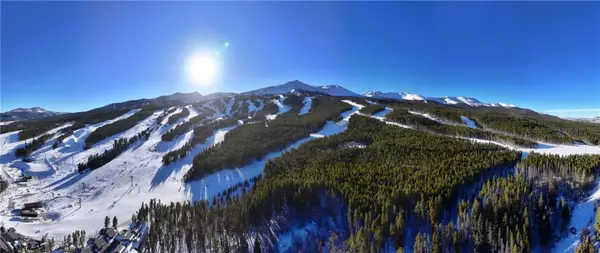 $5,790,000Active0.6 Acres
$5,790,000Active0.6 Acres24 Peak 8 Court, Breckenridge, CO 80424
MLS# S1065754Listed by: WEST + MAIN - New
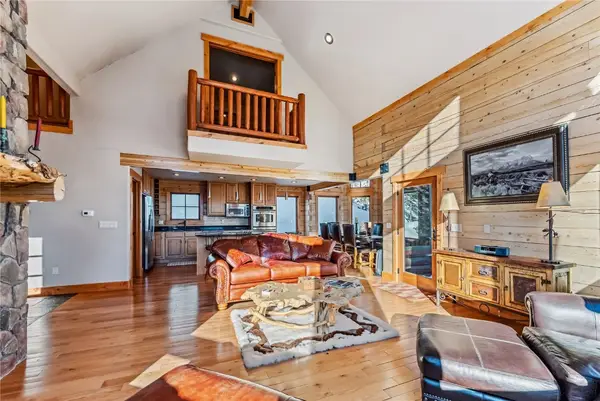 $2,150,000Active4 beds 4 baths3,397 sq. ft.
$2,150,000Active4 beds 4 baths3,397 sq. ft.351 Kimmes Lane, Breckenridge, CO 80424
MLS# S1065749Listed by: BERKSHIRE HATHAWAY HOMESERVICES COLORADO REAL ESTA - New
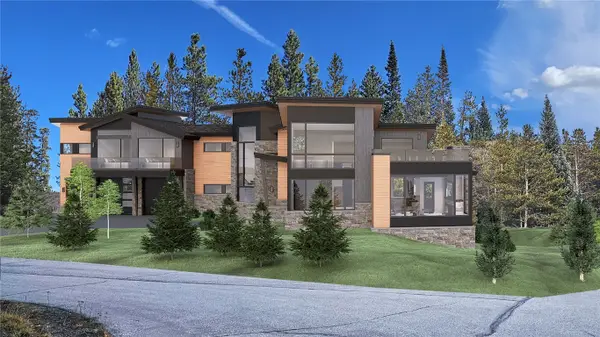 $8,995,000Active5 beds 6 baths6,088 sq. ft.
$8,995,000Active5 beds 6 baths6,088 sq. ft.232 Morning Star Drive, Breckenridge, CO 80424
MLS# S1064398Listed by: SLIFER SMITH & FRAMPTON R.E. - New
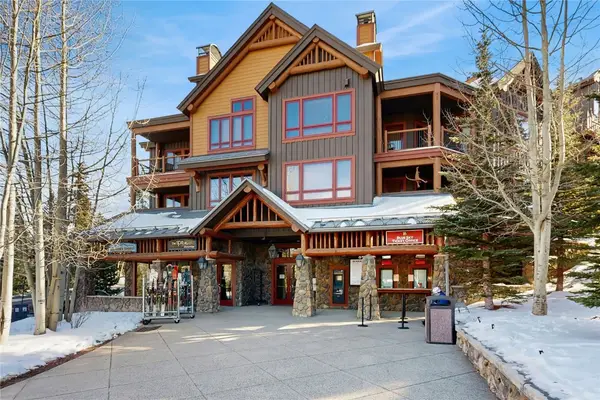 $2,795,000Active3 beds 3 baths1,836 sq. ft.
$2,795,000Active3 beds 3 baths1,836 sq. ft.42 Snowflake Drive #413, Breckenridge, CO 80424
MLS# S1065746Listed by: COLDWELL BANKER MOUNTAIN PROPERTIES 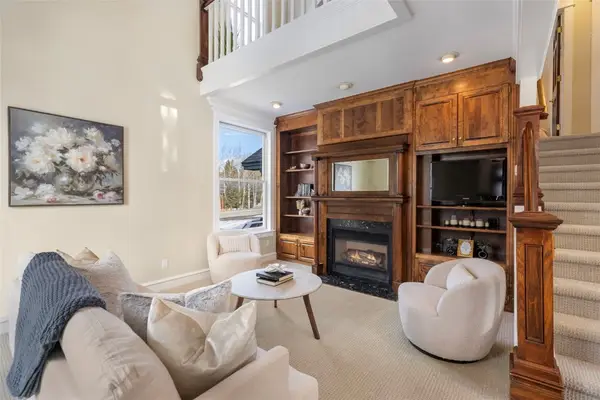 $2,199,000Active3 beds 3 baths2,492 sq. ft.
$2,199,000Active3 beds 3 baths2,492 sq. ft.192 Wellington Road, Breckenridge, CO 80424
MLS# S1065707Listed by: SLIFER SMITH & FRAMPTON R.E.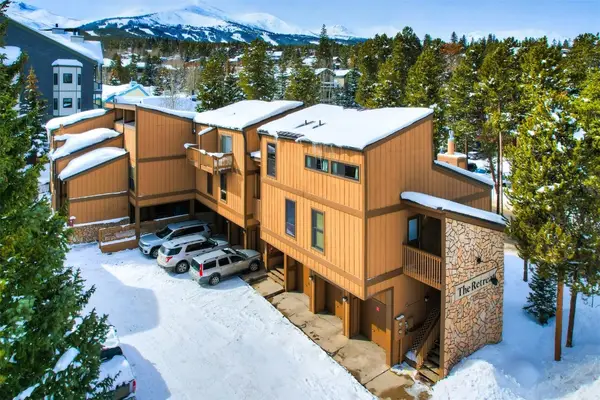 $980,000Active2 beds 2 baths735 sq. ft.
$980,000Active2 beds 2 baths735 sq. ft.205 Primrose Path #3, Breckenridge, CO 80424
MLS# S1065686Listed by: ALPINE PROPERTIES- New
 $1,349,000Active3 beds 3 baths2,301 sq. ft.
$1,349,000Active3 beds 3 baths2,301 sq. ft.3824 Ski Hill Road, Breckenridge, CO 80424
MLS# 3539432Listed by: COLDWELL BANKER GLOBAL LUXURY DENVER
