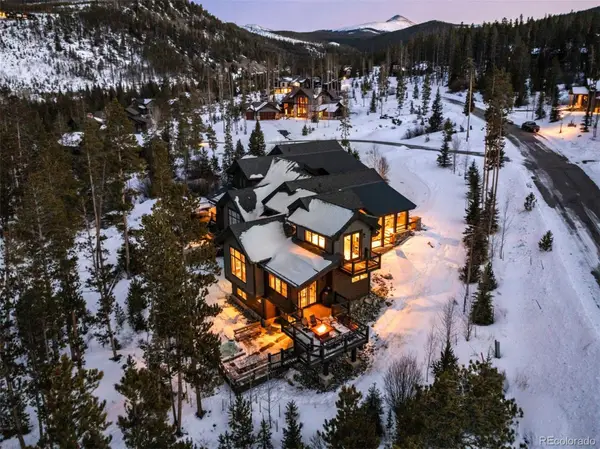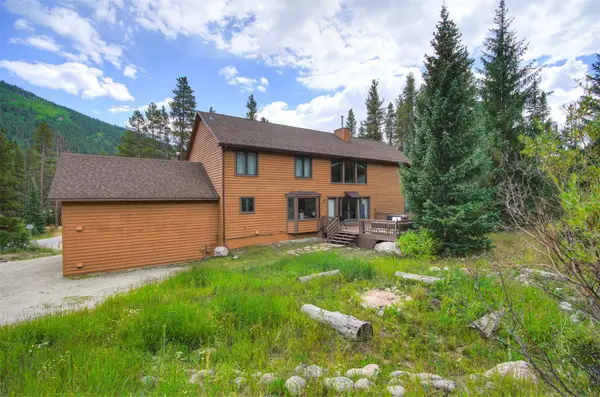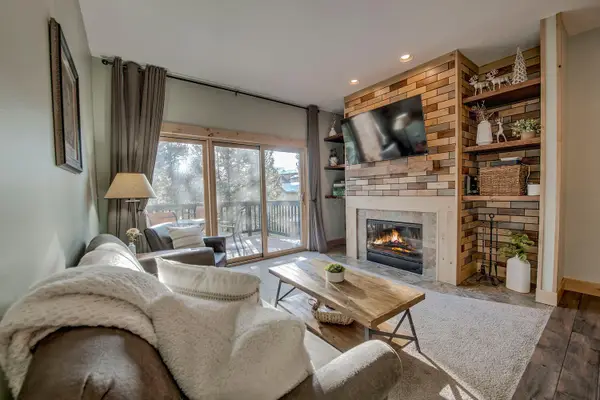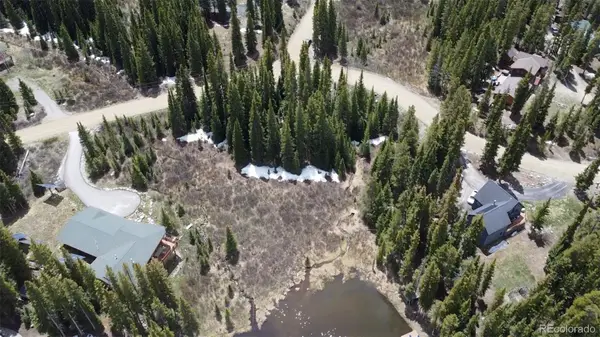702 Kimmes Lane, Breckenridge, CO 80424
Local realty services provided by:Better Homes and Gardens Real Estate Kenney & Company
Listed by: brian flickinger
Office: colorado r.e. summit county
MLS#:S1064068
Source:CO_SAR
Price summary
- Price:$1,795,000
- Price per sq. ft.:$608.06
- Monthly HOA dues:$72.08
About this home
Tucked into the forest with views toward Quandary mountain, this custom log home with vaulted ceilings is the quintessential Summit County escape. You will love the use of space in the 4th non-conforming bedroom / bonus bunk room. 2 large primary bedrooms with ensuite bathrooms the third bedroom & bathroom live as though it is en suite. Two living areas, makes for a downstairs gaming area for the kids while your family and friends to gather. Property highlights include in-floor radiant heat and 3 fireplaces throughout the home (2 gas & 1 wood burning) whole house stereo system, and whole house on demand hot water. Water and electric hookups for a hot tub on the downstairs patio. Annual HOA dues cover the road plowing and maintenance, and a rare, flat driveway ensures easy access to the property. With a 2-car garage and plenty of storage in the house, you will have room for all the toys and gear that go along with mountain living. Invite your family and friends over and enjoy the fresh air, panoramic views, and Colorado Wildlife.
Contact an agent
Home facts
- Year built:2014
- Listing ID #:S1064068
- Added:111 day(s) ago
- Updated:February 11, 2026 at 03:25 PM
Rooms and interior
- Bedrooms:4
- Total bathrooms:4
- Full bathrooms:1
- Half bathrooms:1
- Living area:2,952 sq. ft.
Heating and cooling
- Heating:Radiant
Structure and exterior
- Roof:Asphalt
- Year built:2014
- Building area:2,952 sq. ft.
- Lot area:0.5 Acres
Utilities
- Water:Well
- Sewer:Septic Available, Septic Tank
Finances and disclosures
- Price:$1,795,000
- Price per sq. ft.:$608.06
- Tax amount:$4,946 (2024)
New listings near 702 Kimmes Lane
- Open Sat, 11am to 2pmNew
 $2,495,000Active3 beds 4 baths2,822 sq. ft.
$2,495,000Active3 beds 4 baths2,822 sq. ft.713 Fairways Drive, Breckenridge, CO 80424
MLS# S1066220Listed by: LIV SOTHEBY'S I.R. - Open Sat, 11am to 2pmNew
 $2,495,000Active3 beds 4 baths2,921 sq. ft.
$2,495,000Active3 beds 4 baths2,921 sq. ft.713 Fairways Drive, Breckenridge, CO 80424
MLS# 3764446Listed by: LIV SOTHEBYS INTERNATIONAL REALTY- BRECKENRIDGE - New
 $985,000Active1 beds 1 baths809 sq. ft.
$985,000Active1 beds 1 baths809 sq. ft.110 S Park Avenue #124, Breckenridge, CO 80424
MLS# 9343083Listed by: MAKE REAL ESTATE - New
 $5,000,000Active5 beds 6 baths5,072 sq. ft.
$5,000,000Active5 beds 6 baths5,072 sq. ft.257 Barton Ridge Drive, Breckenridge, CO 80424
MLS# S1066199Listed by: BRECKENRIDGE ASSOCIATES R.E. - New
 $3,600,000Active4 beds 5 baths2,874 sq. ft.
$3,600,000Active4 beds 5 baths2,874 sq. ft.441 River Park Drive, Breckenridge, CO 80424
MLS# S1066191Listed by: BRECKENRIDGE ASSOCIATES R.E. - New
 $1,750,000Active6 beds 5 baths5,348 sq. ft.
$1,750,000Active6 beds 5 baths5,348 sq. ft.6871 Highway 9, Blue River, CO 80424
MLS# S1066173Listed by: MILEHIMODERN, LLC - New
 $1,320,000Active3 beds 3 baths1,907 sq. ft.
$1,320,000Active3 beds 3 baths1,907 sq. ft.41 Washington Lode, Breckenridge, CO 80424
MLS# S1066119Listed by: OMNI REAL ESTATE - New
 $1,320,000Active3 beds 3 baths1,907 sq. ft.
$1,320,000Active3 beds 3 baths1,907 sq. ft.45 Washington Lode, Breckenridge, CO 80424
MLS# S1066120Listed by: OMNI REAL ESTATE - New
 $414,900Active0.89 Acres
$414,900Active0.89 Acres14 Rena Road, Breckenridge, CO 80424
MLS# 5668124Listed by: EXP REALTY, LLC - New
 $1,320,000Active3 beds 3 baths1,907 sq. ft.
$1,320,000Active3 beds 3 baths1,907 sq. ft.41 Washington Lode, Breckenridge, CO 80424
MLS# 7867600Listed by: OMNI REAL ESTATE COMPANY INC

