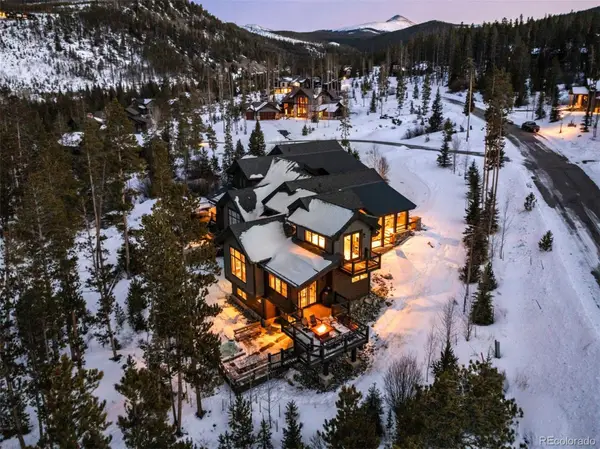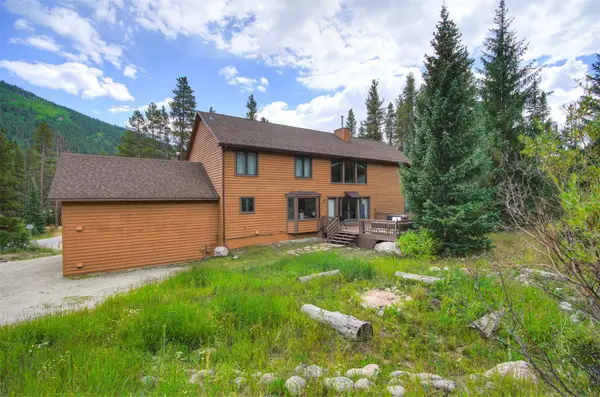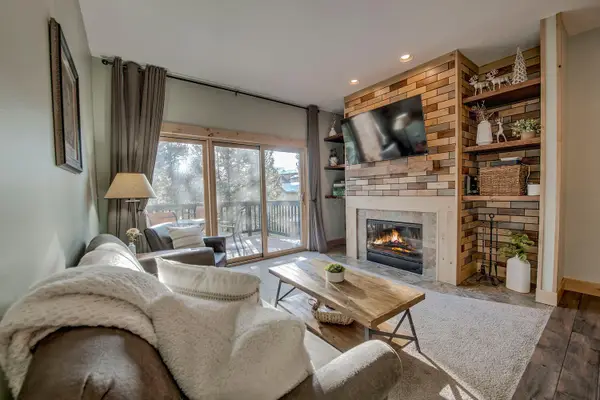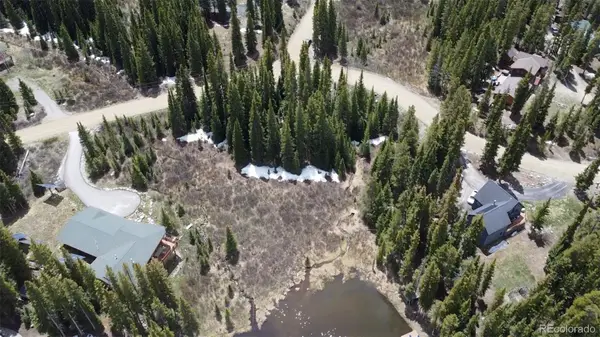705 Four Oclock Road #M4, Breckenridge, CO 80424
Local realty services provided by:Better Homes and Gardens Real Estate Kenney & Company
705 Four Oclock Road #M4,Breckenridge, CO 80424
$2,450,000
- 3 Beds
- 3 Baths
- 1,818 sq. ft.
- Townhouse
- Pending
Listed by: joan moats
Office: slifer smith & frampton r.e.
MLS#:S1061529
Source:CO_SAR
Price summary
- Price:$2,450,000
- Price per sq. ft.:$1,347.63
- Monthly HOA dues:$1,065
About this home
A Rare Find – Stunning 3BD + Den / 3BA Tyra Mountaineer Townhome Just Steps from the Slopes in Zone 1!
Experience mountain living at its finest in this exceptionally rare Tyra Mountaineer townhome, ideally located just one building up from the Snowflake Lift. Many would call it ski-in/ski-out. Enjoy immediate access to world-class skiing and miles of scenic hiking through national forests. Award winning restaurants are just a short walk away.
Inside, rustic elegance meets modern comfort. The home features true Colorado mountain inspired finishes throughout, a beautifully remodeled kitchen, updated bathrooms, and a spacious den with a Murphy bed and adjacent ¾ bath—perfect for guests. Hardwood floors extend through the main living areas, the den, and the primary suite.
Wake up to stunning views of Baldy Mountain from your primary suite, take a soak in your private hot tub or warm up by the fire. Every moment here feels like a true retreat.
Contact an agent
Home facts
- Year built:1993
- Listing ID #:S1061529
- Added:210 day(s) ago
- Updated:February 10, 2026 at 08:18 AM
Rooms and interior
- Bedrooms:3
- Total bathrooms:3
- Full bathrooms:1
- Living area:1,818 sq. ft.
Heating and cooling
- Heating:Baseboard
Structure and exterior
- Roof:Shingle
- Year built:1993
- Building area:1,818 sq. ft.
- Lot area:1.22 Acres
Utilities
- Water:Public, Water Available
- Sewer:Connected, Public Sewer, Sewer Available, Sewer Connected
Finances and disclosures
- Price:$2,450,000
- Price per sq. ft.:$1,347.63
- Tax amount:$6,474 (2024)
New listings near 705 Four Oclock Road #M4
- Open Sat, 11am to 2pmNew
 $2,495,000Active3 beds 4 baths2,822 sq. ft.
$2,495,000Active3 beds 4 baths2,822 sq. ft.713 Fairways Drive, Breckenridge, CO 80424
MLS# S1066220Listed by: LIV SOTHEBY'S I.R. - Open Sat, 11am to 2pmNew
 $2,495,000Active3 beds 4 baths2,921 sq. ft.
$2,495,000Active3 beds 4 baths2,921 sq. ft.713 Fairways Drive, Breckenridge, CO 80424
MLS# 3764446Listed by: LIV SOTHEBYS INTERNATIONAL REALTY- BRECKENRIDGE - New
 $985,000Active1 beds 1 baths809 sq. ft.
$985,000Active1 beds 1 baths809 sq. ft.110 S Park Avenue #124, Breckenridge, CO 80424
MLS# 9343083Listed by: MAKE REAL ESTATE - New
 $5,000,000Active5 beds 6 baths5,072 sq. ft.
$5,000,000Active5 beds 6 baths5,072 sq. ft.257 Barton Ridge Drive, Breckenridge, CO 80424
MLS# S1066199Listed by: BRECKENRIDGE ASSOCIATES R.E. - New
 $3,600,000Active4 beds 5 baths2,874 sq. ft.
$3,600,000Active4 beds 5 baths2,874 sq. ft.441 River Park Drive, Breckenridge, CO 80424
MLS# S1066191Listed by: BRECKENRIDGE ASSOCIATES R.E. - New
 $1,750,000Active6 beds 5 baths5,348 sq. ft.
$1,750,000Active6 beds 5 baths5,348 sq. ft.6871 Highway 9, Blue River, CO 80424
MLS# S1066173Listed by: MILEHIMODERN, LLC - New
 $1,320,000Active3 beds 3 baths1,907 sq. ft.
$1,320,000Active3 beds 3 baths1,907 sq. ft.41 Washington Lode, Breckenridge, CO 80424
MLS# S1066119Listed by: OMNI REAL ESTATE - New
 $1,320,000Active3 beds 3 baths1,907 sq. ft.
$1,320,000Active3 beds 3 baths1,907 sq. ft.45 Washington Lode, Breckenridge, CO 80424
MLS# S1066120Listed by: OMNI REAL ESTATE - New
 $414,900Active0.89 Acres
$414,900Active0.89 Acres14 Rena Road, Breckenridge, CO 80424
MLS# 5668124Listed by: EXP REALTY, LLC - New
 $1,320,000Active3 beds 3 baths1,907 sq. ft.
$1,320,000Active3 beds 3 baths1,907 sq. ft.41 Washington Lode, Breckenridge, CO 80424
MLS# 7867600Listed by: OMNI REAL ESTATE COMPANY INC

