77 Red Quill Lane, Breckenridge, CO 80424
Local realty services provided by:Better Homes and Gardens Real Estate Kenney & Company
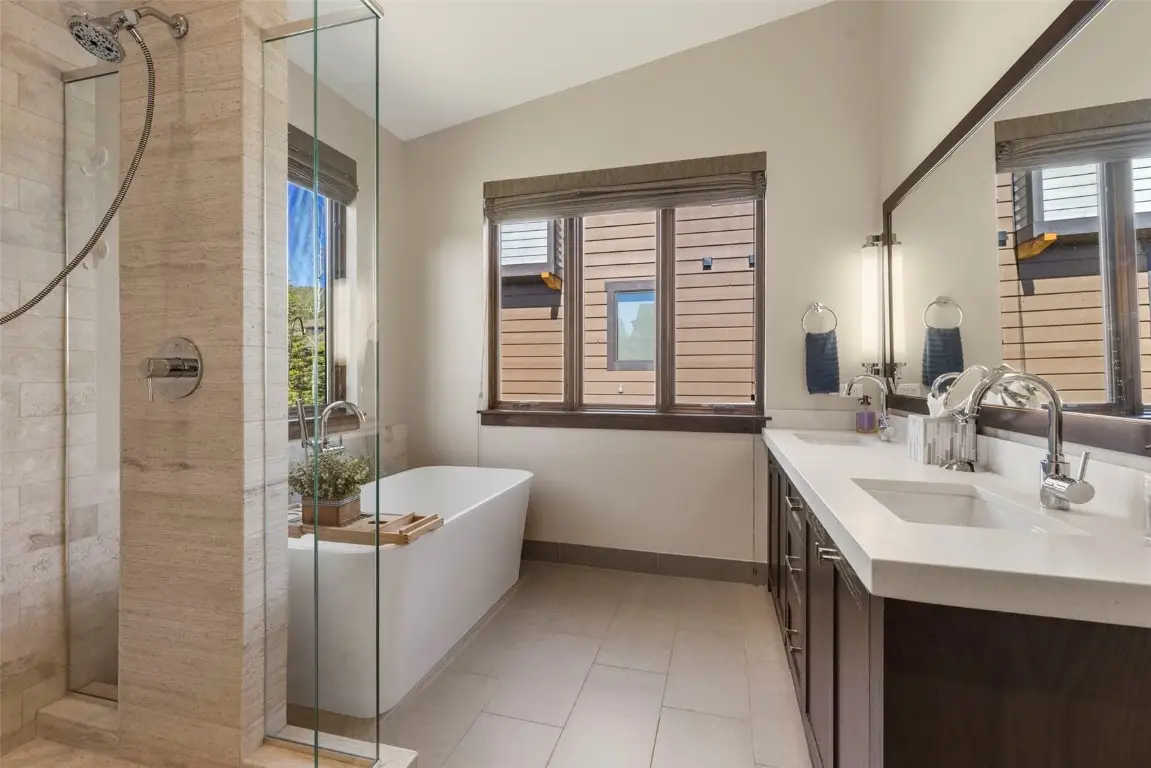
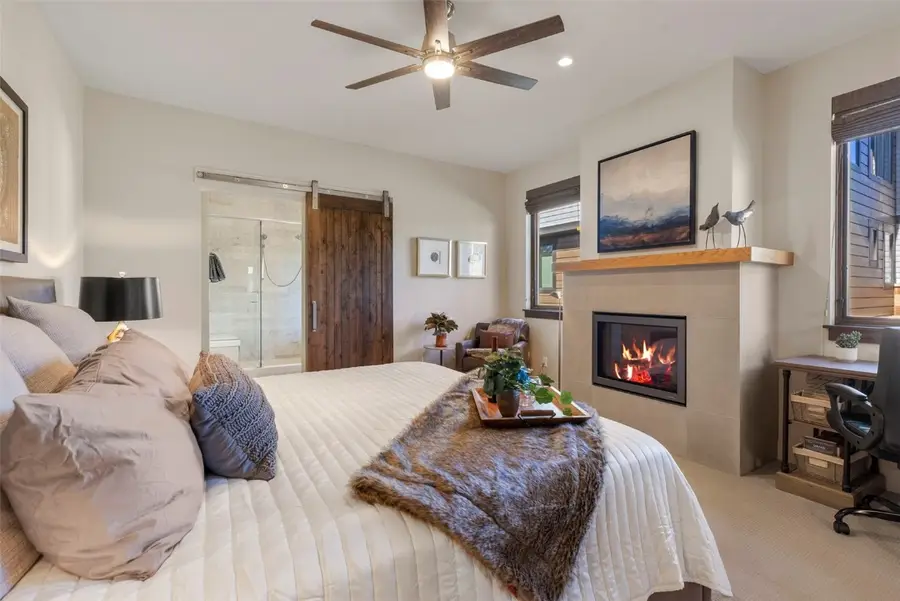
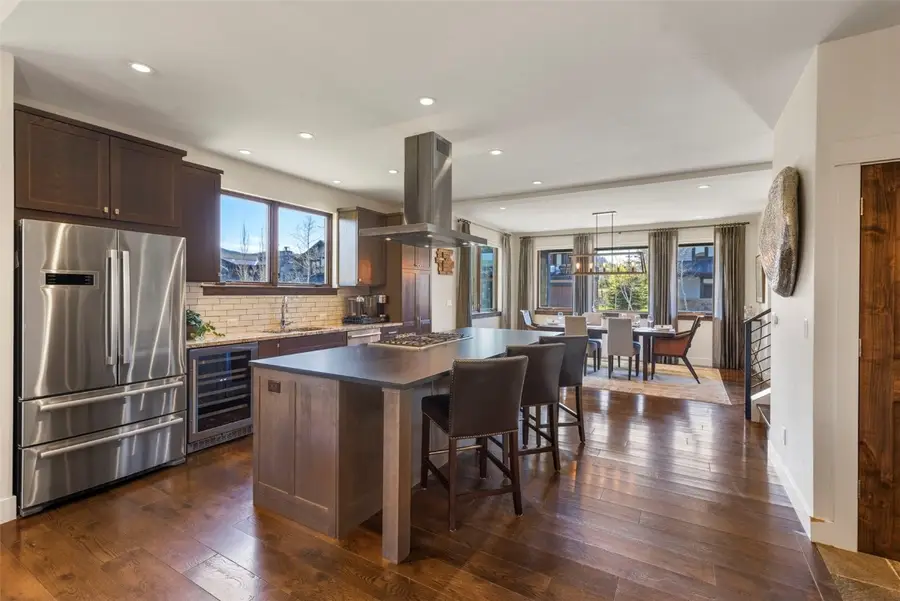
77 Red Quill Lane,Breckenridge, CO 80424
$2,475,000
- 3 Beds
- 4 Baths
- 2,737 sq. ft.
- Single family
- Active
Listed by:mike bohlender
Office:re/max properties of the summit
MLS#:S1058149
Source:CO_SAR
Price summary
- Price:$2,475,000
- Price per sq. ft.:$904.27
- Monthly HOA dues:$275
About this home
PRIMARY BEDROOM/BATH ON THE MAIN LEVEL. Relax at The Shores at the Highlands – an 11 acre river-front community with nearly unparalleled access to everything that makes Breckenridge special. Memories are made fishing in the Blue River, hiking on the Colorado Trail, golfing at the 27-hole Jack Nicklaus designed Breckenridge Golf Club and skiing/boarding at the Breckenridge Ski Resort – all close-by. The community bikepath is super close so you can ride your bike 3.7 miles to the quaintest downtown in the Rockies. Or, take the free Summit Stage into town or to the lifts. This mountain modern home has an open floorplan, primary suite on the main floor, generously sized windows for natural light, a second ensuite and 2nd living space upstairs. The functional kitchen includes warm wood cabinets, stainless steel appliances and quartz countertops. Enjoy the dark night skies while luxuriating in the hot tub or sipping hot toddies by the firepit. In-floor heat, electronic blinds, main bedroom with fireplace, 2-car garage with epoxy-finished flooring, solar panels and a large lot w/ landscape package @ a cost of $146,000 – all sprinklered, complement the stunning finishes and thoughtful design of this home. Fully furnished and turn-key! Make The Shores your home for generations!!
Contact an agent
Home facts
- Year built:2017
- Listing Id #:S1058149
- Added:86 day(s) ago
- Updated:August 13, 2025 at 10:35 PM
Rooms and interior
- Bedrooms:3
- Total bathrooms:4
- Full bathrooms:2
- Half bathrooms:1
- Living area:2,737 sq. ft.
Heating and cooling
- Heating:Natural Gas, Radiant Floor
Structure and exterior
- Roof:Asphalt, Metal
- Year built:2017
- Building area:2,737 sq. ft.
- Lot area:0.21 Acres
Schools
- High school:Summit
- Middle school:Summit
- Elementary school:Upper Blue
Utilities
- Water:Public, Water Available
- Sewer:Connected, Public Sewer, Sewer Available, Sewer Connected
Finances and disclosures
- Price:$2,475,000
- Price per sq. ft.:$904.27
- Tax amount:$8,072 (2025)
New listings near 77 Red Quill Lane
- New
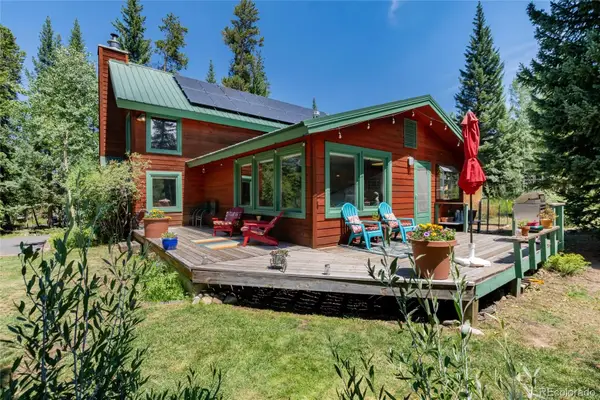 $2,199,000Active2 beds 3 baths2,304 sq. ft.
$2,199,000Active2 beds 3 baths2,304 sq. ft.108 N Gold Flake Terrace, Breckenridge, CO 80424
MLS# 6548634Listed by: RE/MAX PROPERTIES OF THE SUMMIT - New
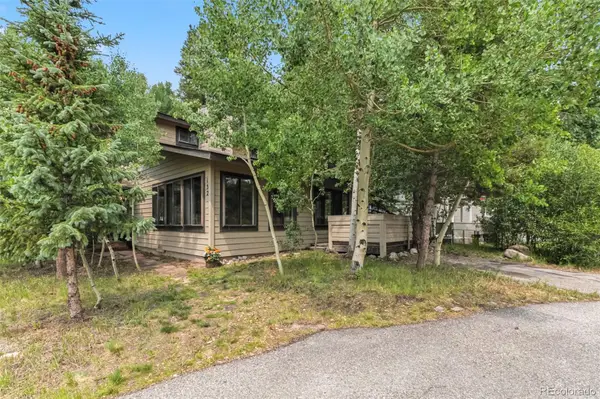 $1,065,000Active4 beds 3 baths1,770 sq. ft.
$1,065,000Active4 beds 3 baths1,770 sq. ft.132 Reiling Road, Breckenridge, CO 80424
MLS# 4442506Listed by: MOUNTAIN HOMES AND REAL ESTATE - New
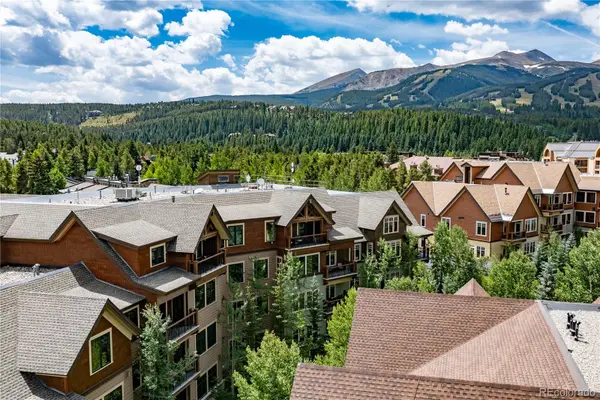 $2,700,000Active3 beds 3 baths1,986 sq. ft.
$2,700,000Active3 beds 3 baths1,986 sq. ft.600 Columbine Road #5310, Breckenridge, CO 80424
MLS# 6081626Listed by: FIRST TRACKS REAL ESTATE, LLC - New
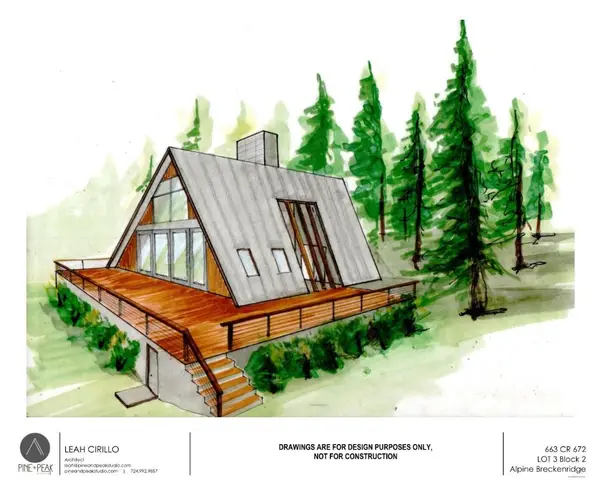 $325,000Active0.51 Acres
$325,000Active0.51 Acres663 Cr 672, Breckenridge, CO 80424
MLS# S1062103Listed by: CIRILLO GROUP - New
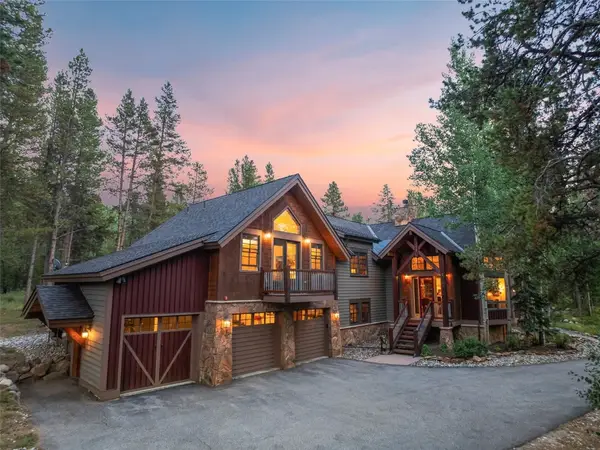 $3,395,000Active5 beds 5 baths4,228 sq. ft.
$3,395,000Active5 beds 5 baths4,228 sq. ft.116 Dyer Trail, Breckenridge, CO 80424
MLS# S1062107Listed by: SLIFER SMITH & FRAMPTON R.E. - New
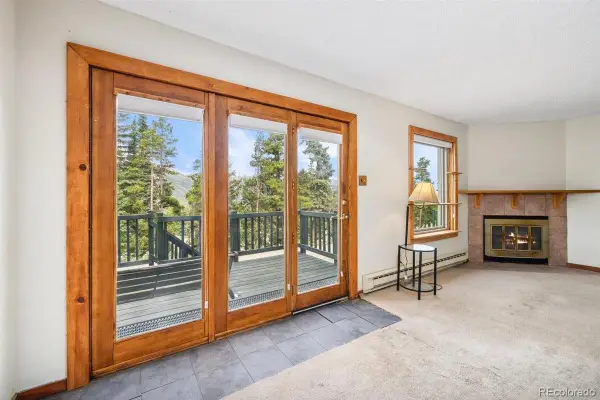 $670,000Active2 beds 2 baths1,095 sq. ft.
$670,000Active2 beds 2 baths1,095 sq. ft.72 Atlantic Lode Road, Breckenridge, CO 80424
MLS# 2624712Listed by: KENTWOOD REAL ESTATE DTC, LLC - New
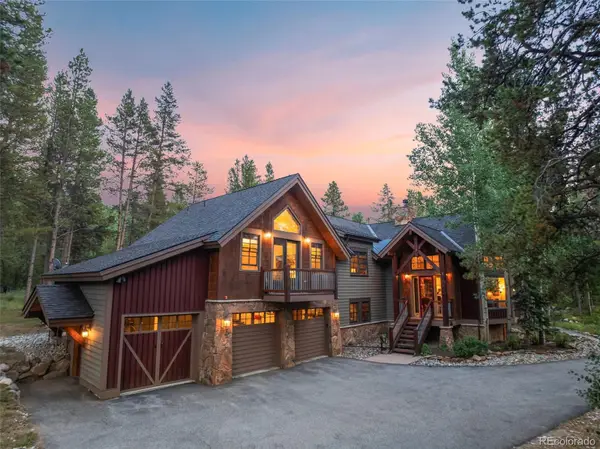 $3,395,000Active5 beds 5 baths4,228 sq. ft.
$3,395,000Active5 beds 5 baths4,228 sq. ft.116 Dyer Trail, Breckenridge, CO 80424
MLS# 3099202Listed by: SLIFER SMITH & FRAMPTON - SUMMIT COUNTY - New
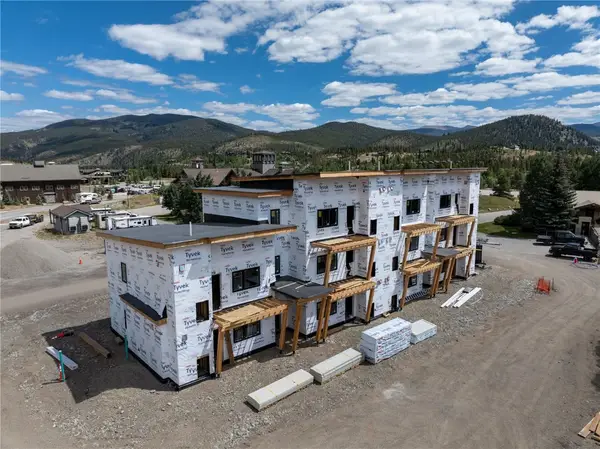 $389,500Active1 beds 1 baths650 sq. ft.
$389,500Active1 beds 1 baths650 sq. ft.350 Stan Miller #101, Breckenridge, CO 80424
MLS# S1062012Listed by: THE REAL ESTATE GROUP - New
 $1,345,000Active3 beds 3 baths1,414 sq. ft.
$1,345,000Active3 beds 3 baths1,414 sq. ft.601 Village Road #503, Breckenridge, CO 80424
MLS# S1062139Listed by: LIV SOTHEBY'S I.R. - New
 $250,000Active0.5 Acres
$250,000Active0.5 Acres712 Doris Drive, Breckenridge, CO 80424
MLS# S1062097Listed by: LIV SOTHEBY'S I.R.

