805 Highfield Trail, Breckenridge, CO 80424
Local realty services provided by:Better Homes and Gardens Real Estate Kenney & Company
805 Highfield Trail,Breckenridge, CO 80424
$3,975,000
- 5 Beds
- 6 Baths
- 4,856 sq. ft.
- Single family
- Pending
Listed by: bo palazola, tom daybo.j.palazola@gmail.com,850-687-0700
Office: engel & volkers denver
MLS#:9021198
Source:ML
Price summary
- Price:$3,975,000
- Price per sq. ft.:$818.57
- Monthly HOA dues:$33.33
About this home
A stunning, architecturally designed masterpiece perched on a mini promontory in Braddock Hill—an exclusive enclave within the prestigious Highlands at Breckenridge. This like-new single-family home offers sweeping 180-degree views of the Ten mile Range, Breckenridge Ski Resort, and Baldy and Red Mountains. The oversized lot features terraced gardens, lush landscaping, and exceptional curb appeal, creating a private, serene setting with multiple decks, outdoor entertaining spaces, and a hot tub overlooking the ski slopes. Inside you will love the open floor plan that will accommodate large gatherings with real indoor/outdoor living made for entertaining! Some features include a main floor primary suite, a huge Chefs kitchen with incredible views, multiple living areas, a game room with wet bar and large 1+ acre lot makes this a must see Breckenridge home. A true mountain getaway for every season with rare Air Conditioning to keep you comfortable on those extra HOT summer days. Meticulously maintained, 805 Highfield Trail also includes a brand-new roof, boiler, electronic blinds, updated lighting, and comes fully furnished with all décor, a pool table, and top-tier outdoor furniture. A short trail below the home leads directly to the 27-hole Jack Nicklaus-designed Breckenridge Golf Course and connects to a vast network of hiking and mountain biking trails. Braddock Hill offers unmatched convenience—just minutes from downtown Breckenridge and Main Street while also providing easy access to Copper Mountain, Keystone, and Vail. This is a rare Highlands gem offering luxury, privacy, and year-round adventure. Contact us today for a private showing!
Contact an agent
Home facts
- Year built:2006
- Listing ID #:9021198
Rooms and interior
- Bedrooms:5
- Total bathrooms:6
- Full bathrooms:5
- Half bathrooms:1
- Living area:4,856 sq. ft.
Heating and cooling
- Cooling:Air Conditioning-Room, Central Air
- Heating:Radiant, Radiant Floor
Structure and exterior
- Roof:Shingle
- Year built:2006
- Building area:4,856 sq. ft.
- Lot area:1.13 Acres
Schools
- High school:Summit
- Middle school:Summit
- Elementary school:Breckenridge
Utilities
- Water:Public
- Sewer:Public Sewer
Finances and disclosures
- Price:$3,975,000
- Price per sq. ft.:$818.57
- Tax amount:$12,696 (2024)
New listings near 805 Highfield Trail
- New
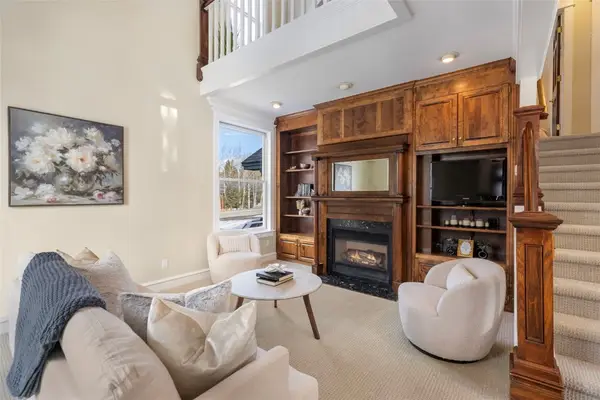 $2,199,000Active3 beds 3 baths2,492 sq. ft.
$2,199,000Active3 beds 3 baths2,492 sq. ft.192 Wellington Road, Breckenridge, CO 80424
MLS# S1065707Listed by: SLIFER SMITH & FRAMPTON R.E. - New
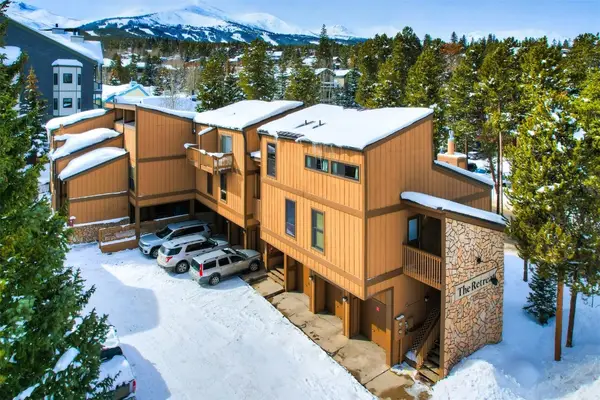 $980,000Active2 beds 2 baths735 sq. ft.
$980,000Active2 beds 2 baths735 sq. ft.205 Primrose Path #3, Breckenridge, CO 80424
MLS# S1065686Listed by: ALPINE PROPERTIES - New
 $1,349,000Active3 beds 3 baths2,301 sq. ft.
$1,349,000Active3 beds 3 baths2,301 sq. ft.3824 Ski Hill Road, Breckenridge, CO 80424
MLS# IR1048649Listed by: COLDWELL BANKER REALTY-LUXURY - New
 $1,595,000Active1 beds 2 baths689 sq. ft.
$1,595,000Active1 beds 2 baths689 sq. ft.1521 Ski Hill Road #8404, Breckenridge, CO 80424
MLS# S1064548Listed by: RE/MAX PROPERTIES OF THE SUMMIT - New
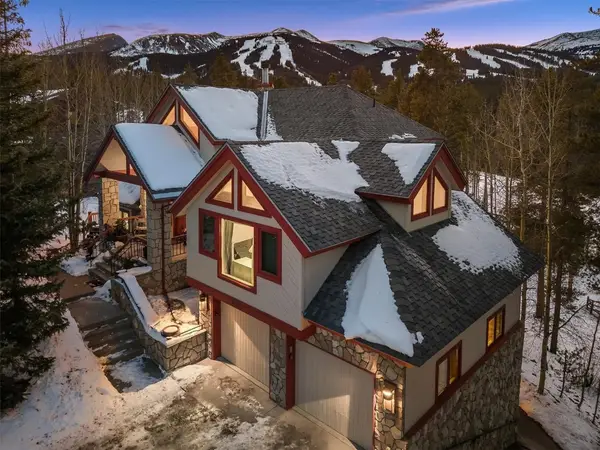 $5,549,000Active5 beds 6 baths5,319 sq. ft.
$5,549,000Active5 beds 6 baths5,319 sq. ft.655 White Cloud Drive, Breckenridge, CO 80424
MLS# S1064495Listed by: RE/MAX PROPERTIES OF THE SUMMIT 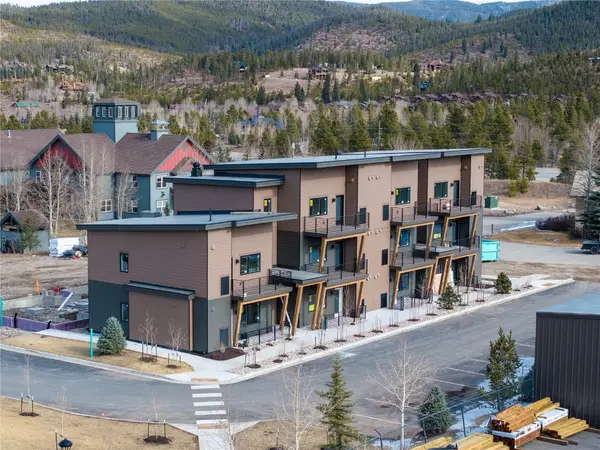 $389,000Pending1 beds 1 baths646 sq. ft.
$389,000Pending1 beds 1 baths646 sq. ft.350 Stan Miller #302, Breckenridge, CO 80424
MLS# S1065628Listed by: THE REAL ESTATE GROUP $1,425,000Active2 beds 2 baths921 sq. ft.
$1,425,000Active2 beds 2 baths921 sq. ft.35 Mountain Thunder Drive #5208, Breckenridge, CO 80424
MLS# S1064406Listed by: LIV SOTHEBY'S I.R.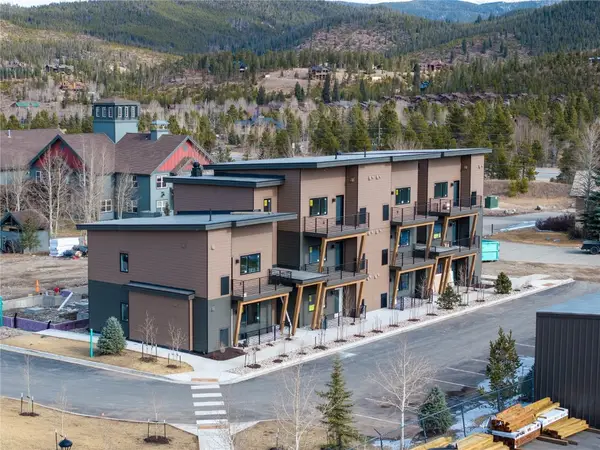 $389,000Pending1 beds 1 baths650 sq. ft.
$389,000Pending1 beds 1 baths650 sq. ft.350 Stan Miller #300, Breckenridge, CO 80424
MLS# S1064582Listed by: THE REAL ESTATE GROUP $3,300,000Active4 beds 5 baths3,435 sq. ft.
$3,300,000Active4 beds 5 baths3,435 sq. ft.1695 Highlands Drive, Breckenridge, CO 80424
MLS# S1064580Listed by: RE/MAX PROPERTIES OF THE SUMMIT $2,450,000Active4 beds 4 baths2,522 sq. ft.
$2,450,000Active4 beds 4 baths2,522 sq. ft.31 Tall Pines Drive #31, Breckenridge, CO 80424
MLS# S1064593Listed by: PEAK MOUNTAIN REAL ESTATE
