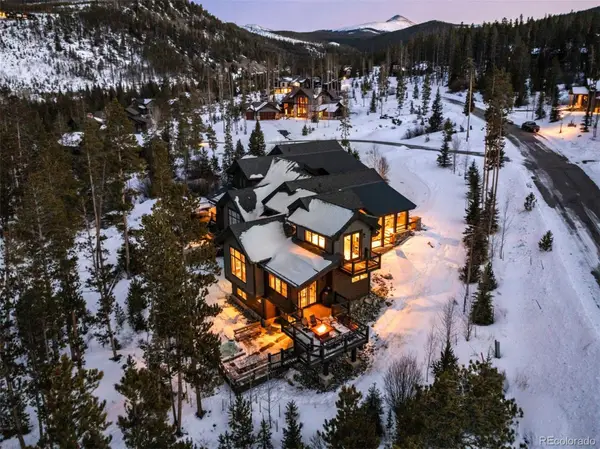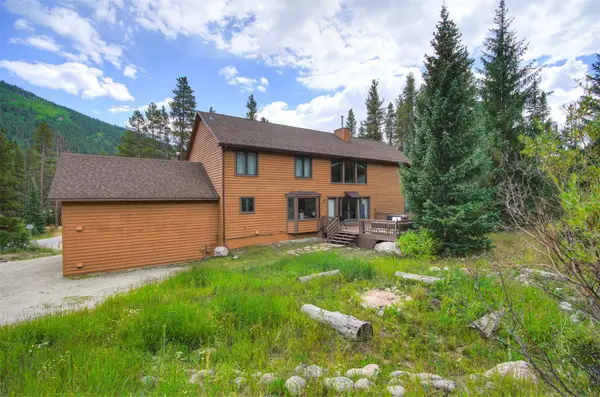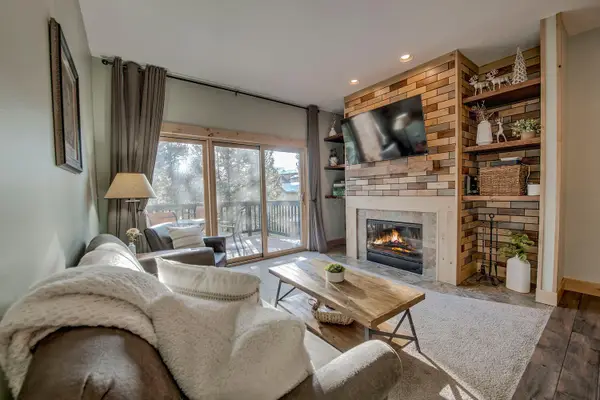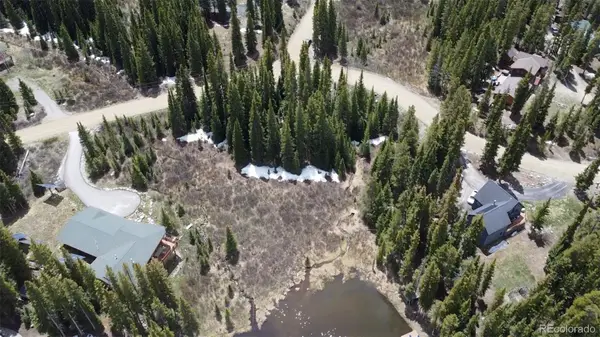85 Revett Drive #15, Breckenridge, CO 80424
Local realty services provided by:Better Homes and Gardens Real Estate Kenney & Company
85 Revett Drive #15,Breckenridge, CO 80424
$530,000
- 1 Beds
- 1 Baths
- 648 sq. ft.
- Single family
- Active
Listed by: jacqueline fazendinjacqueline.fazendin@engelvoelkers.com,612-481-1955
Office: engel & volkers denver
MLS#:7100787
Source:ML
Price summary
- Price:$530,000
- Price per sq. ft.:$817.9
- Monthly HOA dues:$475
About this home
This charming 1BD/1BA chalet offers the ideal mix of comfort and investment potential, situated on one of the resort’s
largest corner lots. Thoughtfully designed for both relaxation and functionality. The recently updated kitchen
showcases a brand-new full-size oven, range, microwave, stylish countertops, and a modern sink—making meal prep
feel like a treat. A large versatile bonus room offers the perfect space for lounging, working, or entertaining guests.
Outside, a spacious powered storage shed adds valuable utility for all your gear and hobbies. Enjoy a private firepit for
cozy evenings under the stars. Just a short stroll to the clubhouse, you’ll enjoy year-round access to indoor hot tubs, a
heated pool, and a fully equipped fitness room. Whether you're seeking a peaceful getaway and/or investment property in Breckenridge, Colorado this charming chalet invites you to unwind and stay awhile.
Contact an agent
Home facts
- Year built:2003
- Listing ID #:7100787
Rooms and interior
- Bedrooms:1
- Total bathrooms:1
- Full bathrooms:1
- Living area:648 sq. ft.
Heating and cooling
- Heating:Electric
Structure and exterior
- Roof:Metal
- Year built:2003
- Building area:648 sq. ft.
- Lot area:0.1 Acres
Schools
- High school:Summit
- Middle school:Summit
- Elementary school:Upper Blue
Utilities
- Water:Public
Finances and disclosures
- Price:$530,000
- Price per sq. ft.:$817.9
- Tax amount:$1,500 (2024)
New listings near 85 Revett Drive #15
- Open Sat, 11am to 2pmNew
 $2,495,000Active3 beds 4 baths2,822 sq. ft.
$2,495,000Active3 beds 4 baths2,822 sq. ft.713 Fairways Drive, Breckenridge, CO 80424
MLS# S1066220Listed by: LIV SOTHEBY'S I.R. - Open Sat, 11am to 2pmNew
 $2,495,000Active3 beds 4 baths2,921 sq. ft.
$2,495,000Active3 beds 4 baths2,921 sq. ft.713 Fairways Drive, Breckenridge, CO 80424
MLS# 3764446Listed by: LIV SOTHEBYS INTERNATIONAL REALTY- BRECKENRIDGE - New
 $985,000Active1 beds 1 baths809 sq. ft.
$985,000Active1 beds 1 baths809 sq. ft.110 S Park Avenue #124, Breckenridge, CO 80424
MLS# 9343083Listed by: MAKE REAL ESTATE - New
 $5,000,000Active5 beds 6 baths5,072 sq. ft.
$5,000,000Active5 beds 6 baths5,072 sq. ft.257 Barton Ridge Drive, Breckenridge, CO 80424
MLS# S1066199Listed by: BRECKENRIDGE ASSOCIATES R.E. - New
 $3,600,000Active4 beds 5 baths2,874 sq. ft.
$3,600,000Active4 beds 5 baths2,874 sq. ft.441 River Park Drive, Breckenridge, CO 80424
MLS# S1066191Listed by: BRECKENRIDGE ASSOCIATES R.E. - New
 $1,750,000Active6 beds 5 baths5,348 sq. ft.
$1,750,000Active6 beds 5 baths5,348 sq. ft.6871 Highway 9, Blue River, CO 80424
MLS# S1066173Listed by: MILEHIMODERN, LLC - New
 $1,320,000Active3 beds 3 baths1,907 sq. ft.
$1,320,000Active3 beds 3 baths1,907 sq. ft.41 Washington Lode, Breckenridge, CO 80424
MLS# S1066119Listed by: OMNI REAL ESTATE - New
 $1,320,000Active3 beds 3 baths1,907 sq. ft.
$1,320,000Active3 beds 3 baths1,907 sq. ft.45 Washington Lode, Breckenridge, CO 80424
MLS# S1066120Listed by: OMNI REAL ESTATE - New
 $414,900Active0.89 Acres
$414,900Active0.89 Acres14 Rena Road, Breckenridge, CO 80424
MLS# 5668124Listed by: EXP REALTY, LLC - New
 $1,320,000Active3 beds 3 baths1,907 sq. ft.
$1,320,000Active3 beds 3 baths1,907 sq. ft.41 Washington Lode, Breckenridge, CO 80424
MLS# 7867600Listed by: OMNI REAL ESTATE COMPANY INC

