85 Revett Drive #40, Breckenridge, CO 80424
Local realty services provided by:Better Homes and Gardens Real Estate Kenney & Company
85 Revett Drive #40,Breckenridge, CO 80424
$549,000
- 1 Beds
- 1 Baths
- 798 sq. ft.
- Single family
- Active
Listed by: ann marie rigaliannmarie.rigali@redfin.com,425-628-8112
Office: redfin corporation
MLS#:8431627
Source:ML
Price summary
- Price:$549,000
- Price per sq. ft.:$687.97
- Monthly HOA dues:$475
About this home
Welcome to your cozy mountain escape in the heart of Tiger Run Resort with majestic mountain views and lifestyle galore! This move-in-ready log home is set on a rare oversized corner lot in Tiger Run Resort, offering room to expand into a larger unit. Enjoy mountain living with a covered front porch and a private back deck—perfect for grilling or relaxing. The easy-to-maintain side yard provides plenty of space for outdoor dining, a fire pit, or even a swing. Inside, the spacious living room features rustic wood plank ceilings and flexibility to create multiple seating or sleeping areas. The bright eat-in kitchen boasts granite tile countertops and stainless appliances. You'll also find a full updated large bathroom and a cozy king-size bedroom with built-in storage. A separate storage shed adds convenience and ample extra storage. New heat tape added and new exterior stain. You will not want to leave this charming 53-acre gated community just 4 miles from historic downtown Breckenridge and its renowned ski resort. Tiger Run offers unbeatable amenities: including a 12,000-square-foot clubhouse with an indoor heated pool, two hot tubs, an owner's lounge, a new community laundry facility, a workout room, and a 2023 updated arcade-style game room. Outdoors, you can take advantage of tennis and pickleball courts, a basketball half-court, sand volleyball, a firepit, a playground for the kids, and a large outdoor pavilion perfect for family gatherings and community, Just minutes to the Colorado Trail, Blue River bike path, and endless hiking and biking opportunities. Tiger Run Resort offers year-round events like Jeep tours, wine & cheese nights, movies, community cookouts, and more! As a special bonus, Tiger Run Resort is exempt from the short-term rental moratorium, presenting a rare opportunity to own in a vibrant mountain resort community for your own enjoyment or investment opportunity! Don’t miss out on this incredible chance to own a slice of paradise!
Contact an agent
Home facts
- Year built:1988
- Listing ID #:8431627
Rooms and interior
- Bedrooms:1
- Total bathrooms:1
- Full bathrooms:1
- Living area:798 sq. ft.
Heating and cooling
- Heating:Electric, Forced Air
Structure and exterior
- Roof:Metal
- Year built:1988
- Building area:798 sq. ft.
- Lot area:0.09 Acres
Schools
- High school:Summit
- Middle school:Summit
- Elementary school:Upper Blue
Utilities
- Water:Public
- Sewer:Public Sewer
Finances and disclosures
- Price:$549,000
- Price per sq. ft.:$687.97
- Tax amount:$951 (2024)
New listings near 85 Revett Drive #40
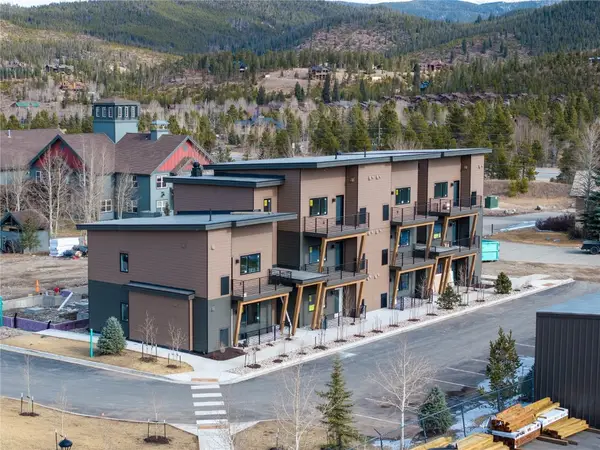 $382,000Pending1 beds 1 baths650 sq. ft.
$382,000Pending1 beds 1 baths650 sq. ft.350 Stan Miller #202, Breckenridge, CO 80424
MLS# S1065698Listed by: THE REAL ESTATE GROUP- New
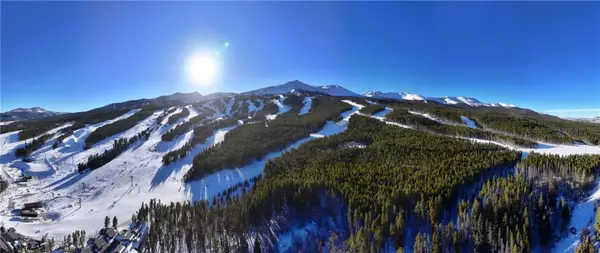 $5,790,000Active0.6 Acres
$5,790,000Active0.6 Acres24 Peak 8 Court, Breckenridge, CO 80424
MLS# S1065754Listed by: WEST + MAIN - New
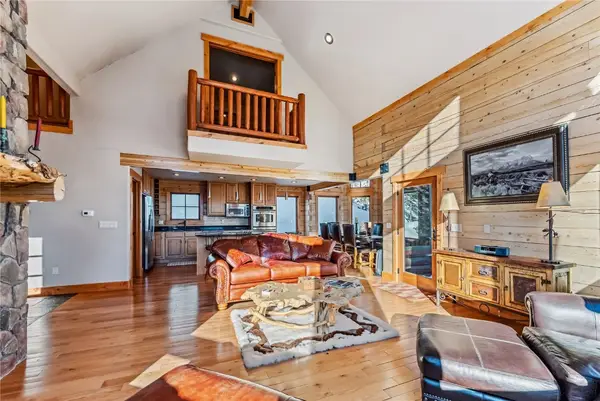 $2,150,000Active4 beds 4 baths3,397 sq. ft.
$2,150,000Active4 beds 4 baths3,397 sq. ft.351 Kimmes Lane, Breckenridge, CO 80424
MLS# S1065749Listed by: BERKSHIRE HATHAWAY HOMESERVICES COLORADO REAL ESTA - New
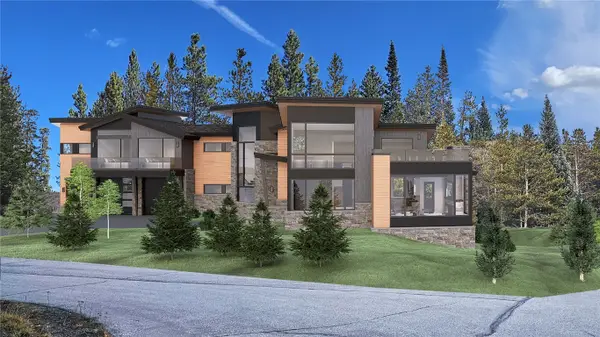 $8,995,000Active5 beds 6 baths6,088 sq. ft.
$8,995,000Active5 beds 6 baths6,088 sq. ft.232 Morning Star Drive, Breckenridge, CO 80424
MLS# S1064398Listed by: SLIFER SMITH & FRAMPTON R.E. - New
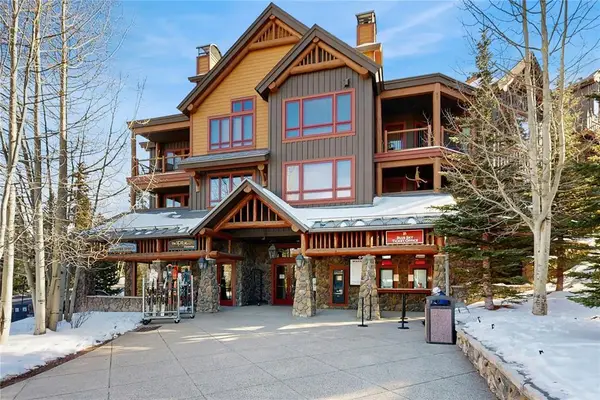 $2,795,000Active3 beds 3 baths1,836 sq. ft.
$2,795,000Active3 beds 3 baths1,836 sq. ft.42 Snowflake Drive #413, Breckenridge, CO 80424
MLS# S1065746Listed by: COLDWELL BANKER MOUNTAIN PROPERTIES - New
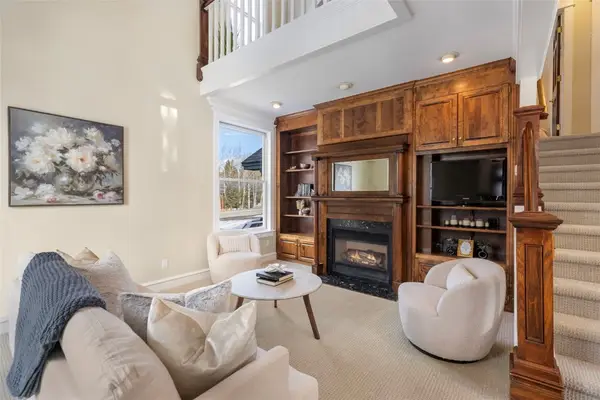 $2,199,000Active3 beds 3 baths2,492 sq. ft.
$2,199,000Active3 beds 3 baths2,492 sq. ft.192 Wellington Road, Breckenridge, CO 80424
MLS# S1065707Listed by: SLIFER SMITH & FRAMPTON R.E. 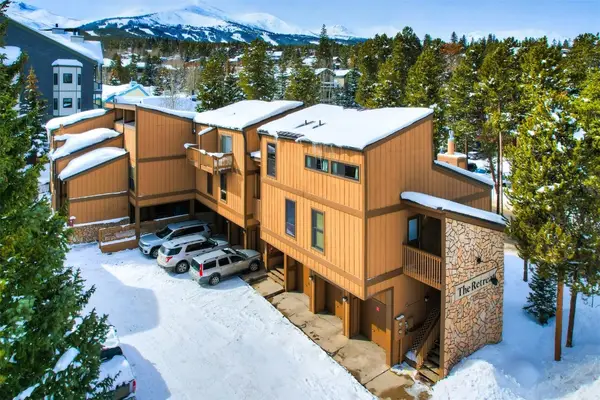 $980,000Active2 beds 2 baths735 sq. ft.
$980,000Active2 beds 2 baths735 sq. ft.205 Primrose Path #3, Breckenridge, CO 80424
MLS# S1065686Listed by: ALPINE PROPERTIES- New
 $1,349,000Active3 beds 3 baths2,301 sq. ft.
$1,349,000Active3 beds 3 baths2,301 sq. ft.3824 Ski Hill Road, Breckenridge, CO 80424
MLS# 3539432Listed by: COLDWELL BANKER GLOBAL LUXURY DENVER  $1,595,000Active1 beds 2 baths689 sq. ft.
$1,595,000Active1 beds 2 baths689 sq. ft.1521 Ski Hill Road #8404, Breckenridge, CO 80424
MLS# S1064548Listed by: RE/MAX PROPERTIES OF THE SUMMIT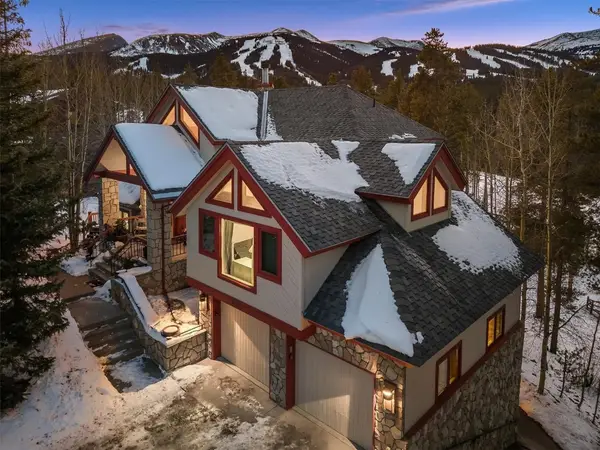 $5,549,000Active5 beds 6 baths5,319 sq. ft.
$5,549,000Active5 beds 6 baths5,319 sq. ft.655 White Cloud Drive, Breckenridge, CO 80424
MLS# S1064495Listed by: RE/MAX PROPERTIES OF THE SUMMIT
