85 Revett Drive #43, Breckenridge, CO 80424
Local realty services provided by:Better Homes and Gardens Real Estate Kenney & Company
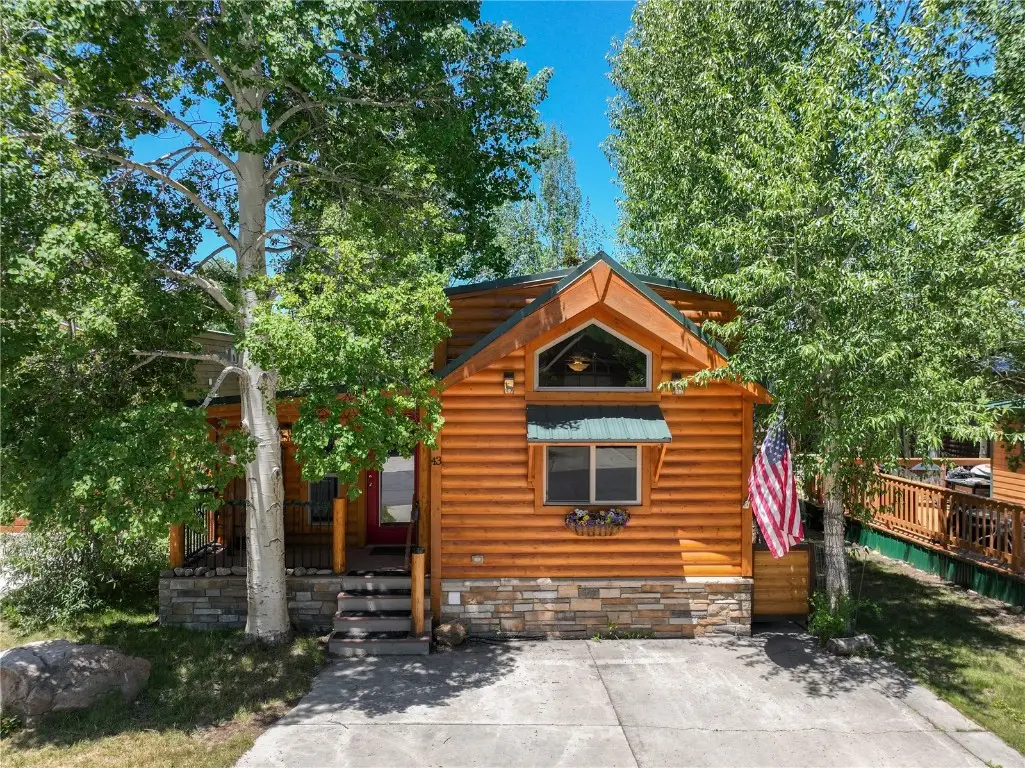
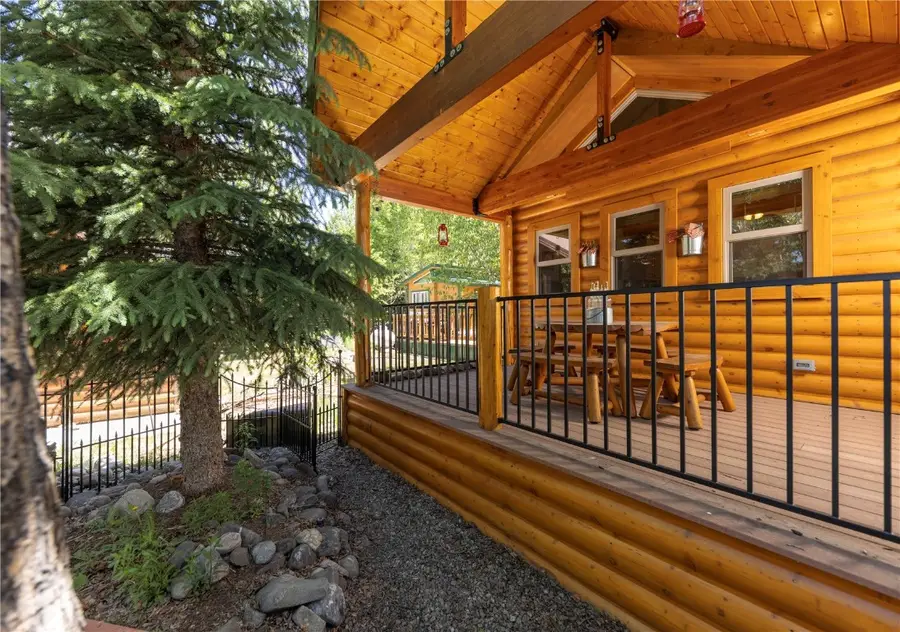
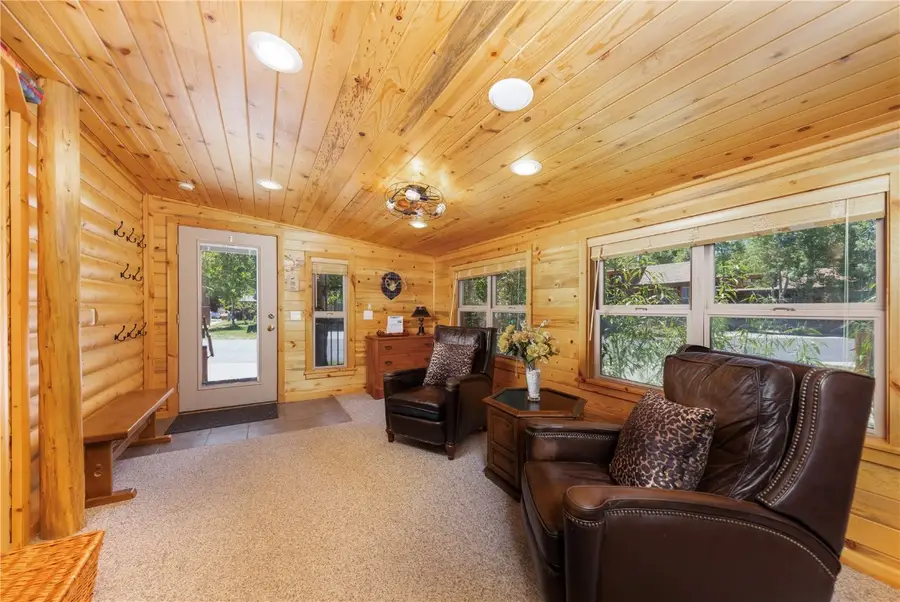
85 Revett Drive #43,Breckenridge, CO 80424
$645,000
- 1 Beds
- 1 Baths
- 866 sq. ft.
- Mobile / Manufactured
- Active
Listed by:bob evans
Office:legendary realty
MLS#:S1057511
Source:CO_SAR
Price summary
- Price:$645,000
- Price per sq. ft.:$744.8
- Monthly HOA dues:$475
About this home
Tiger Run Resort - Welcome to Chalet 43. A beautifully maintained Rocky Mountain Chalet located in the desirable Tiger Run Resort. This spacious cabin is one of the larger cabins in the resort and showcases beautiful wood accents, an abundant seating and room throughout—perfect for hosting family and friends in comfort. Sold fully furnished, this turn-key retreat features 1 bedroom with a king-size bed, 1 full bath, and a large and versatile Colorado Room. The oversized kitchen is perfect for cooking and entertaining. Enjoy high ceilings, exposed wood beams, a propane fireplace, and granite countertops. Chalet has many convenient amenities such as storage cabinets throughout, stackable washer/dryer, a covered back porch, personal ski locker on the front porch, and outdoor storage shed. Previously in the rental market, this chalet offers excellent potential rental income or simply perfect personal getaway! Tiger Run Resort is a 53-acre community just 4 miles from historic downtown Breckenridge and the renowned ski resort. As a gated community, it offers a secure and serene environment. Residents and guests can enjoy the impressive 12,000-square-foot clubhouse, which features an indoor heated swimming pool, two hot tubs, a lounge, a new community laundry facility, a workout room, and a 2023 arcade-style game room. Outdoor enthusiasts will appreciate the extensive amenities, including tennis and pickleball courts, a basketball half-court, a sand volleyball court, a firepit, and a kid's playground. Tiger Run Resort stands out as an exceptional investment opportunity, being exempt from the short-term rental (STR) moratorium. Take advantage of this opportunity as both an owner and an investor to maximize your returns while not using your property. Don’t miss out on the chance to own a piece of this remarkable community!
Contact an agent
Home facts
- Year built:2005
- Listing Id #:S1057511
- Added:106 day(s) ago
- Updated:August 14, 2025 at 08:33 PM
Rooms and interior
- Bedrooms:1
- Total bathrooms:1
- Full bathrooms:1
- Living area:866 sq. ft.
Heating and cooling
- Heating:Baseboard, Electric, Forced Air
Structure and exterior
- Roof:Metal
- Year built:2005
- Building area:866 sq. ft.
- Lot area:0.06 Acres
Utilities
- Water:Community/Coop, Shared Well, Water Available, Well
- Sewer:Connected, Sewer Available, Sewer Connected
Finances and disclosures
- Price:$645,000
- Price per sq. ft.:$744.8
- Tax amount:$1,607 (2024)
New listings near 85 Revett Drive #43
- New
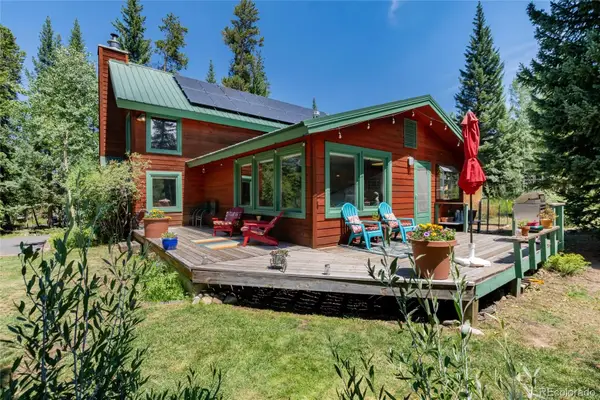 $2,199,000Active2 beds 3 baths2,304 sq. ft.
$2,199,000Active2 beds 3 baths2,304 sq. ft.108 N Gold Flake Terrace, Breckenridge, CO 80424
MLS# 6548634Listed by: RE/MAX PROPERTIES OF THE SUMMIT - New
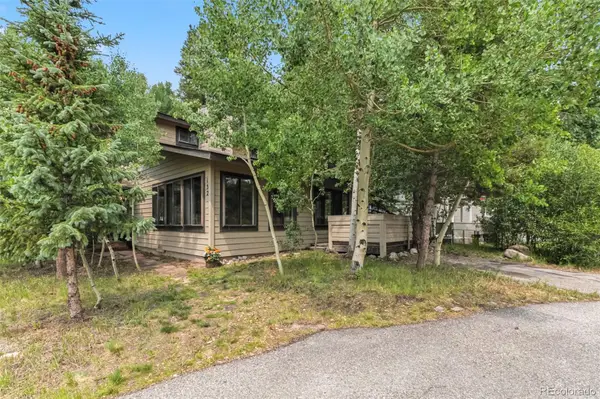 $1,065,000Active4 beds 3 baths1,770 sq. ft.
$1,065,000Active4 beds 3 baths1,770 sq. ft.132 Reiling Road, Breckenridge, CO 80424
MLS# 4442506Listed by: MOUNTAIN HOMES AND REAL ESTATE - New
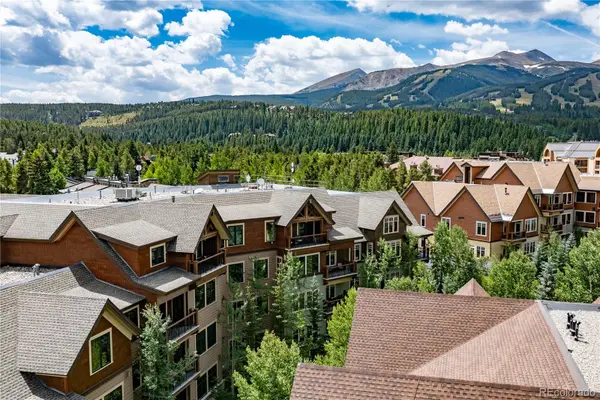 $2,700,000Active3 beds 3 baths1,986 sq. ft.
$2,700,000Active3 beds 3 baths1,986 sq. ft.600 Columbine Road #5310, Breckenridge, CO 80424
MLS# 6081626Listed by: FIRST TRACKS REAL ESTATE, LLC - New
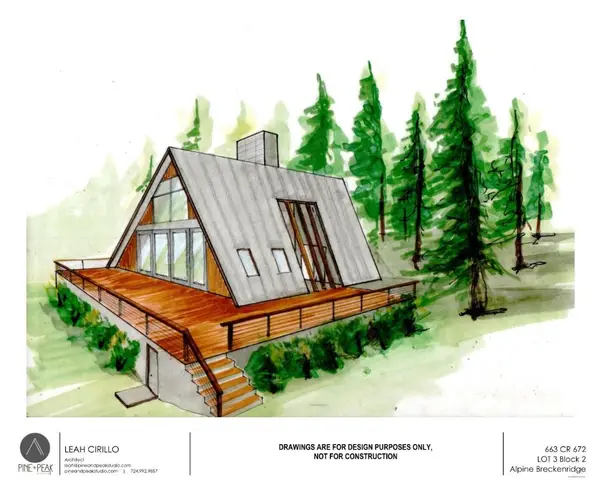 $325,000Active0.51 Acres
$325,000Active0.51 Acres663 Cr 672, Breckenridge, CO 80424
MLS# S1062103Listed by: CIRILLO GROUP - New
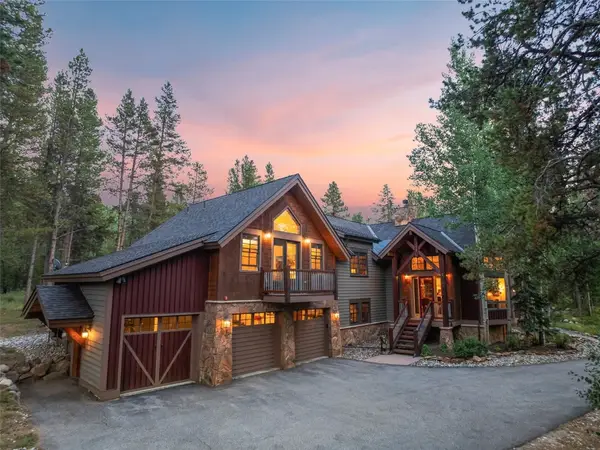 $3,395,000Active5 beds 5 baths4,228 sq. ft.
$3,395,000Active5 beds 5 baths4,228 sq. ft.116 Dyer Trail, Breckenridge, CO 80424
MLS# S1062107Listed by: SLIFER SMITH & FRAMPTON R.E. - New
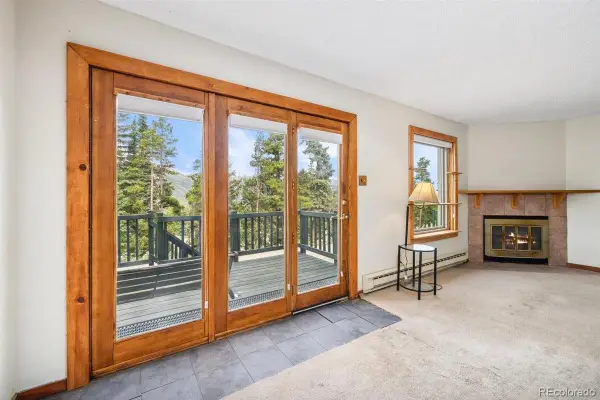 $670,000Active2 beds 2 baths1,095 sq. ft.
$670,000Active2 beds 2 baths1,095 sq. ft.72 Atlantic Lode Road, Breckenridge, CO 80424
MLS# 2624712Listed by: KENTWOOD REAL ESTATE DTC, LLC - New
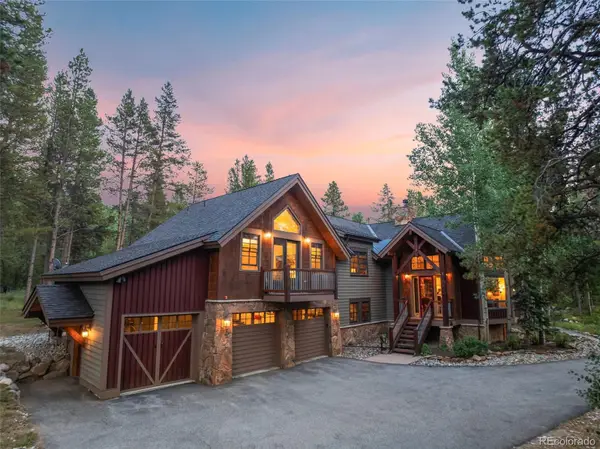 $3,395,000Active5 beds 5 baths4,228 sq. ft.
$3,395,000Active5 beds 5 baths4,228 sq. ft.116 Dyer Trail, Breckenridge, CO 80424
MLS# 3099202Listed by: SLIFER SMITH & FRAMPTON - SUMMIT COUNTY - New
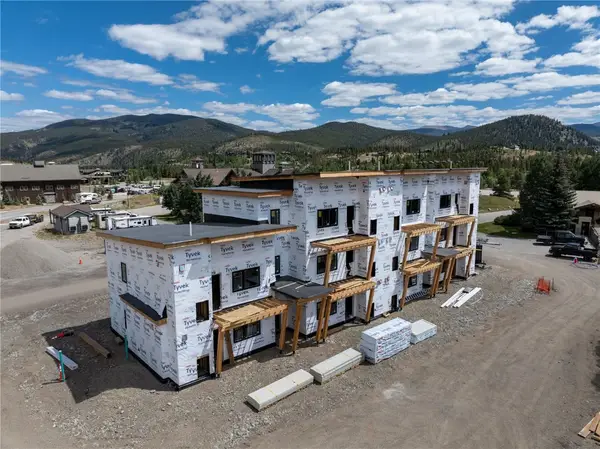 $389,500Active1 beds 1 baths650 sq. ft.
$389,500Active1 beds 1 baths650 sq. ft.350 Stan Miller #101, Breckenridge, CO 80424
MLS# S1062012Listed by: THE REAL ESTATE GROUP - New
 $1,345,000Active3 beds 3 baths1,414 sq. ft.
$1,345,000Active3 beds 3 baths1,414 sq. ft.601 Village Road #503, Breckenridge, CO 80424
MLS# S1062139Listed by: LIV SOTHEBY'S I.R. - New
 $250,000Active0.5 Acres
$250,000Active0.5 Acres712 Doris Drive, Breckenridge, CO 80424
MLS# S1062097Listed by: LIV SOTHEBY'S I.R.

