85 Revett Drive #6, Breckenridge, CO 80424
Local realty services provided by:Better Homes and Gardens Real Estate Kenney & Company
85 Revett Drive #6,Breckenridge, CO 80424
$625,000
- 1 Beds
- 1 Baths
- 621 sq. ft.
- Mobile / Manufactured
- Pending
Listed by: bob evans, rachael randall
Office: legendary realty
MLS#:S1061324
Source:CO_SAR
Price summary
- Price:$625,000
- Price per sq. ft.:$1,006.44
- Monthly HOA dues:$595
About this home
Welcome to Chalet 6 in Tiger Run Resort — a true alpine haven with views of the world-famous Breckenridge ski slopes! This charming chalet offers unobstructed, panoramic views of the iconic Ten Mile Mountain Range—among the best in the entire resort. Tucked alongside open green space, the private backyard retreat is just steps from the sparkling Blue River, creating a peaceful setting perfect for nature lovers. Relax on the south facing back deck and take in the sweeping mountain scenery and the calming sound of the river. Inside, the Colorado Room welcomes you with a cozy fireplace, warm wood accents, and inviting alpine charm. The chalet is meticulously maintained and features thoughtful upgrades, including granite countertops, a stackable washer/dryer, a loft, an outdoor storage shed, and an updated bathroom for added comfort and convenience. Chalet is surrounded by mature and lush Bristlecone Pines and Aspen trees. This cabin is truly a must see! ***ACCEPTING BACKUP OFFERS***
Contact an agent
Home facts
- Year built:2007
- Listing ID #:S1061324
- Added:164 day(s) ago
- Updated:December 17, 2025 at 09:37 AM
Rooms and interior
- Bedrooms:1
- Total bathrooms:1
- Full bathrooms:1
- Living area:621 sq. ft.
Heating and cooling
- Heating:Baseboard, Forced Air
Structure and exterior
- Roof:Metal
- Year built:2007
- Building area:621 sq. ft.
- Lot area:0.06 Acres
Utilities
- Water:Community/Coop, Shared Well, Water Available, Well
- Sewer:Connected, Sewer Available, Sewer Connected
Finances and disclosures
- Price:$625,000
- Price per sq. ft.:$1,006.44
- Tax amount:$1,877 (2024)
New listings near 85 Revett Drive #6
- New
 $1,425,000Active2 beds 2 baths921 sq. ft.
$1,425,000Active2 beds 2 baths921 sq. ft.35 Mountain Thunder Drive #5208, Breckenridge, CO 80424
MLS# S1064406Listed by: LIV SOTHEBY'S I.R. 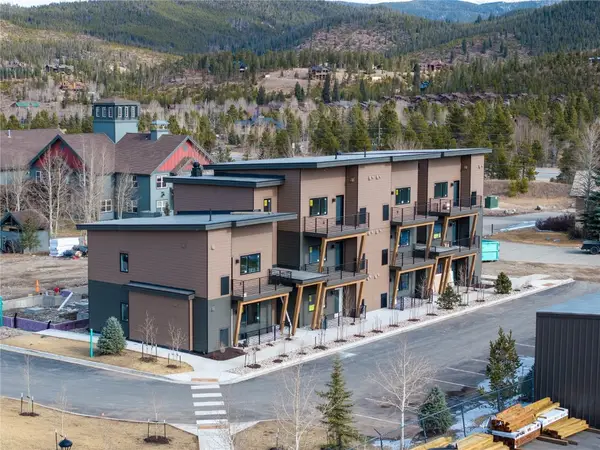 $389,000Pending1 beds 1 baths650 sq. ft.
$389,000Pending1 beds 1 baths650 sq. ft.350 Stan Miller #300, Breckenridge, CO 80424
MLS# S1064582Listed by: THE REAL ESTATE GROUP- New
 $3,300,000Active4 beds 5 baths3,435 sq. ft.
$3,300,000Active4 beds 5 baths3,435 sq. ft.1695 Highlands Drive, Breckenridge, CO 80424
MLS# S1064580Listed by: RE/MAX PROPERTIES OF THE SUMMIT - New
 $2,450,000Active4 beds 4 baths2,522 sq. ft.
$2,450,000Active4 beds 4 baths2,522 sq. ft.31 Tall Pines Drive #31, Breckenridge, CO 80424
MLS# S1064593Listed by: PEAK MOUNTAIN REAL ESTATE - New
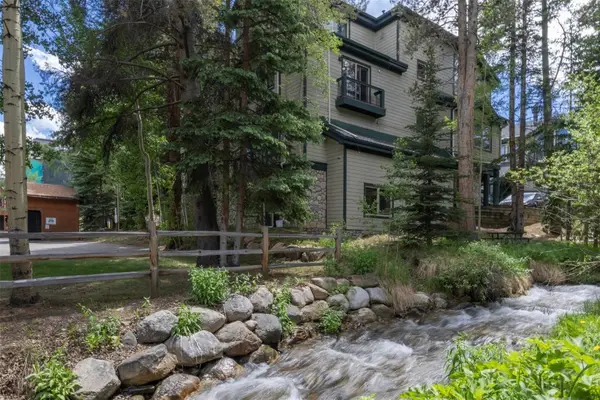 $1,395,000Active2 beds 2 baths1,044 sq. ft.
$1,395,000Active2 beds 2 baths1,044 sq. ft.600 Four Oclock Road #A11, Breckenridge, CO 80424
MLS# S1064528Listed by: SLIFER SMITH & FRAMPTON R.E. - New
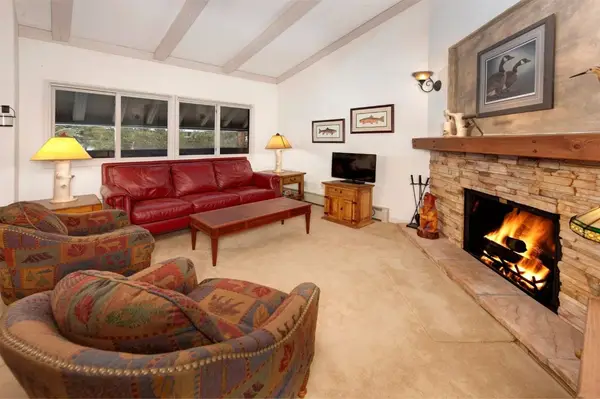 $599,000Active2 beds 1 baths754 sq. ft.
$599,000Active2 beds 1 baths754 sq. ft.311 S High Street #209, Breckenridge, CO 80424
MLS# S1064539Listed by: SLIFER SMITH & FRAMPTON R.E. - New
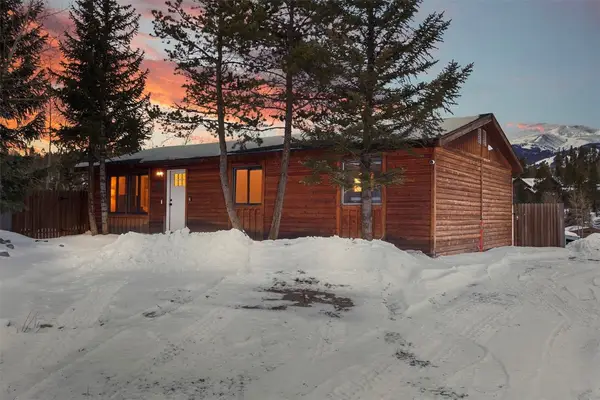 $899,000Active3 beds 2 baths1,056 sq. ft.
$899,000Active3 beds 2 baths1,056 sq. ft.75 Reliance Drive, Breckenridge, CO 80424
MLS# S1064535Listed by: BRECKENRIDGE ASSOCIATES R.E. - New
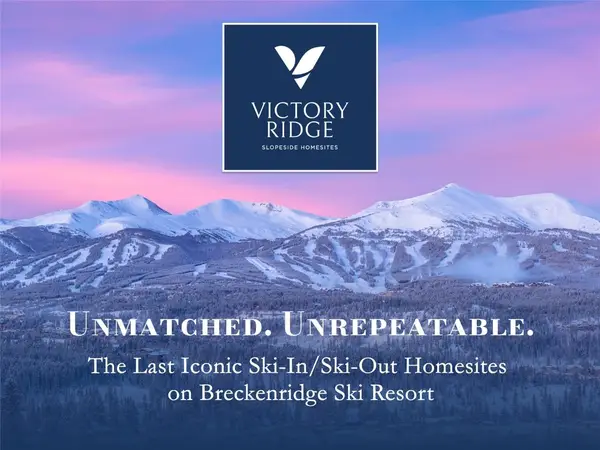 $5,995,000Active0.64 Acres
$5,995,000Active0.64 Acres3 Heritage Drive, Breckenridge, CO 80424
MLS# S1064541Listed by: IMI RESORT PROPS OF COLORADO - New
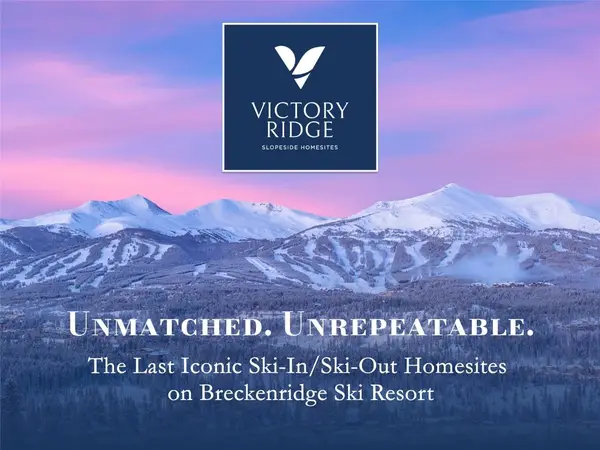 $5,895,000Active0.94 Acres
$5,895,000Active0.94 Acres7 Legacy Way, Breckenridge, CO 80424
MLS# S1064542Listed by: IMI RESORT PROPS OF COLORADO 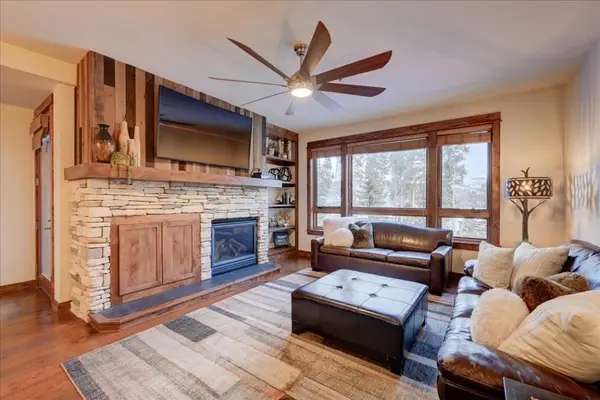 $3,150,000Pending3 beds 4 baths2,086 sq. ft.
$3,150,000Pending3 beds 4 baths2,086 sq. ft.42 Snowflake Drive #505, Breckenridge, CO 80424
MLS# S1064521Listed by: OMNI REAL ESTATE
