85 Revett Drive #85, Breckenridge, CO 80424
Local realty services provided by:Better Homes and Gardens Real Estate Kenney & Company
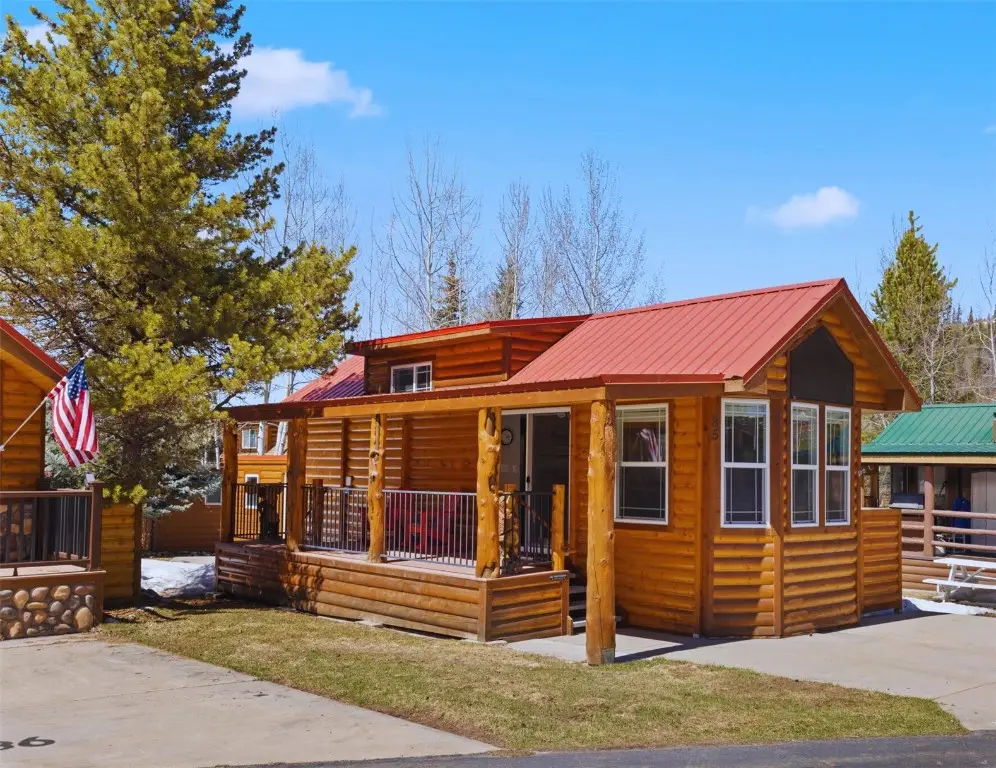
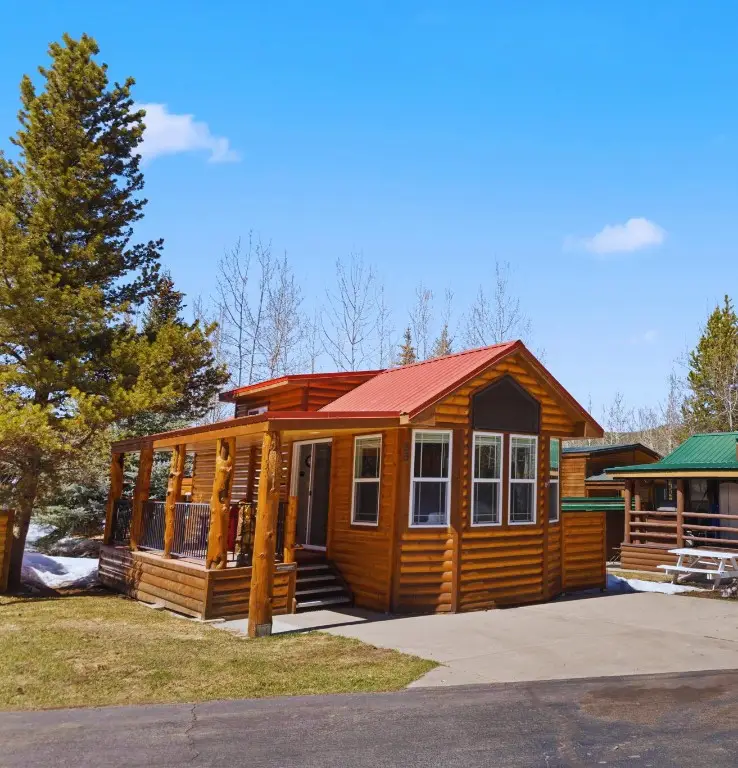
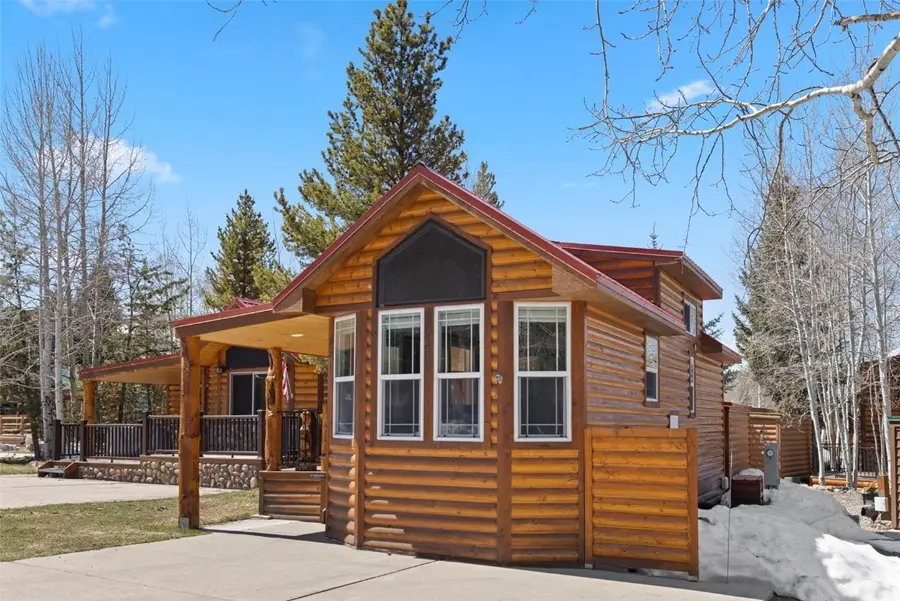
85 Revett Drive #85,Breckenridge, CO 80424
$499,000
- 1 Beds
- 1 Baths
- 420 sq. ft.
- Mobile / Manufactured
- Pending
Listed by:bob evans
Office:legendary realty
MLS#:S1057260
Source:CO_SAR
Price summary
- Price:$499,000
- Price per sq. ft.:$1,188.1
- Monthly HOA dues:$475
About this home
Tiger Run Chalet 85 – Discover one of the newer, turn-key chalets in the resort—fully furnished, smart-enabled, and never rented. Freshly stained in 2024, this impeccably maintained mountain retreat offers immediate comfort and curb appeal. Inside, enjoy modern Apple Home upgrades, stylish furnishings, and a bright, thoughtfully designed layout. The covered front porch, private shed for gear, and ample parking add everyday convenience. Whether you're seeking a low-maintenance second home or your next mountain escape, Chalet 85 stands out for its move-in readiness and pride of ownership—all in the heart of Breckenridge’s premier gated community. Tiger Run Resort is a 53-acre gated community just 4 miles from downtown Breckenridge and world-class skiing. Owners and guests enjoy a 12,000 sq ft clubhouse with an indoor pool, hot tubs, lounge, fitness room, new laundry facility, and 2023 arcade. Outdoor amenities include tennis and pickleball courts, volleyball, firepit, pavilion, and more. Exempt from the short-term rental moratorium, Tiger Run offers a rare opportunity to own, enjoy, and generate income in one of Colorado’s most sought-after resort communities.
Contact an agent
Home facts
- Year built:2017
- Listing Id #:S1057260
- Added:126 day(s) ago
- Updated:August 20, 2025 at 01:15 PM
Rooms and interior
- Bedrooms:1
- Total bathrooms:1
- Living area:420 sq. ft.
Heating and cooling
- Heating:Forced Air, Propane
Structure and exterior
- Roof:Metal
- Year built:2017
- Building area:420 sq. ft.
- Lot area:0.05 Acres
Utilities
- Water:Community/Coop, Shared Well, Water Available, Well
- Sewer:Connected, Sewer Available, Sewer Connected
Finances and disclosures
- Price:$499,000
- Price per sq. ft.:$1,188.1
- Tax amount:$1,045 (2024)
New listings near 85 Revett Drive #85
- New
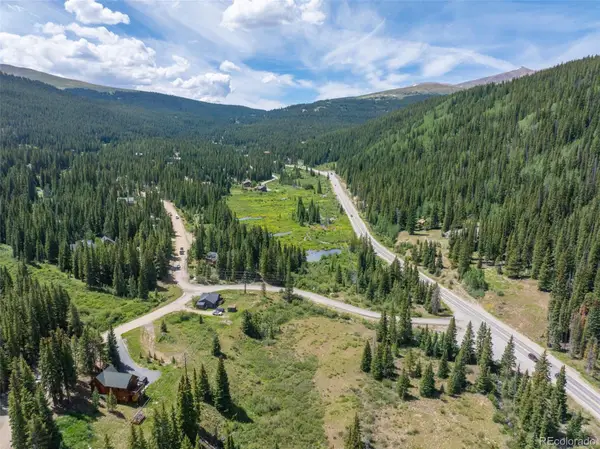 $265,000Active1.22 Acres
$265,000Active1.22 Acres67 Quandary Road, Breckenridge, CO 80424
MLS# 9883280Listed by: RE/MAX PROPERTIES OF THE SUMMIT - New
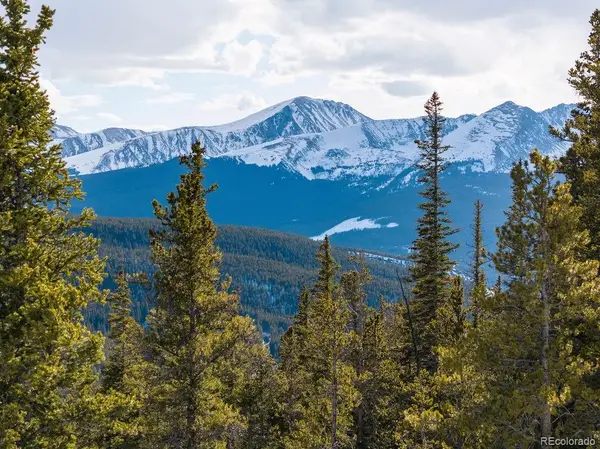 $1,950,000Active5.13 Acres
$1,950,000Active5.13 Acres20 Cumberland Drive, Breckenridge, CO 80424
MLS# 7546757Listed by: SLIFER SMITH AND FRAMPTON REAL ESTATE - New
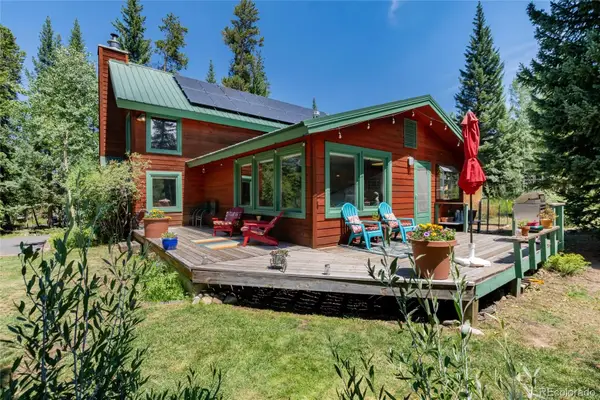 $2,199,000Active2 beds 3 baths2,304 sq. ft.
$2,199,000Active2 beds 3 baths2,304 sq. ft.108 N Gold Flake Terrace, Breckenridge, CO 80424
MLS# 6548634Listed by: RE/MAX PROPERTIES OF THE SUMMIT - New
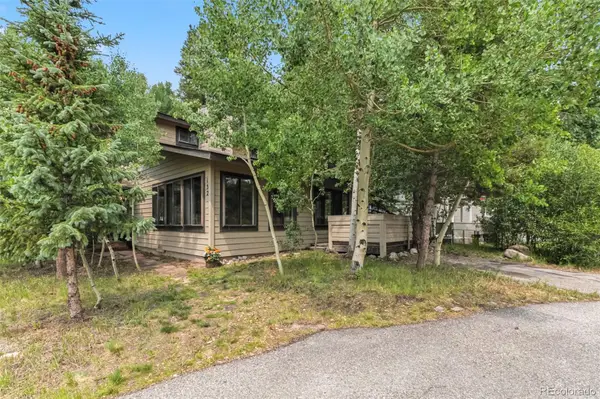 $1,065,000Active4 beds 3 baths1,770 sq. ft.
$1,065,000Active4 beds 3 baths1,770 sq. ft.132 Reiling Road, Breckenridge, CO 80424
MLS# 4442506Listed by: MOUNTAIN HOMES AND REAL ESTATE - New
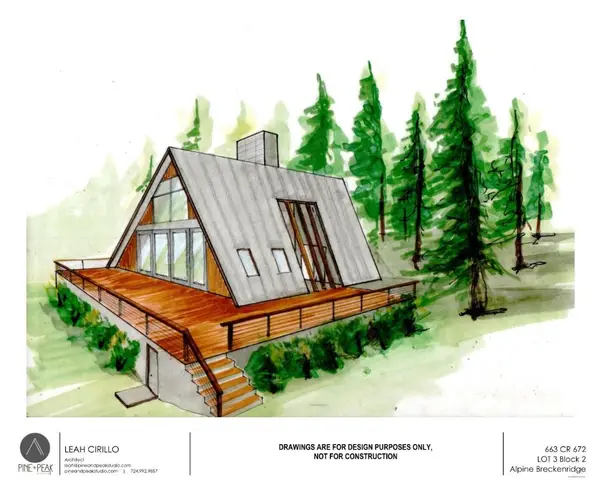 $325,000Active0.51 Acres
$325,000Active0.51 Acres663 Cr 672, Breckenridge, CO 80424
MLS# S1062103Listed by: CIRILLO GROUP - New
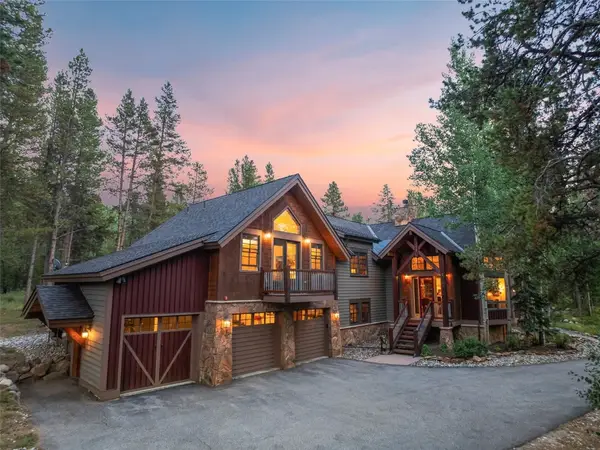 $3,395,000Active5 beds 5 baths4,228 sq. ft.
$3,395,000Active5 beds 5 baths4,228 sq. ft.116 Dyer Trail, Breckenridge, CO 80424
MLS# S1062107Listed by: SLIFER SMITH & FRAMPTON R.E. - New
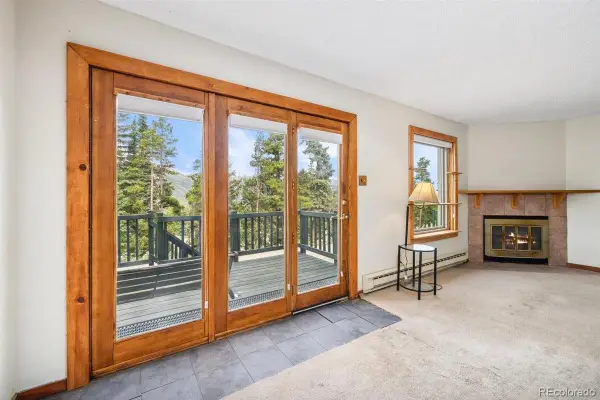 $670,000Active2 beds 2 baths1,095 sq. ft.
$670,000Active2 beds 2 baths1,095 sq. ft.72 Atlantic Lode Road, Breckenridge, CO 80424
MLS# 2624712Listed by: KENTWOOD REAL ESTATE DTC, LLC - New
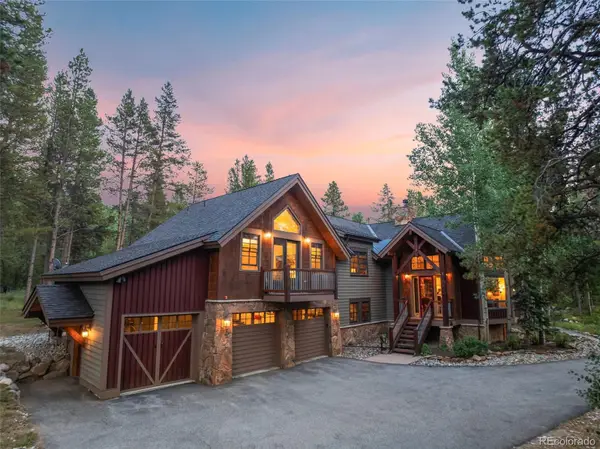 $3,395,000Active5 beds 5 baths4,228 sq. ft.
$3,395,000Active5 beds 5 baths4,228 sq. ft.116 Dyer Trail, Breckenridge, CO 80424
MLS# 3099202Listed by: SLIFER SMITH & FRAMPTON - SUMMIT COUNTY - New
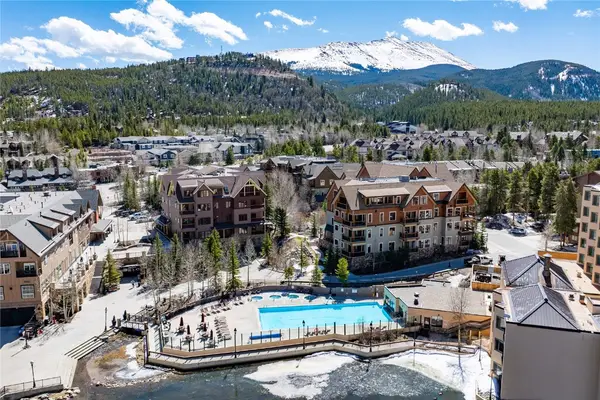 $2,700,000Active3 beds 3 baths1,986 sq. ft.
$2,700,000Active3 beds 3 baths1,986 sq. ft.600 Columbine Road #5310, Breckenridge, CO 80424
MLS# S1062130Listed by: FIRST TRACKS REAL ESTATE - New
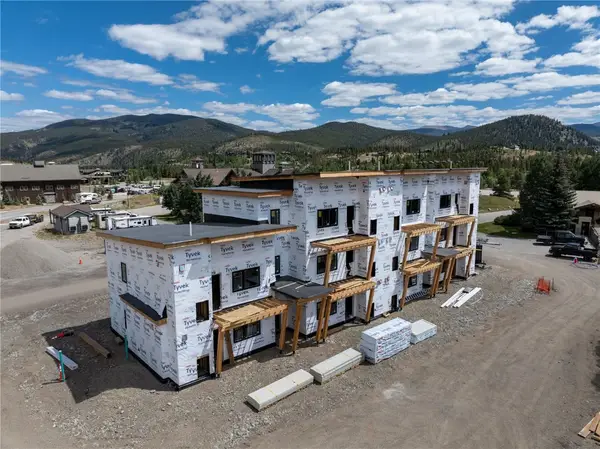 $389,500Active1 beds 1 baths650 sq. ft.
$389,500Active1 beds 1 baths650 sq. ft.350 Stan Miller #101, Breckenridge, CO 80424
MLS# S1062012Listed by: THE REAL ESTATE GROUP

