85 Revett Drive #9, Breckenridge, CO 80424
Local realty services provided by:Better Homes and Gardens Real Estate Kenney & Company
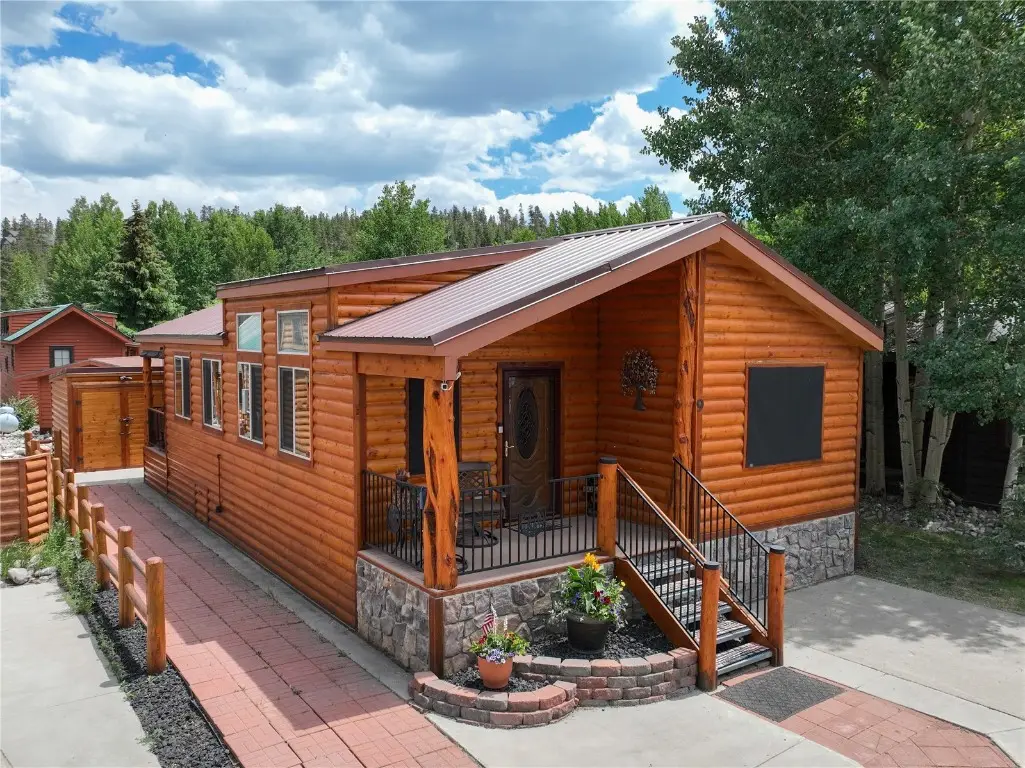
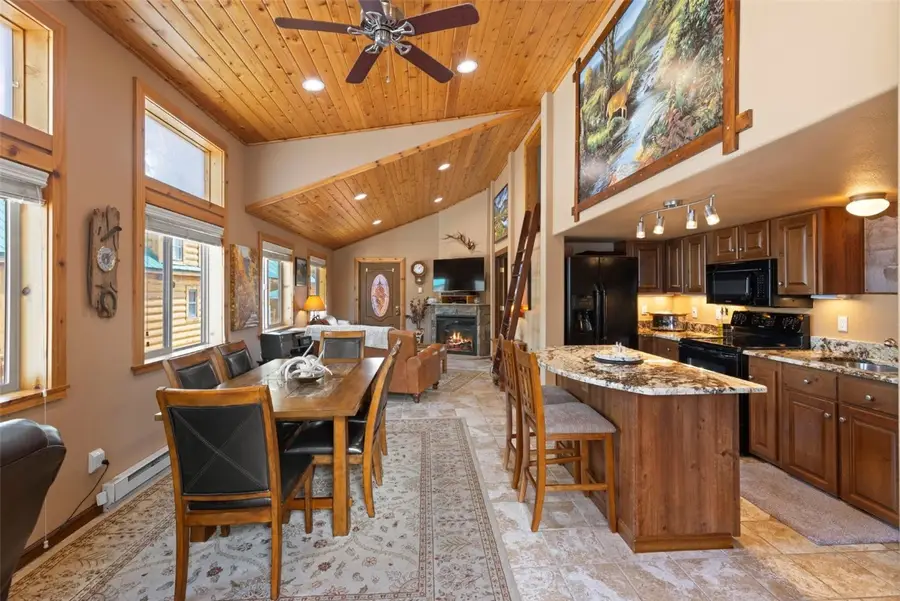
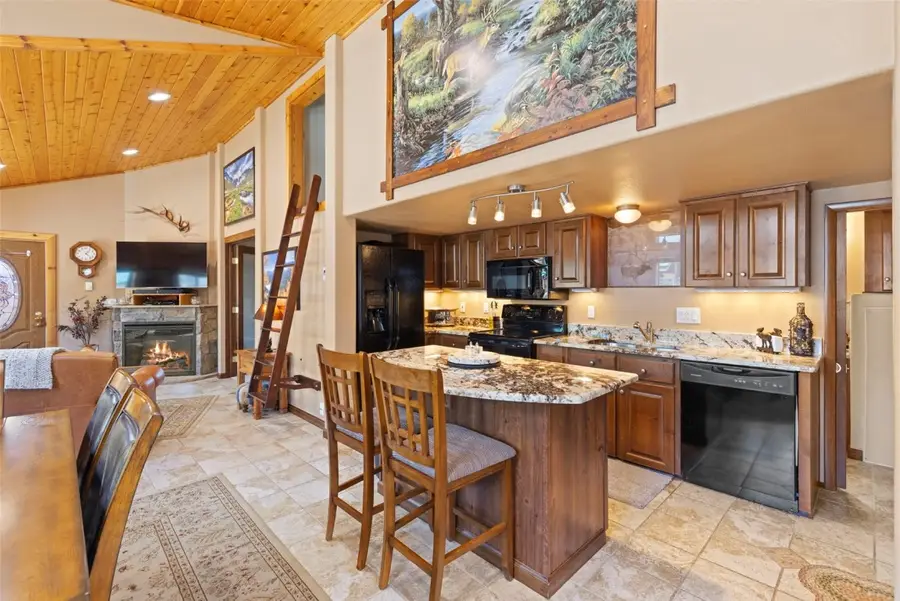
85 Revett Drive #9,Breckenridge, CO 80424
$725,000
- 2 Beds
- 2 Baths
- 777 sq. ft.
- Mobile / Manufactured
- Pending
Listed by:bob evans
Office:legendary realty
MLS#:S1058126
Source:CO_SAR
Price summary
- Price:$725,000
- Price per sq. ft.:$933.08
- Monthly HOA dues:$475
About this home
Luxury Chalet in Breckenridge. Experience mountain living with this rare 2 bedroom 2 bath chalet in the heart of Tiger Run Resort. The chalet features a warm mountain aesthetic with rustic accents, high ceilings, and an abundance of windows that fill the space with natural light. The open concept kitchen flows into the Colorado Room, creating an inviting space to entertain or unwind after a day in the mountains. Elegant French doors lead to the primary suite, offering a quiet private retreat. The layout includes two full bathrooms and two bedrooms, with one currently set up as a home office with convenient in-unit laundry. An expansive elevated back deck features privacy screens and built-in heaters for year-round enjoyment. The fully finished shed adds versatility with custom cabinetry, a refrigerator, and a wine cooler, perfect for entertaining or extra storage. The owner is also offering an RV site for sale directly across the street, providing a rare opportunity to own a paired setup in the resort. Tiger Run Resort is a 53-acre gated community located just 4 miles from historic downtown Breckenridge and the ski resort. Residents and guests enjoy a 12000 square foot clubhouse with an indoor heated pool, two hot tubs, a lounge, laundry facilities, fitness center, and game room. Outdoor amenities include tennis and pickleball courts, basketball, sand volleyball, a fire pit, and a playground. Tiger Run is also exempt from the short term rental moratorium, making this both a lifestyle upgrade and a smart investment.
Contact an agent
Home facts
- Year built:2011
- Listing Id #:S1058126
- Added:87 day(s) ago
- Updated:August 07, 2025 at 08:32 PM
Rooms and interior
- Bedrooms:2
- Total bathrooms:2
- Living area:777 sq. ft.
Heating and cooling
- Heating:Baseboard
Structure and exterior
- Roof:Metal
- Year built:2011
- Building area:777 sq. ft.
- Lot area:0.06 Acres
Utilities
- Water:Community/Coop, Shared Well, Water Available, Well
- Sewer:Connected, Sewer Available, Sewer Connected
Finances and disclosures
- Price:$725,000
- Price per sq. ft.:$933.08
- Tax amount:$1,636 (2024)
New listings near 85 Revett Drive #9
- New
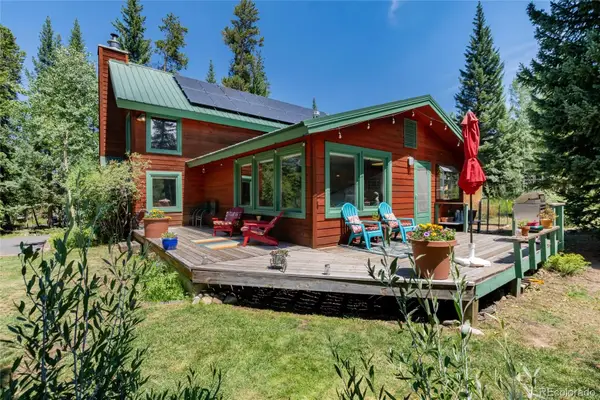 $2,199,000Active2 beds 3 baths2,304 sq. ft.
$2,199,000Active2 beds 3 baths2,304 sq. ft.108 N Gold Flake Terrace, Breckenridge, CO 80424
MLS# 6548634Listed by: RE/MAX PROPERTIES OF THE SUMMIT - New
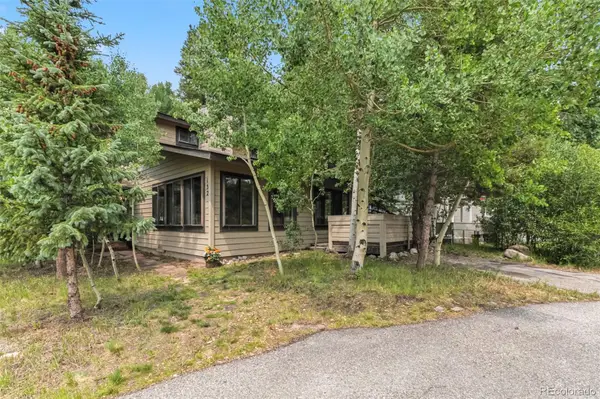 $1,065,000Active4 beds 3 baths1,770 sq. ft.
$1,065,000Active4 beds 3 baths1,770 sq. ft.132 Reiling Road, Breckenridge, CO 80424
MLS# 4442506Listed by: MOUNTAIN HOMES AND REAL ESTATE - New
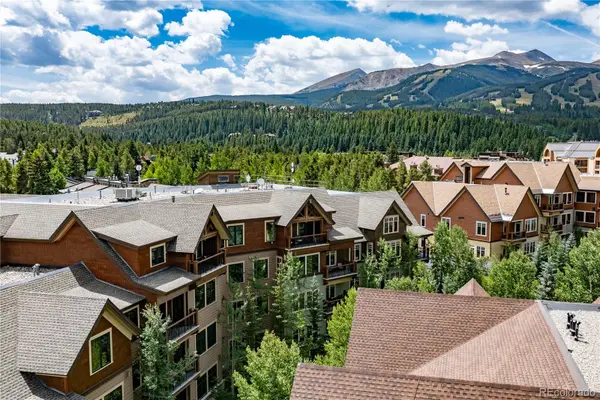 $2,700,000Active3 beds 3 baths1,986 sq. ft.
$2,700,000Active3 beds 3 baths1,986 sq. ft.600 Columbine Road #5310, Breckenridge, CO 80424
MLS# 6081626Listed by: FIRST TRACKS REAL ESTATE, LLC - New
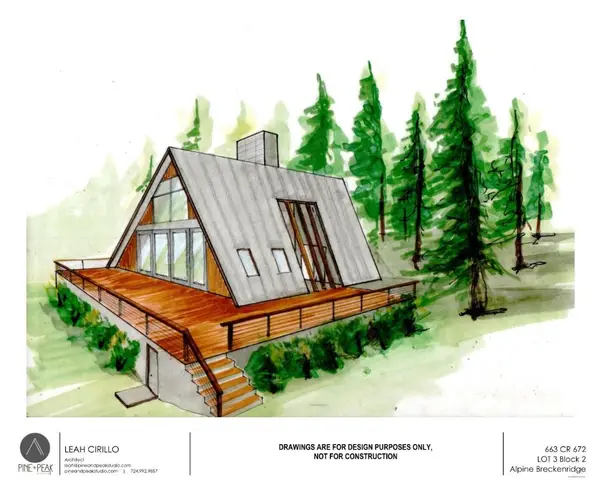 $325,000Active0.51 Acres
$325,000Active0.51 Acres663 Cr 672, Breckenridge, CO 80424
MLS# S1062103Listed by: CIRILLO GROUP - New
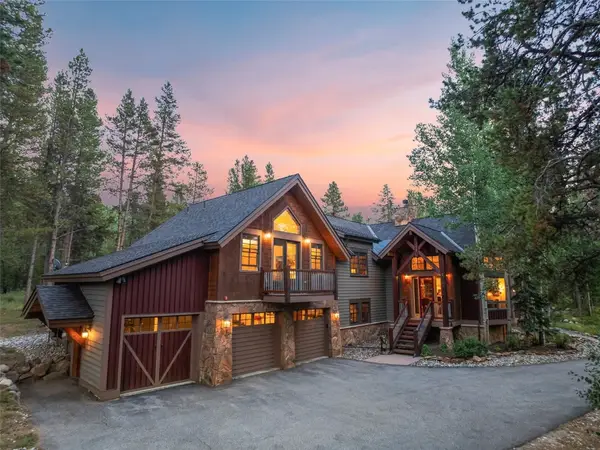 $3,395,000Active5 beds 5 baths4,228 sq. ft.
$3,395,000Active5 beds 5 baths4,228 sq. ft.116 Dyer Trail, Breckenridge, CO 80424
MLS# S1062107Listed by: SLIFER SMITH & FRAMPTON R.E. - New
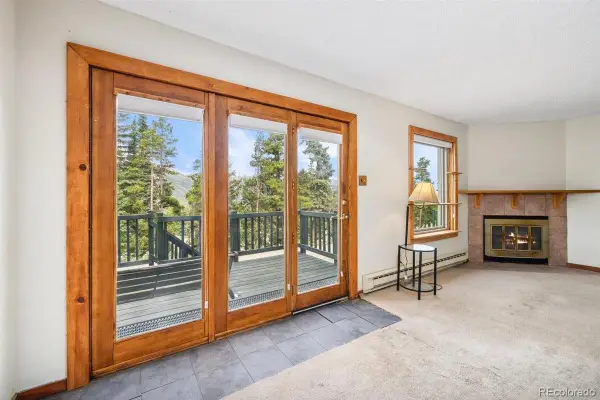 $670,000Active2 beds 2 baths1,095 sq. ft.
$670,000Active2 beds 2 baths1,095 sq. ft.72 Atlantic Lode Road, Breckenridge, CO 80424
MLS# 2624712Listed by: KENTWOOD REAL ESTATE DTC, LLC - New
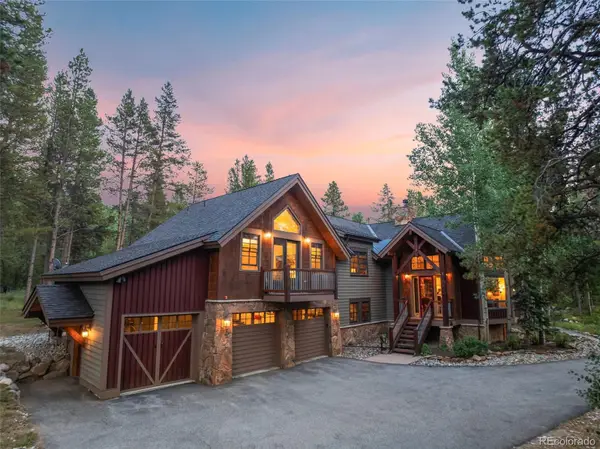 $3,395,000Active5 beds 5 baths4,228 sq. ft.
$3,395,000Active5 beds 5 baths4,228 sq. ft.116 Dyer Trail, Breckenridge, CO 80424
MLS# 3099202Listed by: SLIFER SMITH & FRAMPTON - SUMMIT COUNTY - New
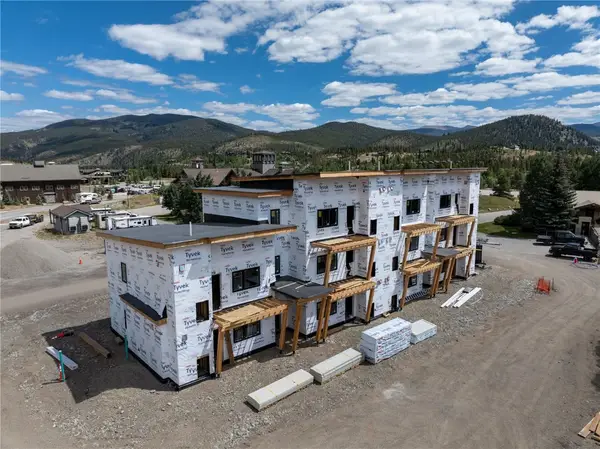 $389,500Active1 beds 1 baths650 sq. ft.
$389,500Active1 beds 1 baths650 sq. ft.350 Stan Miller #101, Breckenridge, CO 80424
MLS# S1062012Listed by: THE REAL ESTATE GROUP - New
 $1,345,000Active3 beds 3 baths1,414 sq. ft.
$1,345,000Active3 beds 3 baths1,414 sq. ft.601 Village Road #503, Breckenridge, CO 80424
MLS# S1062139Listed by: LIV SOTHEBY'S I.R. - New
 $250,000Active0.5 Acres
$250,000Active0.5 Acres712 Doris Drive, Breckenridge, CO 80424
MLS# S1062097Listed by: LIV SOTHEBY'S I.R.

