85 Revett Drive #99, Breckenridge, CO 80424
Local realty services provided by:Better Homes and Gardens Real Estate Kenney & Company
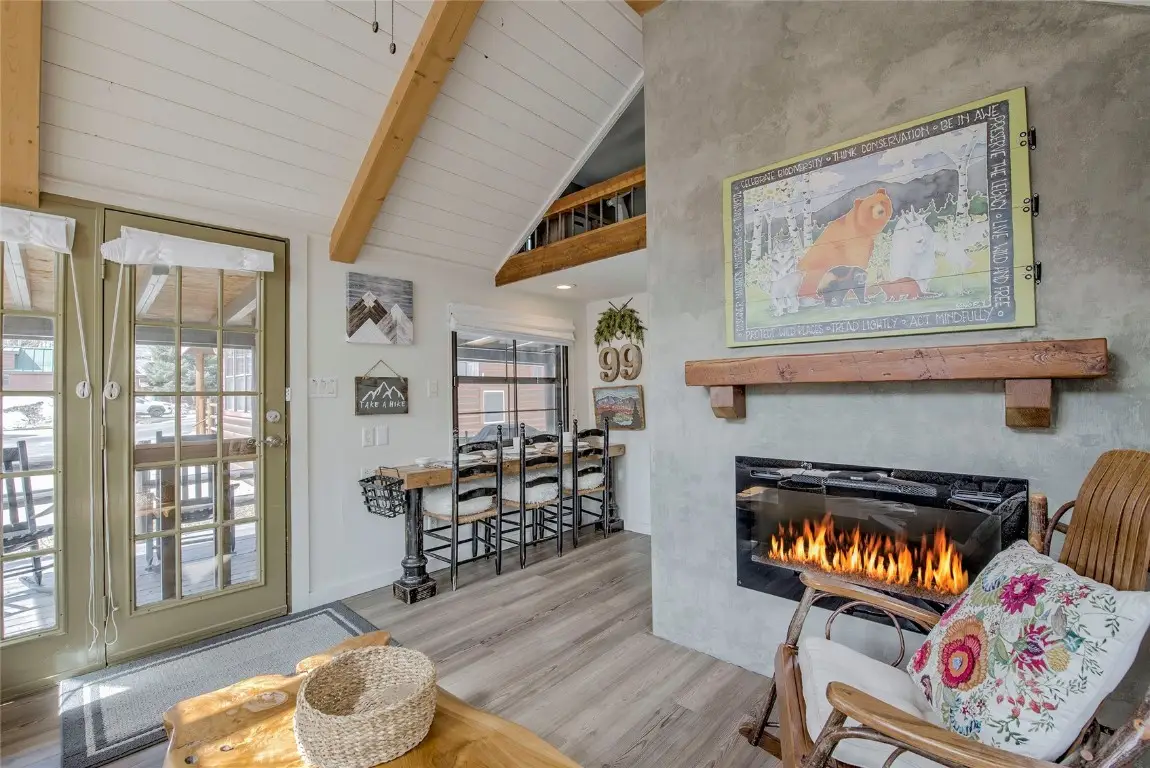
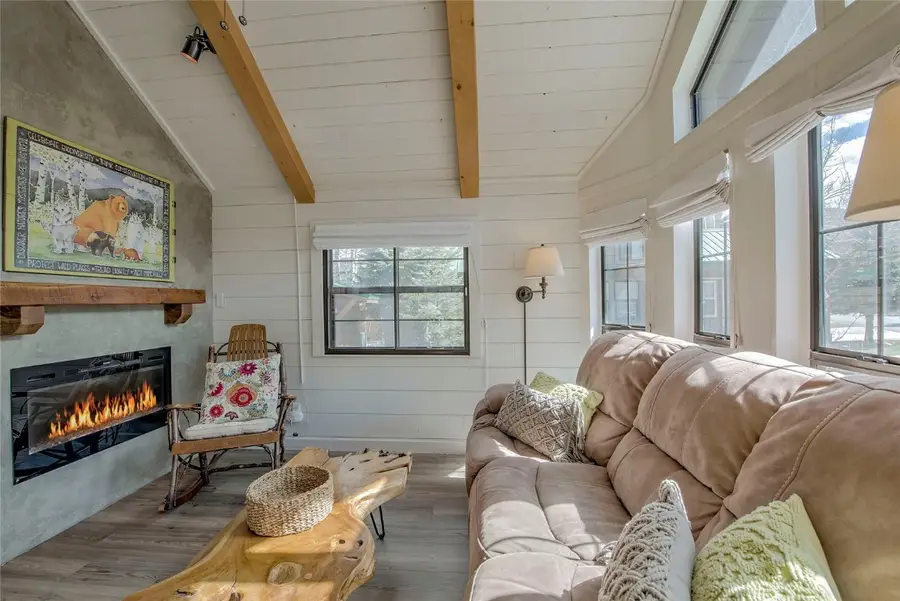
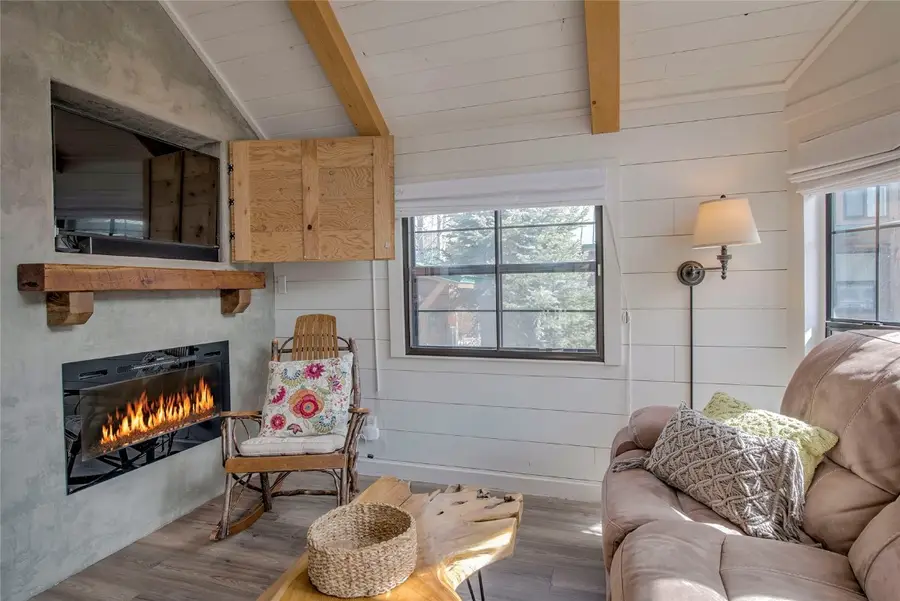
85 Revett Drive #99,Breckenridge, CO 80424
$499,999
- 1 Beds
- 1 Baths
- 396 sq. ft.
- Mobile / Manufactured
- Pending
Listed by:gretchen gallacher
Office:christie`s international real estate co llc.
MLS#:S1055949
Source:CO_SAR
Price summary
- Price:$499,999
- Price per sq. ft.:$1,262.62
- Monthly HOA dues:$475
About this home
Don't miss this fabulous opportunity to own a charming Tiger Run Chalet ready to serve as your Rocky Mountain home base! This gated community is ideally located along the Blue River bordering the Colorado Trail within minutes of 6 world class ski resorts as well as Lake Dillon. This well cared for chalet features expanded covered and uncovered deck space with lots of south facing sunshine! The interior includes tongue and groove ceilings, recently upgraded LVT flooring, granite countertops, TV's in the living room and bedroom, and a loft with extra sleeping space. You and your guests will enjoy fantastic amenities including a heated-indoor pool/hot tub area, fitness room, and game room as well as outdoor pavilion/playground, fire pit, and sports courts including pickleball! This property can be a smart investment with no short term rental restrictions and great seasonal rental opportunities.
Contact an agent
Home facts
- Year built:1993
- Listing Id #:S1055949
- Added:206 day(s) ago
- Updated:August 19, 2025 at 01:15 PM
Rooms and interior
- Bedrooms:1
- Total bathrooms:1
- Living area:396 sq. ft.
Heating and cooling
- Heating:Forced Air, Propane
Structure and exterior
- Roof:Asphalt
- Year built:1993
- Building area:396 sq. ft.
- Lot area:0.06 Acres
Utilities
- Water:Community/Coop, Shared Well, Water Available, Well
- Sewer:Connected, Sewer Available, Sewer Connected
Finances and disclosures
- Price:$499,999
- Price per sq. ft.:$1,262.62
- Tax amount:$869 (2023)
New listings near 85 Revett Drive #99
- New
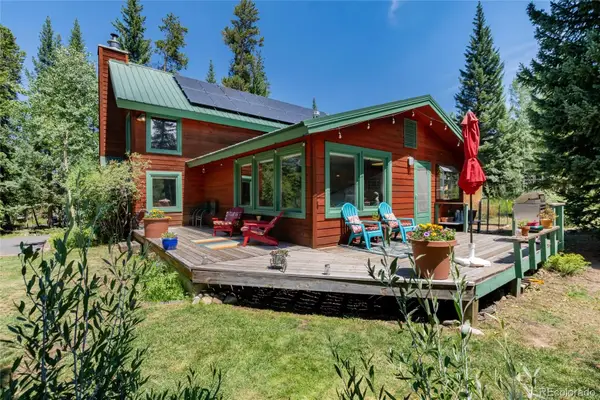 $2,199,000Active2 beds 3 baths2,304 sq. ft.
$2,199,000Active2 beds 3 baths2,304 sq. ft.108 N Gold Flake Terrace, Breckenridge, CO 80424
MLS# 6548634Listed by: RE/MAX PROPERTIES OF THE SUMMIT - New
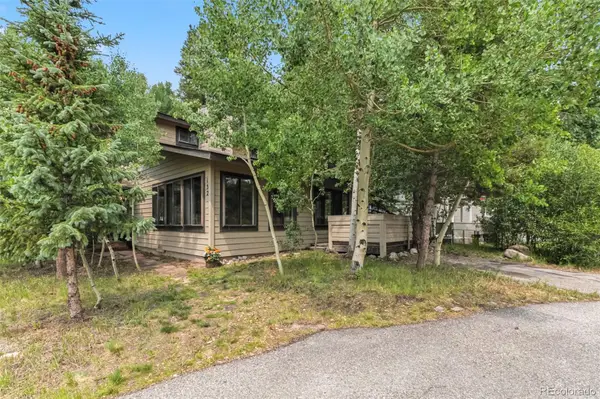 $1,065,000Active4 beds 3 baths1,770 sq. ft.
$1,065,000Active4 beds 3 baths1,770 sq. ft.132 Reiling Road, Breckenridge, CO 80424
MLS# 4442506Listed by: MOUNTAIN HOMES AND REAL ESTATE - New
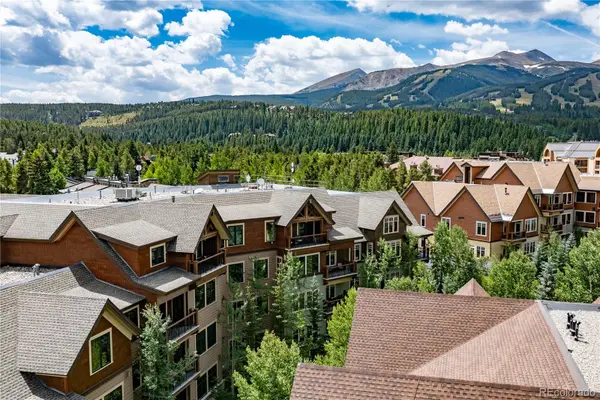 $2,700,000Active3 beds 3 baths1,986 sq. ft.
$2,700,000Active3 beds 3 baths1,986 sq. ft.600 Columbine Road #5310, Breckenridge, CO 80424
MLS# 6081626Listed by: FIRST TRACKS REAL ESTATE, LLC - New
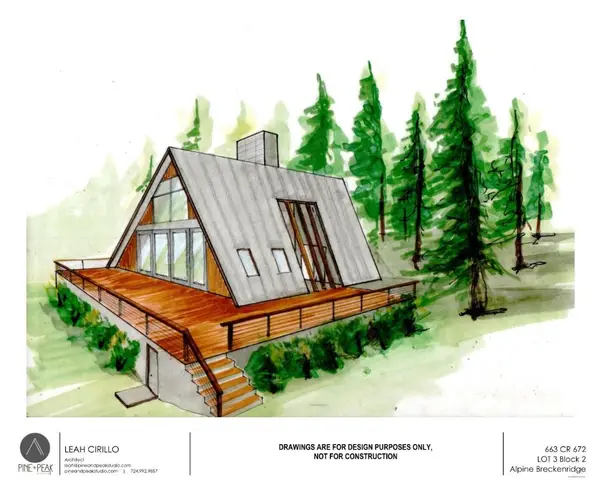 $325,000Active0.51 Acres
$325,000Active0.51 Acres663 Cr 672, Breckenridge, CO 80424
MLS# S1062103Listed by: CIRILLO GROUP - New
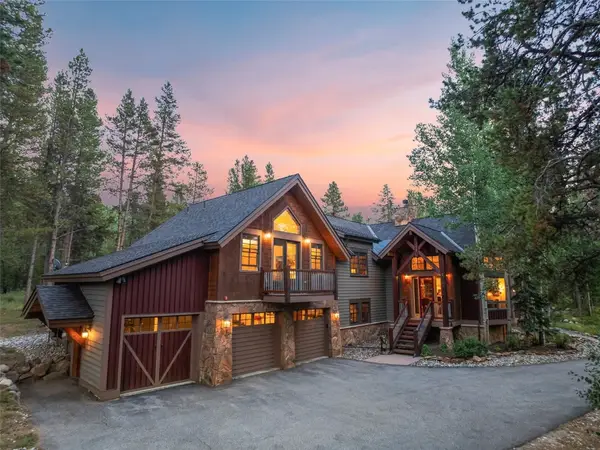 $3,395,000Active5 beds 5 baths4,228 sq. ft.
$3,395,000Active5 beds 5 baths4,228 sq. ft.116 Dyer Trail, Breckenridge, CO 80424
MLS# S1062107Listed by: SLIFER SMITH & FRAMPTON R.E. - New
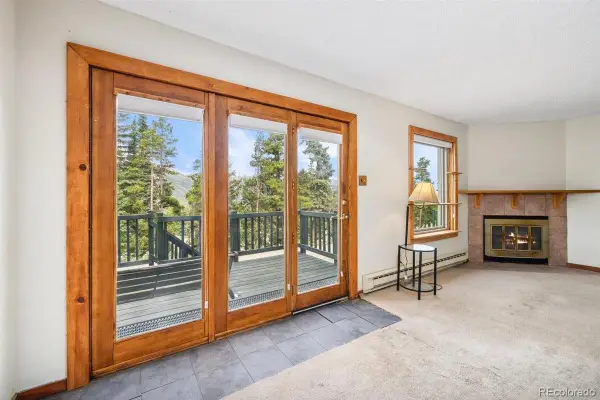 $670,000Active2 beds 2 baths1,095 sq. ft.
$670,000Active2 beds 2 baths1,095 sq. ft.72 Atlantic Lode Road, Breckenridge, CO 80424
MLS# 2624712Listed by: KENTWOOD REAL ESTATE DTC, LLC - New
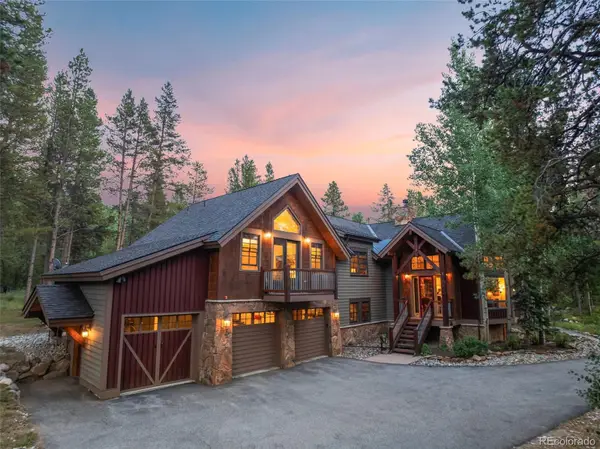 $3,395,000Active5 beds 5 baths4,228 sq. ft.
$3,395,000Active5 beds 5 baths4,228 sq. ft.116 Dyer Trail, Breckenridge, CO 80424
MLS# 3099202Listed by: SLIFER SMITH & FRAMPTON - SUMMIT COUNTY - New
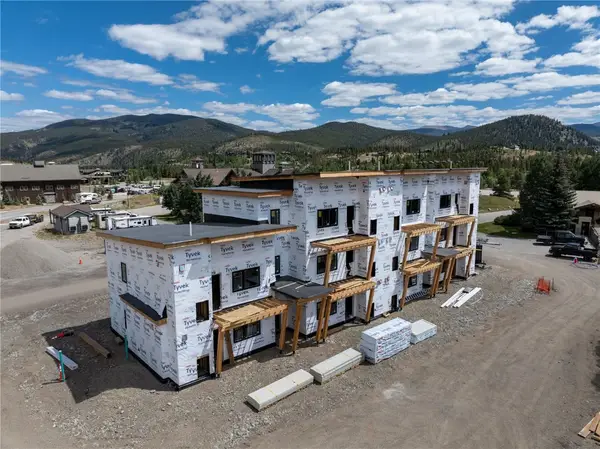 $389,500Active1 beds 1 baths650 sq. ft.
$389,500Active1 beds 1 baths650 sq. ft.350 Stan Miller #101, Breckenridge, CO 80424
MLS# S1062012Listed by: THE REAL ESTATE GROUP - New
 $1,345,000Active3 beds 3 baths1,414 sq. ft.
$1,345,000Active3 beds 3 baths1,414 sq. ft.601 Village Road #503, Breckenridge, CO 80424
MLS# S1062139Listed by: LIV SOTHEBY'S I.R. - New
 $250,000Active0.5 Acres
$250,000Active0.5 Acres712 Doris Drive, Breckenridge, CO 80424
MLS# S1062097Listed by: LIV SOTHEBY'S I.R.

